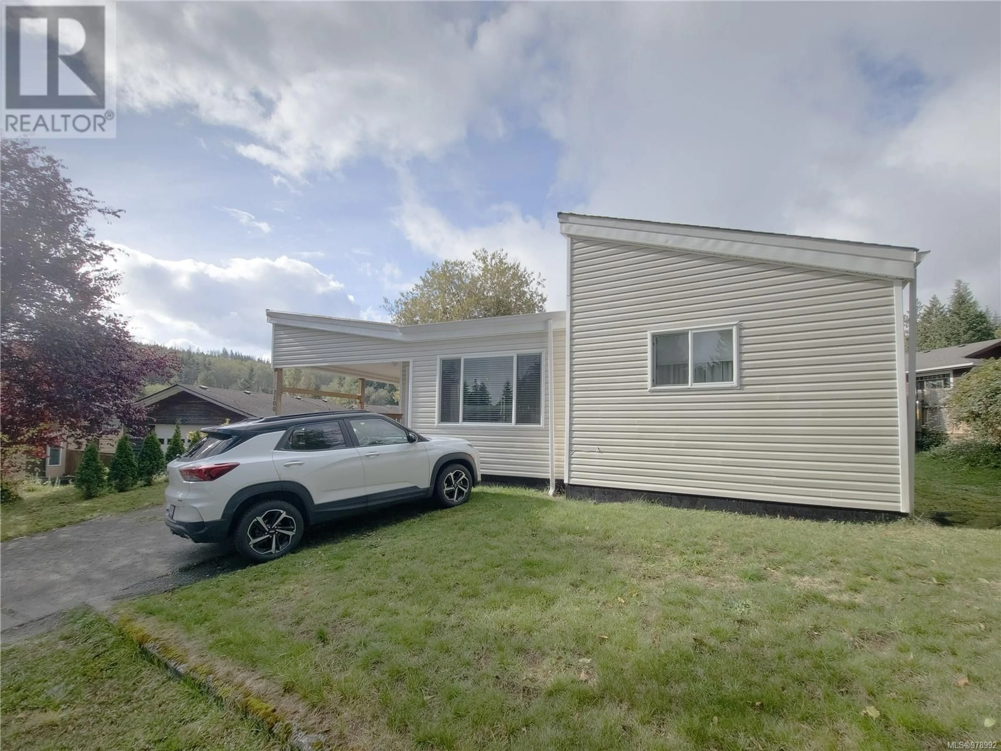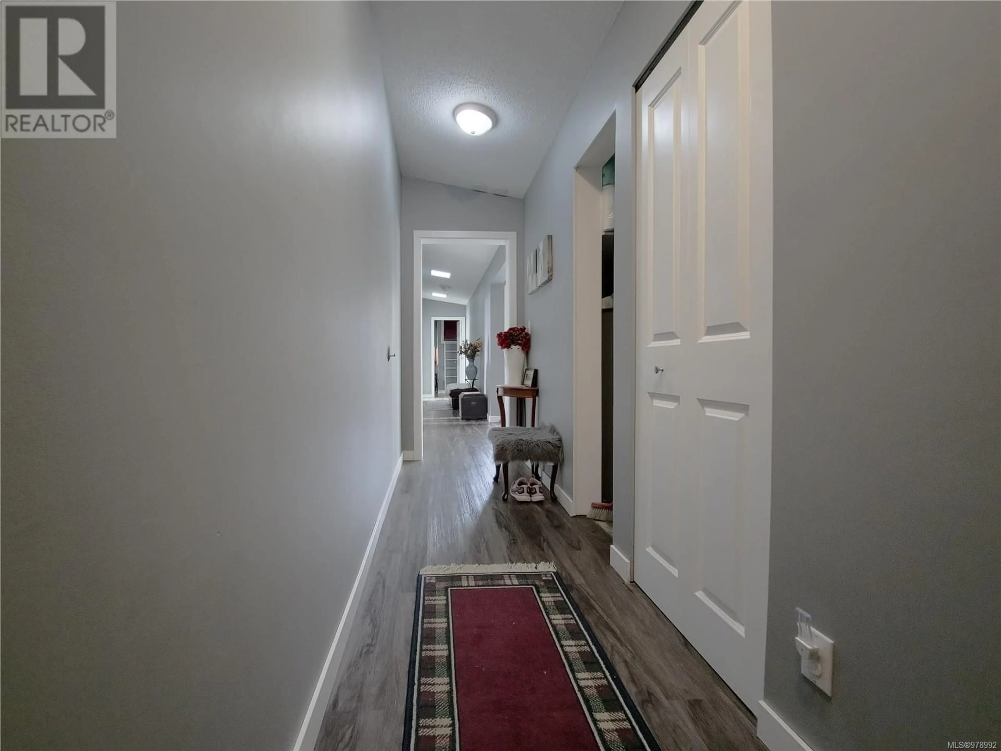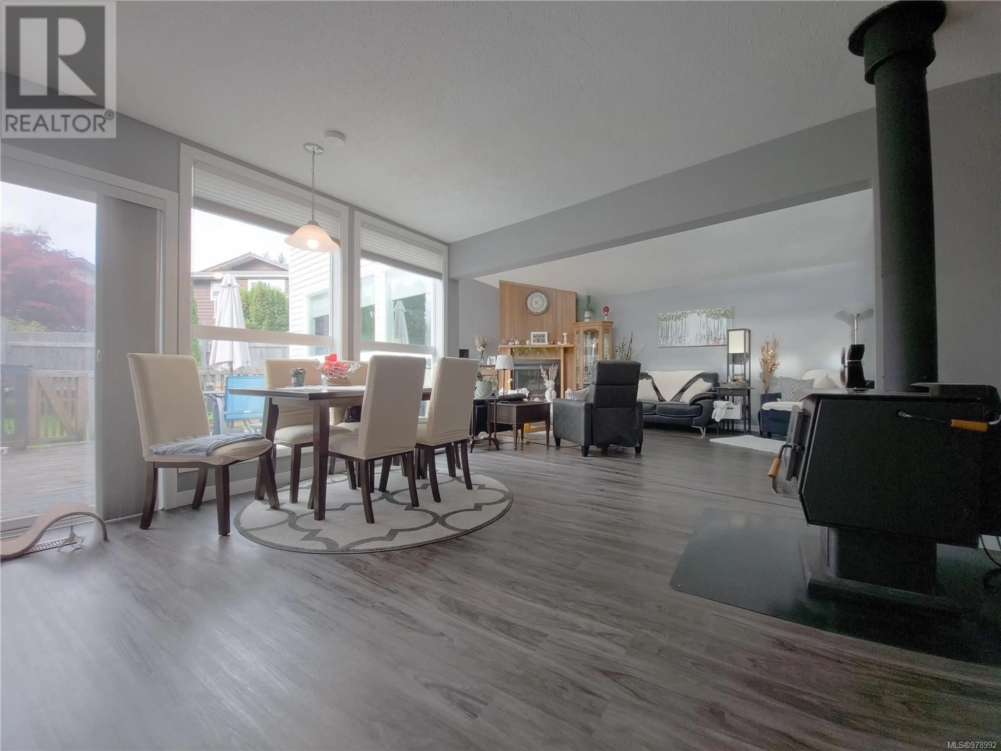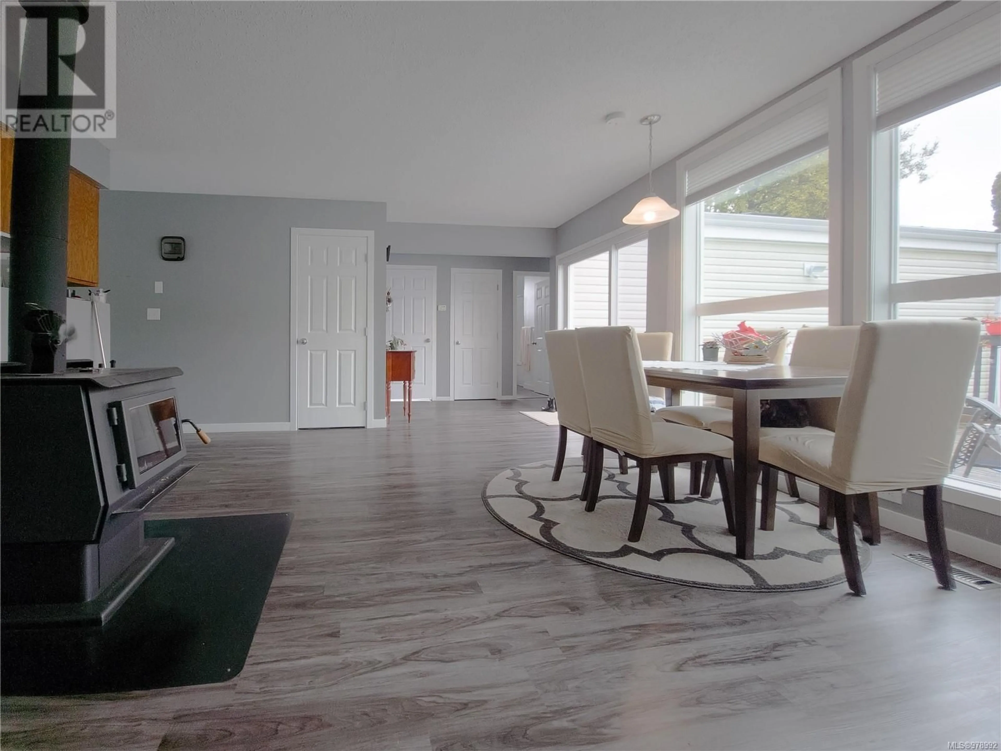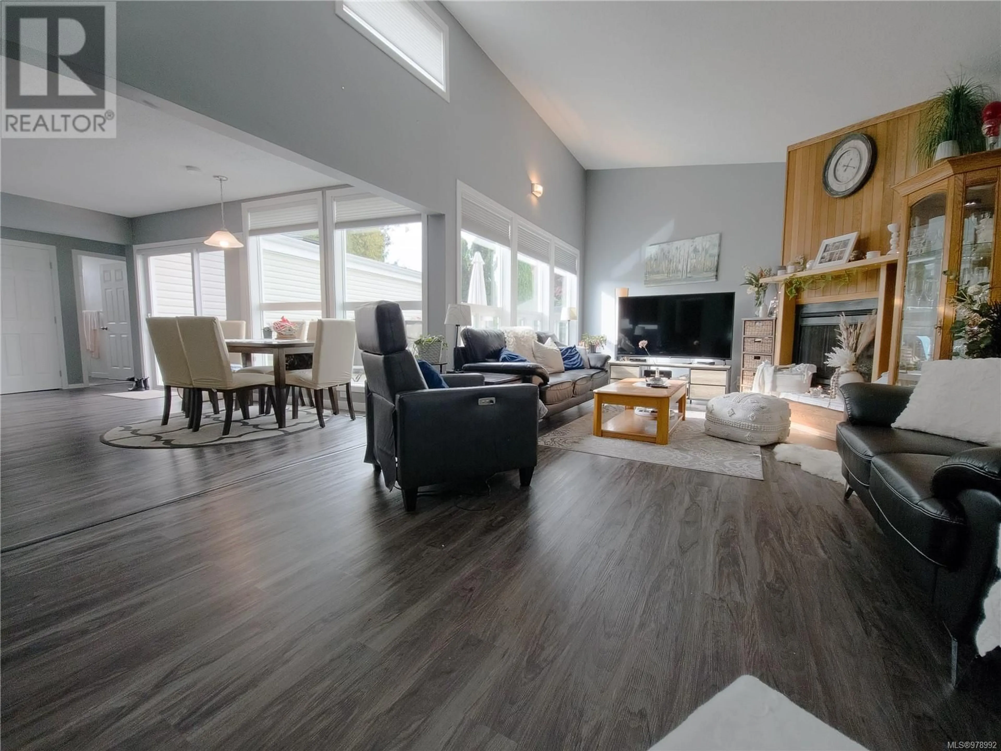7100 Highland Dr, Port Hardy, British Columbia V0N2P0
Contact us about this property
Highlights
Estimated ValueThis is the price Wahi expects this property to sell for.
The calculation is powered by our Instant Home Value Estimate, which uses current market and property price trends to estimate your home’s value with a 90% accuracy rate.Not available
Price/Sqft$265/sqft
Est. Mortgage$1,804/mo
Tax Amount ()-
Days On Market96 days
Description
Welcome to this unique 3-bedroom, 2-bathroom home filled with charm and natural light! The open-concept living and dining area creates a spacious feel, perfect for entertaining or family life. Cozy up by the Blaze King woodstove, which efficiently heats the entire house. The kitchen boasts newer appliances and is ready for your redecorating ideas. No carpet throughout the home ensures easy maintenance and a modern touch. The primary bedroom features a newer 3-piece ensuite and double closets. On the other side of the home you'll find 2 bedrooms along with the main 4-piece bathroom that has been recently updated and the separate laundry room that offers access to the carport. Step outside to enjoy the great back deck and partially fenced yard—ideal for gatherings, gardening, or simply relaxing. With a truly one-of-a-kind layout and an abundance of natural light, this home offers a unique blend of warmth, style, and functionality! (id:39198)
Property Details
Interior
Features
Main level Floor
Bedroom
9'7 x 10'1Ensuite
Primary Bedroom
measurements not available x 10 ftBedroom
14'4 x 9'6Exterior
Parking
Garage spaces 3
Garage type -
Other parking spaces 0
Total parking spaces 3
Property History
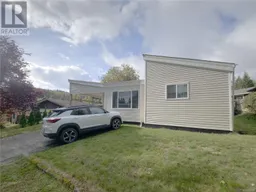 33
33
