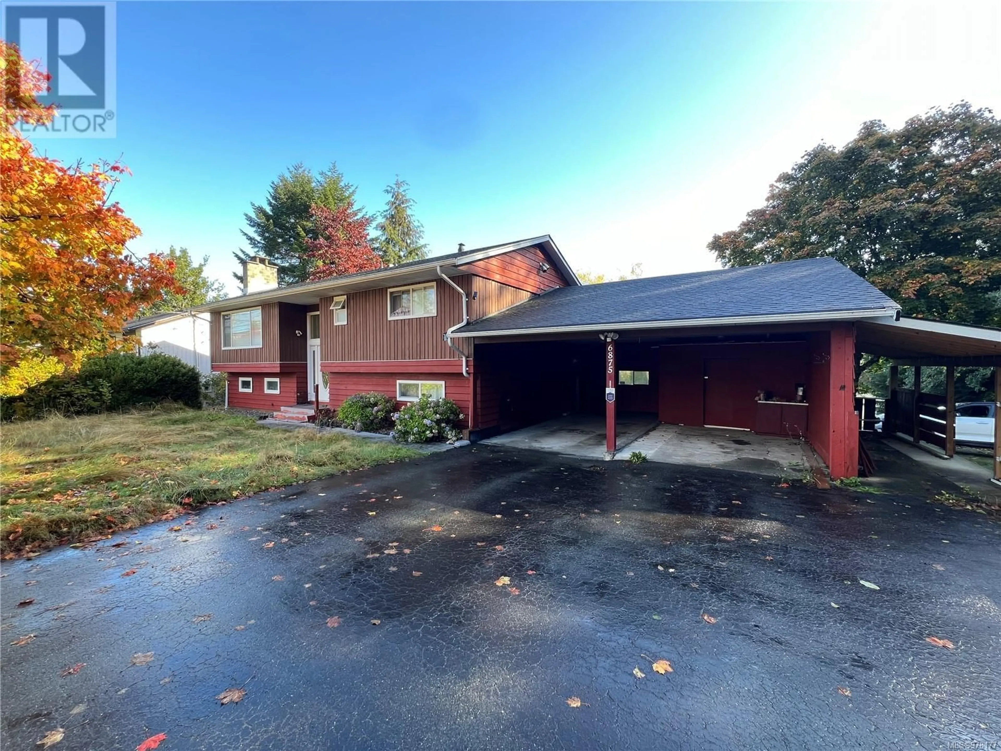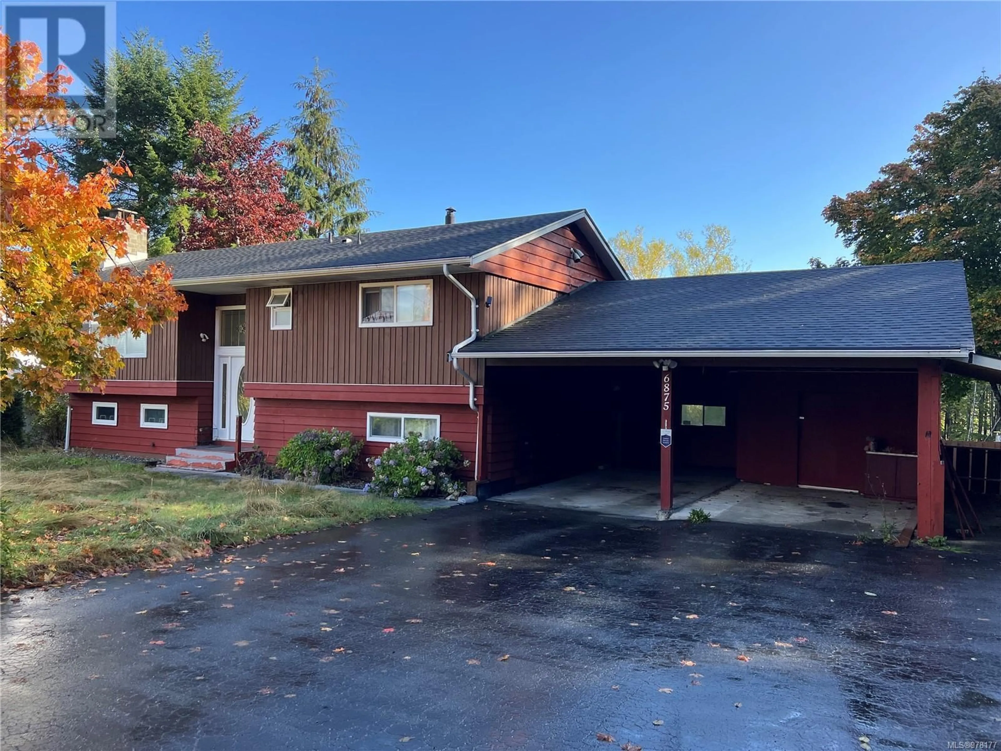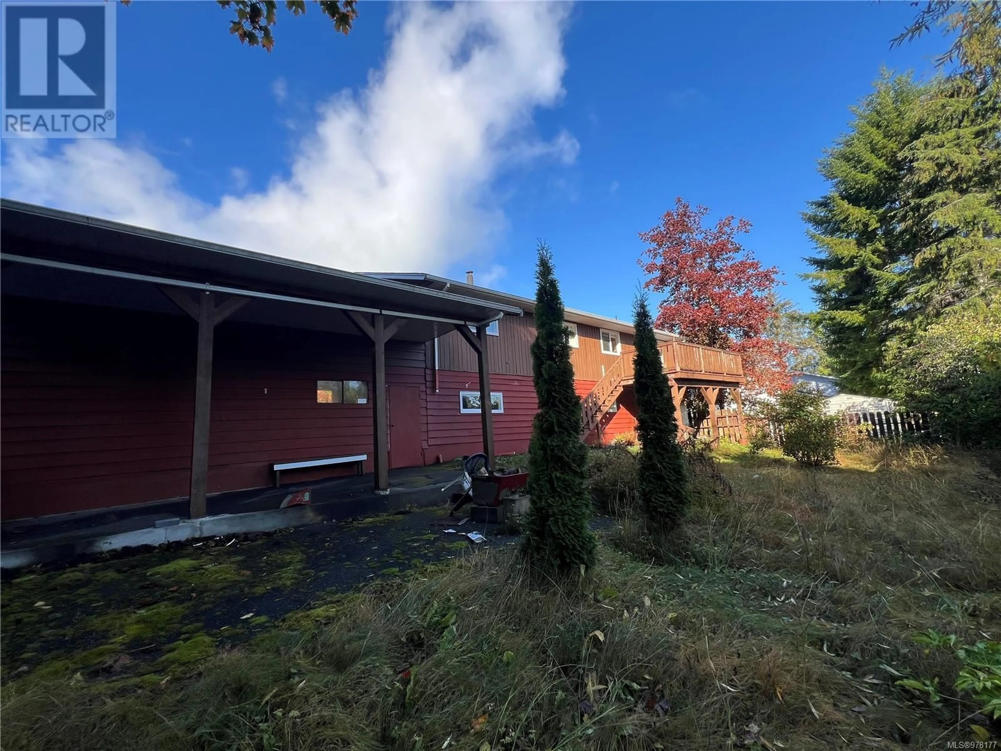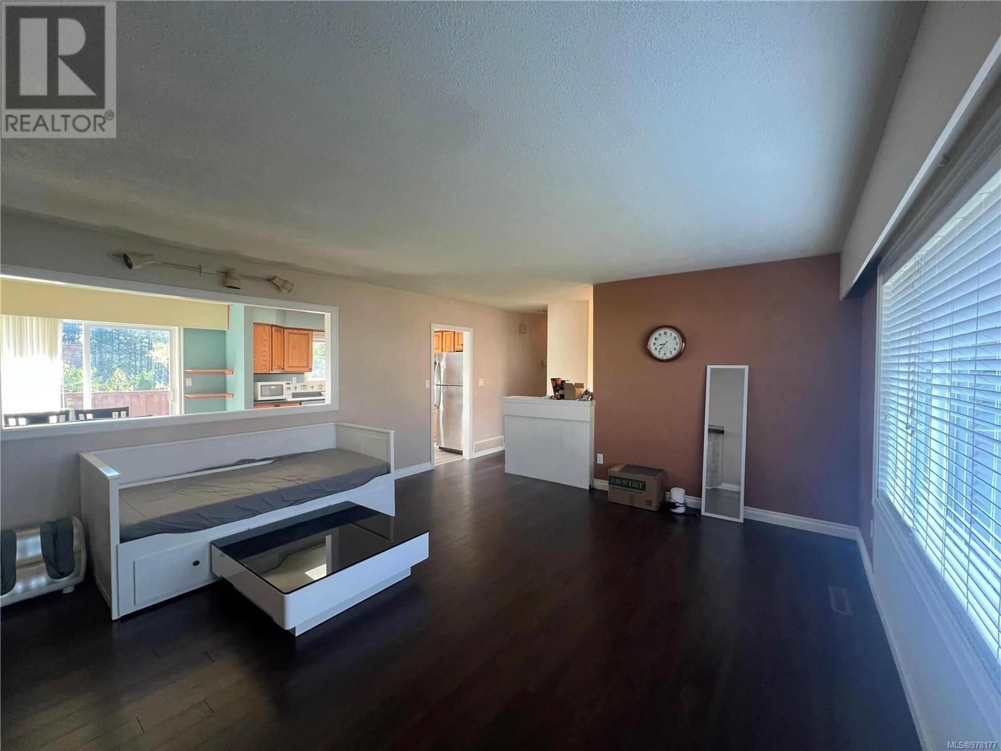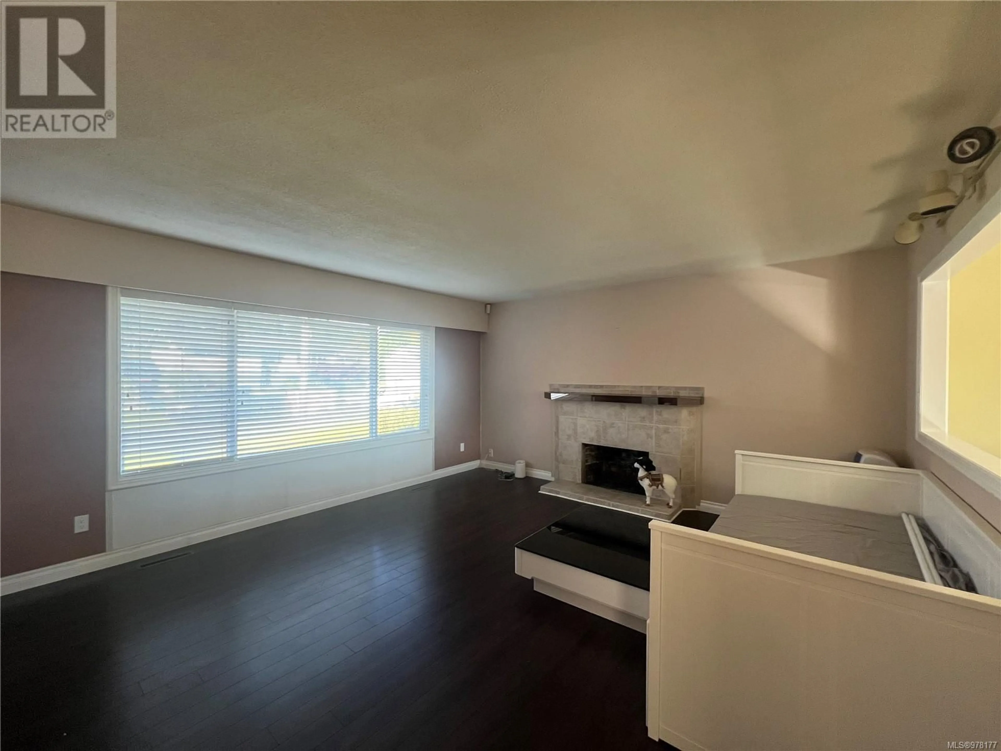6875 Glenlion Dr, Port Hardy, British Columbia V0N2P0
Contact us about this property
Highlights
Estimated ValueThis is the price Wahi expects this property to sell for.
The calculation is powered by our Instant Home Value Estimate, which uses current market and property price trends to estimate your home’s value with a 90% accuracy rate.Not available
Price/Sqft$228/sqft
Est. Mortgage$2,143/mo
Tax Amount ()-
Days On Market101 days
Description
This charming split-level single-family home is situated on a spacious corner lot in a private and quiet neighborhood, with greenspace directly across the street. Offering ample parking, the property features a double carport, additional covered parking in the backyard. The home has been updated with vinyl windows throughout for energy efficiency. The upper level boasts 3 bedrooms and 1 bathroom, with stylish laminate flooring. The kitchen opens onto a lovely deck, perfect for outdoor dining. The lower level features a separate 2-bedroom in-law suite with a 3-piece bathroom, full kitchen, and private entry through the carport, offering great potential for extended family or rental income. (id:39198)
Property Details
Interior
Features
Lower level Floor
Bathroom
Bedroom
10'11 x 7'6Bedroom
measurements not available x 11 ftExterior
Parking
Garage spaces 8
Garage type -
Other parking spaces 0
Total parking spaces 8
Property History
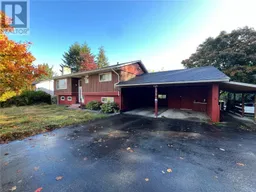 18
18
