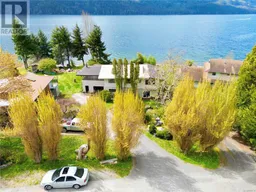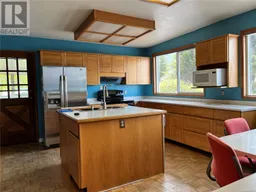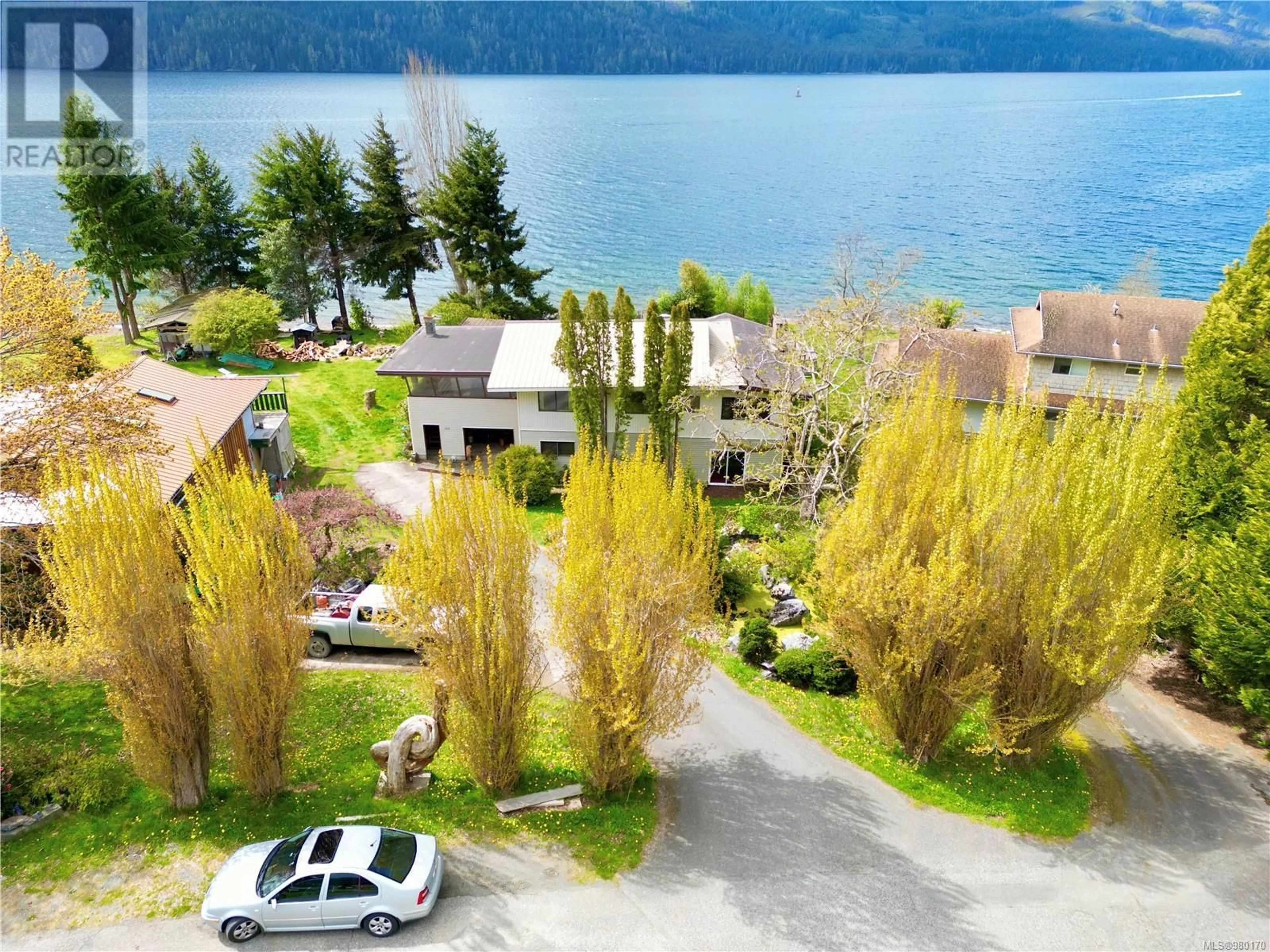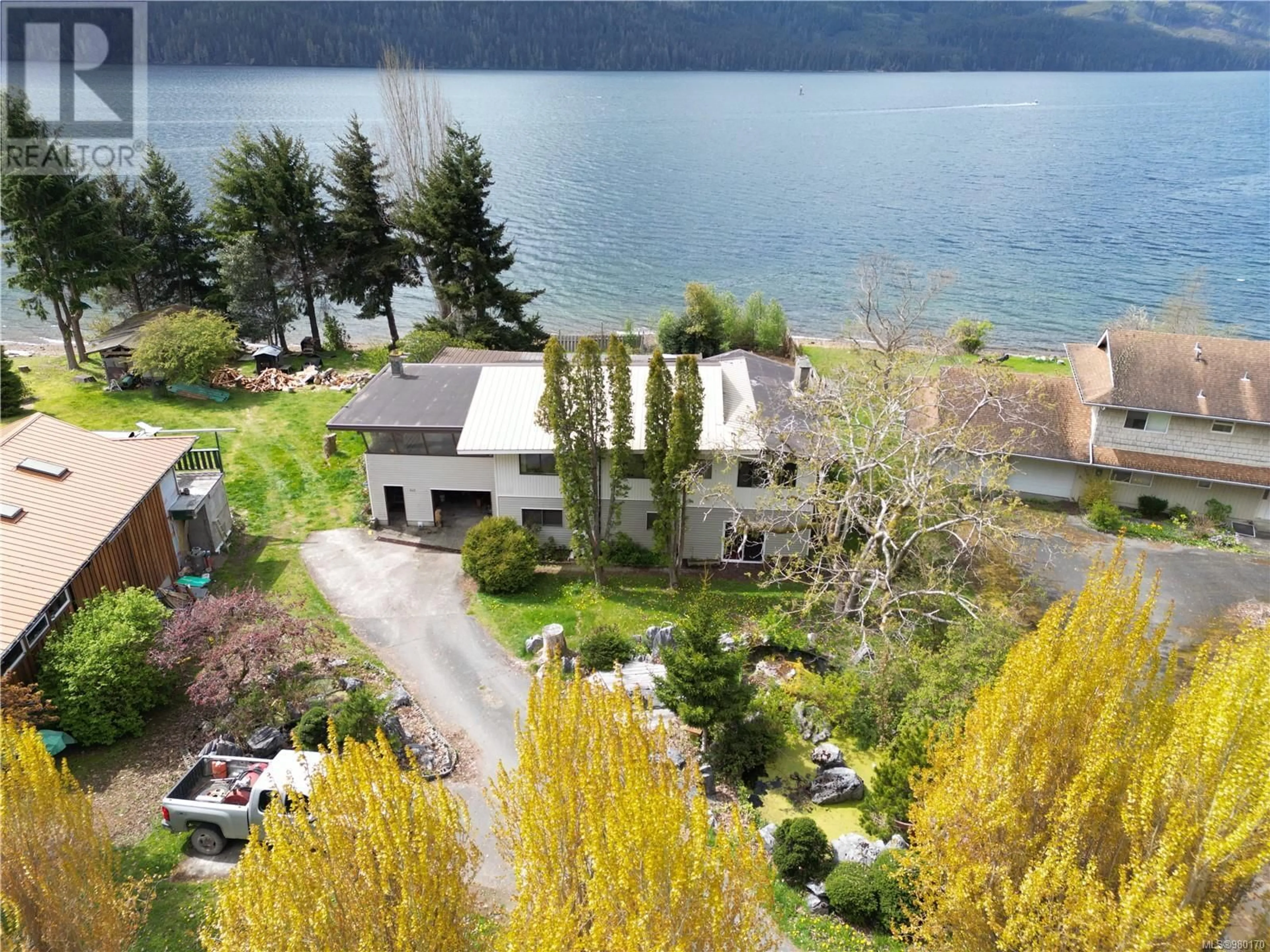940 Marine Terr, Port Alice, British Columbia V0N2N0
Contact us about this property
Highlights
Estimated ValueThis is the price Wahi expects this property to sell for.
The calculation is powered by our Instant Home Value Estimate, which uses current market and property price trends to estimate your home’s value with a 90% accuracy rate.Not available
Price/Sqft$168/sqft
Est. Mortgage$2,985/mo
Tax Amount ()-
Days On Market17 days
Description
Prime Oceanfront Living in Port Alice, BC! Nestled in picturesque Port Alice, this remarkable walk-on oceanfront home commands attention sitting on a large .6-acre lot, offering unparalleled views of the majestic inlet, mountains and wildlife, as well as breathtaking sunsets. The ground floor of this residence boasts versatility and potential, featuring a partially finished entry, a bathroom with a shower, a spacious family room, and a bright bedroom – previously utilized as an office – with sliding door access to the outdoors. Additionally, at the foot of the stairs you find another room, ideal for a home office, crafts or storage space. A standout feature of the ground floor is the immense (over 1300 sqft) high-ceiling addition, accessible directly from the main house, or through the carport, originally designed for an in-ground pool and later repurposed as a woodworking shop. The possibilities for this vast space are limitless, awaiting your creative vision! On the main floor, you'll discover a welcoming ambiance throughout. The generously sized kitchen, complete with a breakfast nook, and access to an expansive covered southwest-facing deck – the perfect setting for outdoor dining and entertaining against the backdrop of stunning ocean views. The main bathroom exudes luxury, boasting a jetted tub, a full-size shower, and laundry facilities. Natural light floods the dining area through a skylight, while the adjoining living room features a beautiful open ceiling and access to another deck via double sliding doors. Hardwood floors throughout most rooms, this level also features a nice master bedroom with a walk-in closet and a convenient 2-piece ensuite bath, along with an additional bedroom. Don't miss your chance to make this home your own – schedule a viewing today! (id:39198)
Property Details
Interior
Features
Lower level Floor
Workshop
46' x 30'Den
10'9 x 13'1Bedroom
measurements not available x 17 ftBathroom
5'7 x 8'2Exterior
Parking
Garage spaces 2
Garage type -
Other parking spaces 0
Total parking spaces 2
Property History
 56
56 54
54

