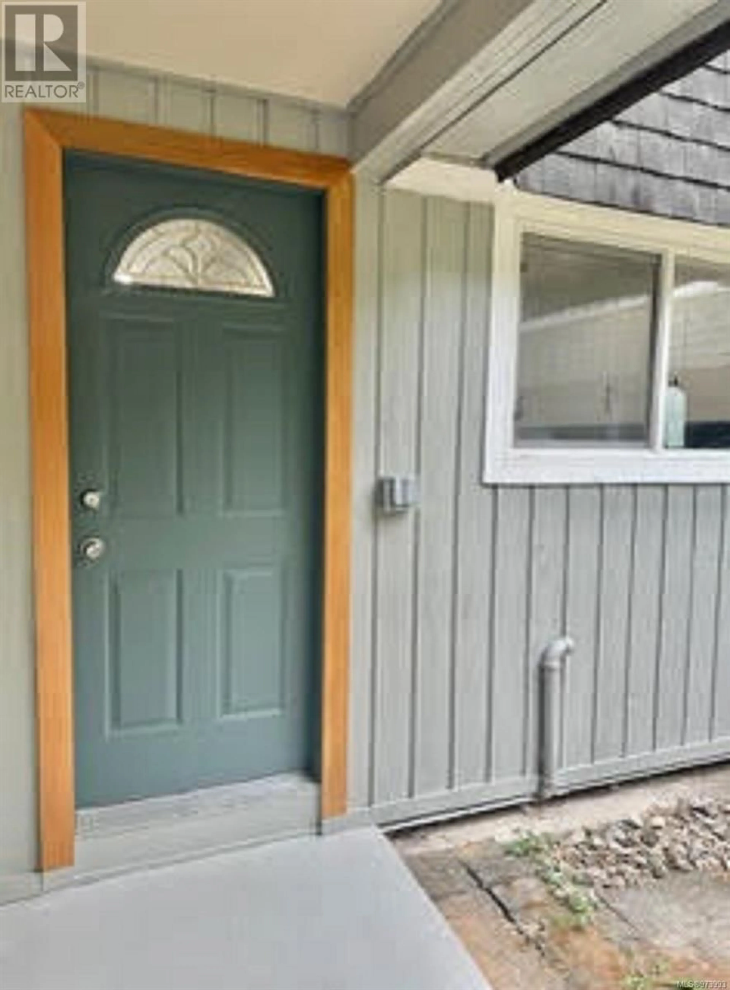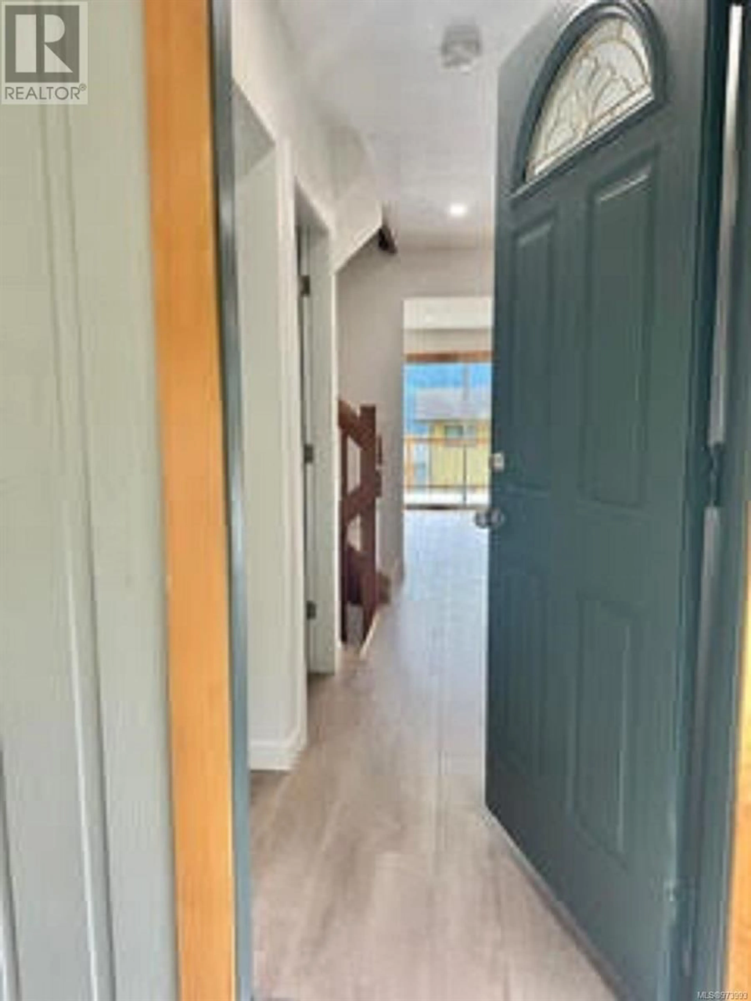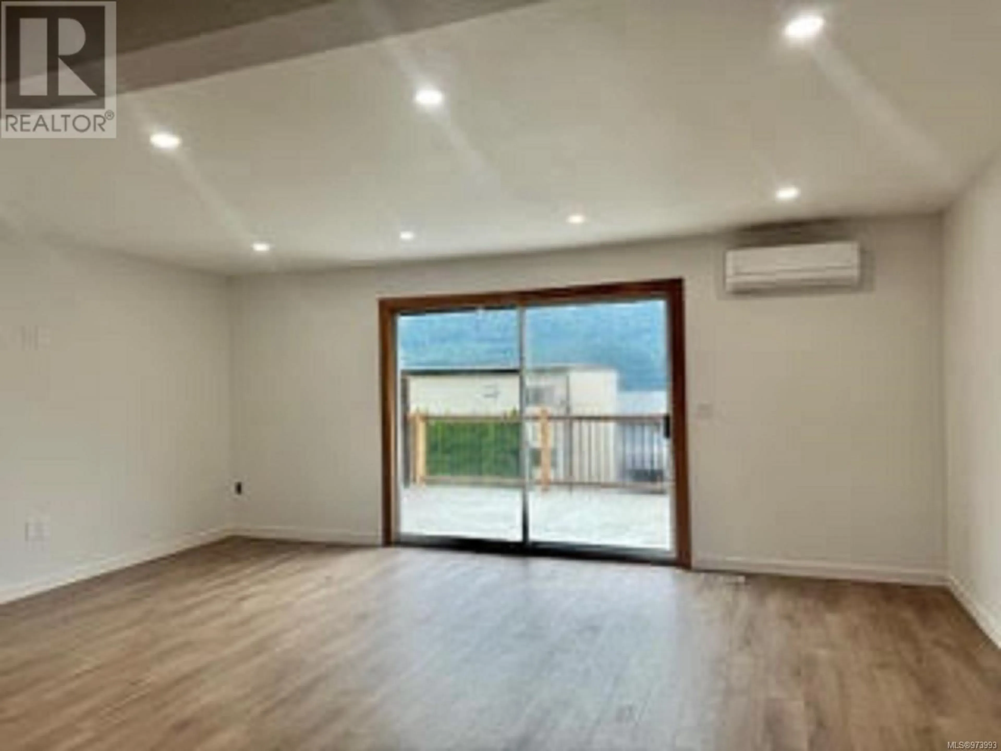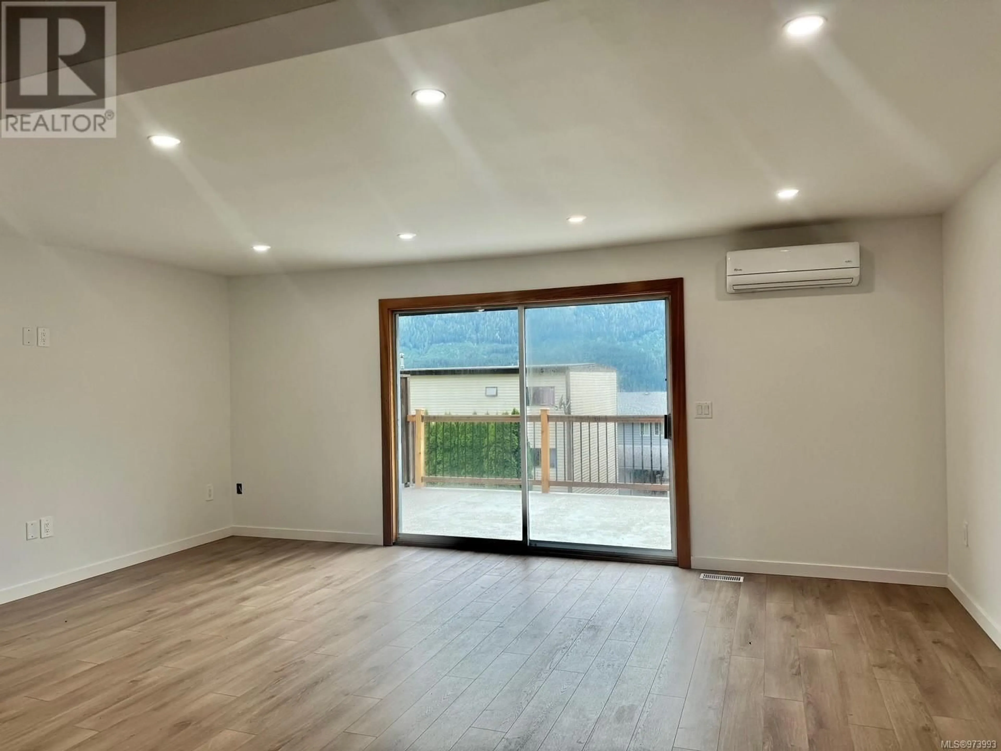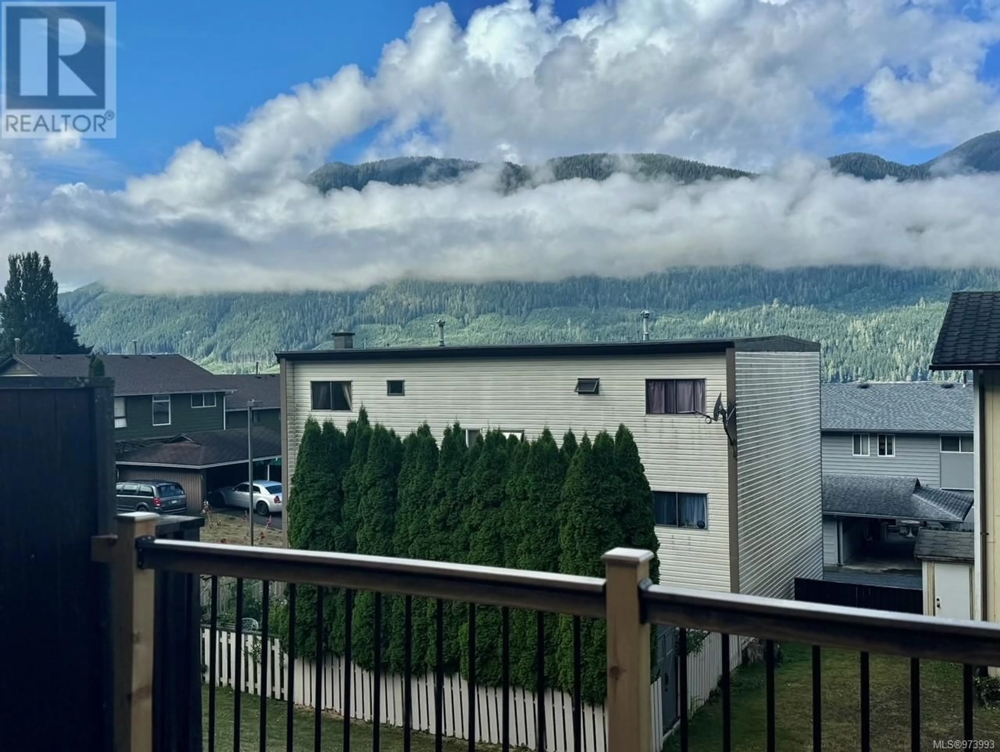42 Clark Dr, Port Alice, British Columbia V0N2N0
Contact us about this property
Highlights
Estimated ValueThis is the price Wahi expects this property to sell for.
The calculation is powered by our Instant Home Value Estimate, which uses current market and property price trends to estimate your home’s value with a 90% accuracy rate.Not available
Price/Sqft$197/sqft
Est. Mortgage$1,159/mo
Maintenance fees$419/mo
Tax Amount ()-
Days On Market157 days
Description
Unit 42 has undergone a complete renovation. Adjoining walls were insulated, sound proofed and covered wallboard. High quality materials were used throughout with new kitchen cabinets and all new appliances installed. The deck was updated with new railing and 3 coats of rubberized compound were applied to the deck floor. The spacious living/dining area opens to the deck with a stunning view of the mountains. Recessed Lighting was installed throughout making the unit bright and inviting. The main floor half bath and upstairs main bathroom are highlights of the unit with modern design and stunning tile work. Heated lighted mirrors add a touch of glamour. The unit has a one of a kind top floor to bottom floor cedar railing cut from local lumber. It is not only eye catching but gives the unit a wonderful cedar scent. The windows and doors are also trimmed with this wonderful wood. Upstairs has two bedrooms. The main bedroom is spacious with a spectacular view of both the mountains and Neurotsos Inlet and with more cedar trim. Downstairs there is a spacious family room with a tile floor and a patio door for access to the grounds and a future second sitting area or garden. The downstairs also has a storage potential for a large pantry or closet. A highlight of the downstairs is the wail mounted on demand hot water unit eliminating the need for a space hungry water tank and future replacements. The unit has been rewired complete with a new electrical panel. Unit 42 was stripped to the studs and rebuilt with care and attention into a stunning new home for a new owner (id:39198)
Property Details
Interior
Features
Main level Floor
Bathroom
6'5 x 6'6Kitchen
14'0 x 8'2Living room/Dining room
19'0 x 13'3Exterior
Parking
Garage spaces 171
Garage type -
Other parking spaces 0
Total parking spaces 171
Condo Details
Inclusions
Property History
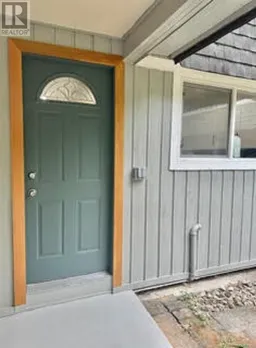 41
41
