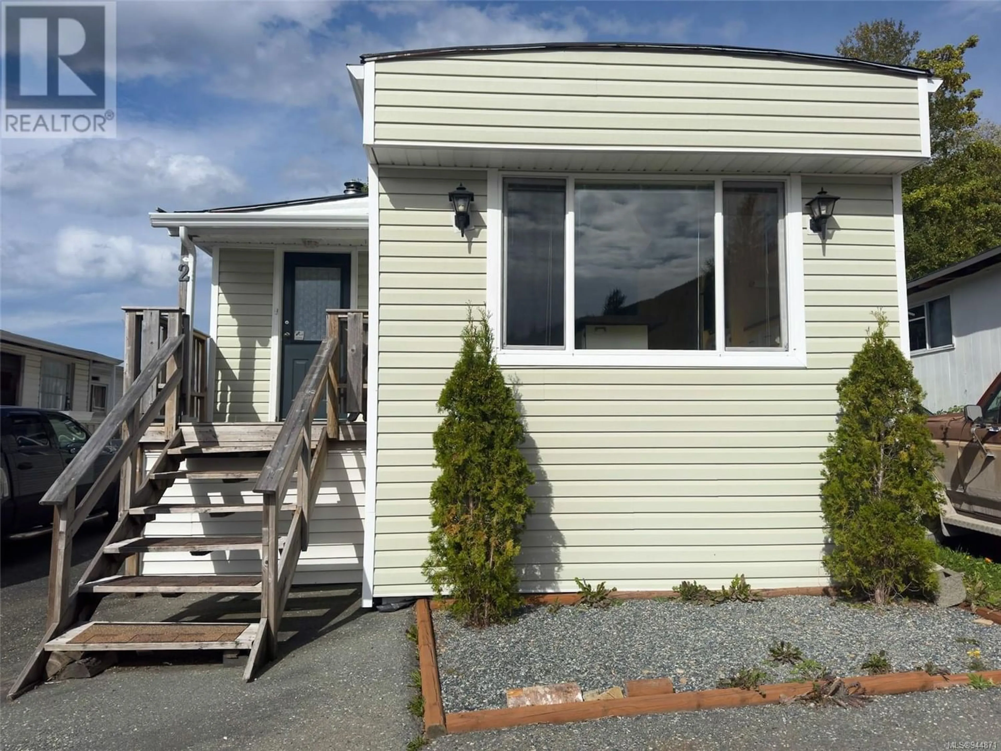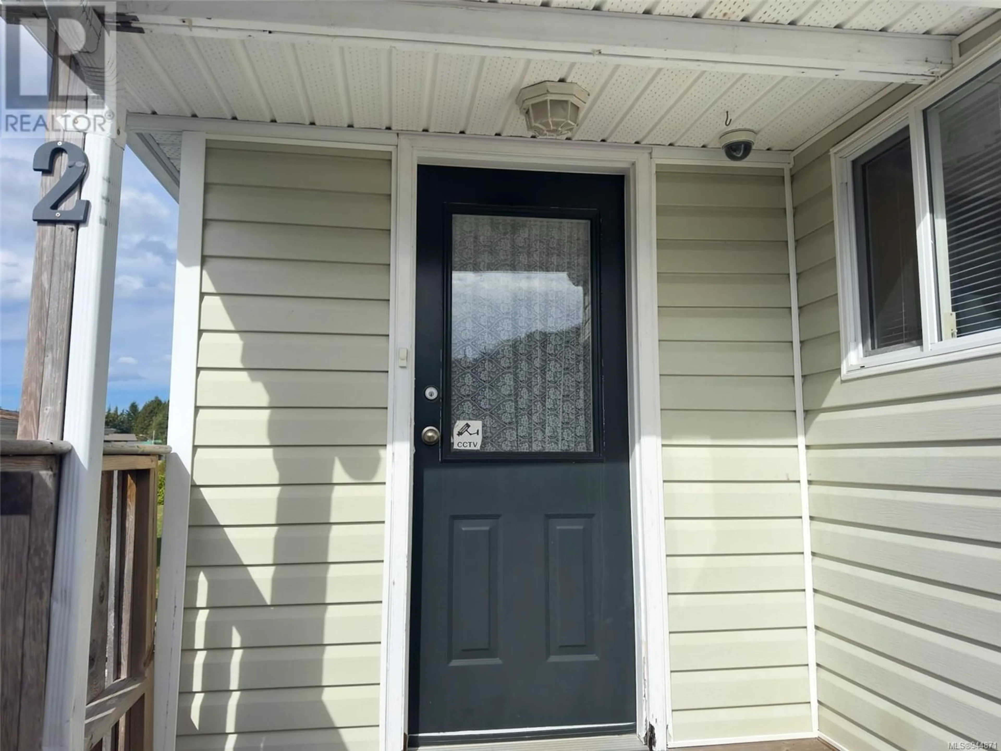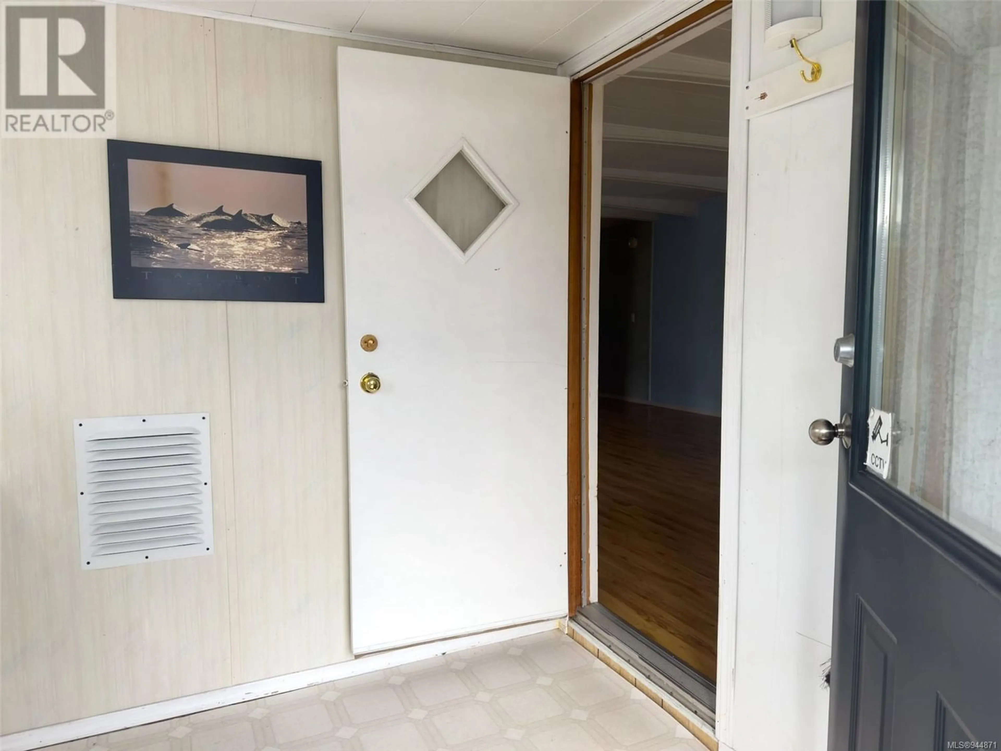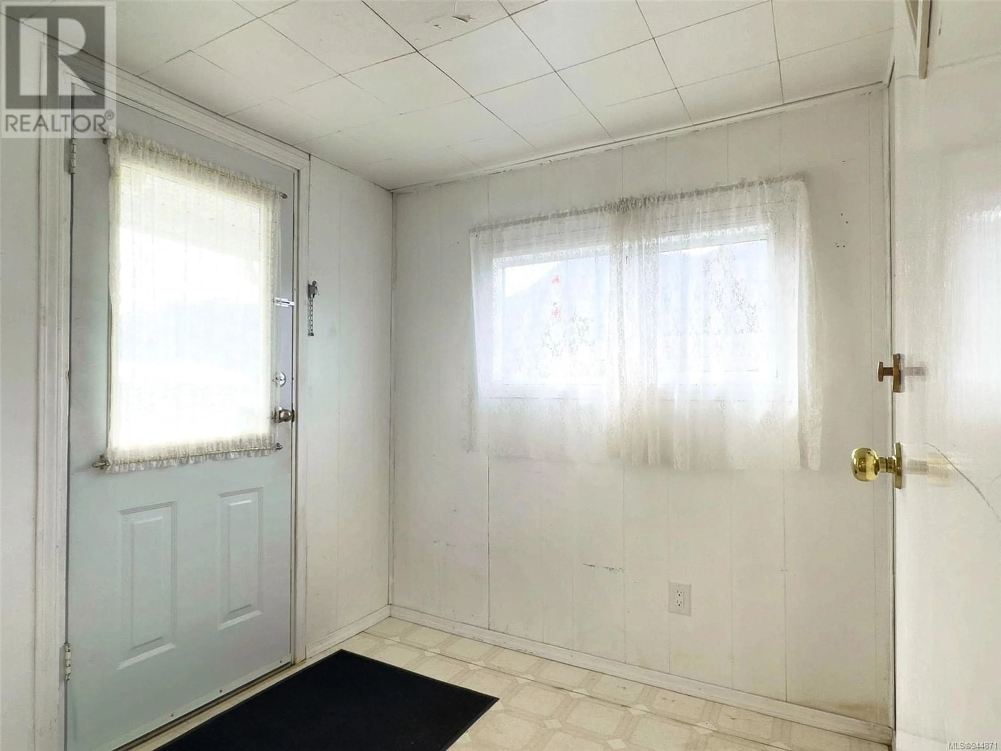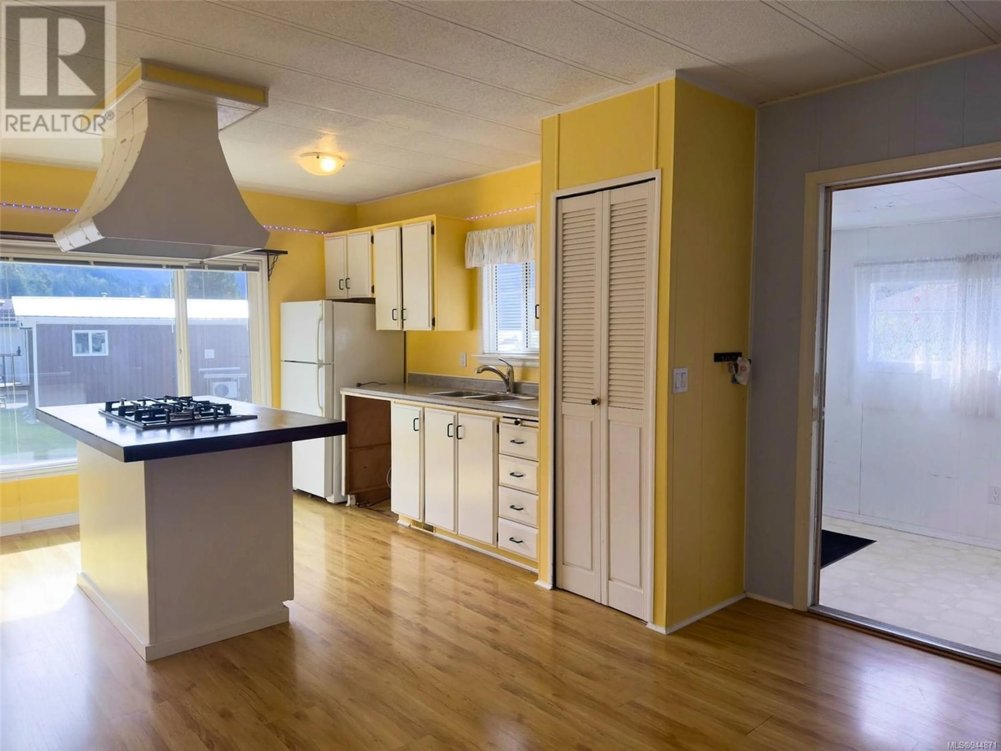2 1191 Marine Dr, Port Alice, British Columbia V0N2N0
Contact us about this property
Highlights
Estimated ValueThis is the price Wahi expects this property to sell for.
The calculation is powered by our Instant Home Value Estimate, which uses current market and property price trends to estimate your home’s value with a 90% accuracy rate.Not available
Price/Sqft$81/sqft
Est. Mortgage$511/mo
Maintenance fees$310/mo
Tax Amount ()-
Days On Market1 year
Description
Affordable ocean view living in Port Alice! This 1400+SQFT home offers an abundance of space and natural light. Enjoy the spacious entrance way that leads directly into your open concept kitchen and living room space. The kitchen is bright and cheery with ample cupboard space and a nice sized island with built in cook top. Off the living room is a nook with a wood stove to keep you nice and cozy all winter long. There is a large den that could easily be used as a bedroom offering a great view and access to the sunroom and a half bathroom. On the other side of the home you'll find the primary bedroom with a large closet, patio doors to the sunroom and access to the half bath shared with the den. Another full bathroom with laundry and 2nd bedroom complete this lovely package. Outside you can enjoy parking for 2, ample wood storage and an amazing view of the ocean, mountains and marina. Electrical inspection was just completed and new baseboard heaters installed. Call today to view! (id:39198)
Property Details
Interior
Features
Main level Floor
Den
6'8 x 13'4Bathroom
Bedroom
10'3 x 7'9Primary Bedroom
11'6 x 13'4Exterior
Parking
Garage spaces 2
Garage type -
Other parking spaces 0
Total parking spaces 2

