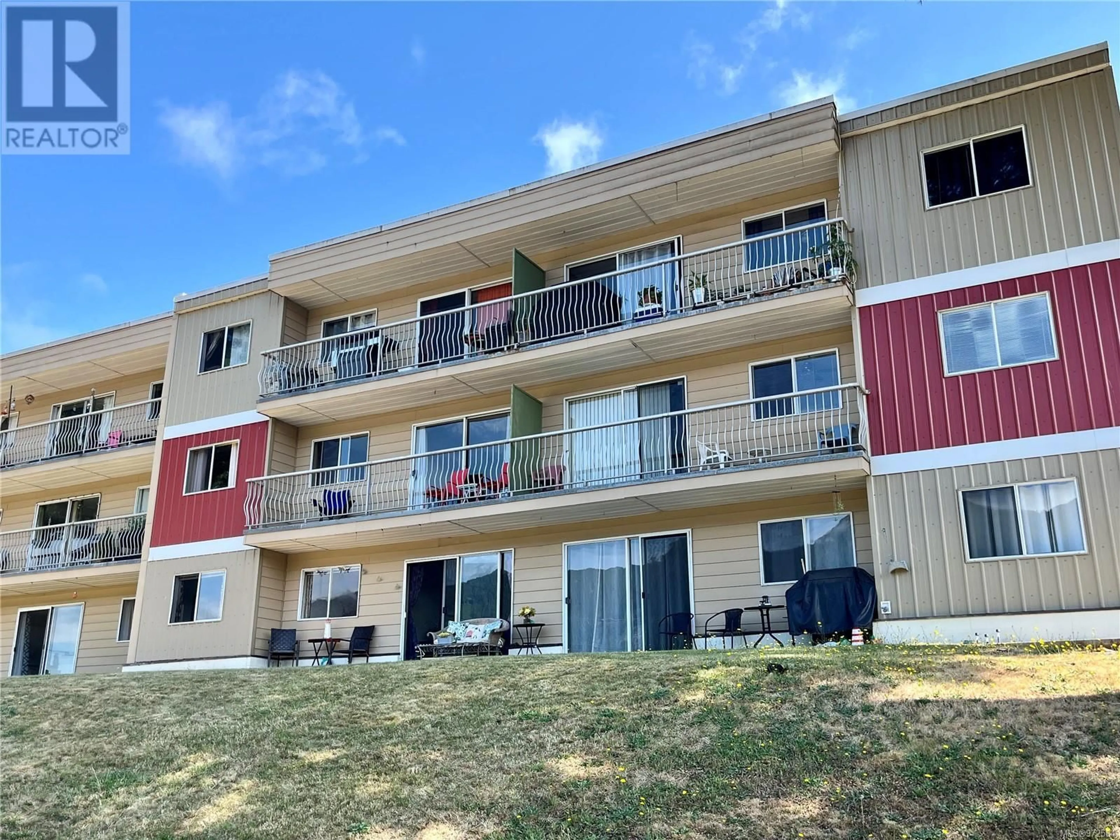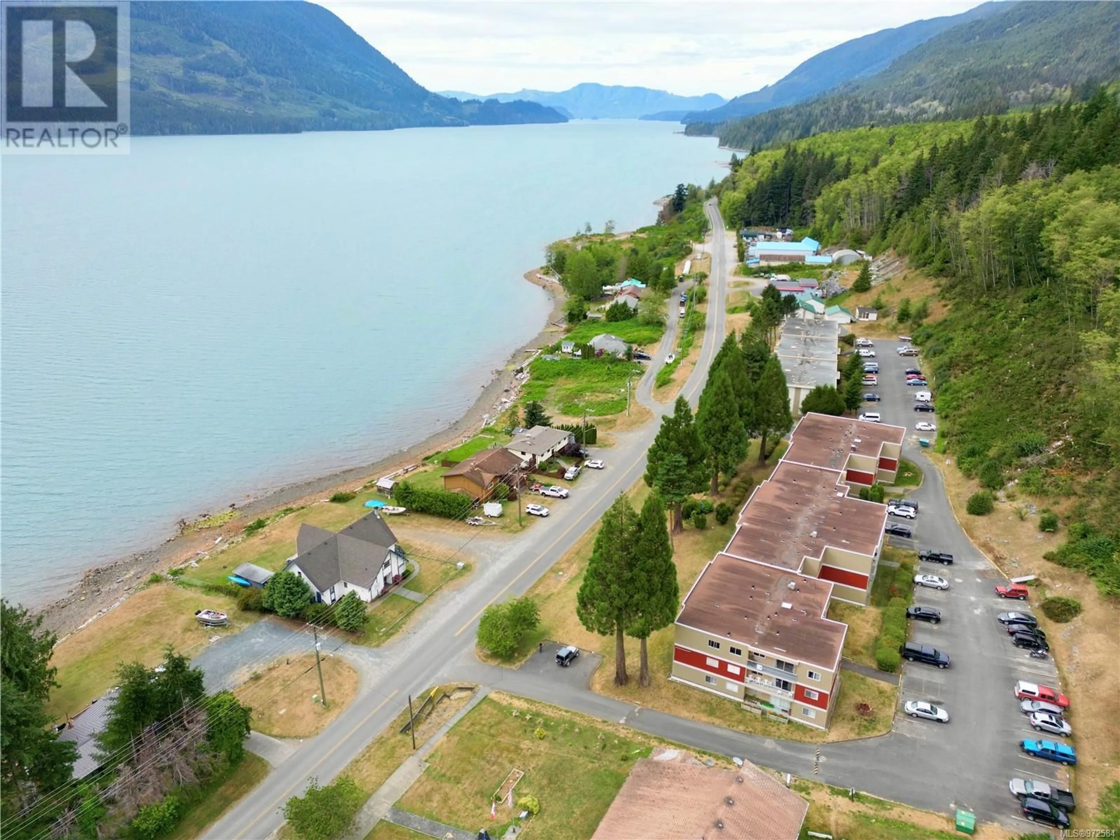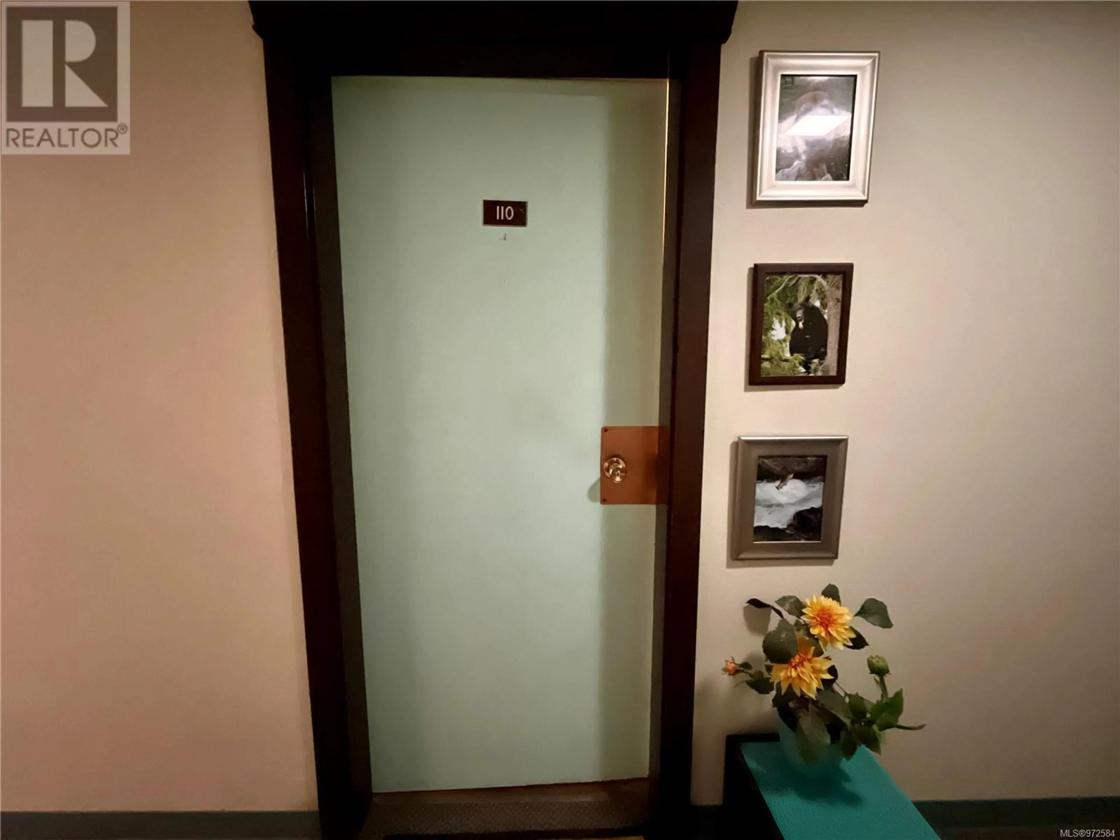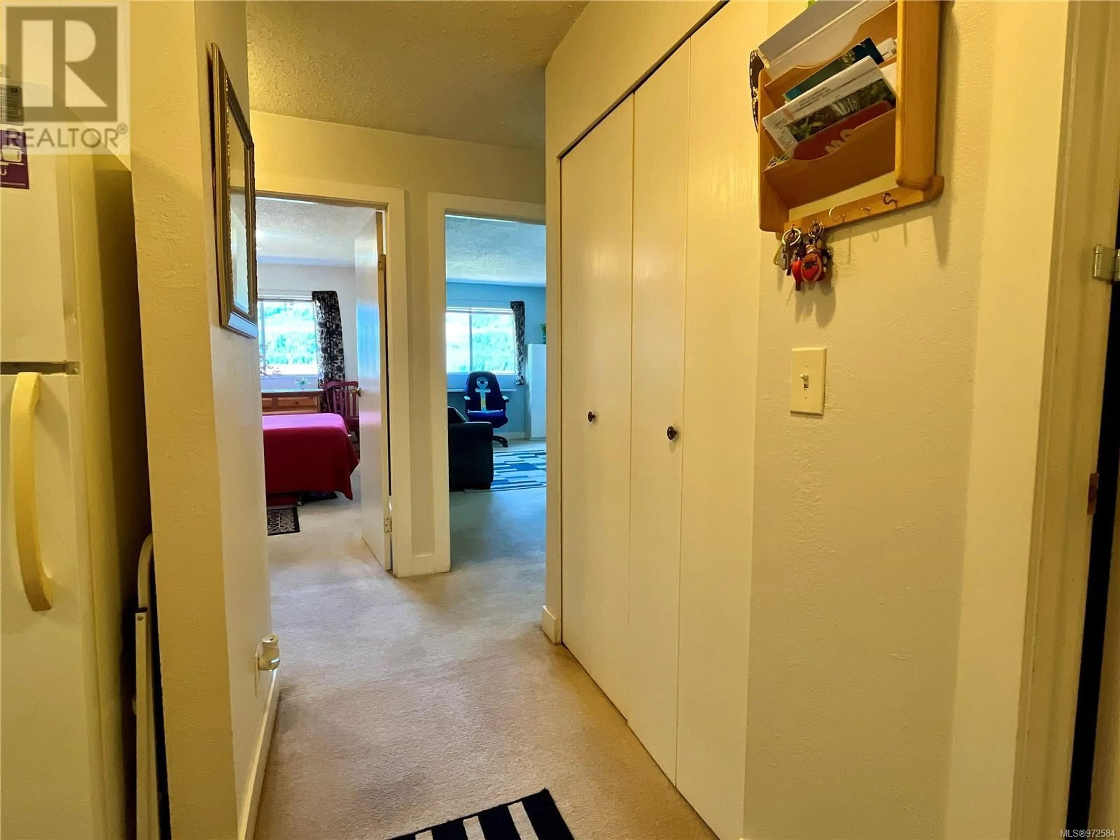110 801 Marine Dr, Port Alice, British Columbia V0N2N0
Contact us about this property
Highlights
Estimated ValueThis is the price Wahi expects this property to sell for.
The calculation is powered by our Instant Home Value Estimate, which uses current market and property price trends to estimate your home’s value with a 90% accuracy rate.Not available
Price/Sqft$211/sqft
Est. Mortgage$794/mo
Maintenance fees$245/mo
Tax Amount ()-
Days On Market168 days
Description
Ground level, Ocean view condo in the well managed Seaview strata in Port Alice. Worry free living in a secured entry building with no stairs to deal with. These units do not come up for sale often! Very clean and bright, 2 bedrooms, 1 bathroom and in-suite storage room. Nicely painted throughout. Nice, Newer laminate flooring in living room and kitchen, carpet in bedrooms and hallway. Looking to downsize? Investment property? First time home buyer? This property may be just what you have been searching for. Call your agent today! (id:39198)
Property Details
Interior
Features
Main level Floor
Storage
8'2 x 3'6Bedroom
17'7 x 9'8Bedroom
15'1 x 8'0Bathroom
Exterior
Parking
Garage spaces 1
Garage type Open
Other parking spaces 0
Total parking spaces 1
Condo Details
Inclusions
Property History
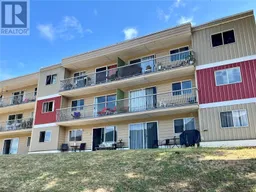 23
23
