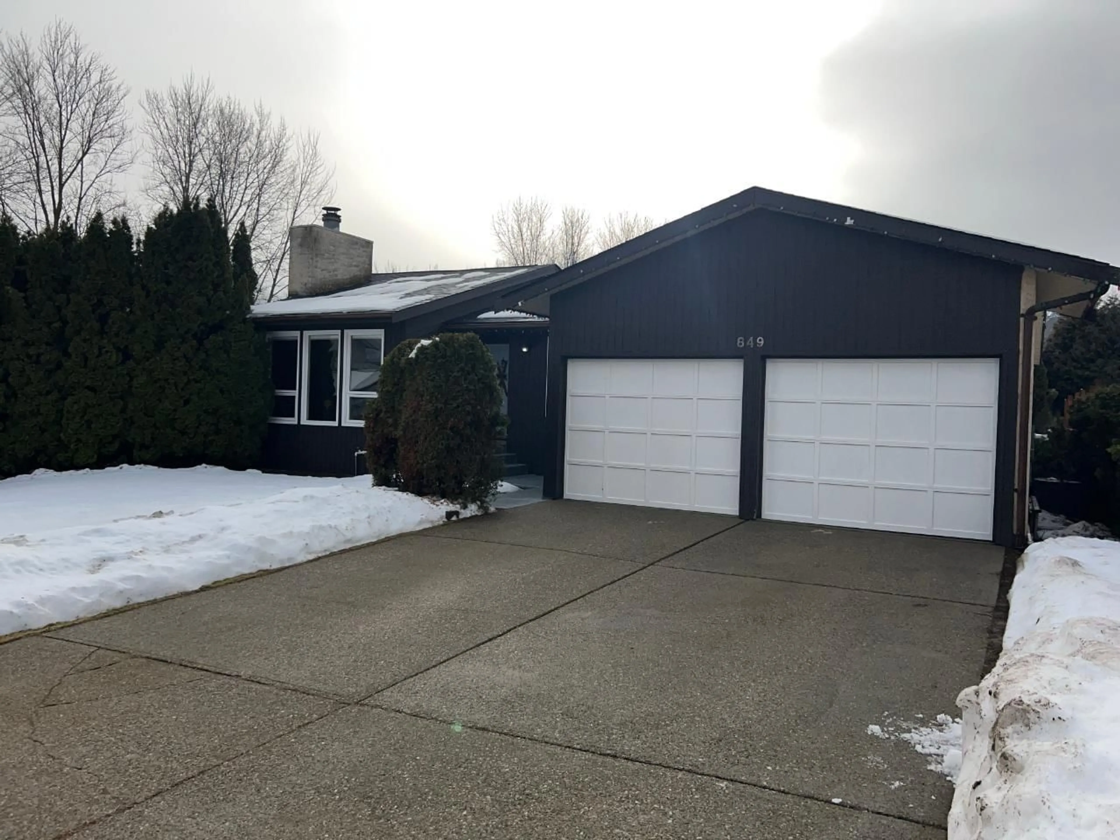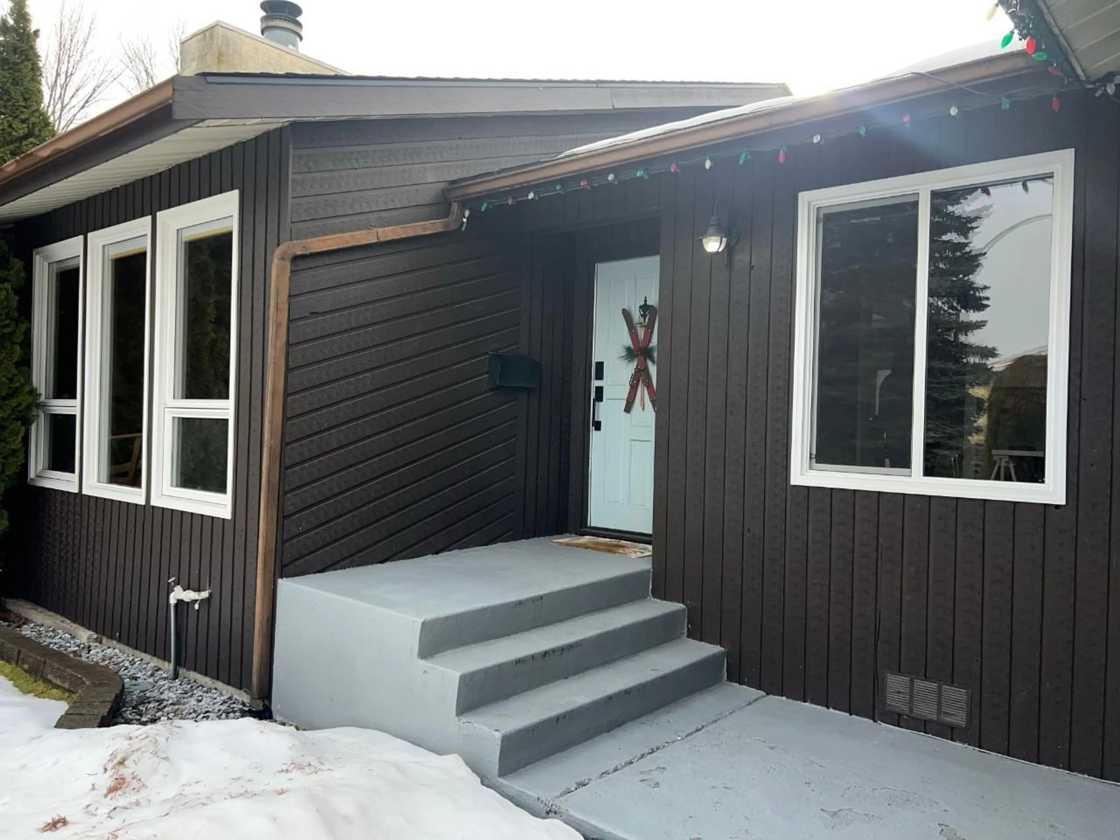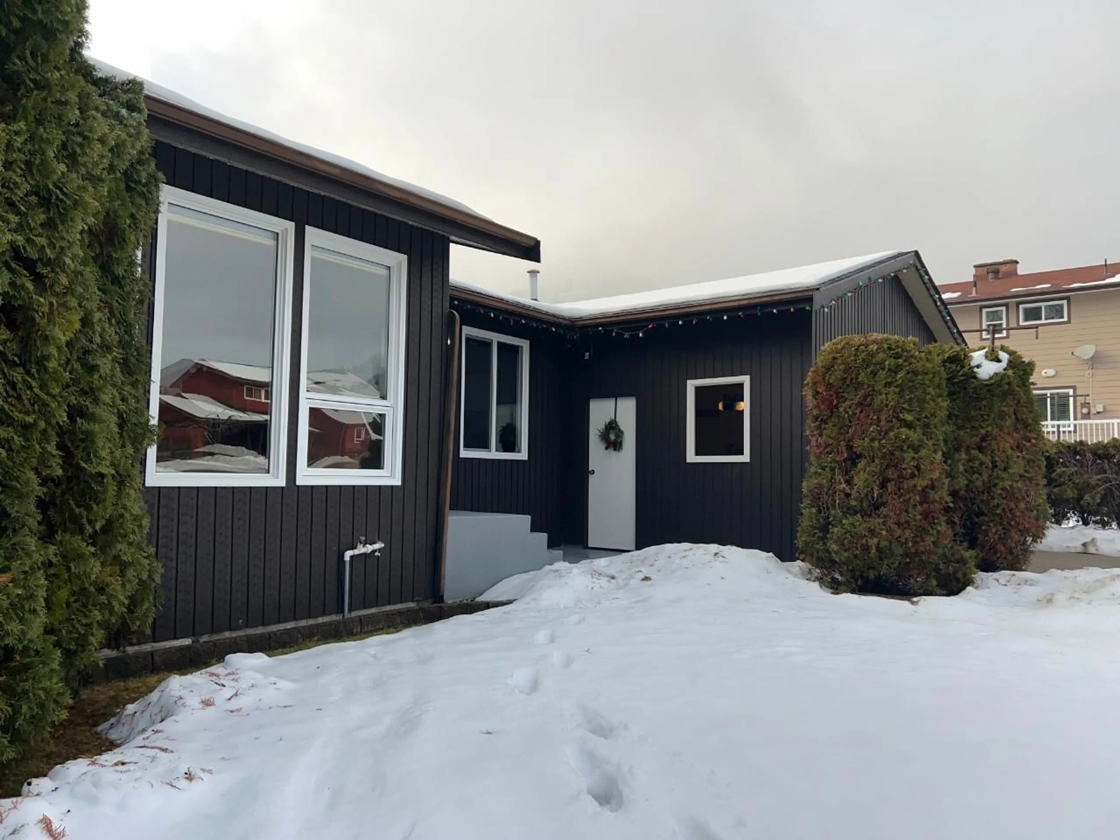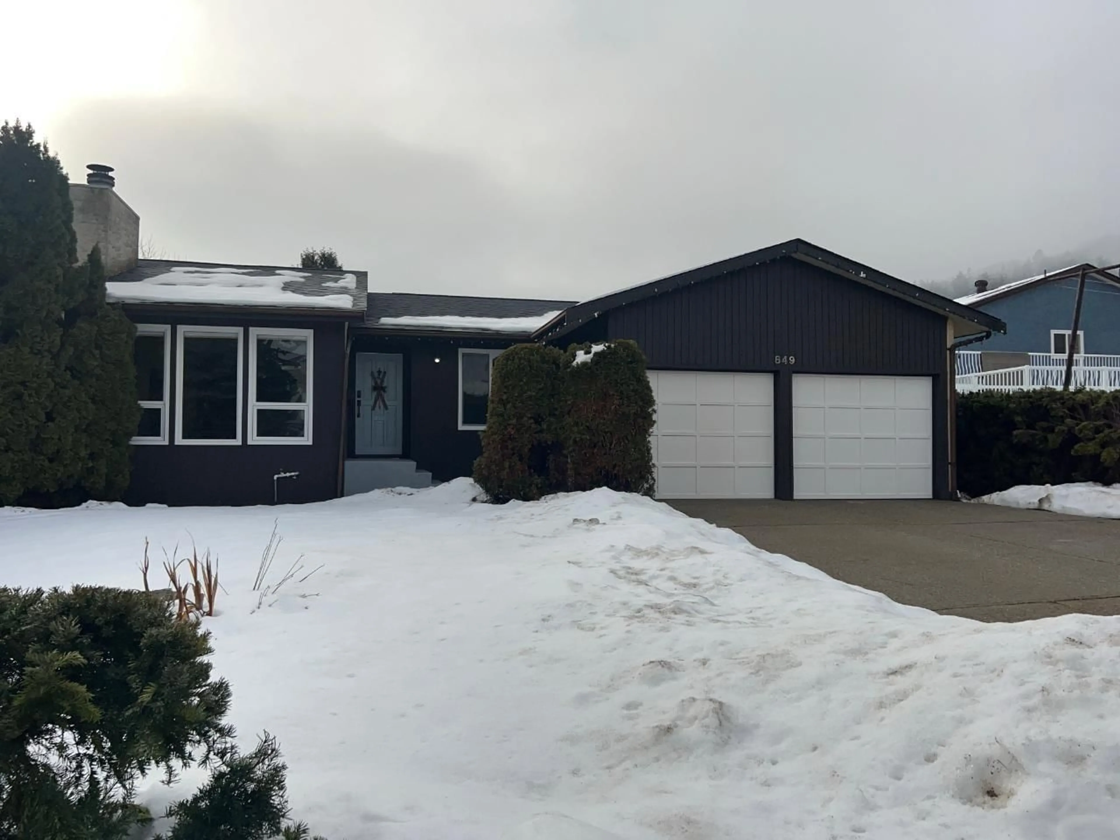849 FORREST DRIVE, Warfield, British Columbia V1R4P9
Contact us about this property
Highlights
Estimated ValueThis is the price Wahi expects this property to sell for.
The calculation is powered by our Instant Home Value Estimate, which uses current market and property price trends to estimate your home’s value with a 90% accuracy rate.Not available
Price/Sqft$259/sqft
Est. Mortgage$2,809/mo
Tax Amount ()-
Days On Market328 days
Description
Welcome to this charming 3-bed, 3-bath house in desirable Warfield, known as the "Jewel of the Kootenays." The home has a welcoming ambiance with vaulted ceilings, delightful beam work, and an abundance of natural light streaming through the large windows. The well-appointed kitchen features stainless appliances, an updated backsplash, and a bonus beverage fridge for effortless entertaining. Enjoy meals in the designated dining area, illuminated by a skylight, with easy access to the big wraparound sundeck perfect for soaking up the sunshine. The main bedroom offers a spacious retreat with double closets and an updated ensuite bathroom. The newly updated bathroom and two additional bedrooms ensure comfort for the entire family. Downstairs, discover a giant rec room, another bathroom with a seasonal sauna, and the potential for a 4th bedroom with some egress fixes. Step outside through the sliding door to the backyard patio with a hot tub, surrounded by beautifully landscaped grounds. Parking is a breeze with an enclosed double garage and a large driveway. Webster Elementary is within walking distance, making it an ideal location for families. This home provides not only a delightful living space but also ample storage throughout, catering to your practical needs. Don't miss the opportunity to make this residence your own, offering a perfect blend of comfort, style, and convenience. (id:39198)
Property Details
Interior
Features
Main level Floor
Ensuite
Kitchen
12'4 x 10'3Living room
10'9 x 10'4Bedroom
9'2 x 9'7Exterior
Parking
Garage spaces 4
Garage type -
Other parking spaces 0
Total parking spaces 4




