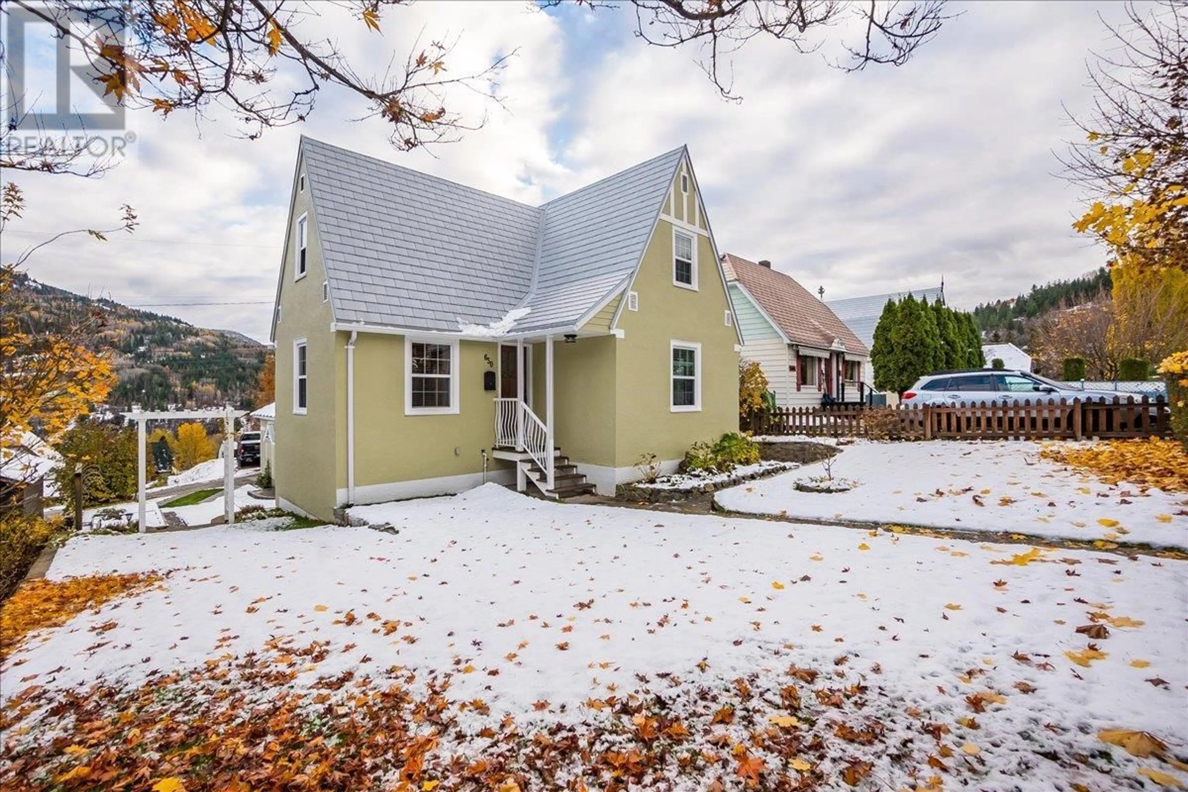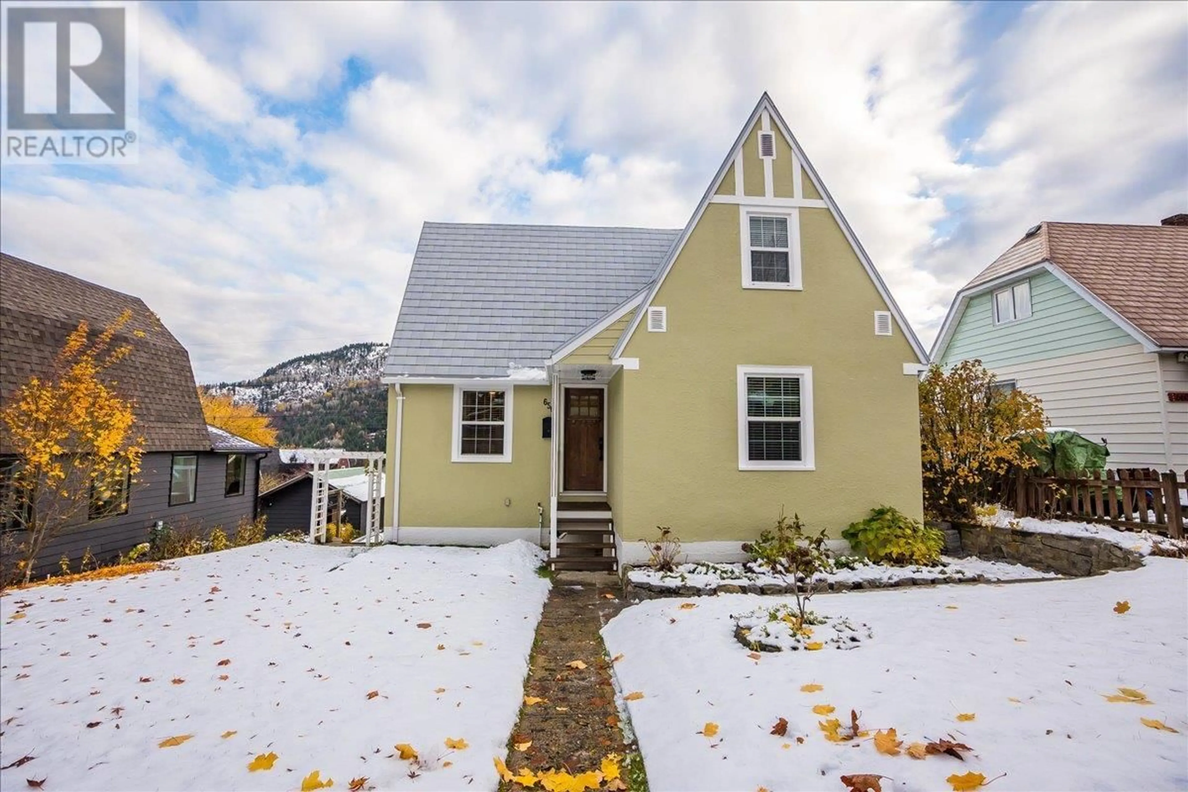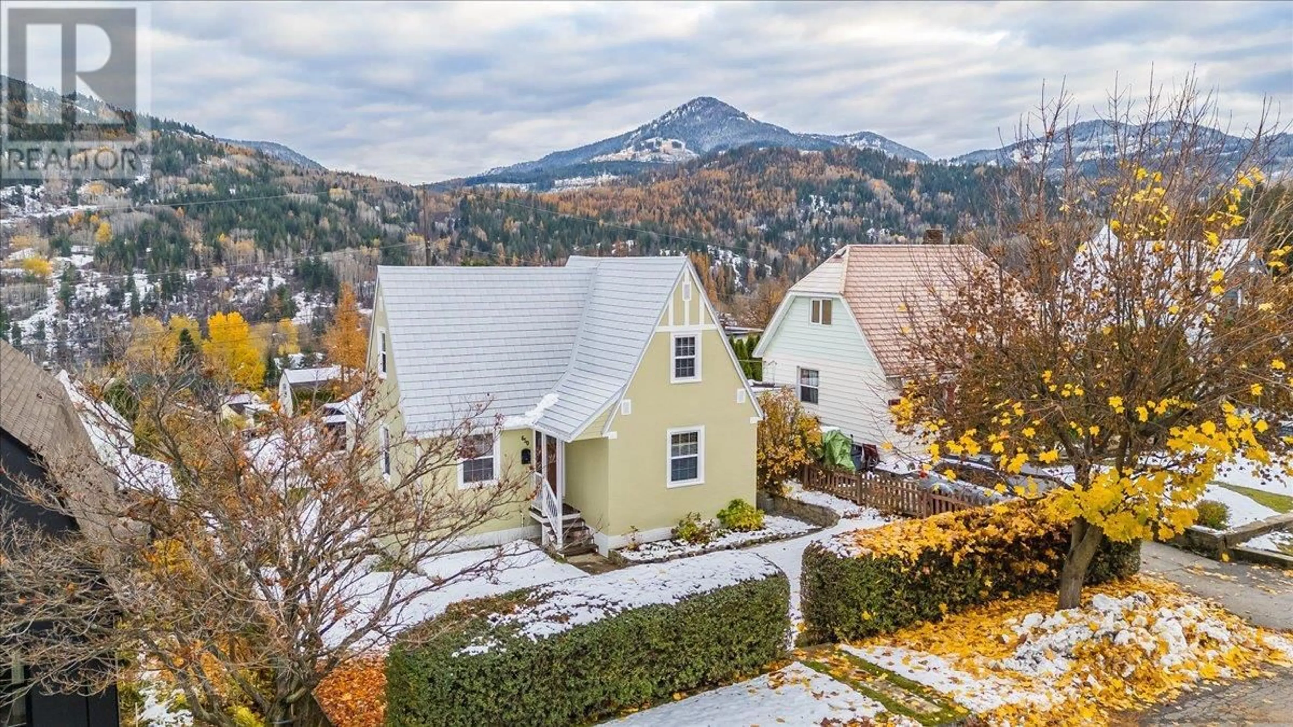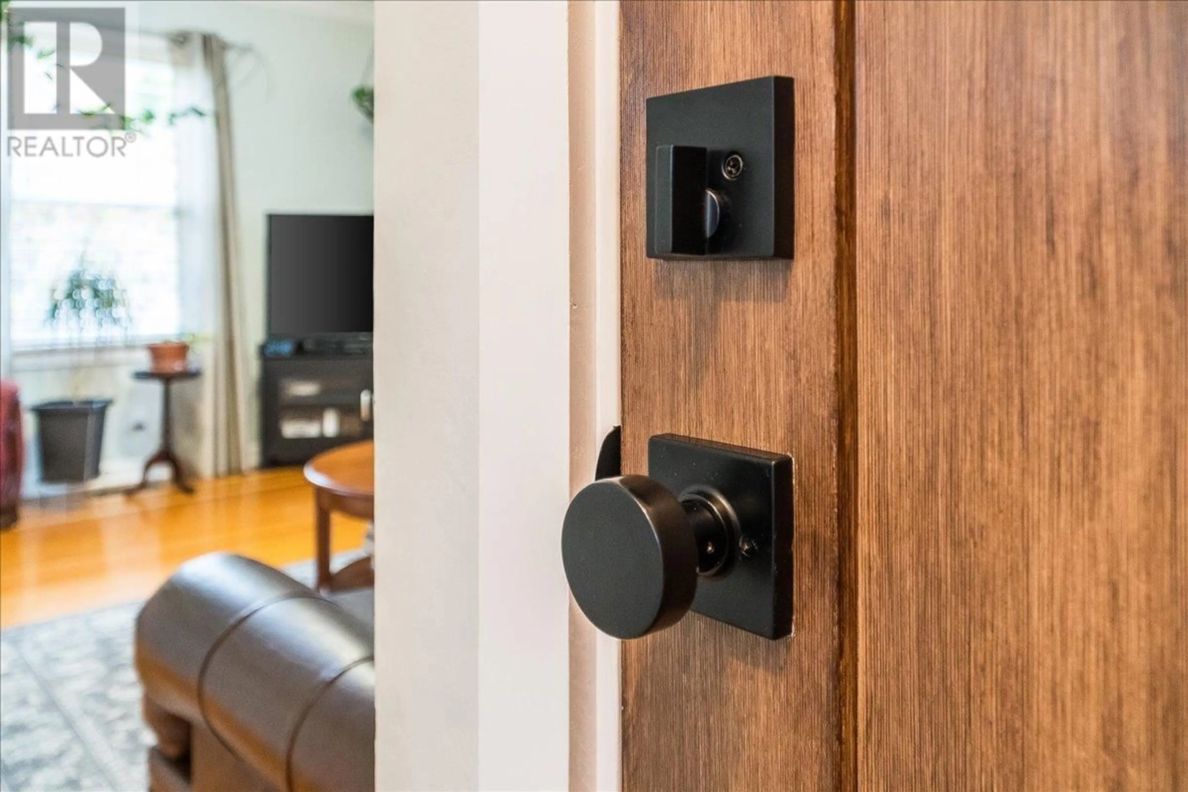650 Shelley Street, Warfield, British Columbia V1R2C6
Contact us about this property
Highlights
Estimated ValueThis is the price Wahi expects this property to sell for.
The calculation is powered by our Instant Home Value Estimate, which uses current market and property price trends to estimate your home’s value with a 90% accuracy rate.Not available
Price/Sqft$625/sqft
Est. Mortgage$2,255/mo
Tax Amount ()-
Days On Market77 days
Description
Beautifully updated and meticulously maintained. This gorgeous 3 bedroom heritage home in Upper Warfield has all of the original charm and character of the past, blended with the modern upgrades and finishings of the present. Beautiful hardwood floors in the living room, all three bedrooms, and the loft area. Custom built in cabinetry for extra storage and character throughout, warm tile in the modern but classic bathroom, and an updated and cozy kitchen. Outside is large covered deck off the kitchen which provides additional living space and beautiful views over the valley 9-10 months out of the year. The basement area provides great storage, workshop space, home office, a workout area, a cozy rec room, or whatever your needs are for a great basement that walks out to the backyard. The backyard offers custom rockwork and stairs, a new 8 x 9 storage shed that is fully wired, and detached single 16 x 20 garage with a great loft area for more storage, plus an extra packing spot off the alley. This is a fantastic package in a desirable neighbourhood and it is move-in ready. Call your Realtor for a personal viewing. (id:39198)
Property Details
Interior
Features
Second level Floor
Loft
7'3'' x 11'0''Bedroom
13'6'' x 8'0''Bedroom
10'10'' x 9'0''Exterior
Features
Parking
Garage spaces 1
Garage type -
Other parking spaces 0
Total parking spaces 1
Property History
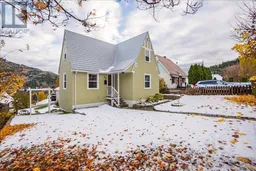 63
63
