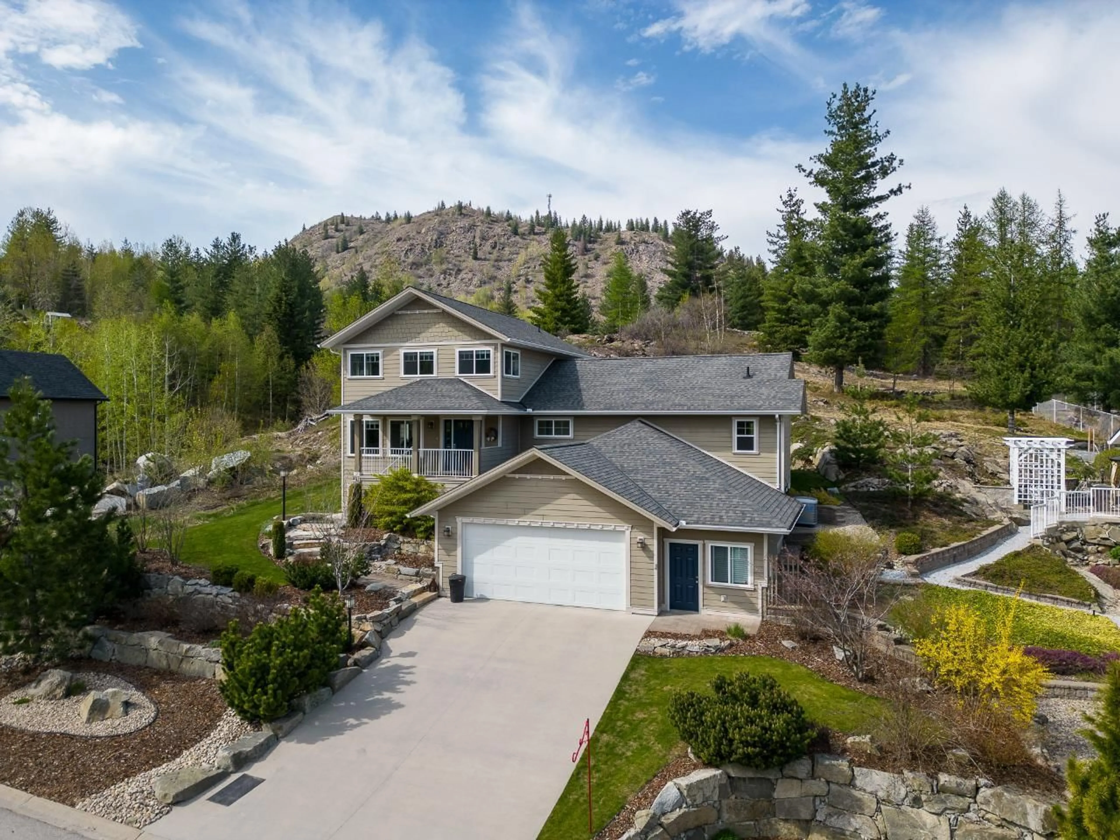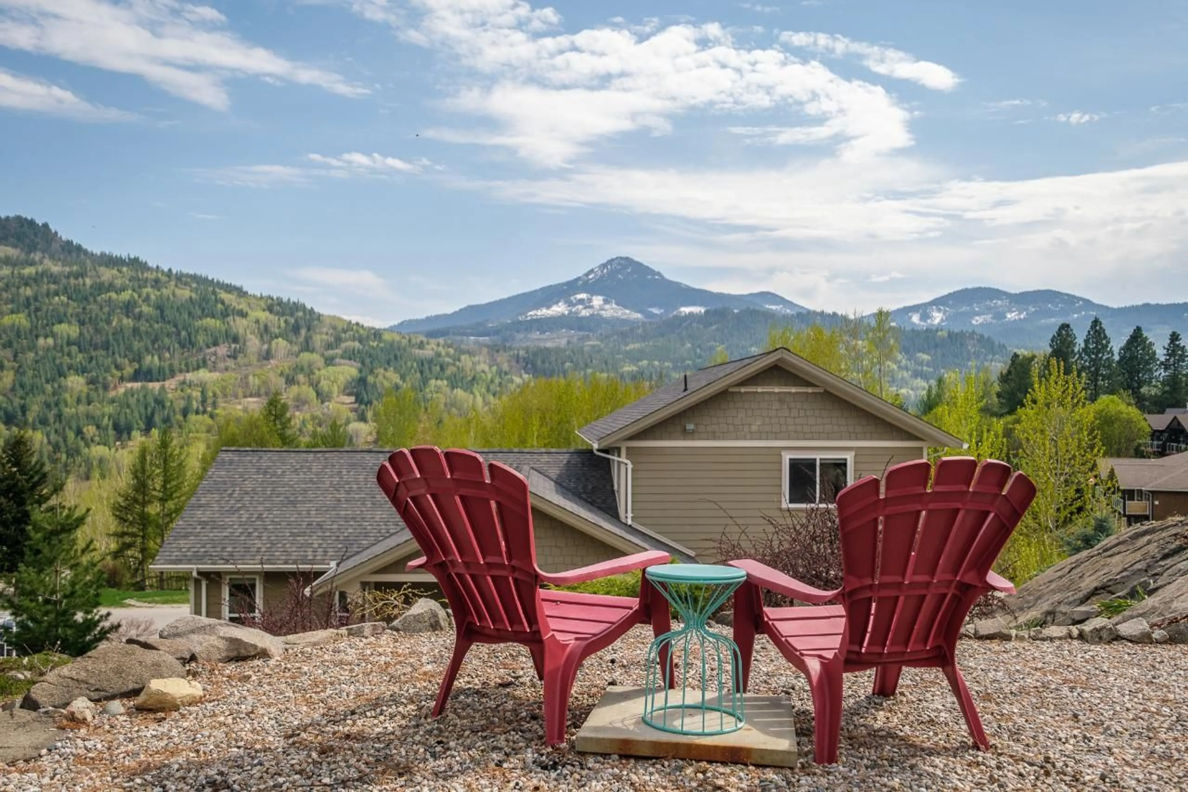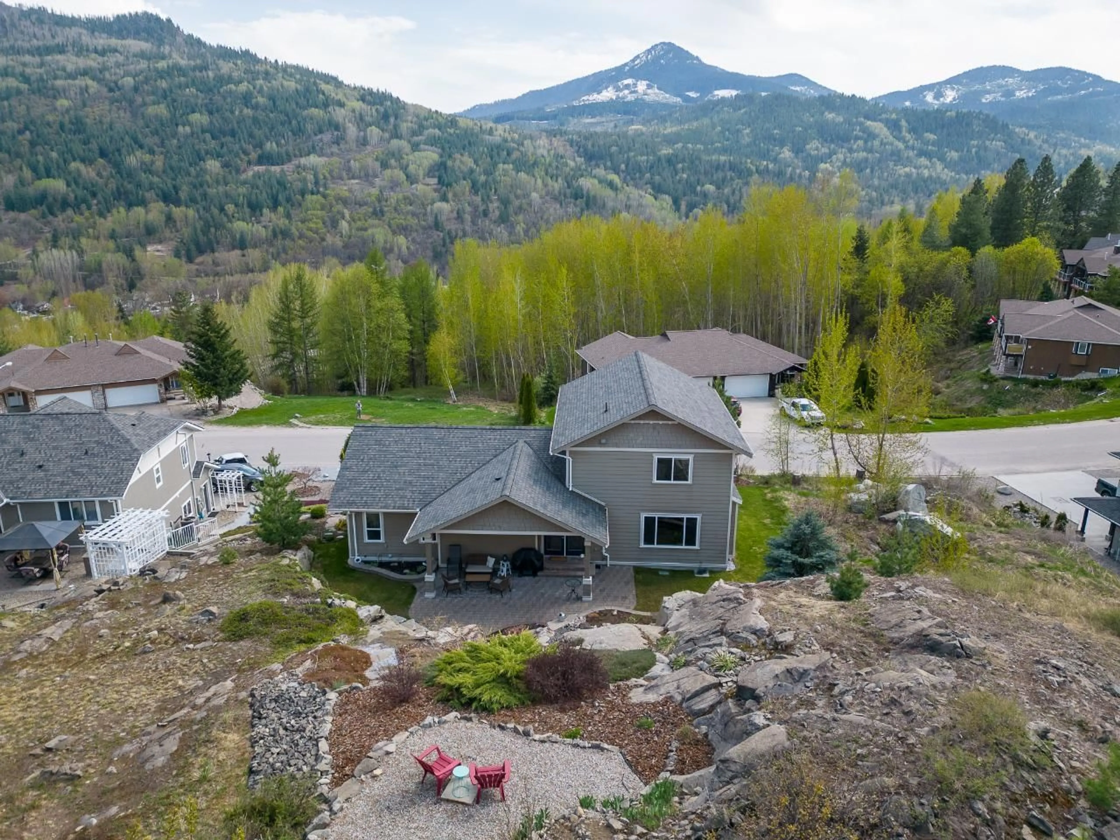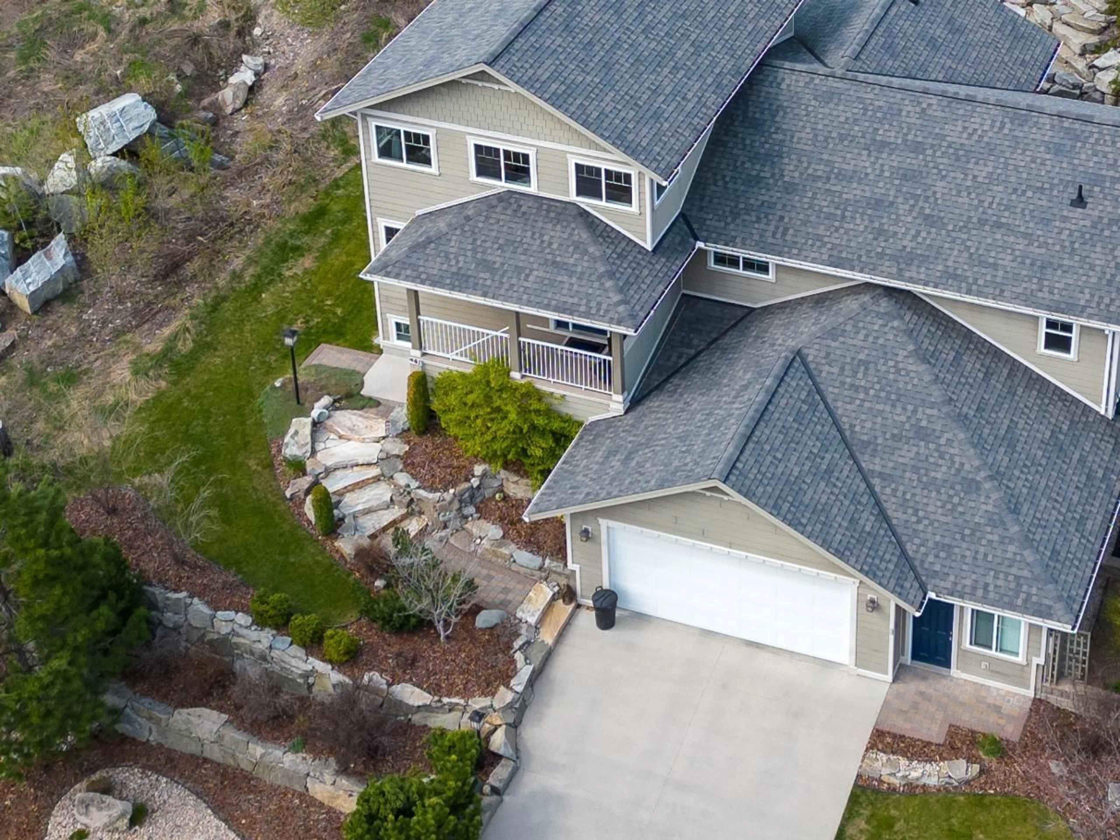441 WHITMAN WAY, Warfield, British Columbia V1R4T9
Contact us about this property
Highlights
Estimated ValueThis is the price Wahi expects this property to sell for.
The calculation is powered by our Instant Home Value Estimate, which uses current market and property price trends to estimate your home’s value with a 90% accuracy rate.Not available
Price/Sqft$191/sqft
Est. Mortgage$3,972/mo
Tax Amount ()-
Days On Market1 year
Description
Located in central Emerald Ridge - this fantastic family home is perched on the high-side with amazing mountain views and is MOVE-IN Ready. This property has been beautifully landscaped using the natural rock outcropping and low lying shrubs, perennials and is conveniently maintained by an underground sprinkling system. This home was built with great attention to detail and a perfect lay out for the whole family. It is in remarkably good condition,Q-tip clean and so well cared for. Hardwood floors flow throughout connecting the deluxe kitchen, dining, living and TV rooms. Large windows offers tons of natural light. Main floor features a spacious main bedroom suite with ensuite, walk-in closet, laundry & mud room plus bonus walk out patio. Upper level offers 2 additional large bedrooms and a bonus room perfect for office, crafts or quiet reading.This room has such a cozy feel, with windows facing gorgeous views of the mountains. The lower level is partially finished with family room, 4pc bathroom and tons of storage. Beyond a full height ceiling, this space can easily be finished. Bonus workshop for the handy person plus a double car garage. This home also offers air conditioning! Emerald Ridge is growing, with new builds in the neighbourhood. It's about 10 mins to world-class skiing, 5 mins to downtown Rossland, minutes to golfing and immediately adjacent to walking, hiking and biking trails. This home is the total package of quality and care. Make your move! (id:39198)
Property Details
Interior
Features
Above Floor
Hall
9'10 x 10'6Full bathroom
Family room
22'4 x 10'9Bedroom
12'2 x 10'1



