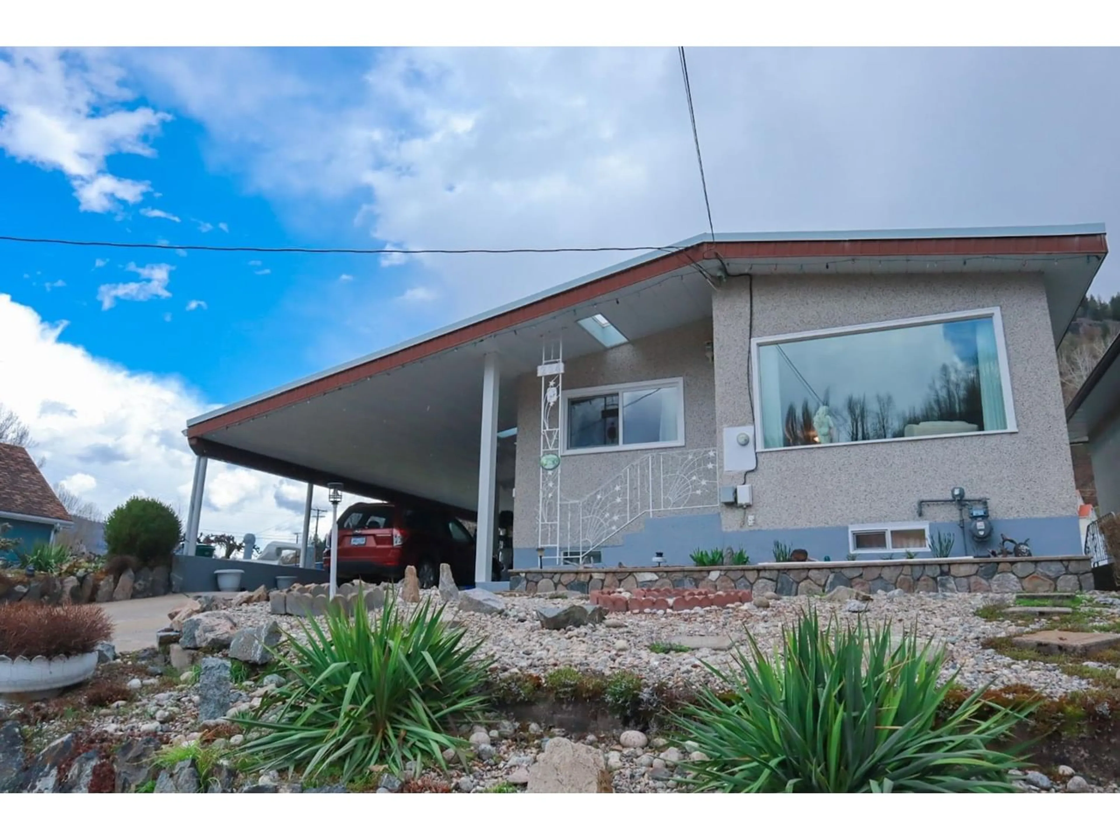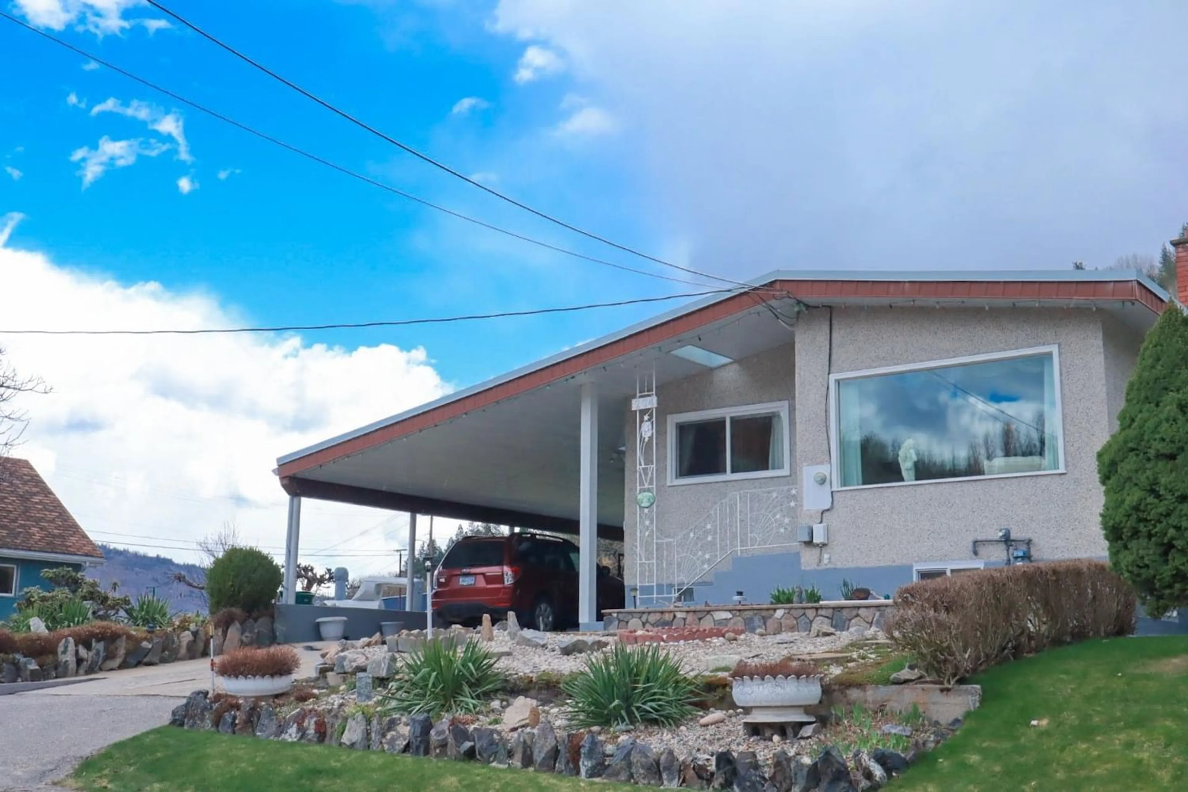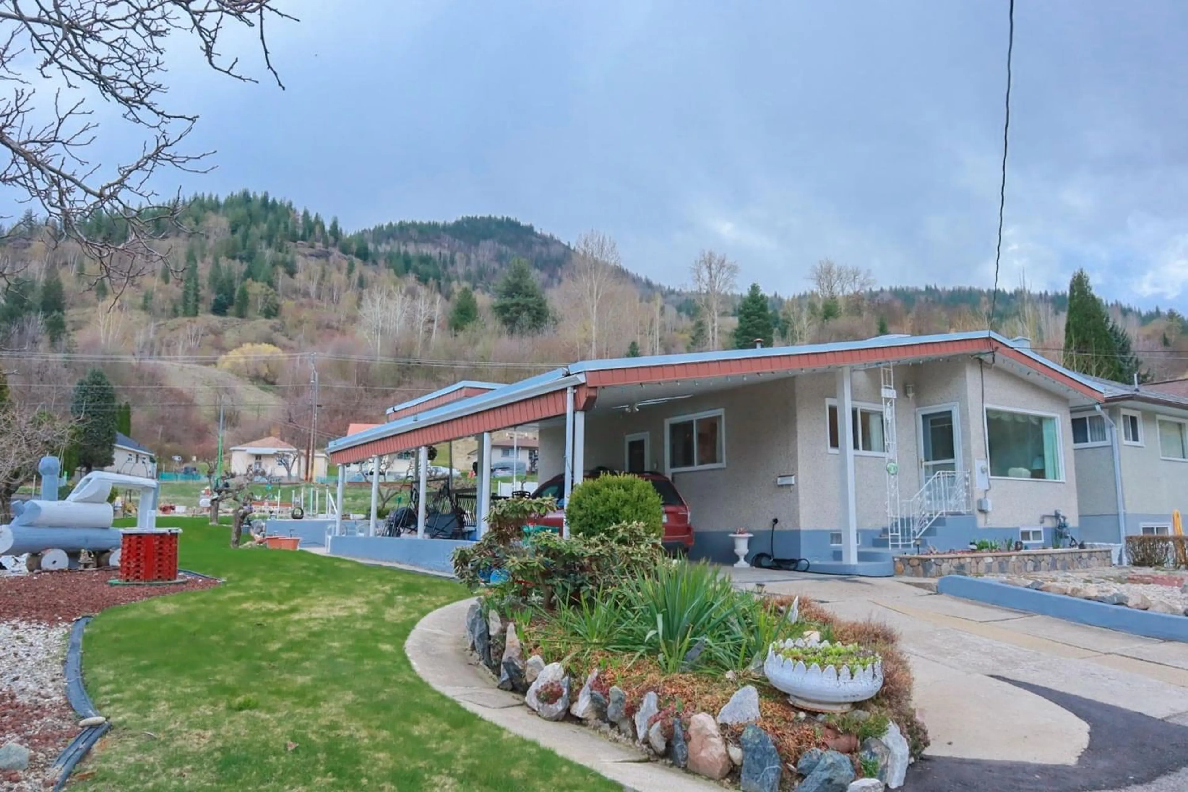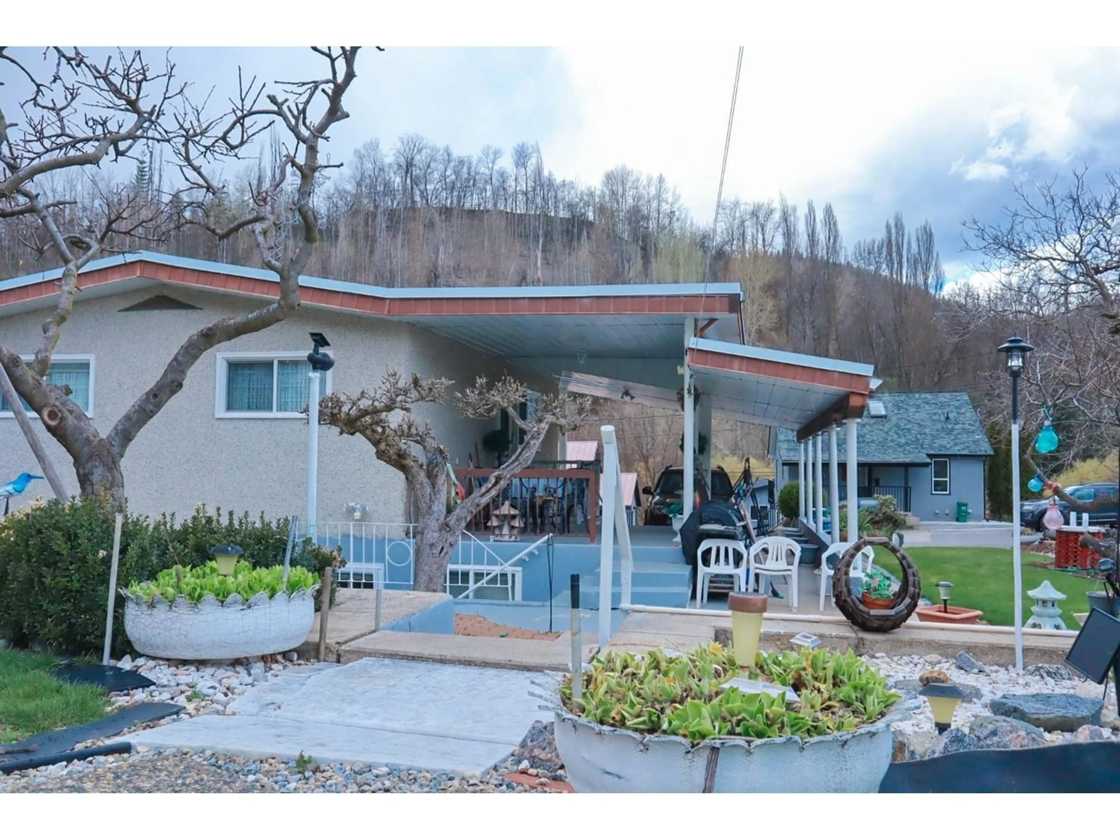224 CURRIE STREET, Warfield, British Columbia V1R2L5
Contact us about this property
Highlights
Estimated ValueThis is the price Wahi expects this property to sell for.
The calculation is powered by our Instant Home Value Estimate, which uses current market and property price trends to estimate your home’s value with a 90% accuracy rate.Not available
Price/Sqft$248/sqft
Est. Mortgage$1,708/mo
Tax Amount ()-
Days On Market257 days
Description
Benvenuto A Casa! Welcome to an Italian home. Yes, that means there's a second kitchen in the basement. This 2 bedroom, 2 bathroom home has been impeccably maintained by the same owners that built this home in 1962. The large, beautiful yard is a gardener's dream and the 12x13 covered patio is great for entertaining. Upstairs, the living room invites relaxation with a fireplace, plush carpeting, and abundant natural light. The kitchen offers plenty of cupboard space! Downstairs has room to make it your own which includes the full bathroom, laundry, kitchen, storage and a separate entrance offering potential for a suite with village of Warfield approval. Or, create additional bedrooms! Situated in the Annabel neighbourhood, bring your ideas to this home that is sure to make you say 'Mamma mia'! (id:39198)
Property Details
Interior
Features
Lower level Floor
Living room
12'7 x 18'4Full bathroom
Kitchen
11'8 x 11'3Foyer
11'9 x 9'8Exterior
Parking
Garage spaces 4
Garage type -
Other parking spaces 0
Total parking spaces 4




