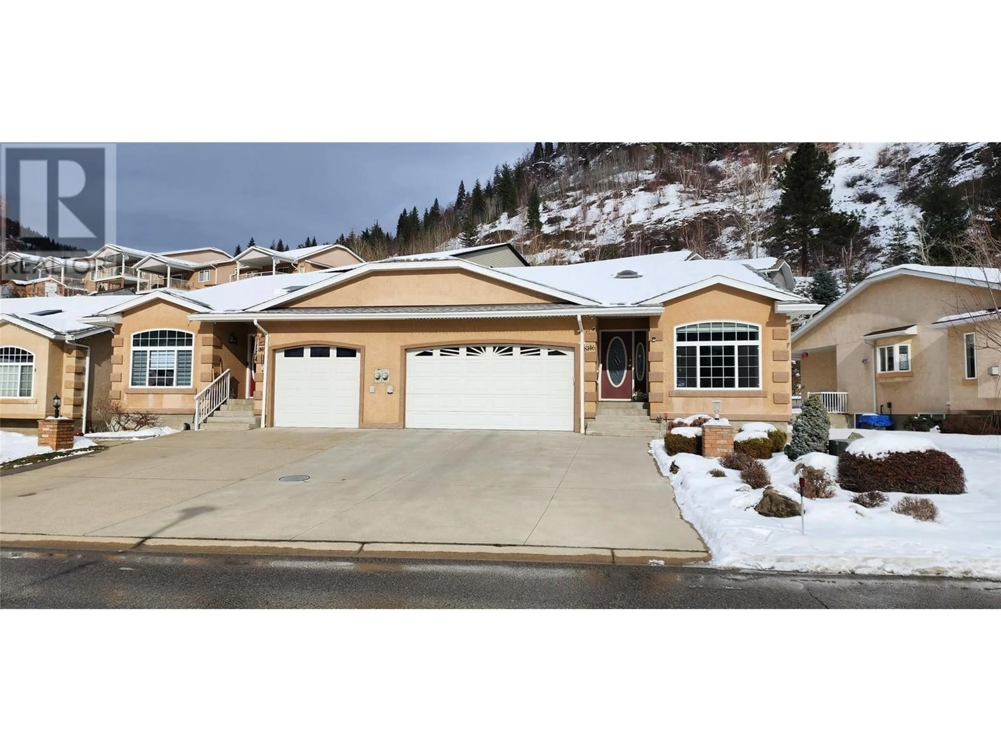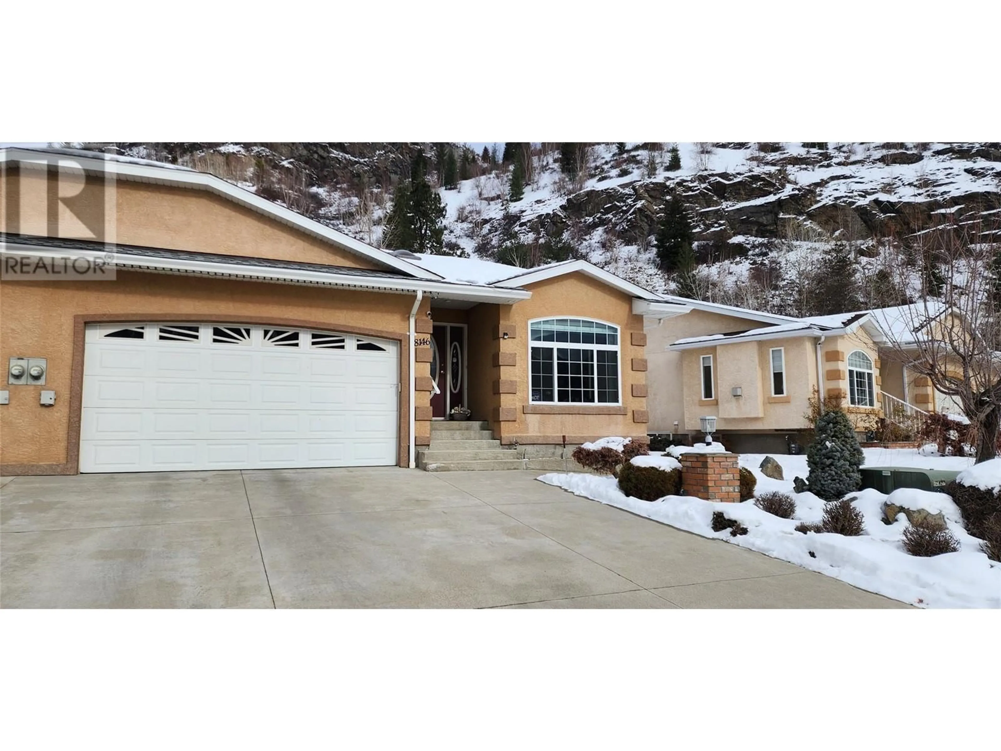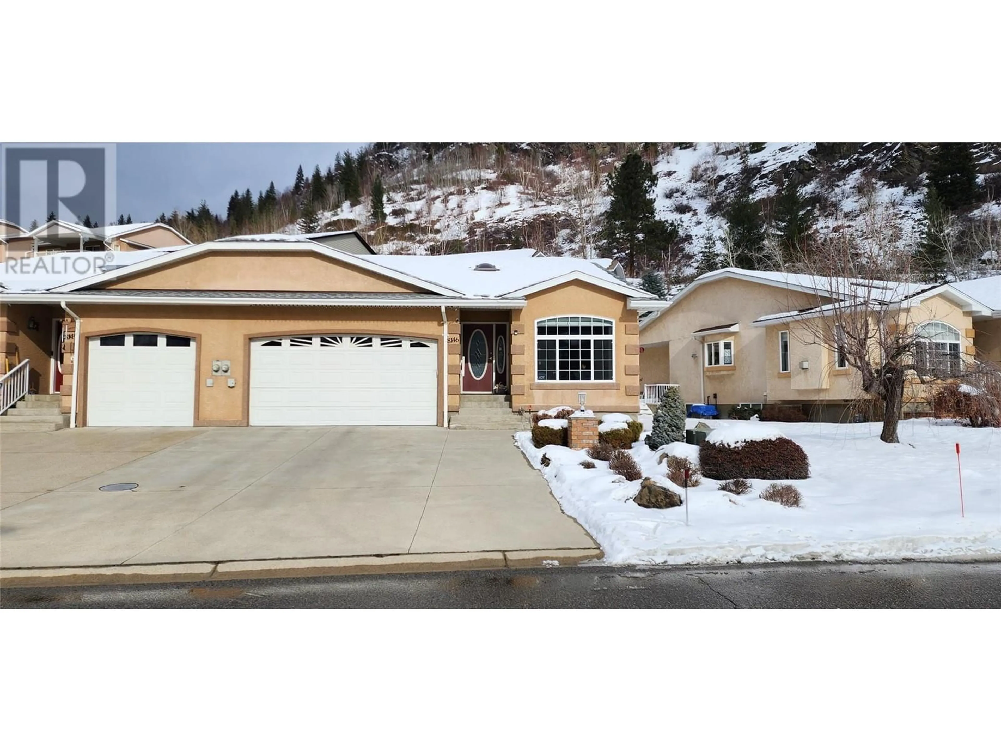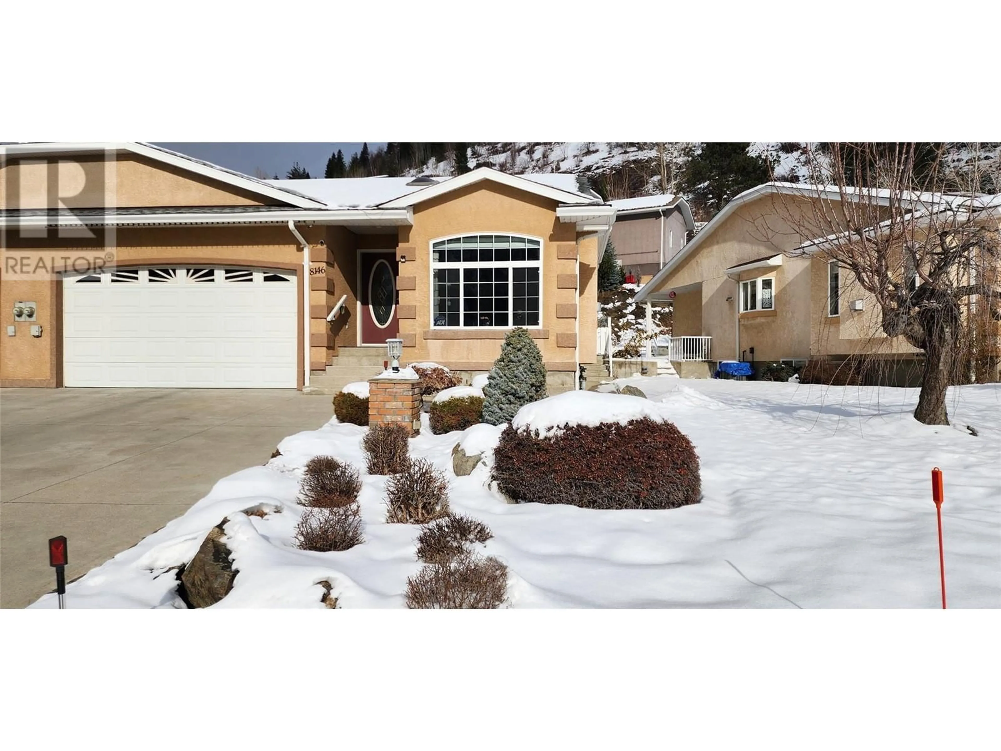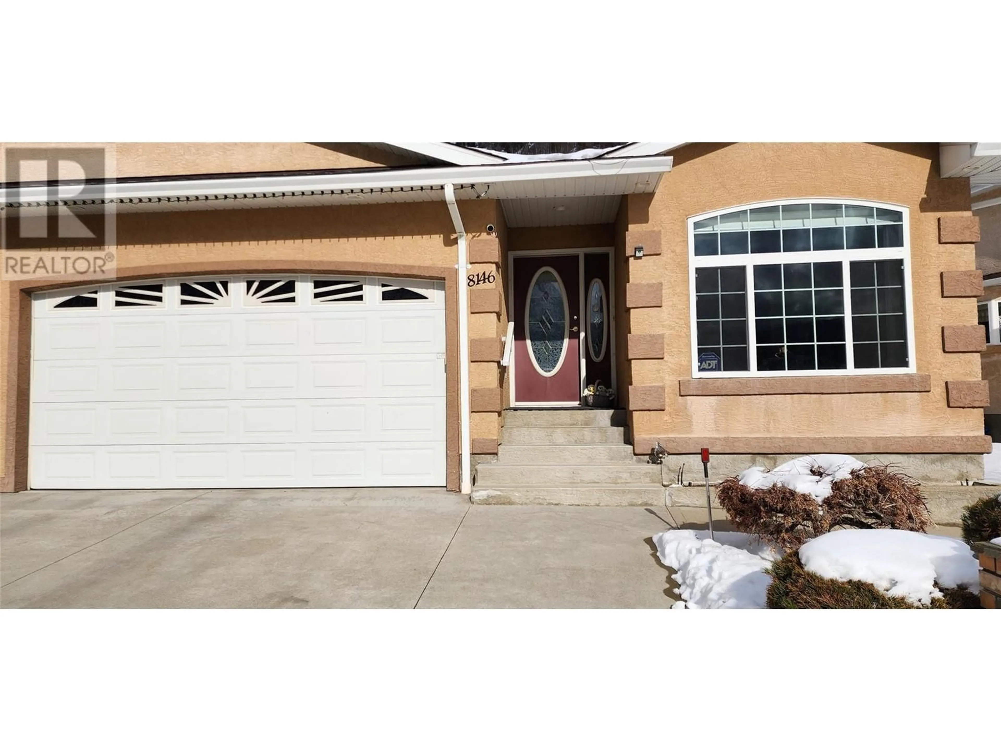8146 DeVito Drive, Trail, British Columbia V1R4W1
Contact us about this property
Highlights
Estimated ValueThis is the price Wahi expects this property to sell for.
The calculation is powered by our Instant Home Value Estimate, which uses current market and property price trends to estimate your home’s value with a 90% accuracy rate.Not available
Price/Sqft$244/sqft
Est. Mortgage$2,487/mo
Tax Amount ()-
Days On Market7 days
Description
Welcome to your new residence! This attractive half-duplex is strategically located behind the Waneta Shopping Center, offering an excellent balance of comfort, style, and convenience. This property is ideal for families, empty nesters, professionals, and anyone seeking a tranquil, low-maintenance living environment 3 plus spacious bedrooms and den to accommodate various living arrangements. Three full bathrooms. A semi-open-concept living and dining area, complemented by a bright living room that features a cozy fireplace, perfect for entertaining guests. The main floor is enhanced with beautiful hardwood flooring throughout. A modern kitchen equipped with contemporary appliances, extensive countertops, and a separate island that provides additional storage and preparation space for culinary activities. A private backyard with a covered patio, making it perfect for barbecues and relaxation. An attached double garage and a concrete driveway that can accommodate two vehicles or RV parking. Proximity to parks, shopping centers, and public transportation for added convenience. The master bedroom includes an en-suite bathroom and a walk-in closet, with laundry facilities conveniently located on the main floor. The neighborhood is pet-friendly. A separate entrance provides access to a full basement. This is an exceptional opportunity to acquire a charming half-duplex. Come take a look. (id:39198)
Property Details
Interior
Features
Basement Floor
3pc Bathroom
7'6'' x 6'6''Bedroom
10'10'' x 10'6''Bedroom
13'10'' x 12'Recreation room
26' x 19'6''Exterior
Features
Parking
Garage spaces 5
Garage type -
Other parking spaces 0
Total parking spaces 5
Condo Details
Inclusions
Property History
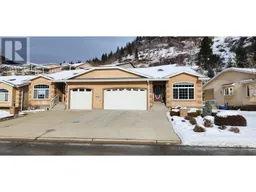 56
56
