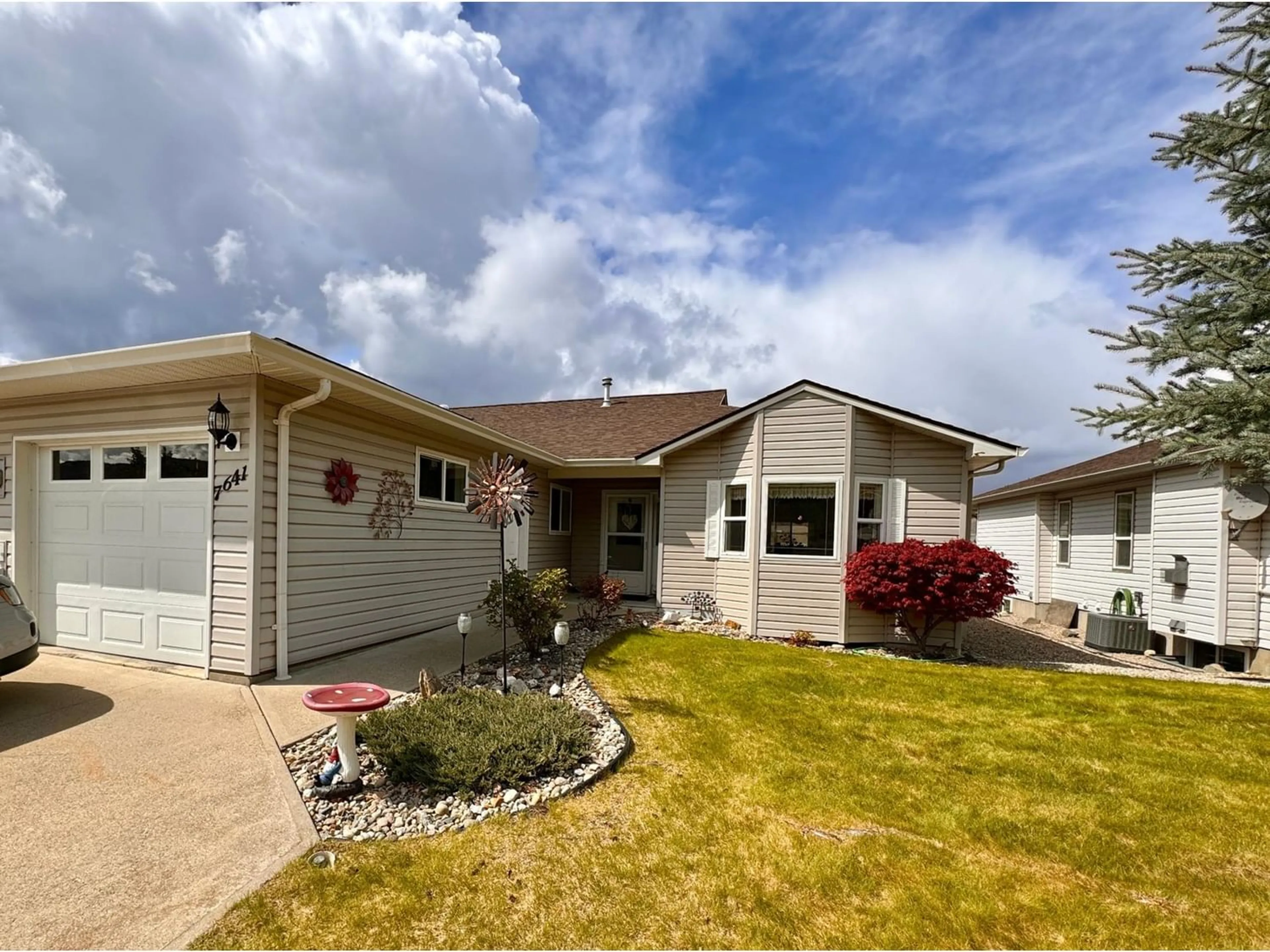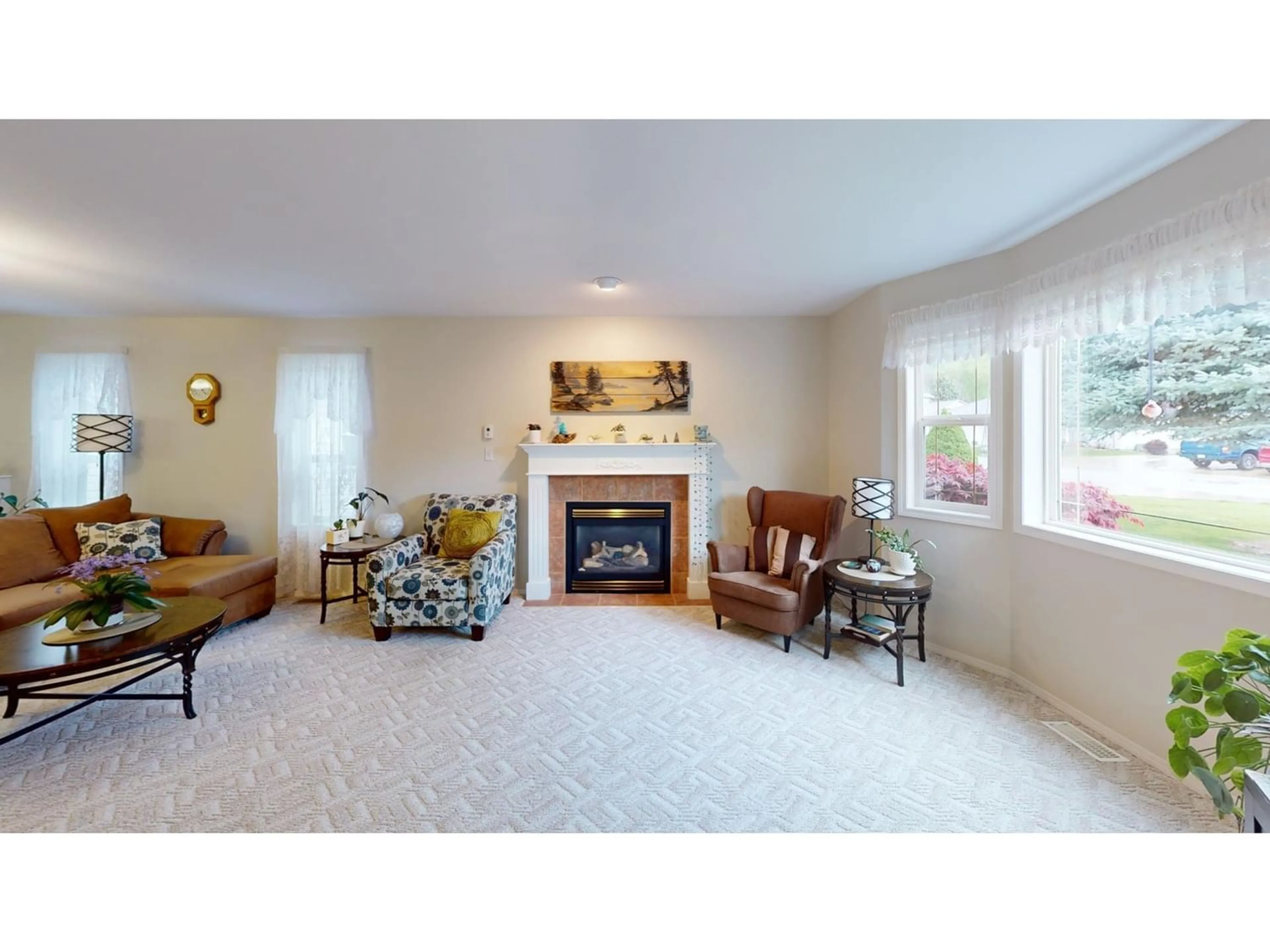7641 CREMA DRIVE, Trail, British Columbia V1R2Y8
Contact us about this property
Highlights
Estimated ValueThis is the price Wahi expects this property to sell for.
The calculation is powered by our Instant Home Value Estimate, which uses current market and property price trends to estimate your home’s value with a 90% accuracy rate.Not available
Price/Sqft$248/sqft
Est. Mortgage$2,186/mo
Maintenance fees$160/mo
Tax Amount ()-
Days On Market234 days
Description
Welcome to your new home in the highly desirable Waneta Village! This lovingly cared for half duplex has 3 bedrooms and 3 baths, offering plenty of space. With lots of windows throughout, natural light floods the open living and dining areas, creating a warm and inviting atmosphere. A gas fireplace in the living room for cozy winter nights and air conditioning for those hot summer days. The kitchen and dining room feature new vinyl flooring, ample cupboards, counter space, and a convenient breakfast bar for informal meals. The spacious main bedroom includes a full ensuite and a walk-in closet with laundry facilities, making chores a breeze. Step outside onto the back patio, complete with privacy screening and covered for your enjoyment. The bright basement offers a large family room and exterior entrance plumbed for laundry, providing flexibility and convenience. Storage is abundant with a large crawl space and a single-car garage, plus lots of off-street parking. Experience easy living with no snow to shovel or lawn to mow, allowing you more time to enjoy nearby shopping, world-class golfing, and skiing. Don't miss out on this opportunity for a lock-up-and-go lifestyle in a prime location! Call your REALTOR(R)to view today. (id:39198)
Property Details
Interior
Features
Lower level Floor
Bedroom
11'11 x 13'3Full bathroom
Utility room
11'7 x 11'1Storage
7'7 x 5'7Condo Details
Inclusions




