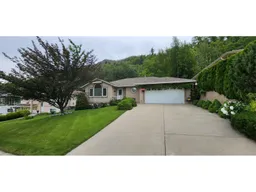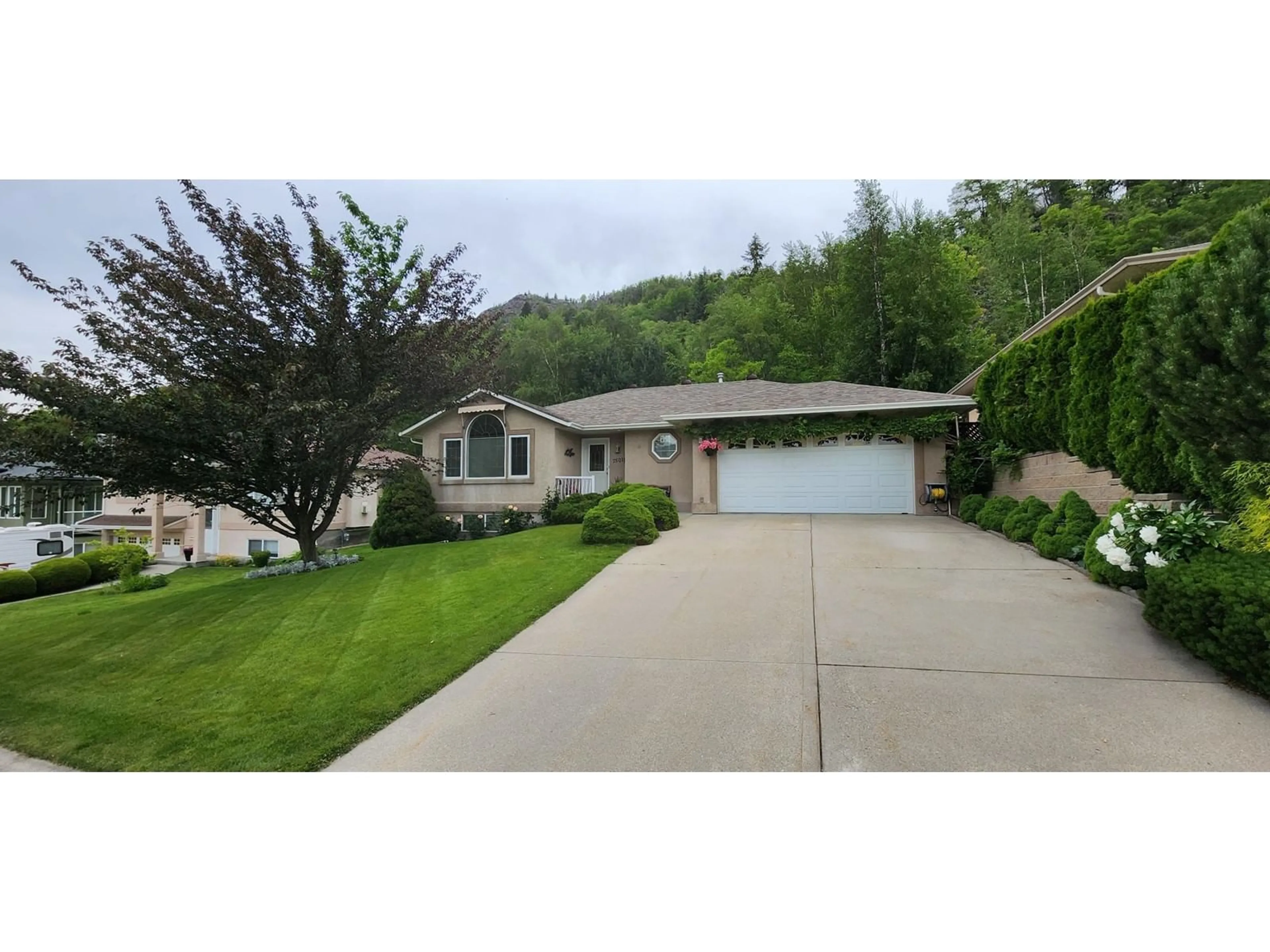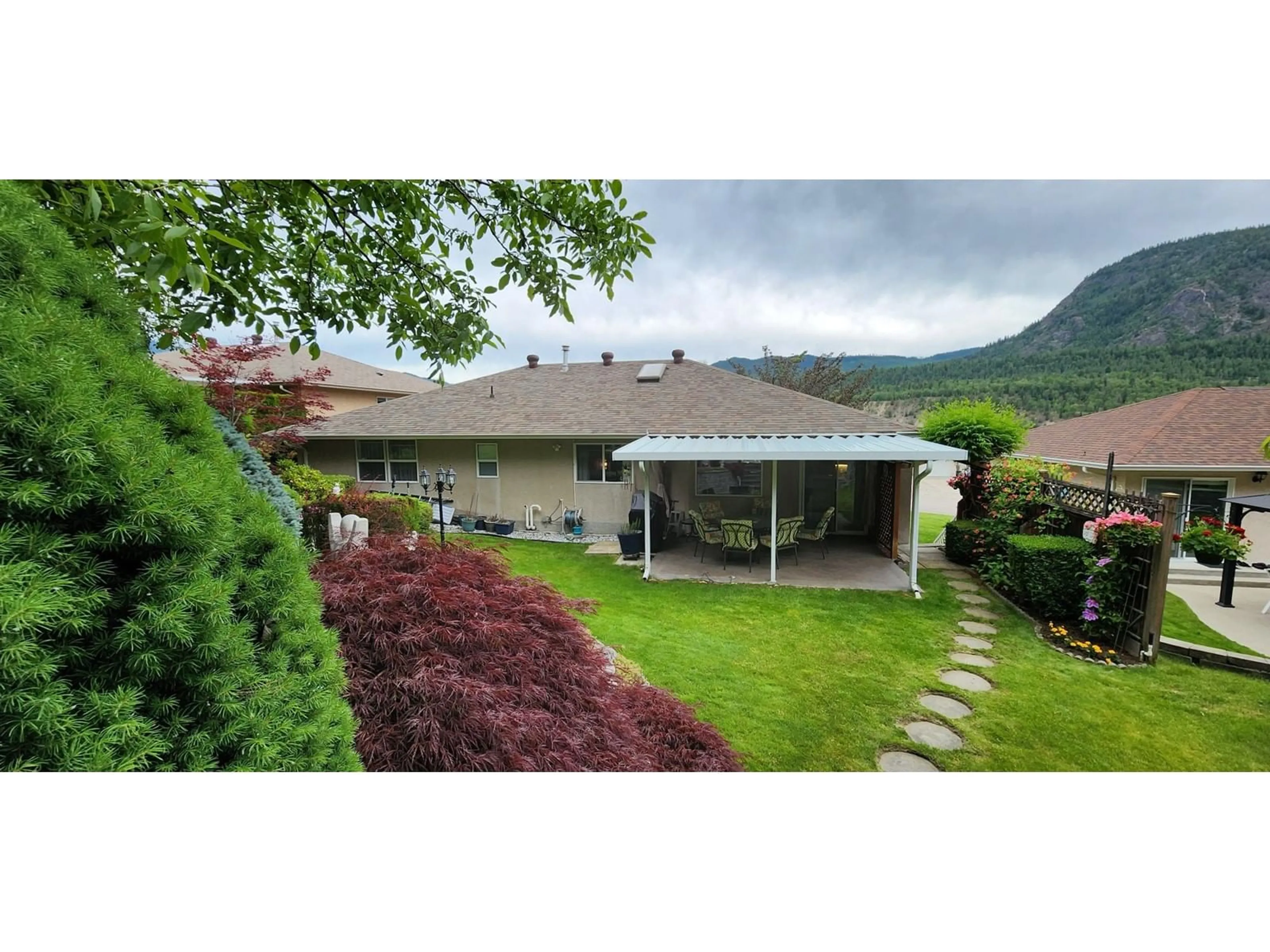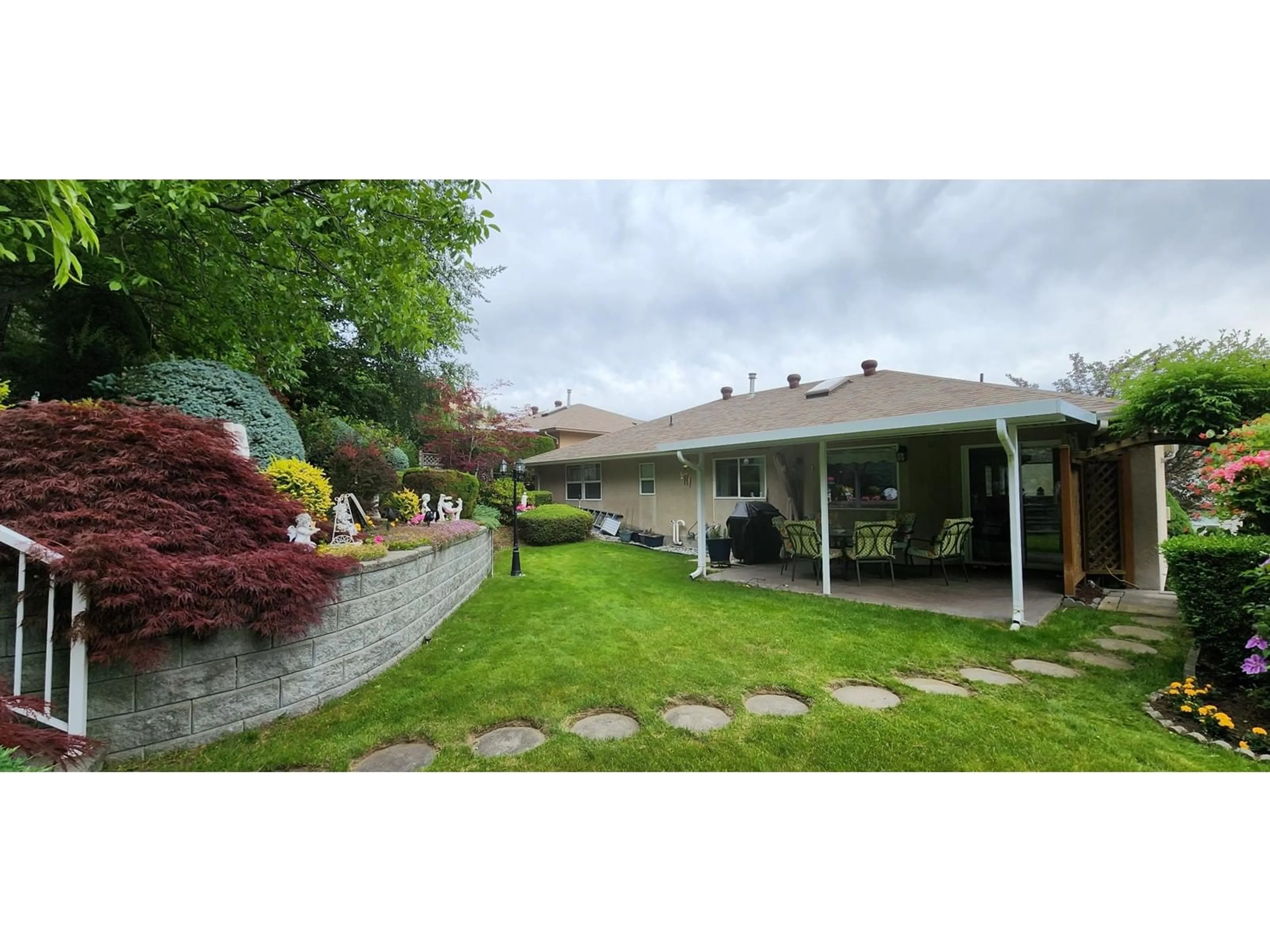7501 DEVITO Drive, Trail, British Columbia V1R2Y8
Contact us about this property
Highlights
Estimated ValueThis is the price Wahi expects this property to sell for.
The calculation is powered by our Instant Home Value Estimate, which uses current market and property price trends to estimate your home’s value with a 90% accuracy rate.Not available
Price/Sqft$327/sqft
Est. Mortgage$2,530/mo
Tax Amount ()-
Days On Market163 days
Description
Looking for that Single Family home in an Exclusive neighbourhood, then this well Maintained and cared for home should be on your viewing list. You will love the warm natural light the minute you enter this 4 Bedroom, 3 bathroom home. The Main floor offers a spacious Kitchen with Custom Oak cabinets,an eating area with big windows overlooking the beautifully established private landscaped backyard. Included on the main floor is an open living/ dining room combination , laundry, 4 piece bathroom, primary bedroom with full ensuite, walk in closet, and an extra bedroom that can be used as an office/ TV room. Lower level is fully finished with 2 bedrooms, a canning room, full bathroom, and a basement area offering loads of closed off storage space. Enjoy your outdoor covered patio overlooking a parklike backyard full of mature shrubs, trees, vines and perennials, offering spectacular seasonal color all year long. Large garage,a paved driveway offers convenience for extra vehicles and off street parking. Added features of this speciality home is the great sun exposure, close to shopping, mall, schools, hospital and all recreational activities to enjoy that Kootenay Lifestyle. You have to view this home.... you won't be disappointed. QUICK POSSESSION AVAILABLE (id:39198)
Property Details
Interior
Features
Basement Floor
Storage
5'0'' x 5'0''Storage
8'0'' x 5'3''Bedroom
13'6'' x 8'9''Bedroom
13'9'' x 11'0''Exterior
Features
Parking
Garage spaces 4
Garage type -
Other parking spaces 0
Total parking spaces 4
Property History
 33
33


