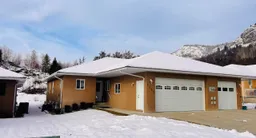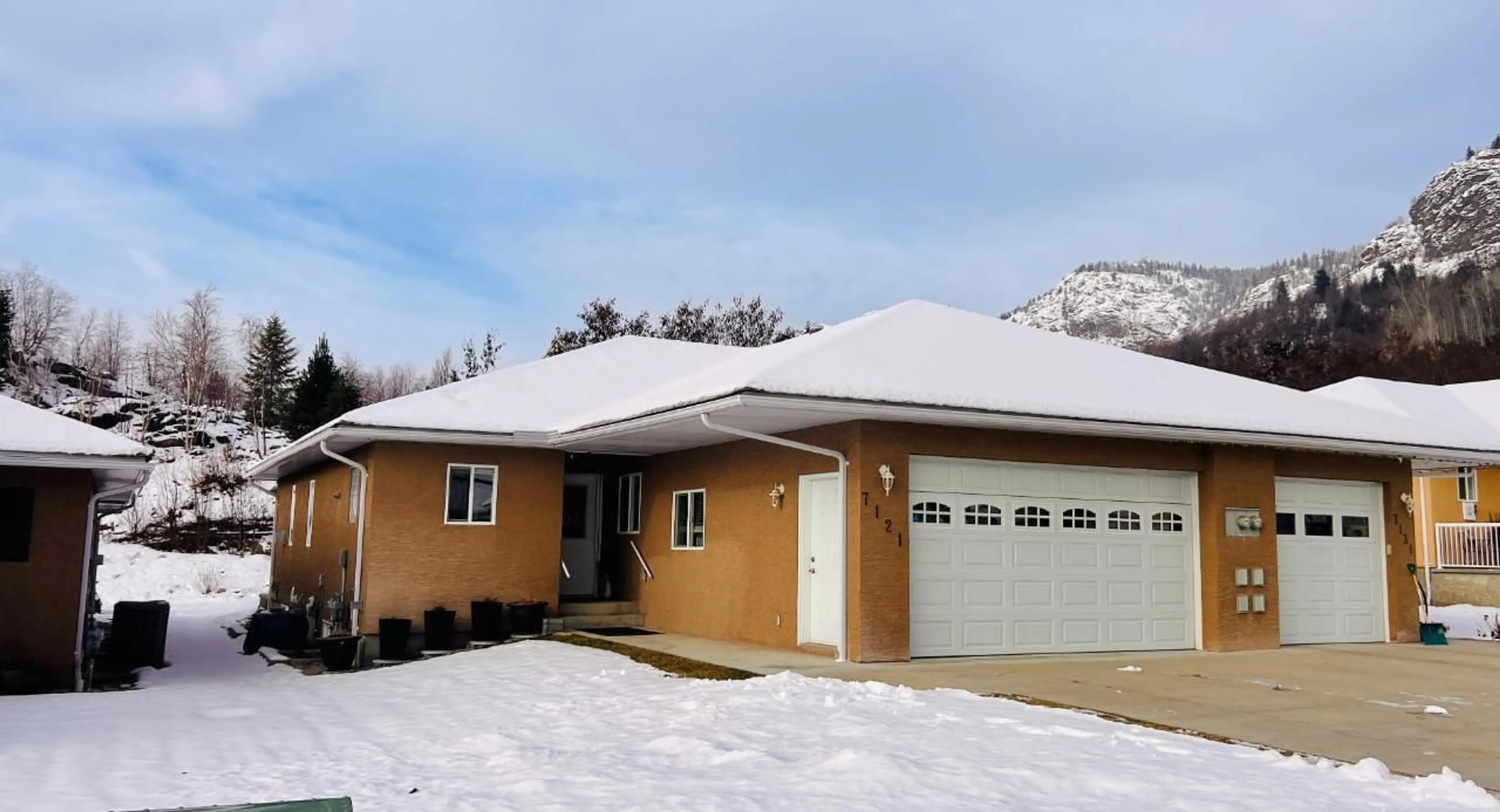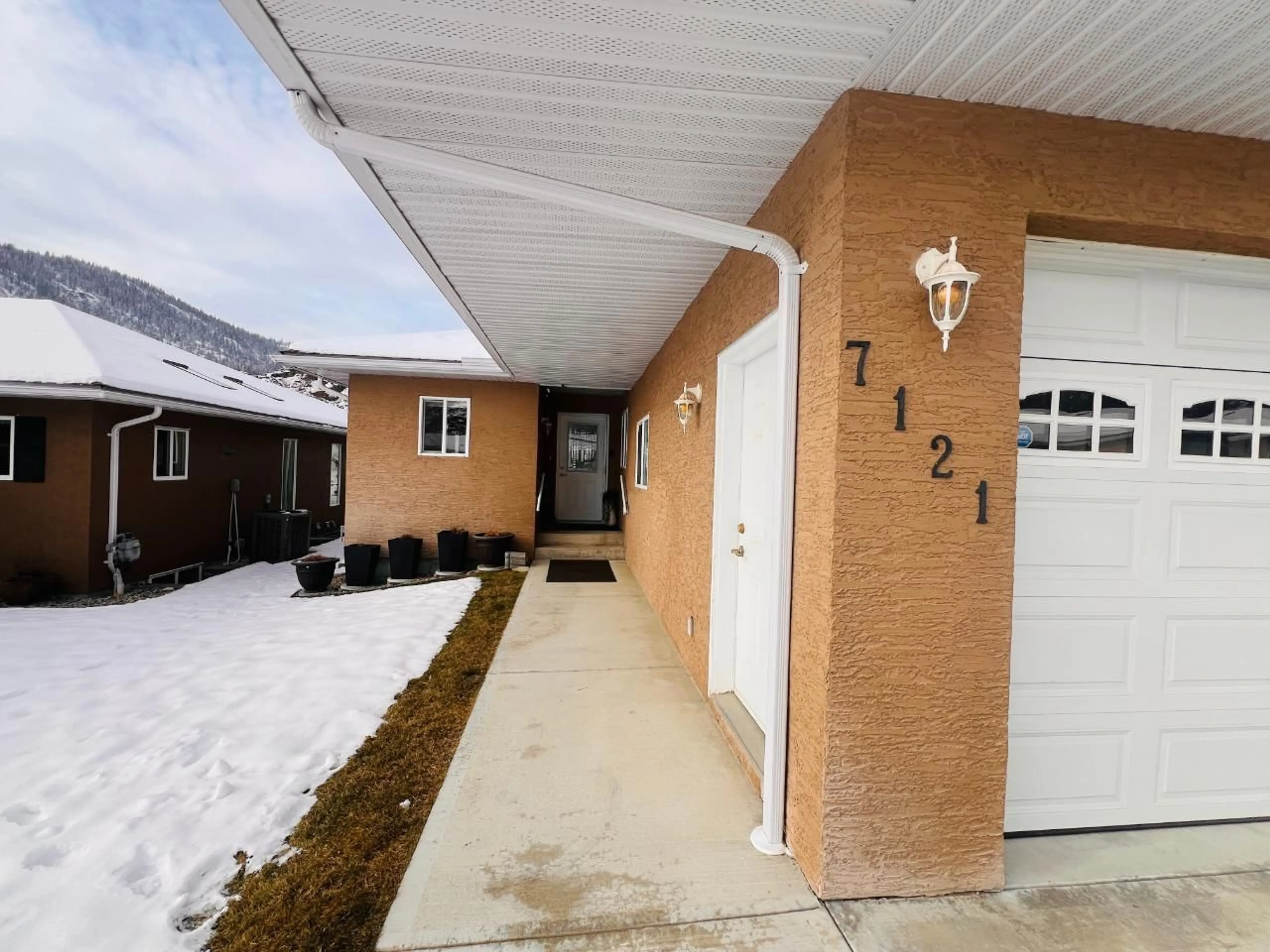7121 WRIGHT WAY, Trail, British Columbia V1R4X6
Contact us about this property
Highlights
Estimated ValueThis is the price Wahi expects this property to sell for.
The calculation is powered by our Instant Home Value Estimate, which uses current market and property price trends to estimate your home’s value with a 90% accuracy rate.Not available
Price/Sqft$247/sqft
Est. Mortgage$2,553/mo
Maintenance fees$160/mo
Tax Amount ()-
Days On Market310 days
Description
Indulge in laid back living with this meticulously maintained 3-bedroom, 3-bathroom half duplex. The allure begins with its low-maintenance charm, sparing you the concerns of snow removal or lawn upkeep. Step inside to discover a home which has every detail attended to with care.Great flow from the kitchen to dining to living room. Adorned with new custom window coverings. Skylights add to the natural light that flows throughout.A grand principal bedroom awaits, with an ensuite bathroom and room for the largest furniture you can buy. Also on this floor is a second bedroom and another full bathroom. Designed for accessibility, accompanied by main-floor laundry facilities, low-profile step-in showers, and generously wide doorways. This thoughtful design extends to the fully developed basement, featuring a third bedroom, a full bathroom, and a designated office space for those who work from home. Entertain effortlessly in the wired-for-sound rec room, cleverly insulated to maintain noise control. Practicality meets luxury with ample storage spaces throughout. The double garage provides convenience, while the covered private back patio, complete with sunshades and a natural gas hookup, offers a retreat for outdoor enjoyment. Recent upgrades in 2023, including all new faucets, a hot water tank, and central air conditioning, ensure modern comfort. With not a single task left to do but to move in and enjoy, this residence effortlessly combines practicality with refined living, creating an inviting haven for your every need. (id:39198)
Property Details
Interior
Features
Main level Floor
Bedroom
10'6 x 11'8Laundry room
7'1 x 4'10Kitchen
7'11 x 16'3Bedroom
12 x 18'5Property History
 45
45

