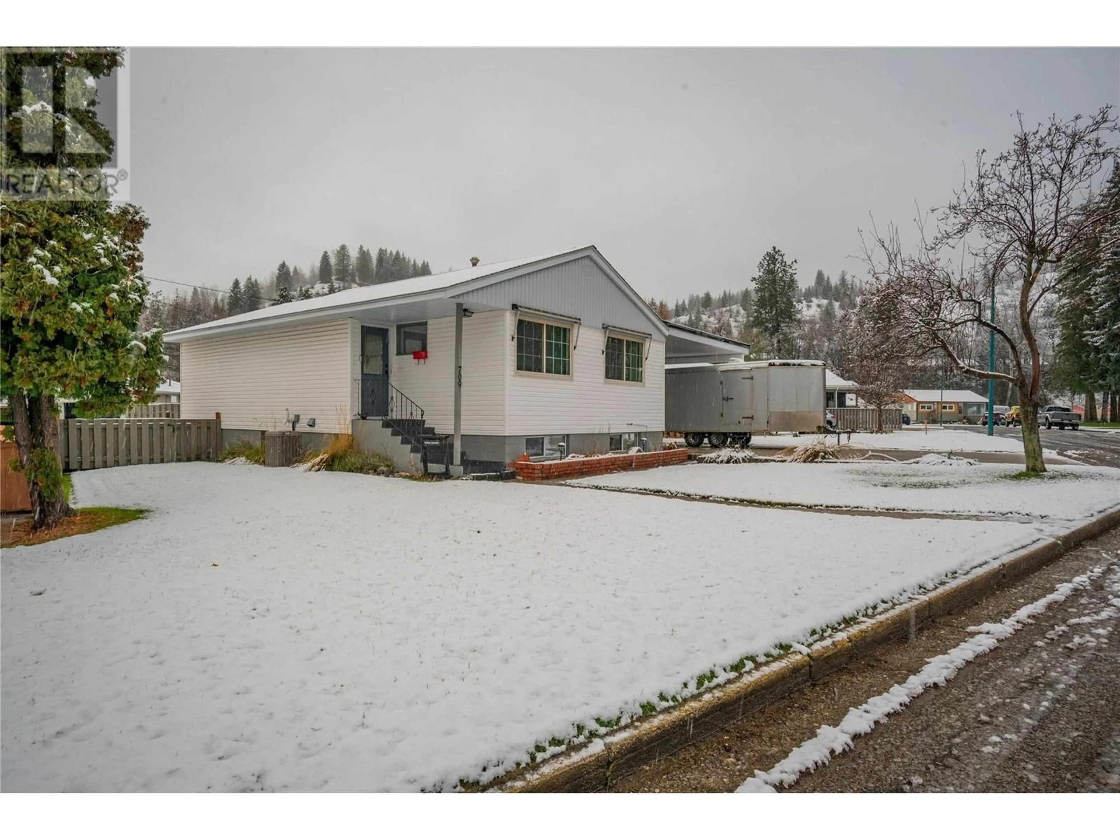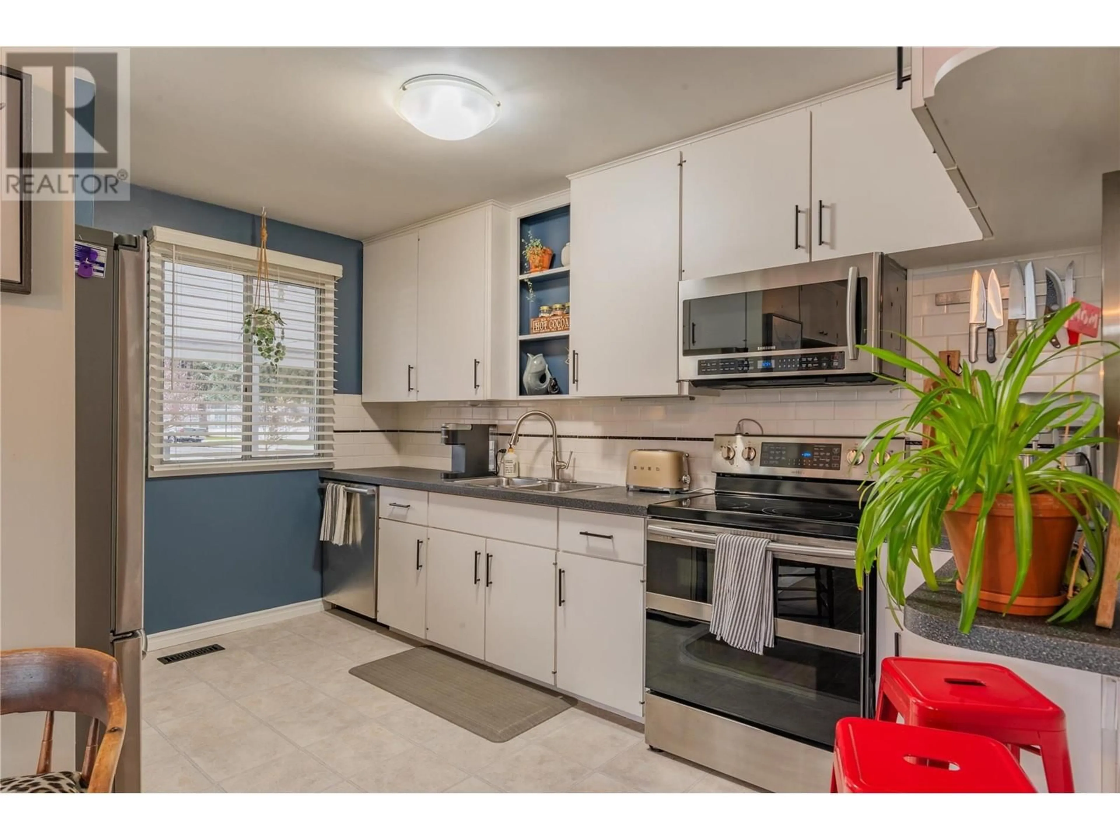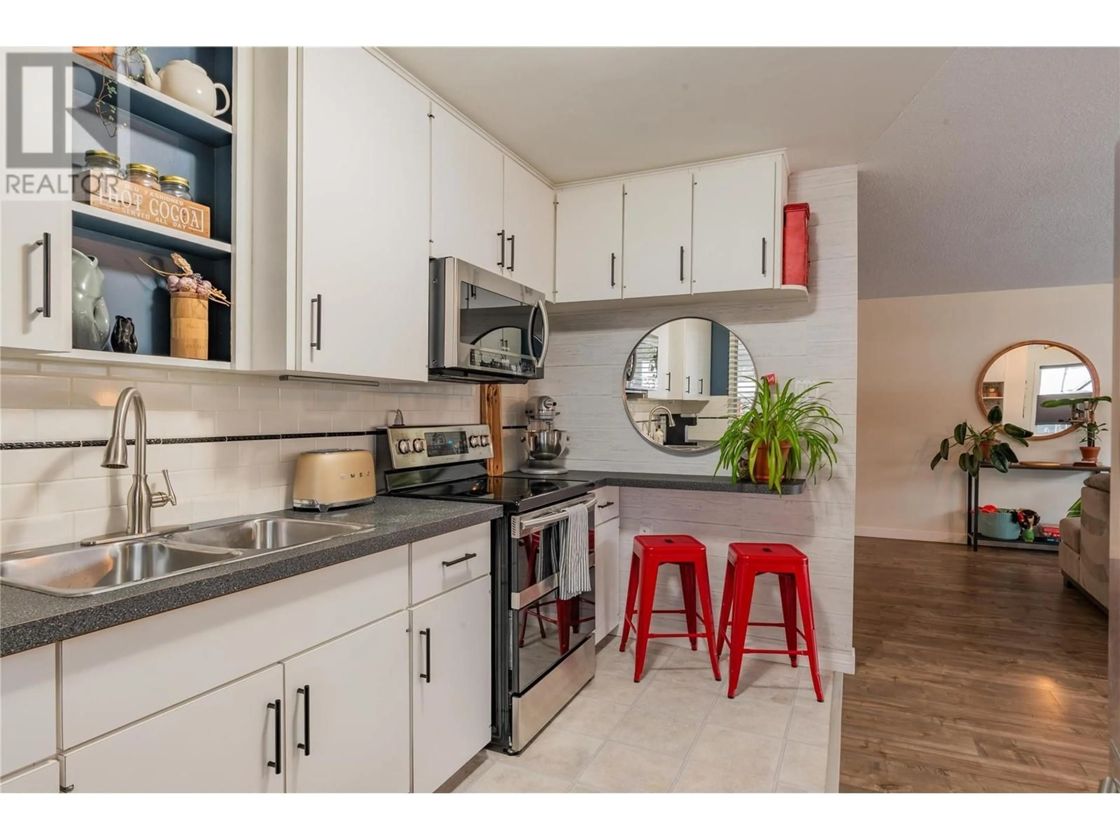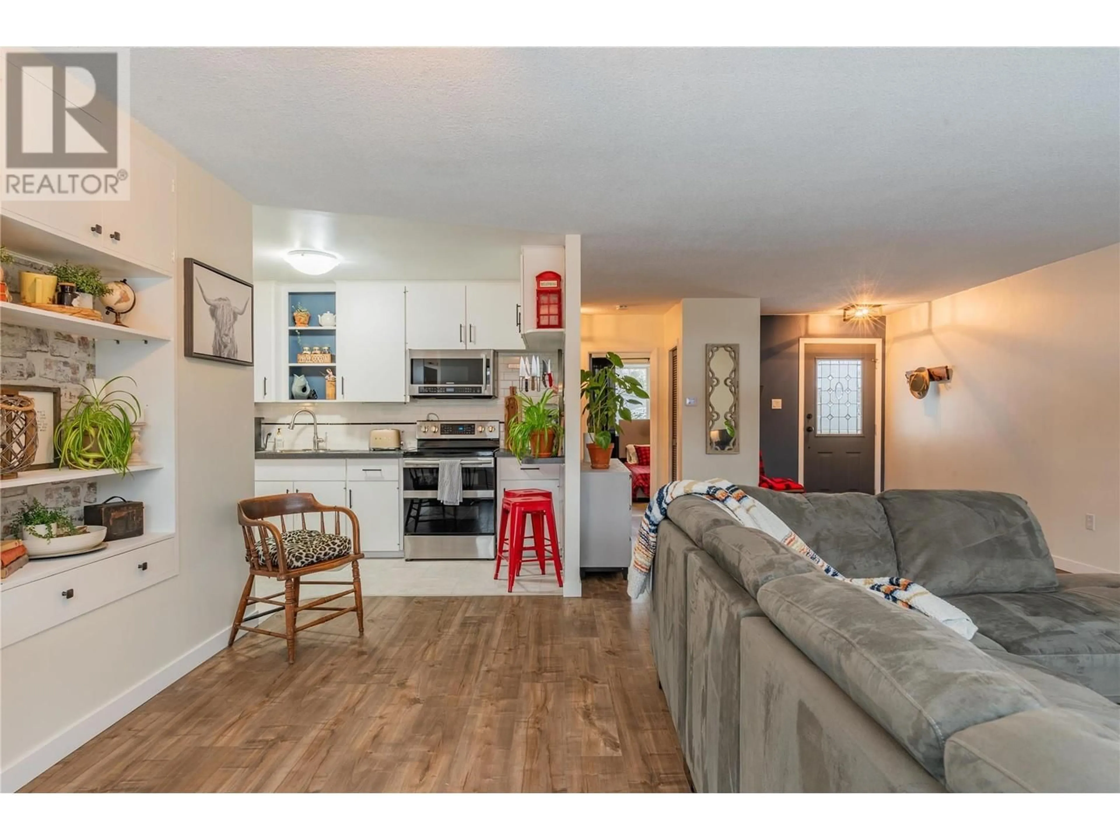709 Hermia Crescent, Trail, British Columbia V1R1B3
Contact us about this property
Highlights
Estimated ValueThis is the price Wahi expects this property to sell for.
The calculation is powered by our Instant Home Value Estimate, which uses current market and property price trends to estimate your home’s value with a 90% accuracy rate.Not available
Price/Sqft$260/sqft
Est. Mortgage$2,104/mo
Tax Amount ()-
Days On Market86 days
Description
Welcome to this beautifully renovated 3-bedroom, 2-bathroom home that combines modern updates with unbeatable convenience. Located directly across from a serene park and a trusted daycare, this property is ideal for families or anyone seeking a vibrant yet peaceful community. Step inside to discover a bright, open-concept living area with stylish finishes and thoughtful upgrades. The quaint, updated kitchen features stainless steel appliances, great light, and an eating bar. There are two spacious bedrooms, a full bathroom and two storage closets on the main floor. The lower level offers a third bedroom, three piece bathroom, large rec room with cozy gas fireplace, and a space that would be a perfect office or could be converted to a 4th bedroom if needed. You also have a laundry and utility space - with mechanical upgrades in the last 5 years. Outside, enjoy the benefits of a low-maintenance yard—perfect for relaxing weekends without the hassle of upkeep. The property also offers great parking options, including space for multiple vehicles or recreational toys. With its prime location near local amenities, this home is a rare find. Don’t miss the chance to make it yours—schedule a showing today! (id:39198)
Property Details
Interior
Features
Lower level Floor
Bedroom
9'7'' x 9'2''Full bathroom
Laundry room
12'11'' x 11'5''Recreation room
28'6'' x 11'2''Exterior
Features
Property History
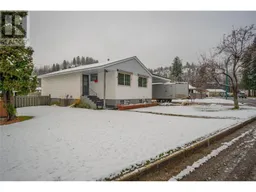 45
45
