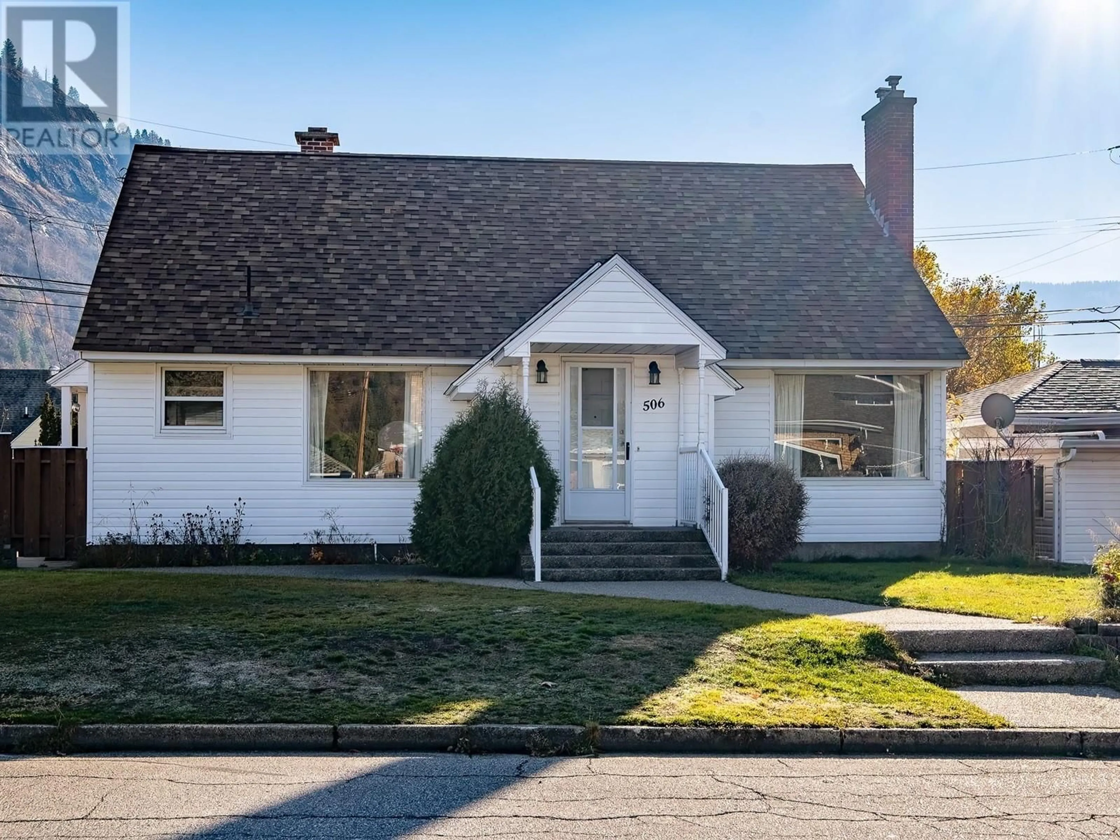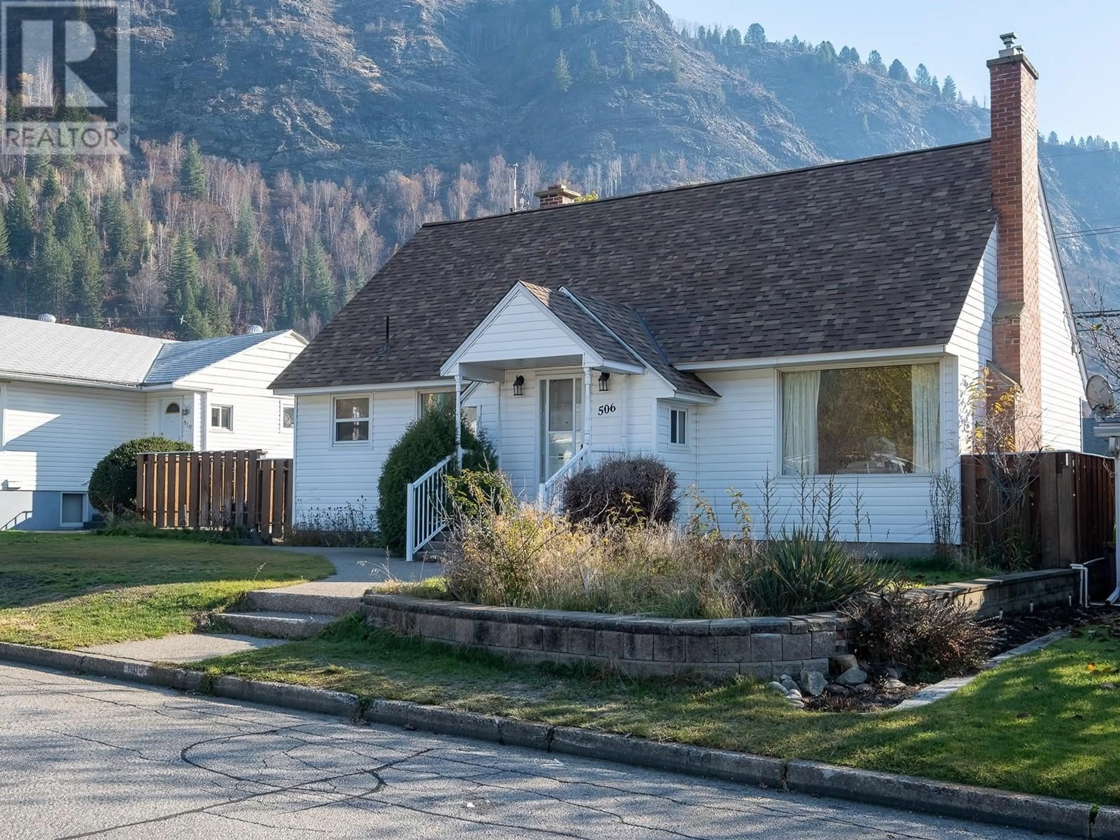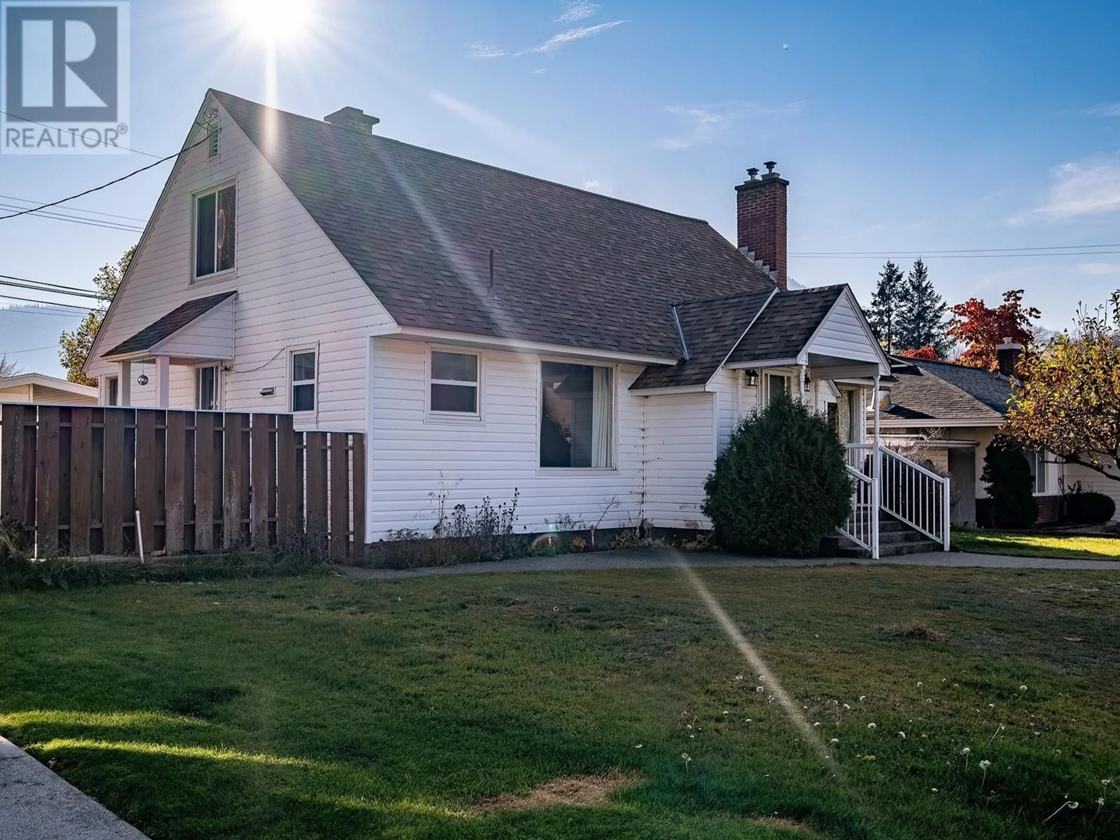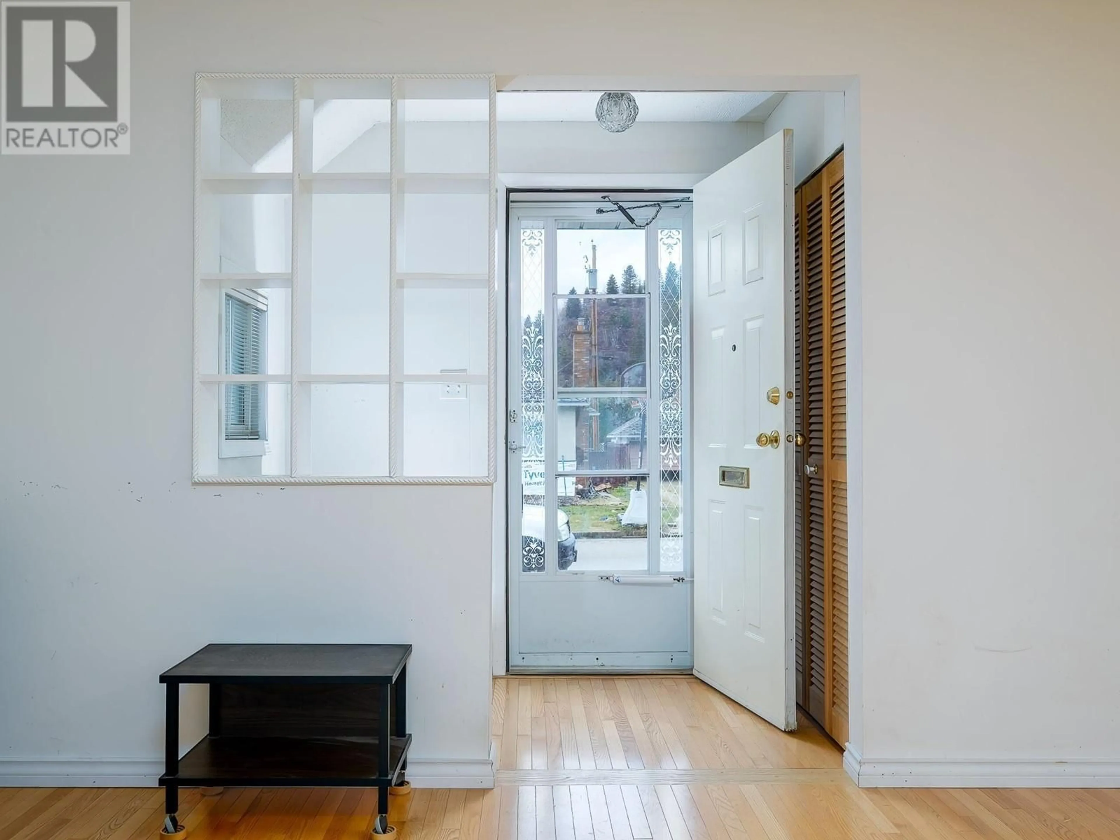506 PORTIA Crescent, Trail, British Columbia V1R1A9
Contact us about this property
Highlights
Estimated ValueThis is the price Wahi expects this property to sell for.
The calculation is powered by our Instant Home Value Estimate, which uses current market and property price trends to estimate your home’s value with a 90% accuracy rate.Not available
Price/Sqft$284/sqft
Est. Mortgage$2,212/mo
Tax Amount ()-
Days On Market65 days
Description
This large family home in desirable Sunningdale has so much to offer! Situated on a great sized lot, within walking distance to Gyro Park, this property has 3 generous bedrooms and 2 full bathrooms. The interior offers a mid-century modern flair, with wooden built-ins and tons of closet space, 2 gas fireplaces, and original hardwoods throughout most of the main floor. A flex space off the kitchen offers a great opportunity to expand the kitchen space or put in a 4th bedroom. The basement houses a finished rec room, and over 450sq ft of unfinished space ready for your ideas, currently used as laundry/workshop/storage. Outside, there's a fenced flat backyard, an irrigation system, 2 dedicated covered parking spaces (single garage and a carport), and a shed space for outdoor storage. Don't miss this opportunity to make this property yours - book your showing today! (id:39198)
Property Details
Interior
Features
Second level Floor
Bedroom
9'8'' x 12'8''3pc Bathroom
Bedroom
14'3'' x 12'9''Exterior
Features
Parking
Garage spaces 2
Garage type -
Other parking spaces 0
Total parking spaces 2
Property History
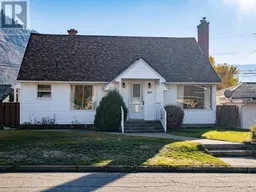 62
62
