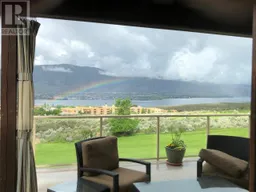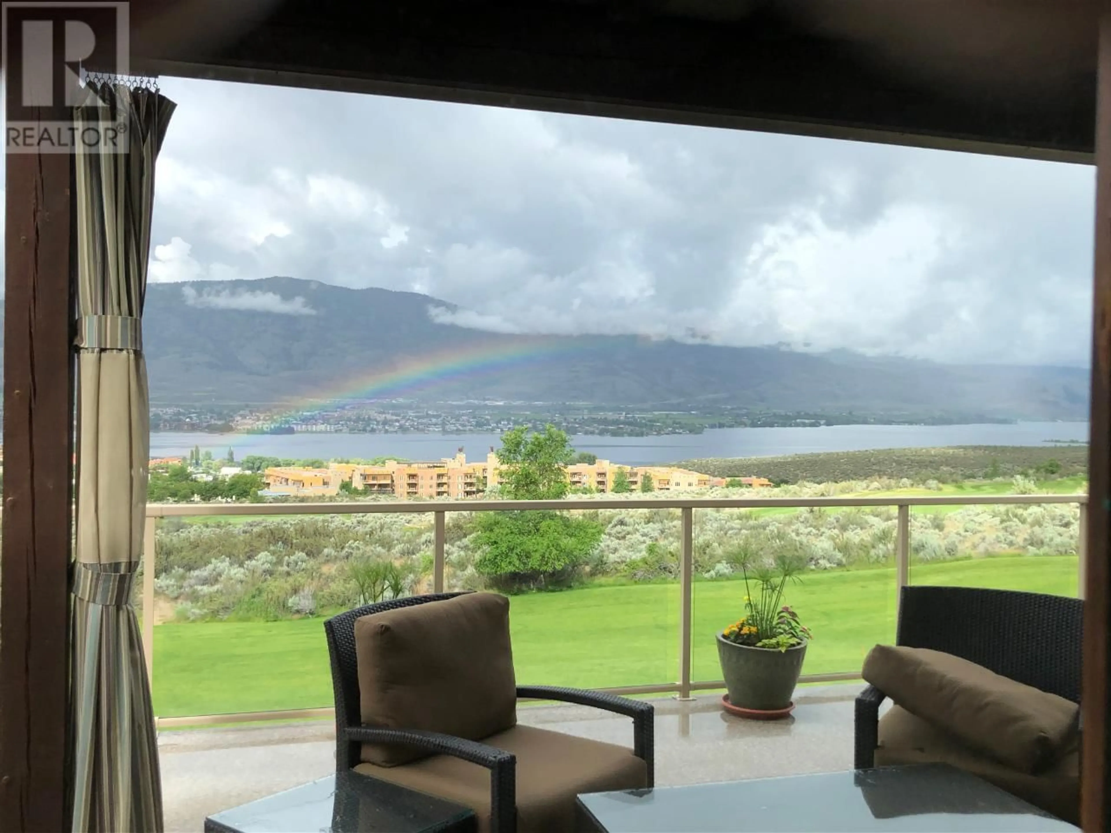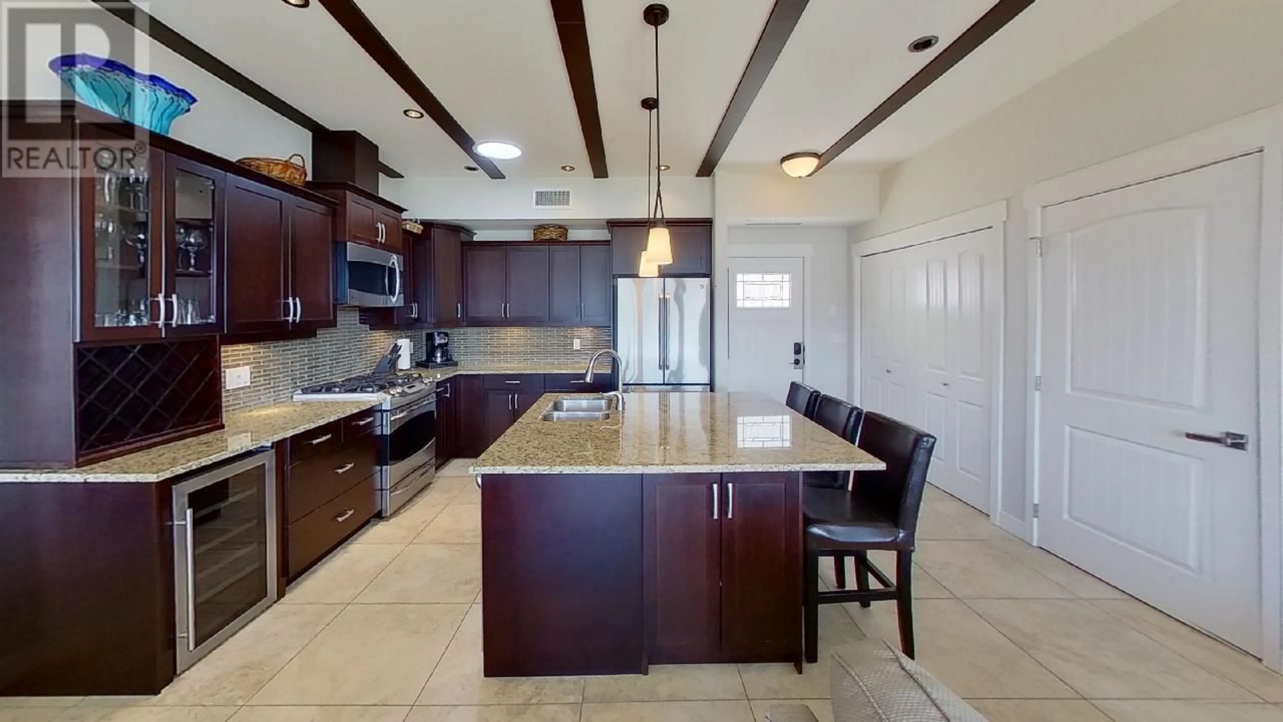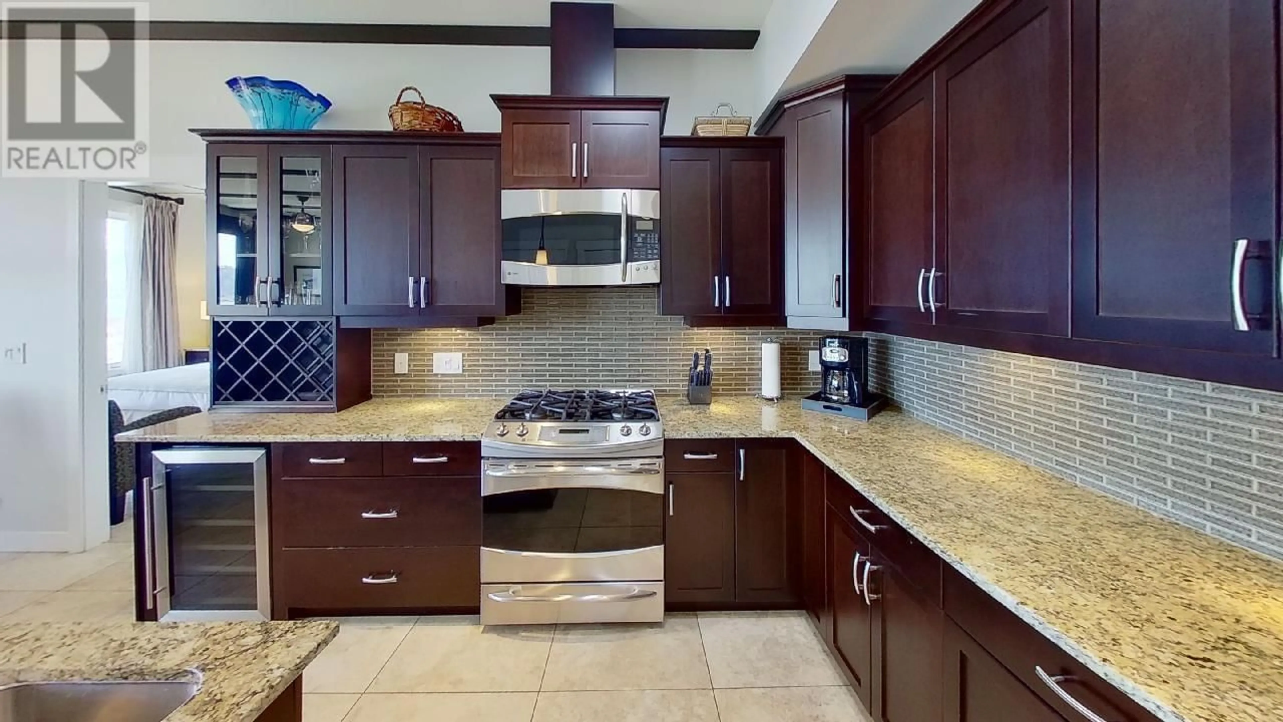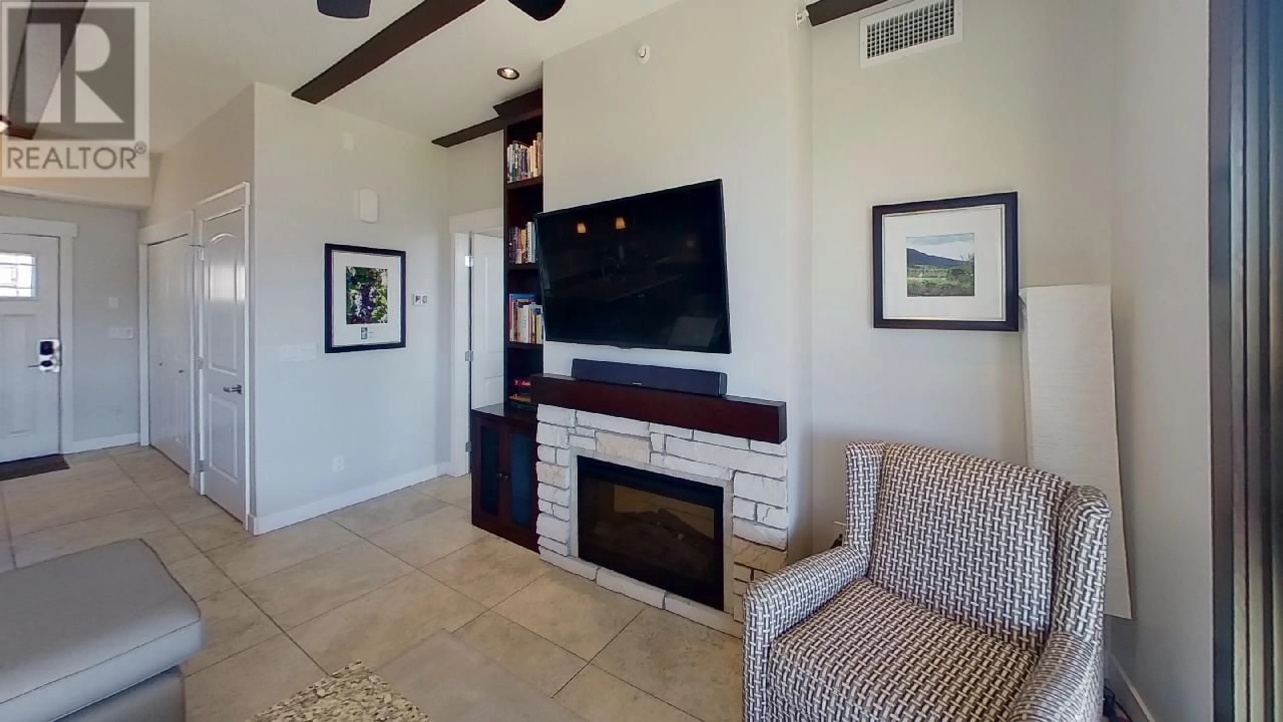2000 VALLEYVIEW Drive Unit# 4, Osoyoos, British Columbia V0H1V6
Contact us about this property
Highlights
Estimated ValueThis is the price Wahi expects this property to sell for.
The calculation is powered by our Instant Home Value Estimate, which uses current market and property price trends to estimate your home’s value with a 90% accuracy rate.Not available
Price/Sqft$640/sqft
Est. Mortgage$3,435/mo
Maintenance fees$507/mo
Tax Amount ()-
Days On Market285 days
Description
It's all about Lifestyle... AMAZING, UNOBSTRUCTED LAKEVIEWS FOREVER!!! If only THE BEST is what you want, this unit is one of the BEST units located on the FRONT ROW at The Residences at Spirit Ridge in Osoyoos, an exclusive charming gated community. From the exquisite quality throughout, to the high-end finishings, this beautiful home features 2 bedrooms both with ensuites, super-sized accordion glass doors that open a 15ft wall from the livingroom to the gorgeous and spacious DECK for outdoor living, heated floors, fireplace, gas stove, outdoor kitchen, and double garage. FULLY FURNISHED, this home is ideal as a permanent residence, getaway vacation home or for investment. Short term rentals allowed, 7 days or longer through property management, pets allowed, no age restriction. LEASEHOLD PROPERTY, NO GST or PROPERTY TRANSFER TAX! Located just above Sonora Dunes Golf Course, the Residences complex has it's own pool, hot tub & gym, plus the use of Spirit Ridge Resort's amenities (id:39198)
Property Details
Interior
Features
Main level Floor
Primary Bedroom
13'0'' x 13'7''Living room
20'3'' x 13'8''Kitchen
10'7'' x 10'2''5pc Ensuite bath
Exterior
Features
Parking
Garage spaces 2
Garage type Attached Garage
Other parking spaces 0
Total parking spaces 2
Property History
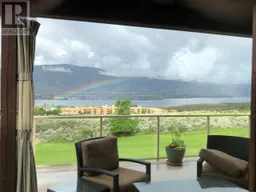 42
42