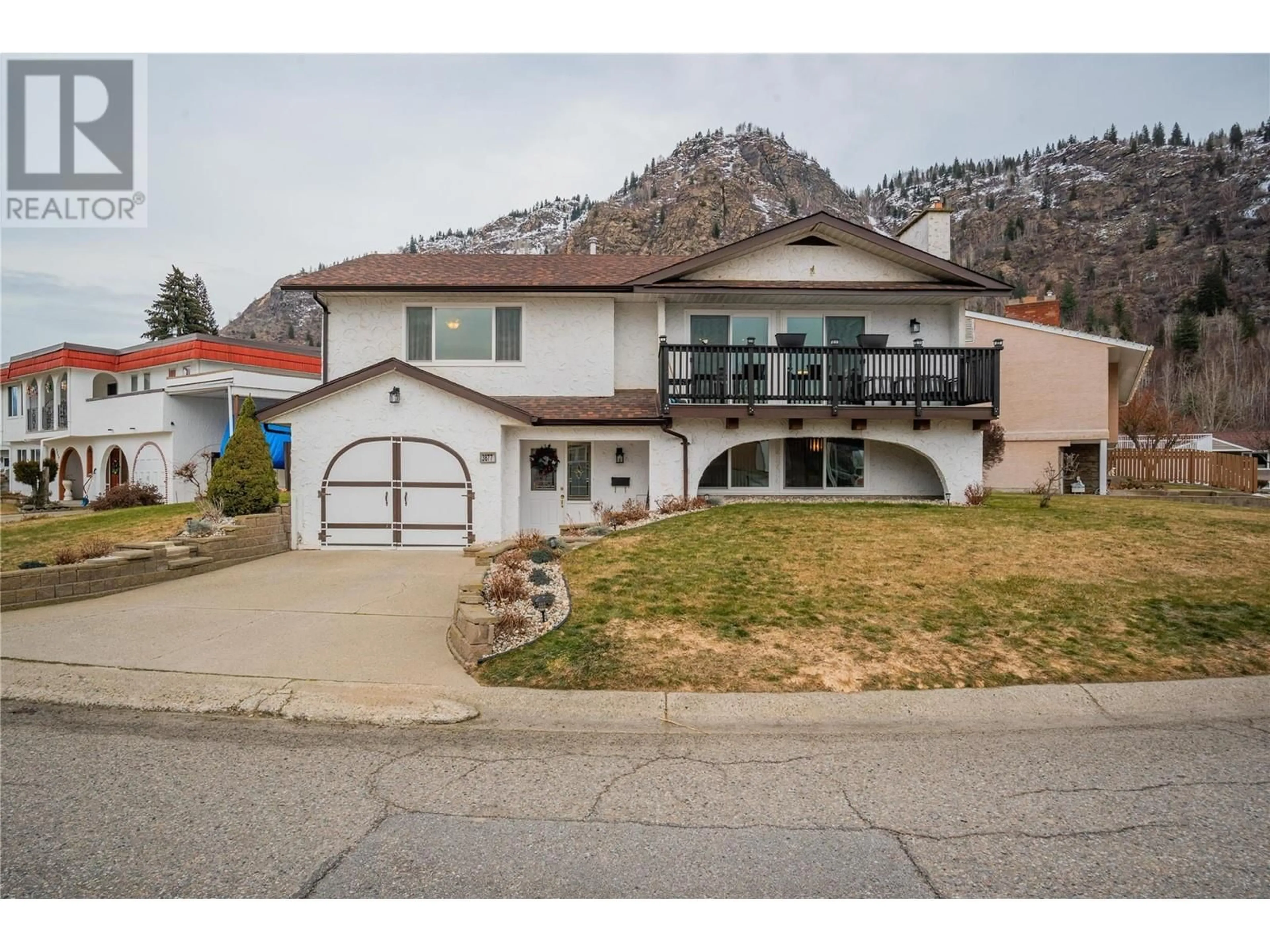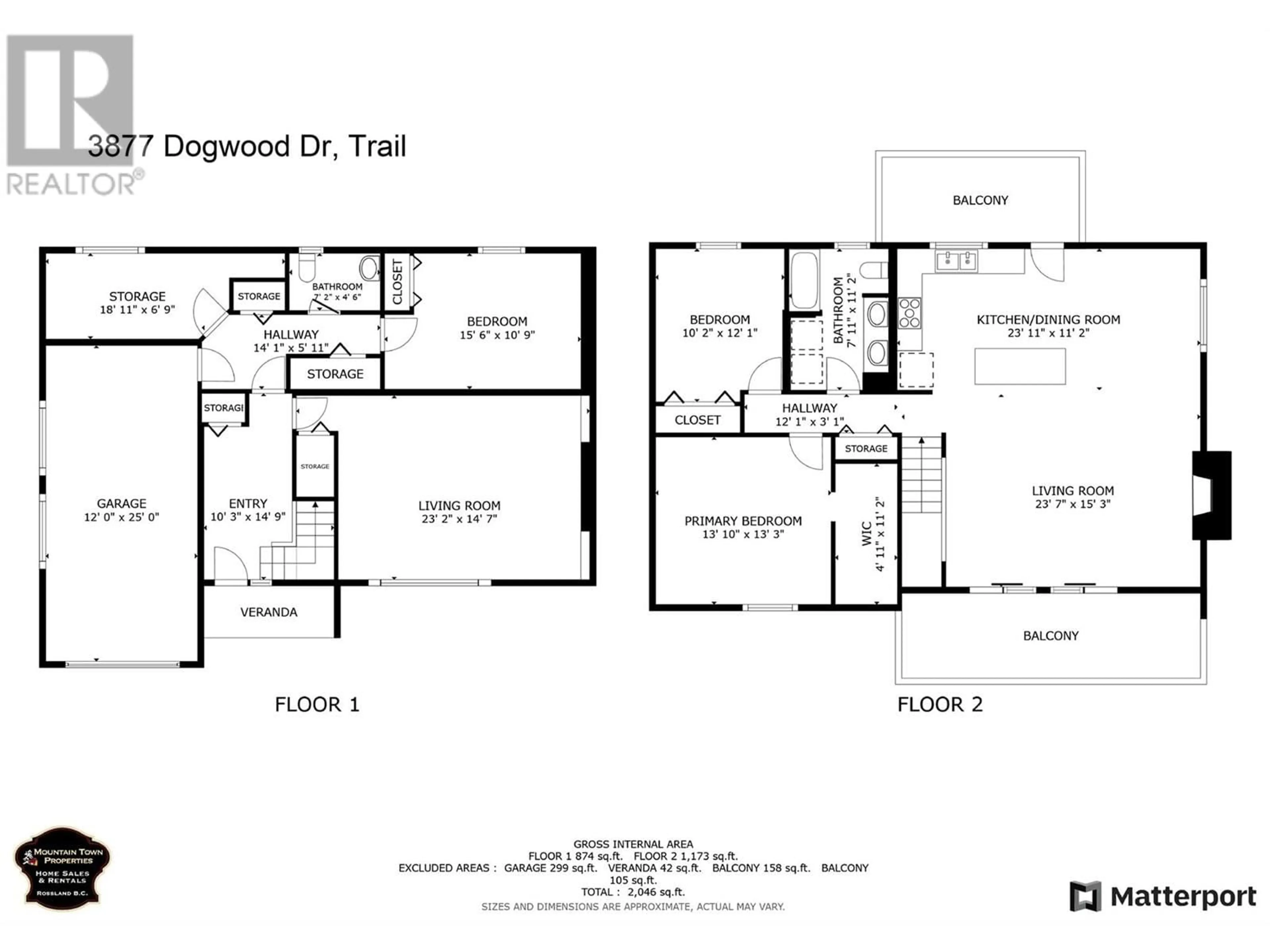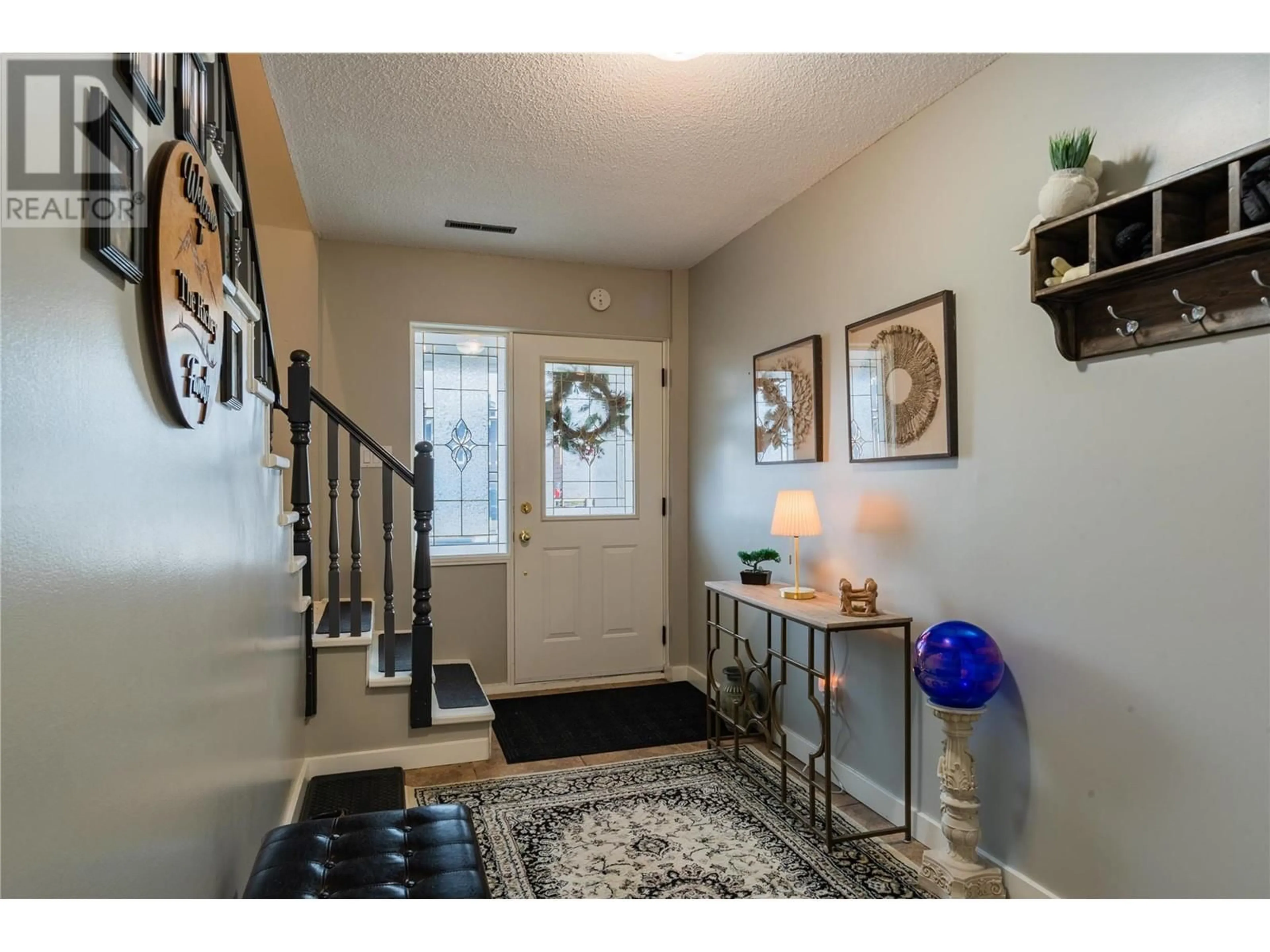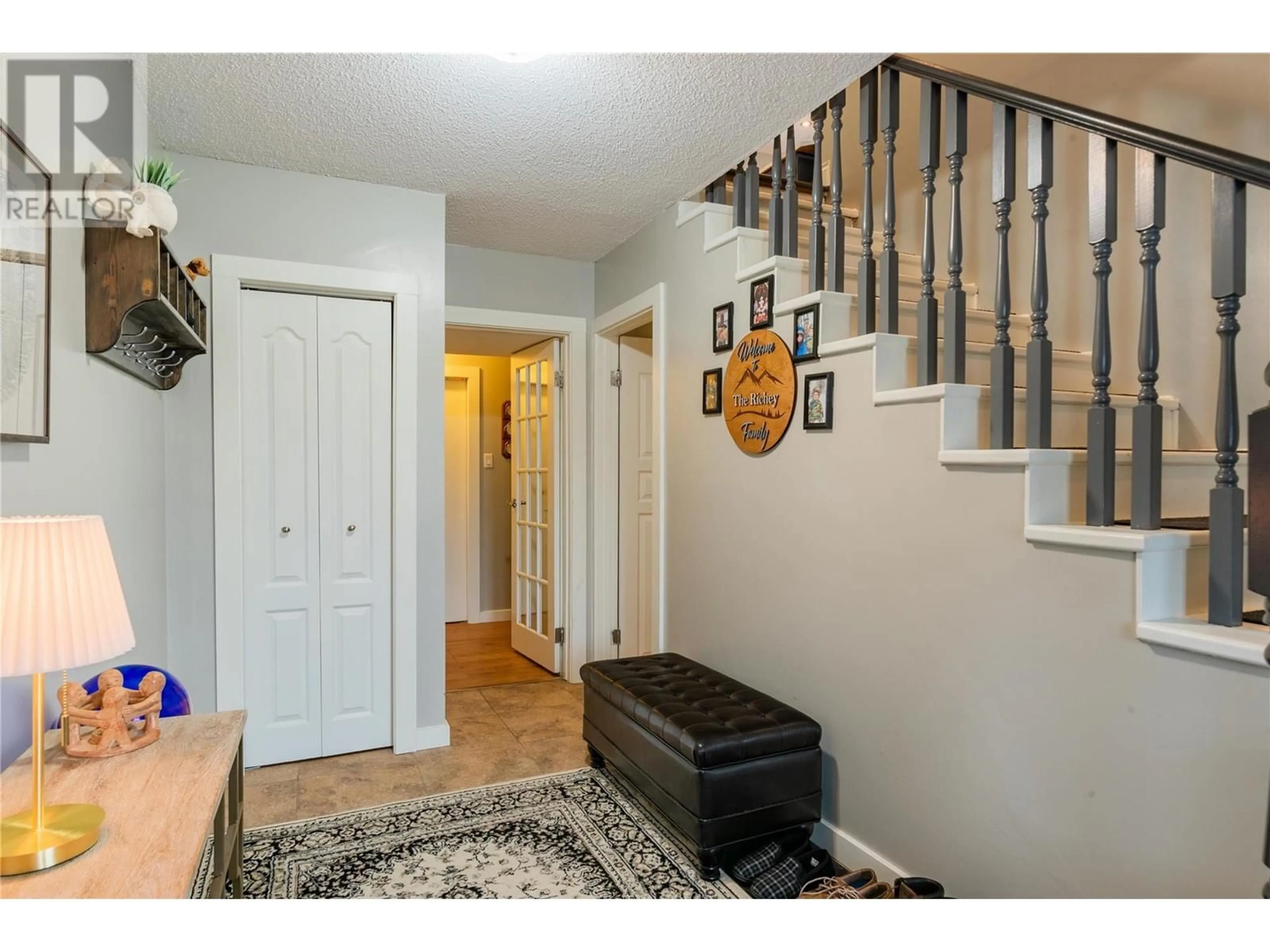3877 Dogwood Drive, Trail, British Columbia V1R2V4
Contact us about this property
Highlights
Estimated ValueThis is the price Wahi expects this property to sell for.
The calculation is powered by our Instant Home Value Estimate, which uses current market and property price trends to estimate your home’s value with a 90% accuracy rate.Not available
Price/Sqft$273/sqft
Est. Mortgage$2,405/mo
Tax Amount ()-
Days On Market24 days
Description
One of Trail's most desirable locations—Glenmerry. Nestled amidst the stunning Kootenay mountains and rivers, this inviting home boasts picturesque views from nearly every window. As you step into the spacious foyer, you'll appreciate the thoughtful design that offers ample space for guests' belongings while maintaining the privacy of your home. Venture upstairs to find an open-concept kitchen, featuring modern appliances, soft-close drawers, and custom-made blinds that ensure both safety and ease of maintenance. The generous island provides an ideal space for cooking and entertaining, allowing you to keep an eye on your little ones while still enjoying the company of guests in the adjoining dining and living areas. Step outside from the kitchen to a beautifully appointed deck equipped with a natural gas hookup for BBQ, eliminating the hassle of propane tanks. The living room balcony offers a stunning river view, perfect for relaxing evenings. With three heat sources—gas, wood stove, and furnace—you'll stay cozy all year round. The lower level features a spacious family room, a guest bedroom, a full bathroom, and a workshop, all with convenient access to the garage without stepping outside. Recent landscaping and a new sprinkler system enhance the property, while a hot water tank installed less than a year ago adds to the home's appeal. This quiet neighborhood is just a few blocks from schools and public transportation, with shops and restaurants only a short drive away. (id:39198)
Property Details
Interior
Features
Second level Floor
Other
12'1'' x 3'1''Bedroom
10'2'' x 12'1''Living room
23'7'' x 15'3''Kitchen
23'11'' x 11'2''Exterior
Features
Parking
Garage spaces 1
Garage type Attached Garage
Other parking spaces 0
Total parking spaces 1
Property History
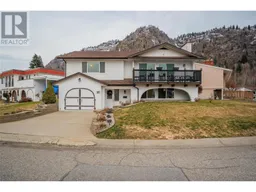 63
63
