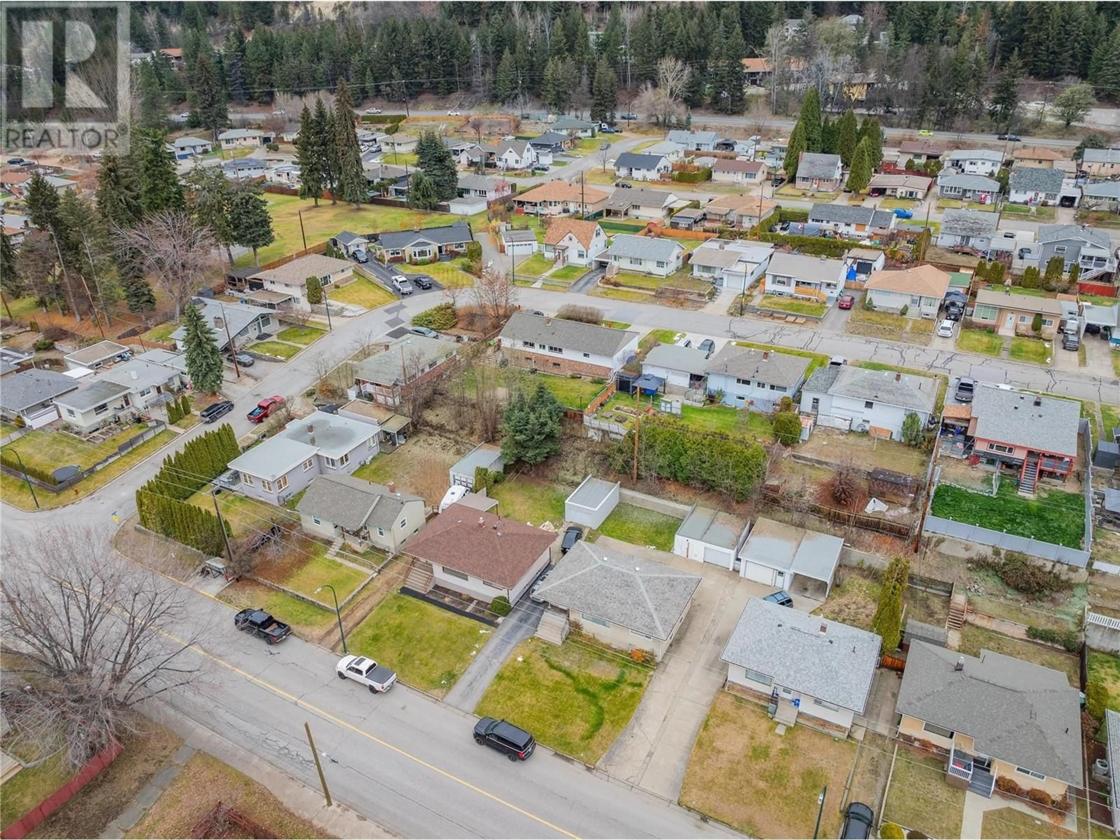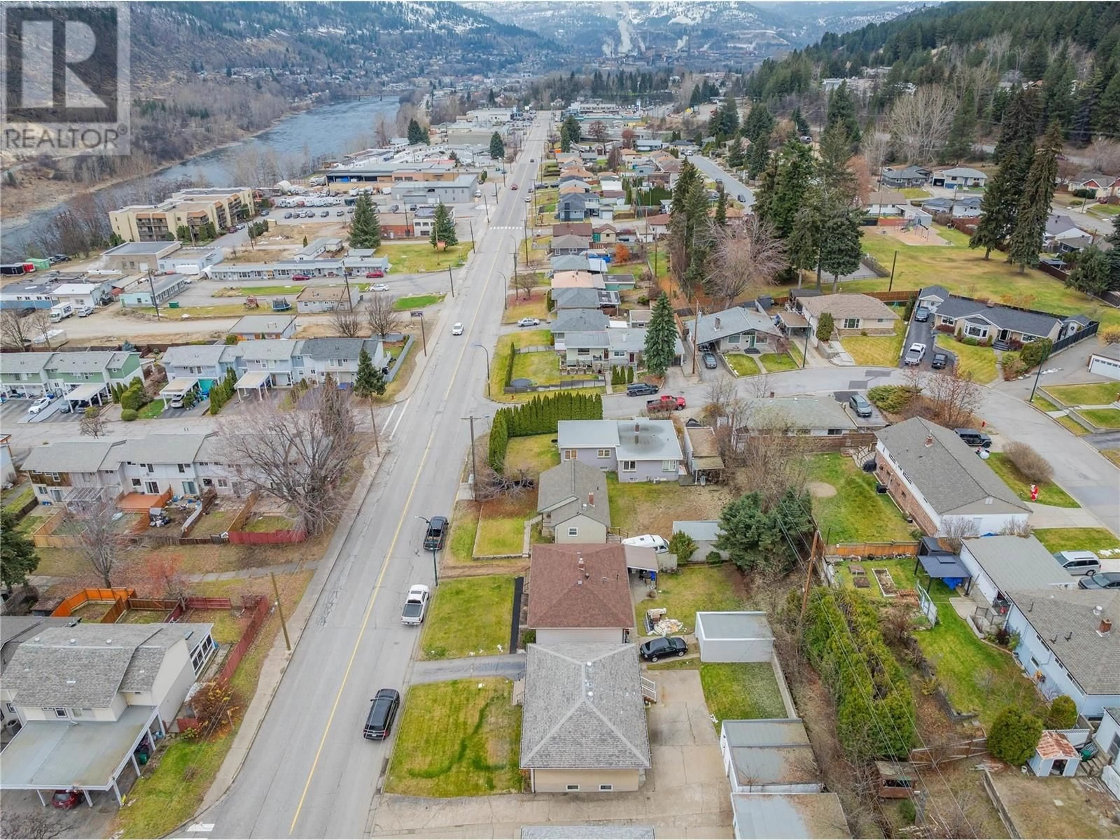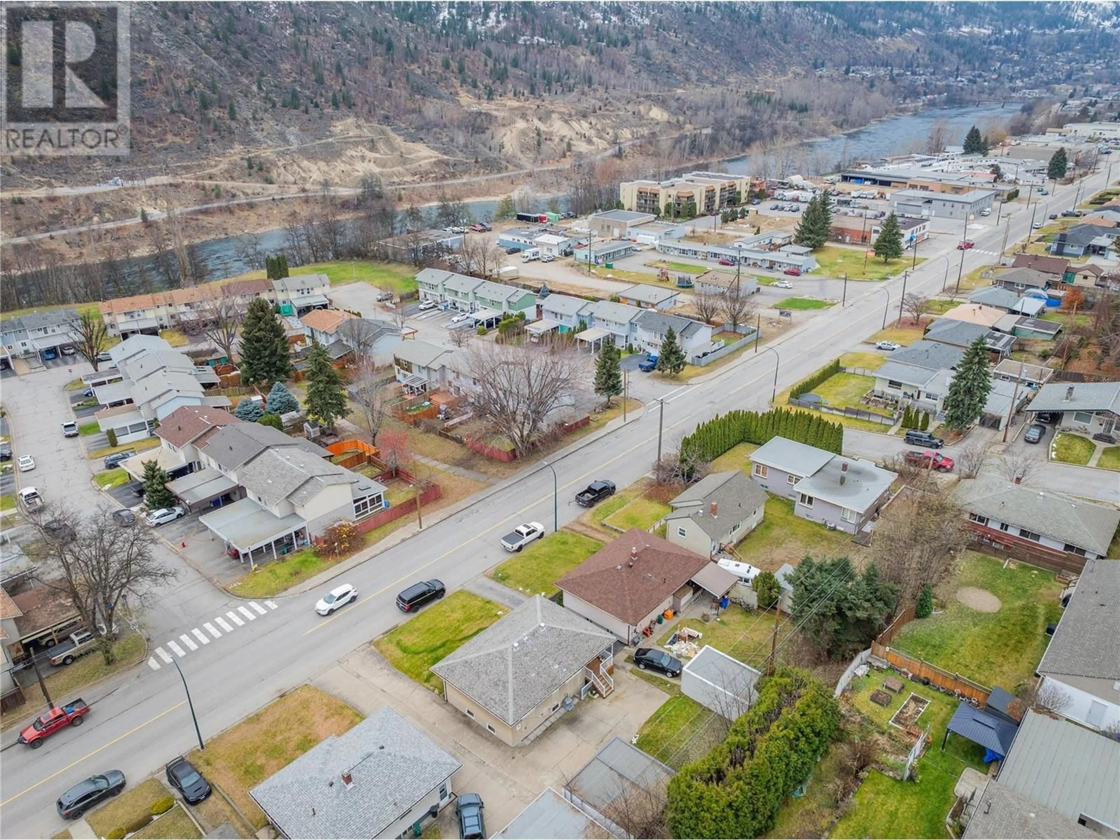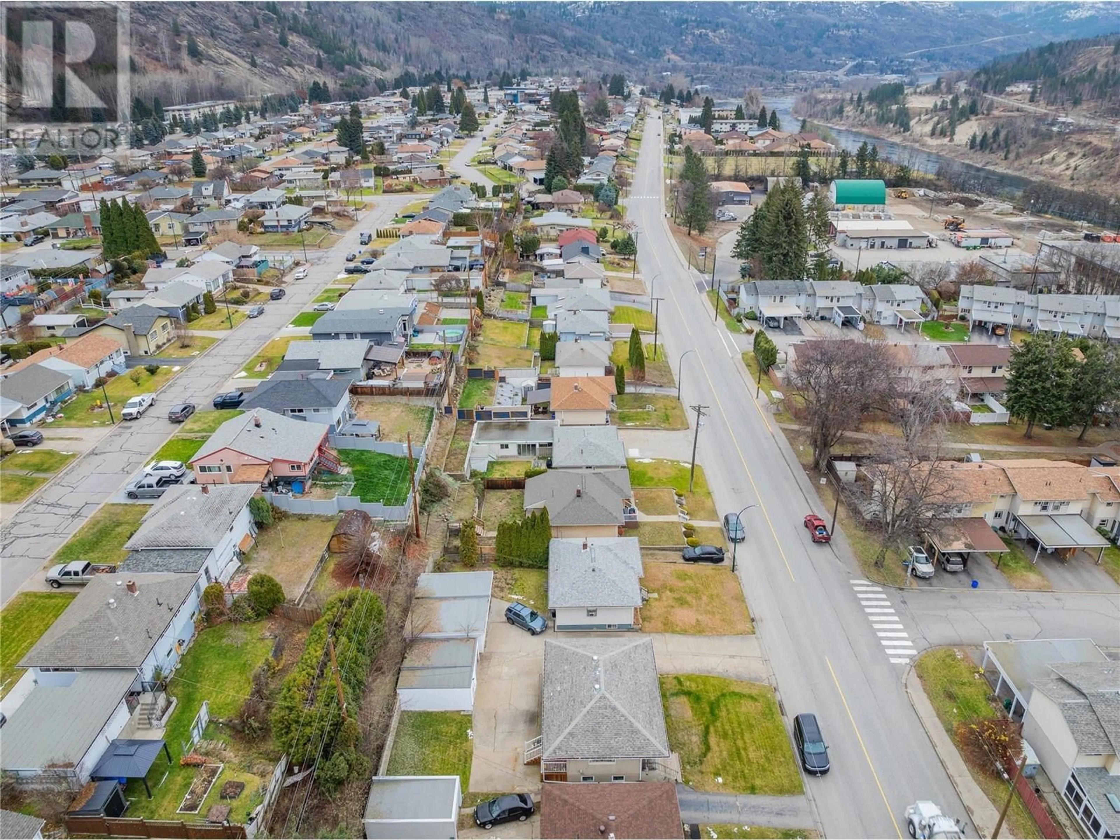3321 Highway Drive, Trail, British Columbia V1R2T6
Contact us about this property
Highlights
Estimated ValueThis is the price Wahi expects this property to sell for.
The calculation is powered by our Instant Home Value Estimate, which uses current market and property price trends to estimate your home’s value with a 90% accuracy rate.Not available
Price/Sqft$252/sqft
Est. Mortgage$1,499/mo
Tax Amount ()-
Days On Market78 days
Description
Welcome to this wonderful 2-bedroom home with the exciting potential to add a third bedroom downstairs, ideally located at 3321 Highway Drive. Situated in the Glenmerry community, this property is close to a brand-new elementary school, a lively bowling alley, and an array of other amenities, all within walking distance. Step inside, and you'll be greeted by a covered entrance that leads you into a warm and inviting kitchen with newer flooring. The main level also features a cozy dining room and a comfortable living area, perfect for relaxing or entertaining. You’ll find a well-appointed 4-piece bathroom and two generously sized bedrooms with decent closets. Downstairs discover a spacious recreation room that offers endless possibilities, including the potential for an additional bedroom if desired. With plenty of storage space, this area is perfect for keeping your home organized and clutter-free. On the mechanical side, this home is well-equipped with a 100 amp service, a 10-year-old roof, a new high-efficiency gas furnace, a new electric hot water tank, and air conditioning, ensuring you stay comfortable year-round. This home truly has so much to offer! (id:39198)
Property Details
Interior
Features
Lower level Floor
Utility room
9' x 8'Recreation room
26' x 12'Exterior
Features
Parking
Garage spaces 4
Garage type Detached Garage
Other parking spaces 0
Total parking spaces 4
Property History
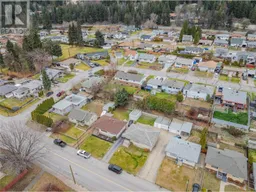 46
46
