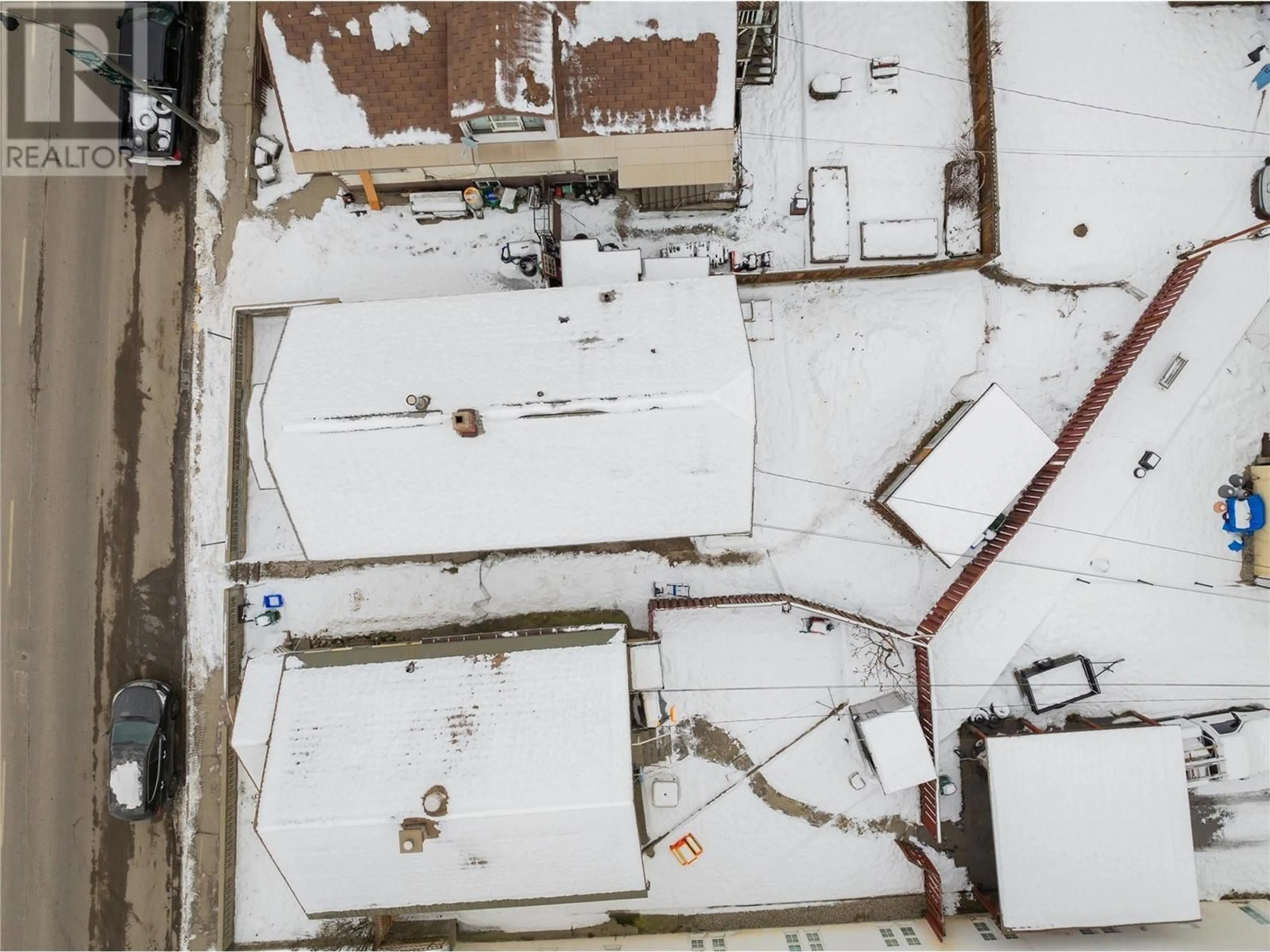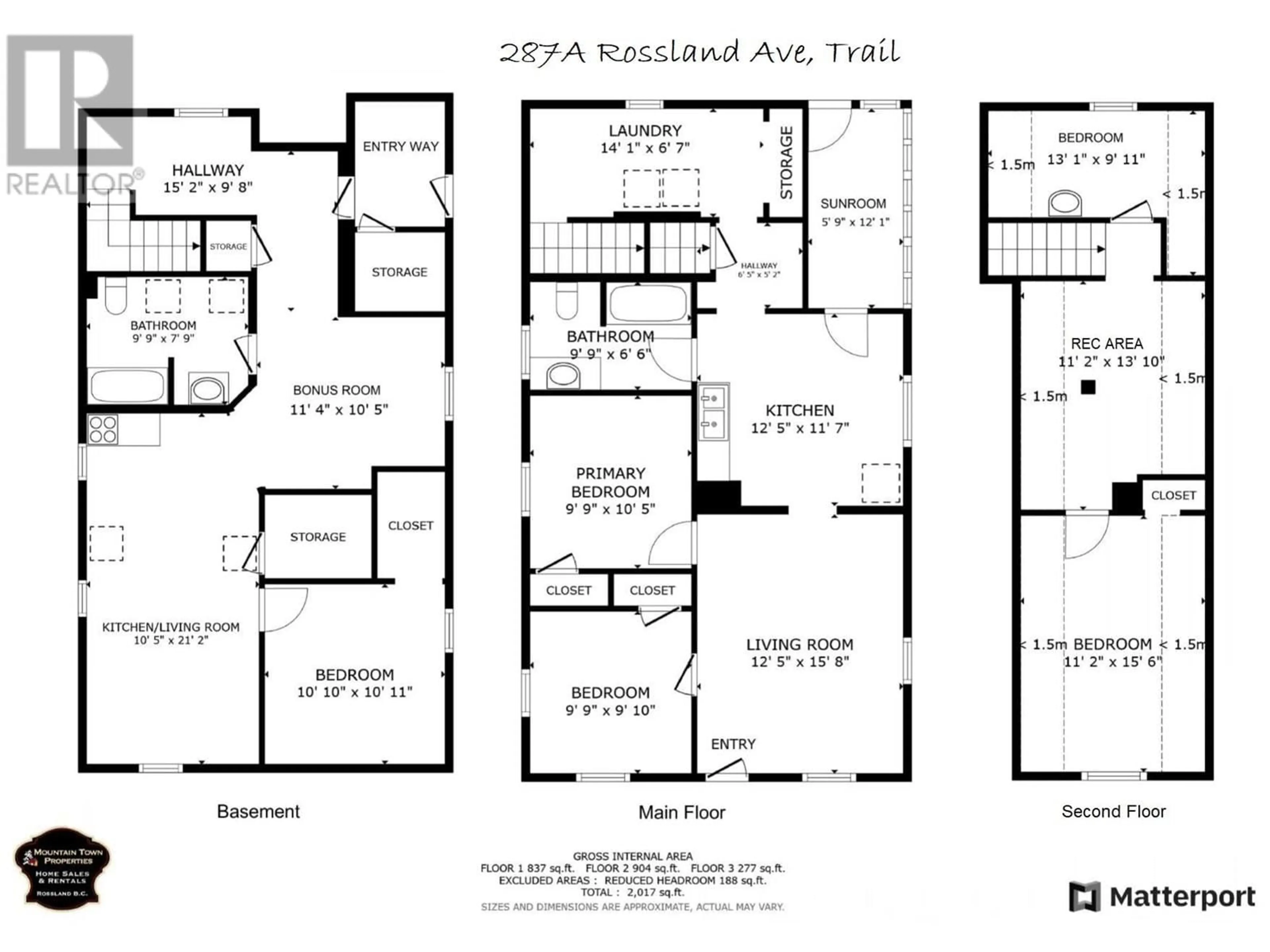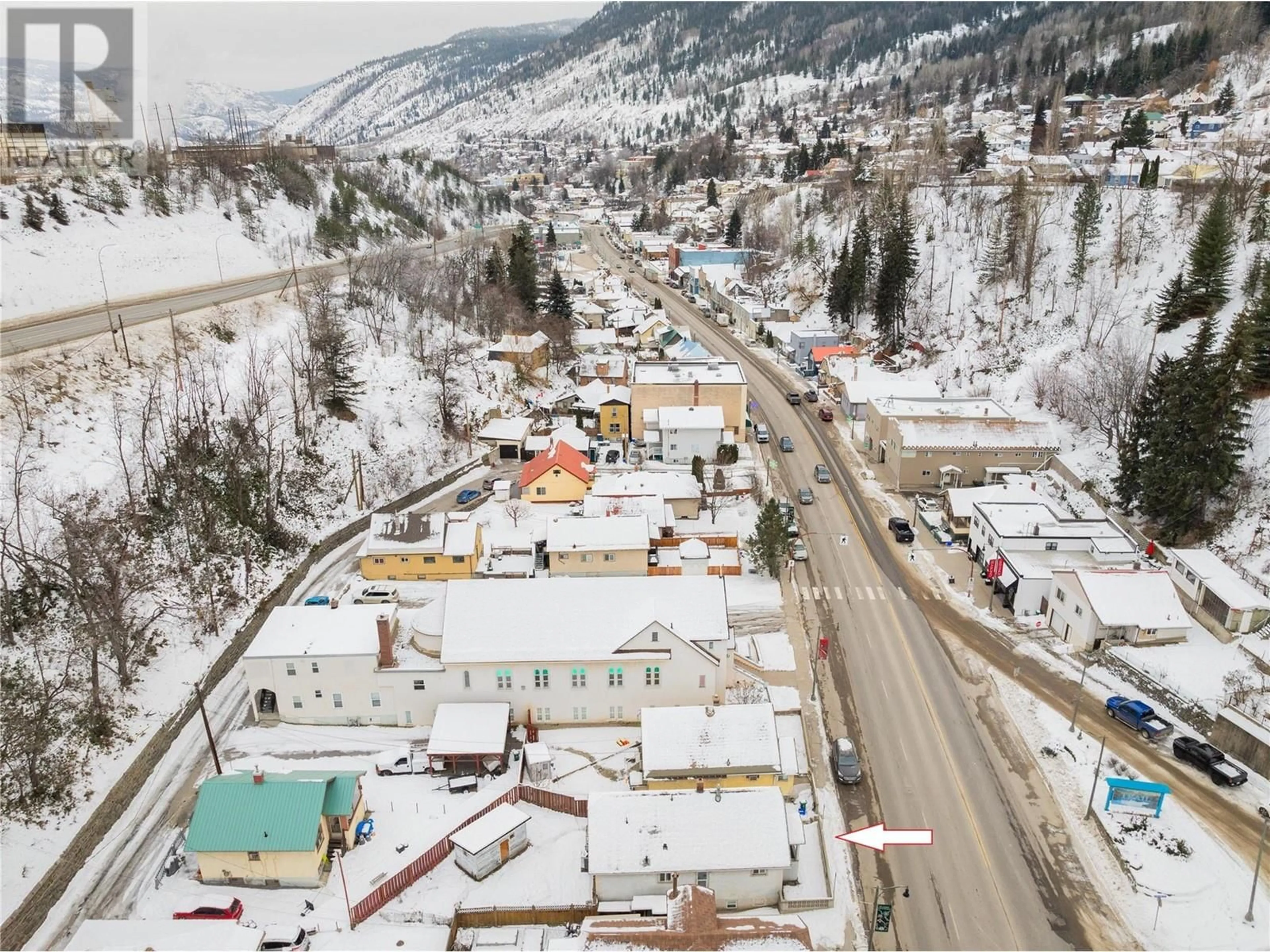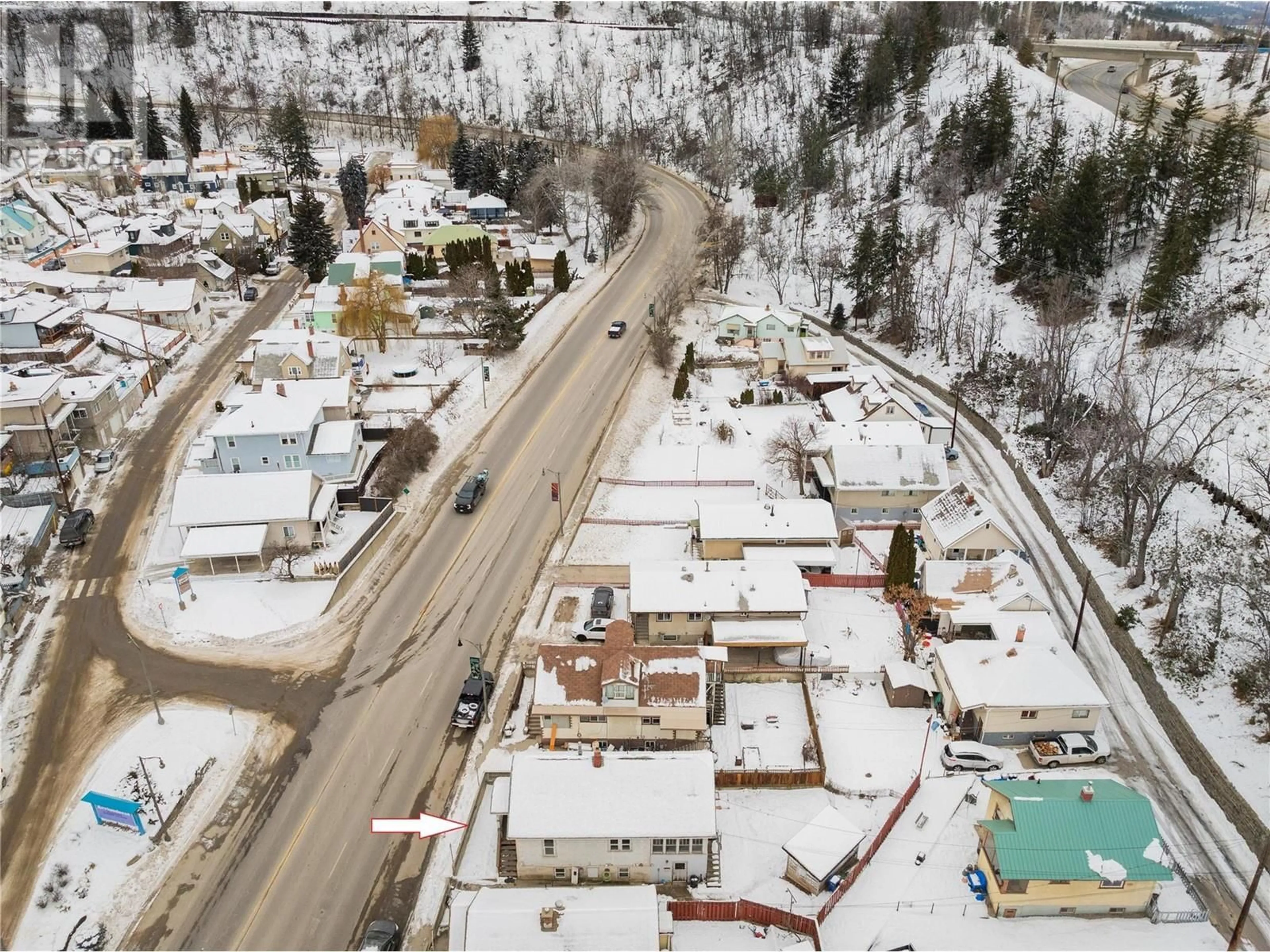287A Rossland Avenue, Trail, British Columbia V1R3S4
Contact us about this property
Highlights
Estimated ValueThis is the price Wahi expects this property to sell for.
The calculation is powered by our Instant Home Value Estimate, which uses current market and property price trends to estimate your home’s value with a 90% accuracy rate.Not available
Price/Sqft$128/sqft
Est. Mortgage$1,117/mo
Tax Amount ()-
Days On Market10 days
Description
Nestled in the charming Gulch, Trail neighborhood, this move-in ready family home presents a fantastic opportunity for first-time buyers looking for immediate occupancy. This property offers unparalleled flexibility. If you are an investor seeking a renovation project to transform this traditional home into a modern masterpiece, it boasts generous space and three versatile living areas on each floor – imagine a family room, rec room, home theatre, or even extra guest space – allowing you to tailor the home to your lifestyle. New carpet has just been laid on the staircase, and washer/dryer that have been recently serviced by professionals, guaranteeing smooth and reliable operation. This property features a recently installed underground sprinkler system, including a manifold and timer, providing convenient and efficient irrigation. A large sunroom bathes the home in natural light, complemented by a sizeable backyard shed perfect for storing bikes, toys, and seasonal items. There is a separate entrance to a basement suite (unauthorized) which is currently rented. Enjoy convenient 'secured' parking and walkable access to restaurants, stores, and bus stops. This is your chance to step into a comfortable home with the potential to personalize and upgrade at your own pace, in a location that's perfectly positioned for any adventure. Stop searching! This (upstairs) vacant property is available and ready for you to move in! Presented by Mountain Town Properties (id:39198)
Property Details
Interior
Features
Second level Floor
Bedroom
11'2'' x 15'6''Recreation room
11'2'' x 13'10''Bedroom
13'1'' x 9'11''Exterior
Features
Property History
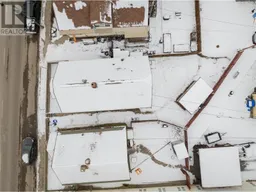 60
60
