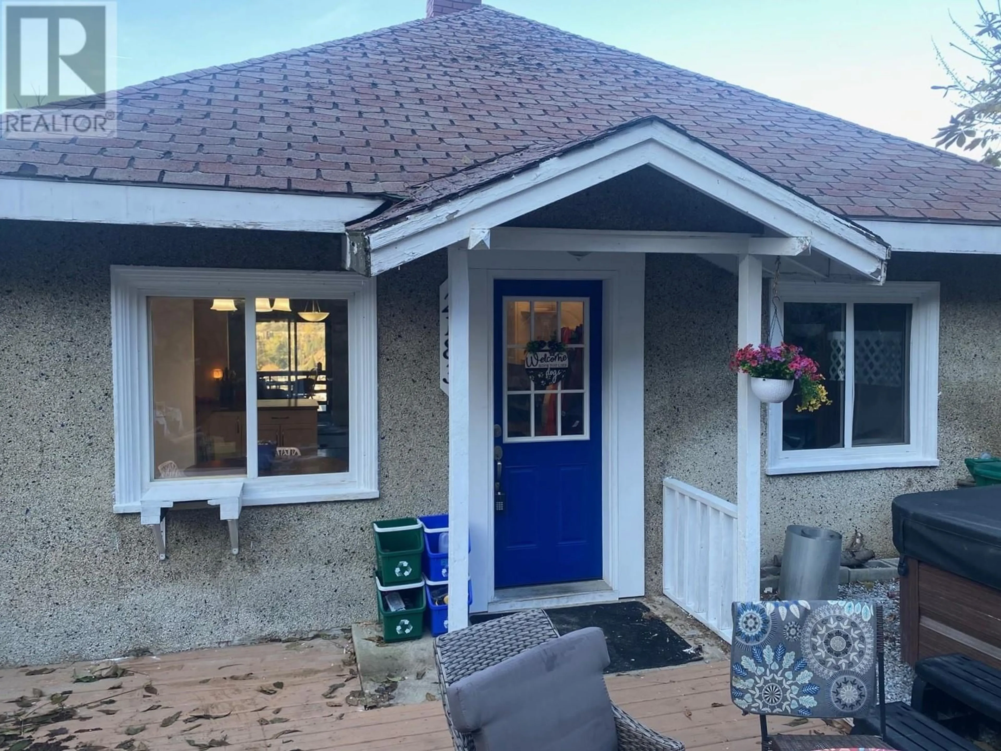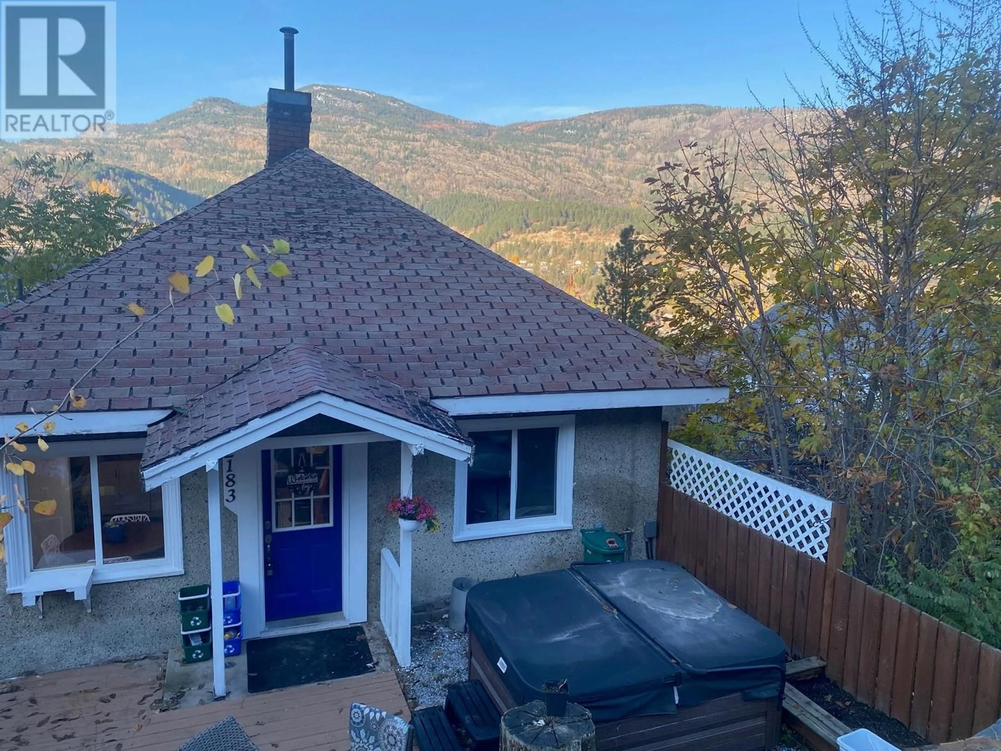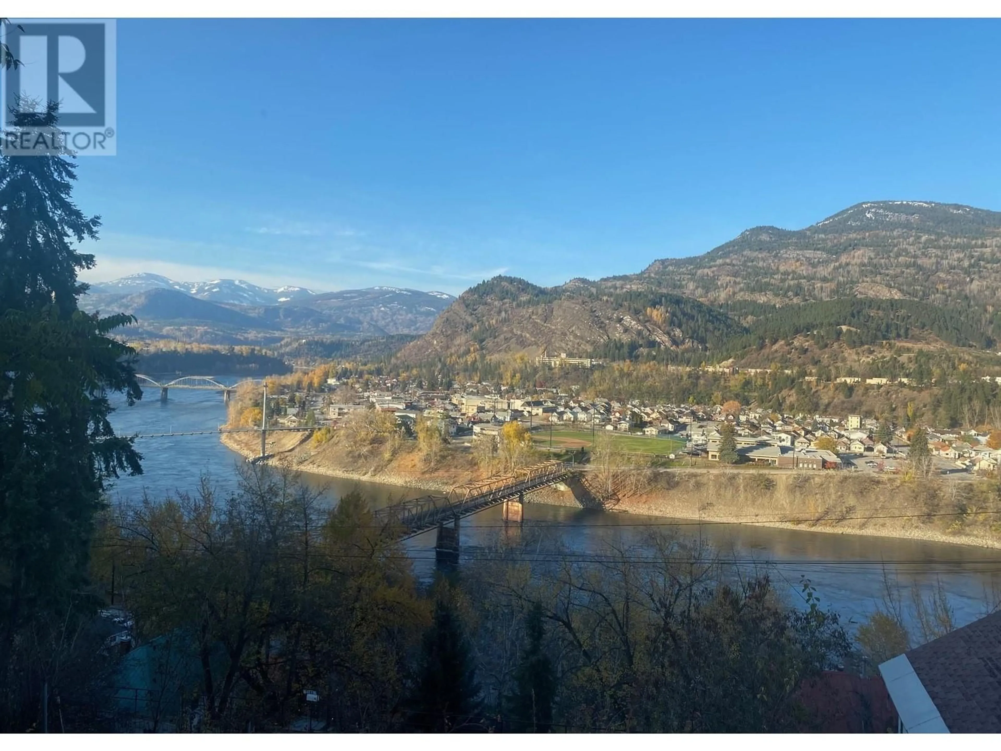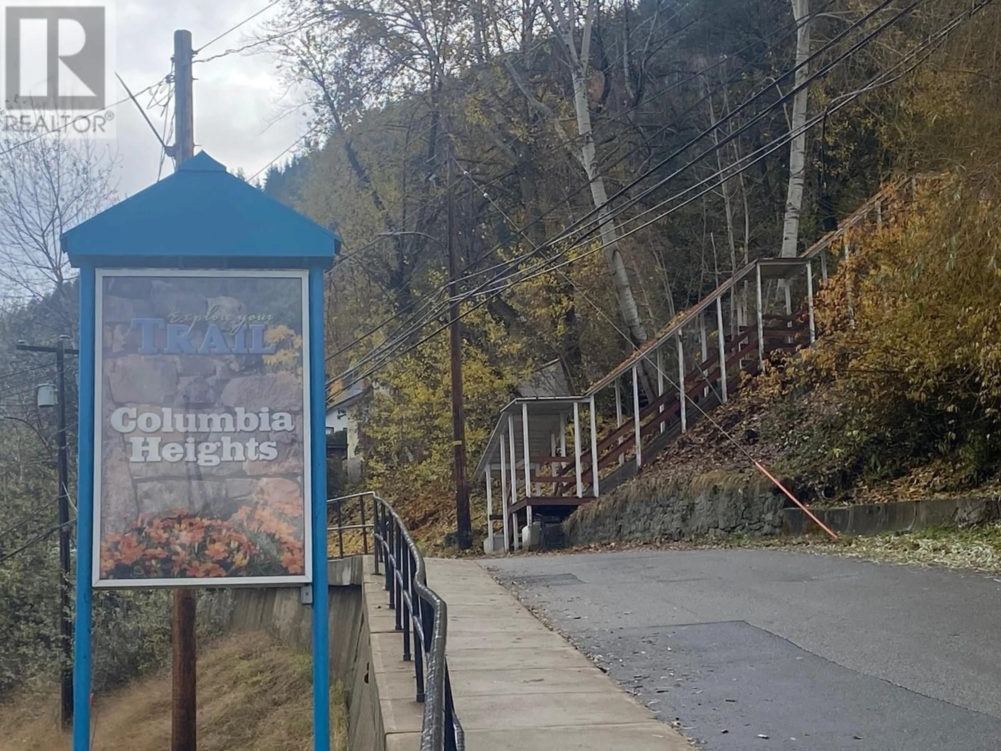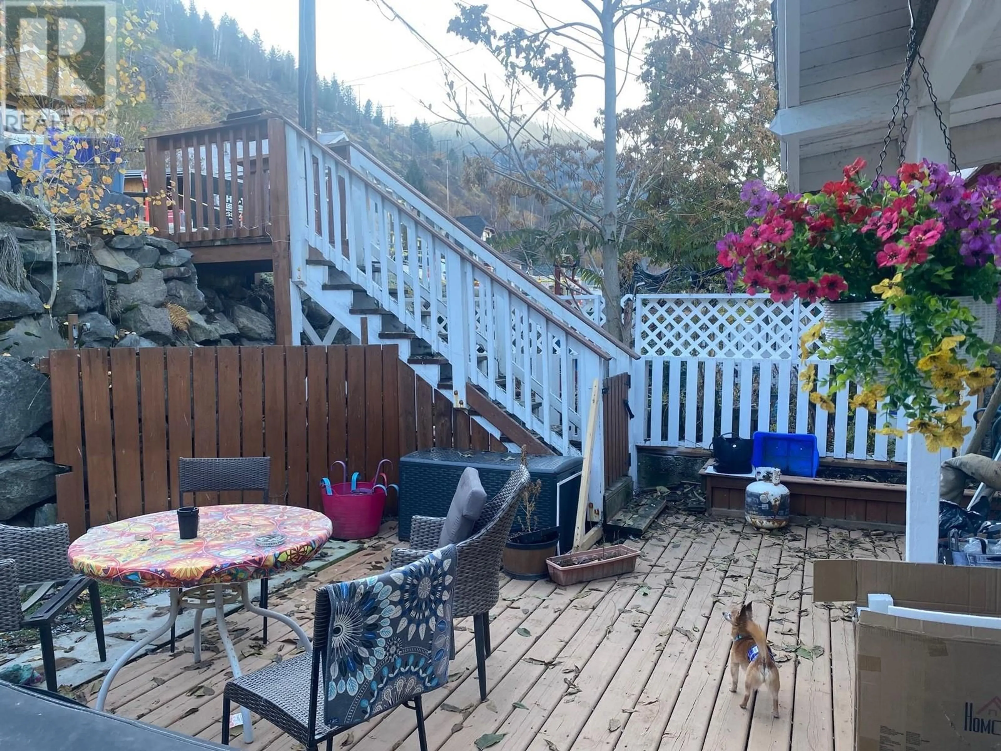2183 Daniel Street, Trail, British Columbia V1R4H1
Contact us about this property
Highlights
Estimated ValueThis is the price Wahi expects this property to sell for.
The calculation is powered by our Instant Home Value Estimate, which uses current market and property price trends to estimate your home’s value with a 90% accuracy rate.Not available
Price/Sqft$327/sqft
Est. Mortgage$1,241/mo
Tax Amount ()-
Days On Market102 days
Description
Are you tired of paying rent every month, giving all your hard-earned money to your landlord and never getting ahead? Have you dreamed of owning your own home? Well, this house could be the perfect place to start and offers an excellent opportunity to get into the market. The updated 882 sq.ft. main floor has an open floor plan and offers a newer kitchen with stainless appliances, a cozy living room with an exposed brick chimney, 3 bedrooms, and a full bathroom with a clawfoot tub. You will love relaxing on the quaint screened in balcony with killer views of the Columbia River. The full unfinished dry basement has an outside entrance and is a blank slate to add some sweat equity. Updates include all new wiring, updated pex plumbing, plus new windows and hot water tank. Come home and unwind in your hot tub after a full day of Kootenay adventures. This lot is 30’x124’ and spans all the way from Daniel Street down to Topping Street, so the possibilities are endless. Unlock the full potential in this house and make that first step to home ownership. With a 5% down payment, your mortgage could be as low as $1,586.00 per month. Now that makes sense. (id:39198)
Property Details
Interior
Features
Main level Floor
Bedroom
13'2'' x 7'9''Bedroom
10'9'' x 9'5''Primary Bedroom
10'10'' x 10'9''Other
8'2'' x 5'Exterior
Features
Property History
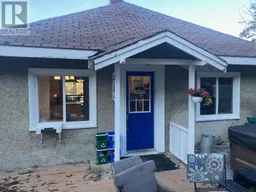 34
34
