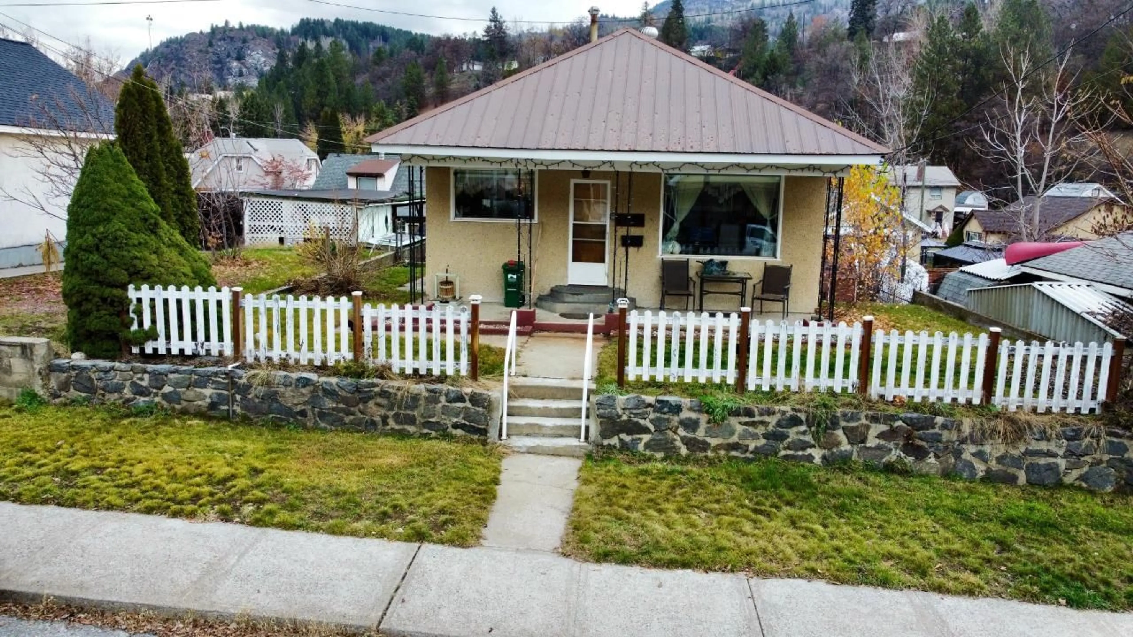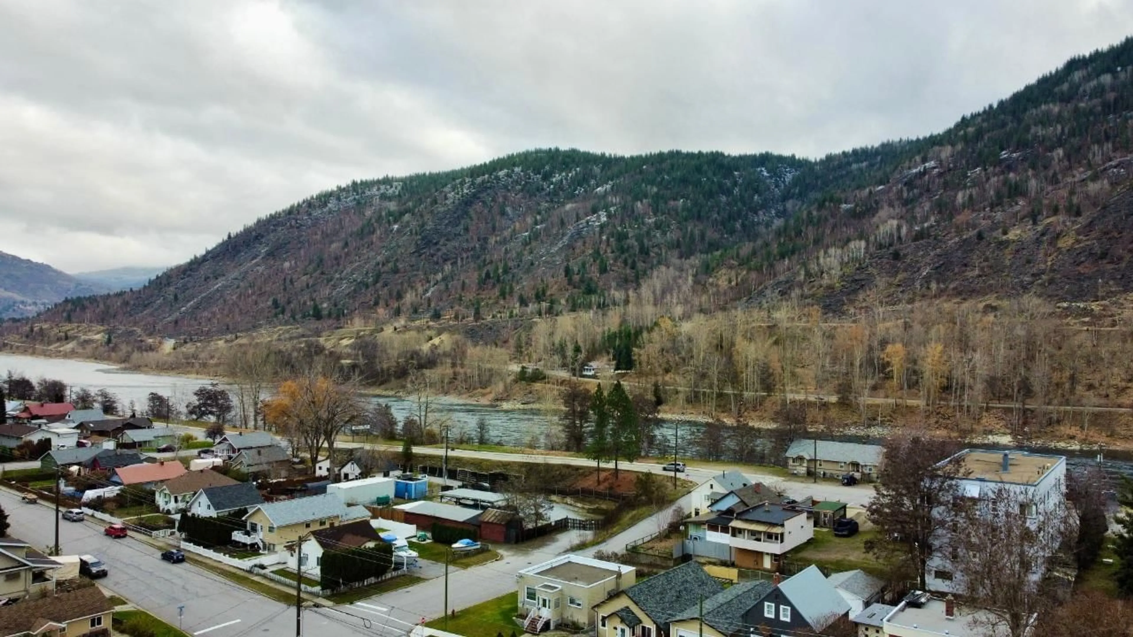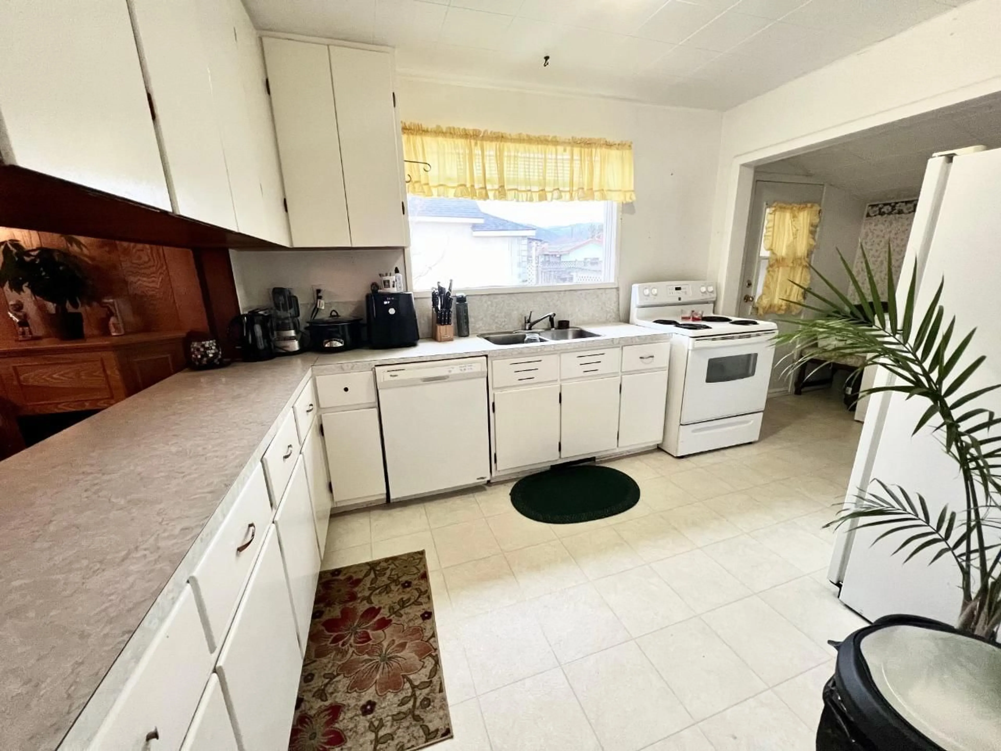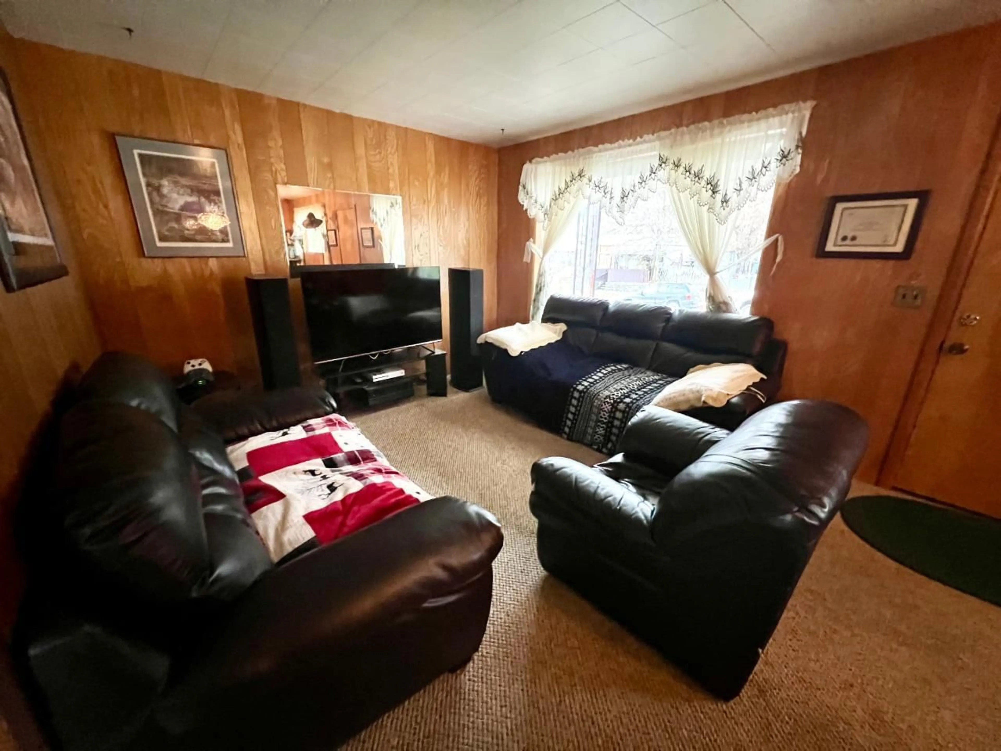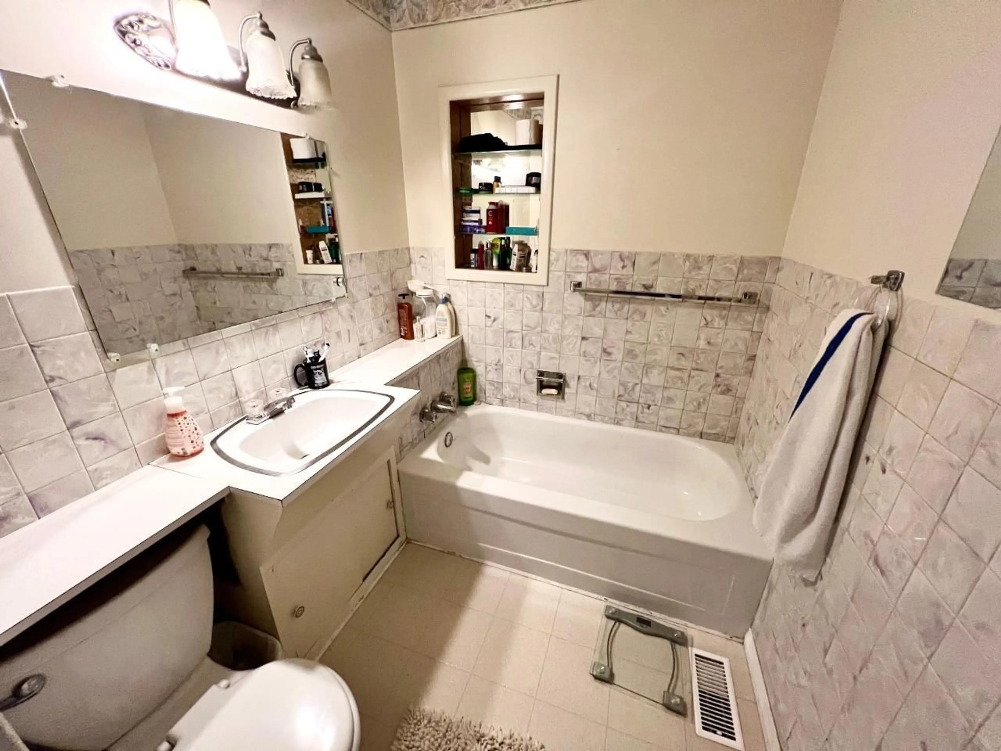2157 SECOND AVENUE, Trail, British Columbia V1R1N6
Contact us about this property
Highlights
Estimated ValueThis is the price Wahi expects this property to sell for.
The calculation is powered by our Instant Home Value Estimate, which uses current market and property price trends to estimate your home’s value with a 90% accuracy rate.Not available
Price/Sqft$215/sqft
Est. Mortgage$1,353/mo
Tax Amount ()-
Days On Market1 year
Description
Now is your chance to get into the market with this terrific East Trail home! With one bed and one bath on the main and two office/bedrooms and a bathroom downstairs this home is the perfect starter home. This affordable home boasts many recent upgrades such as a Brand New 2023 Gas Furnace, a 2018 Hot Water Tank, and a recently serviced Central Air System that you will love during our hot Kootenay Summers! This home also boasts an underground sprinkler system and a double detached garage with alley access! Bring your ideas and make this home your own! Resting on 0.115 acres this home has a great yard for pets and kids while being low maintenance. This kind of opportunity doesn't come often- call your REALTOR(R) today and book your private showing now! (id:39198)
Property Details
Interior
Features
Main level Floor
Kitchen
11'7 x 8'5Dining nook
13'10 x 3'1Dining room
11'3 x 10'4Bedroom
11'4 x 8Property History
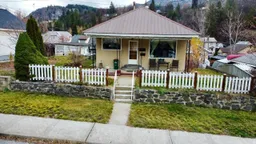 58
58
