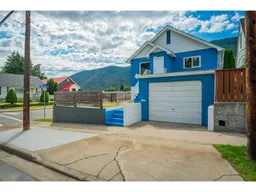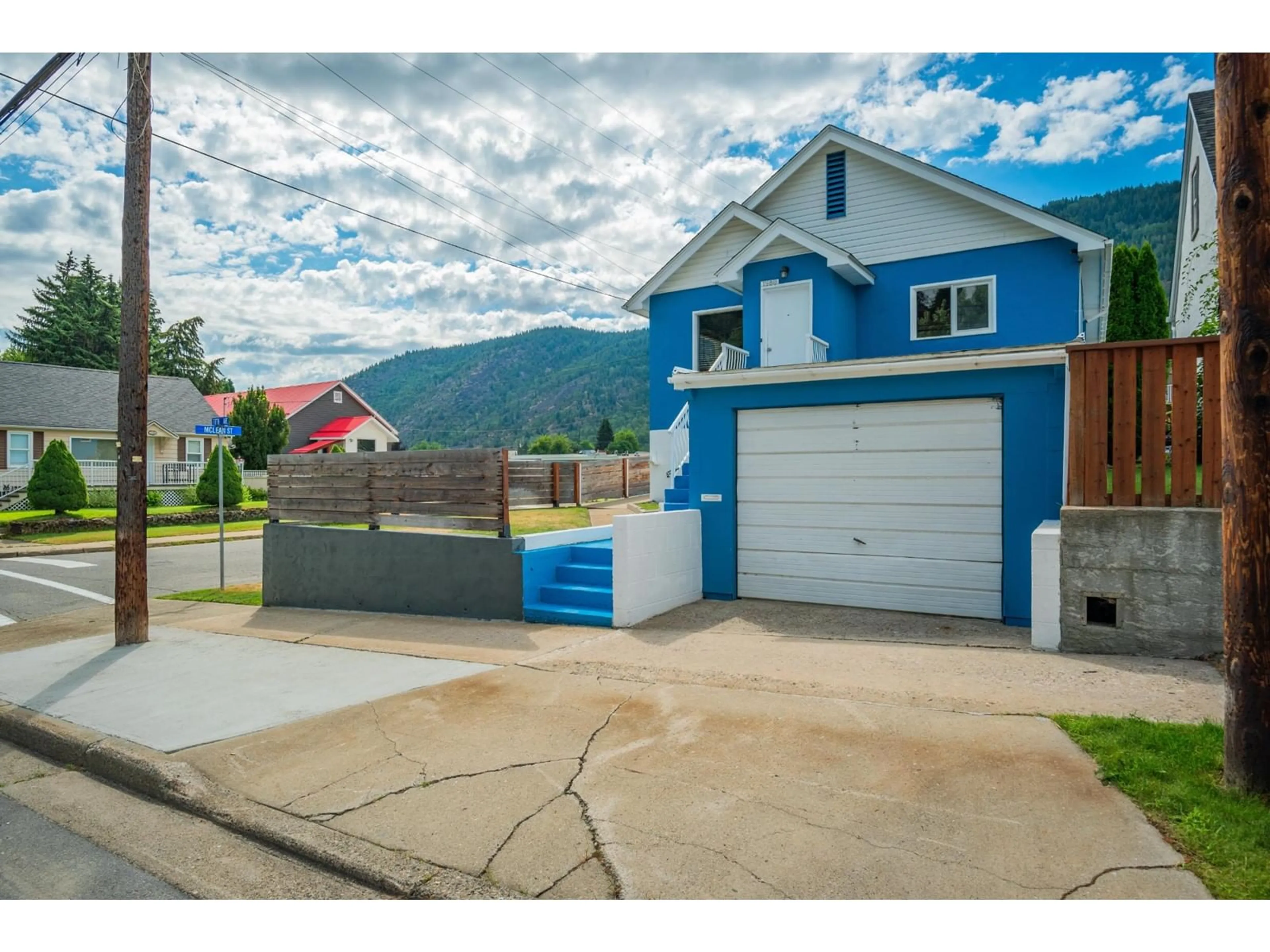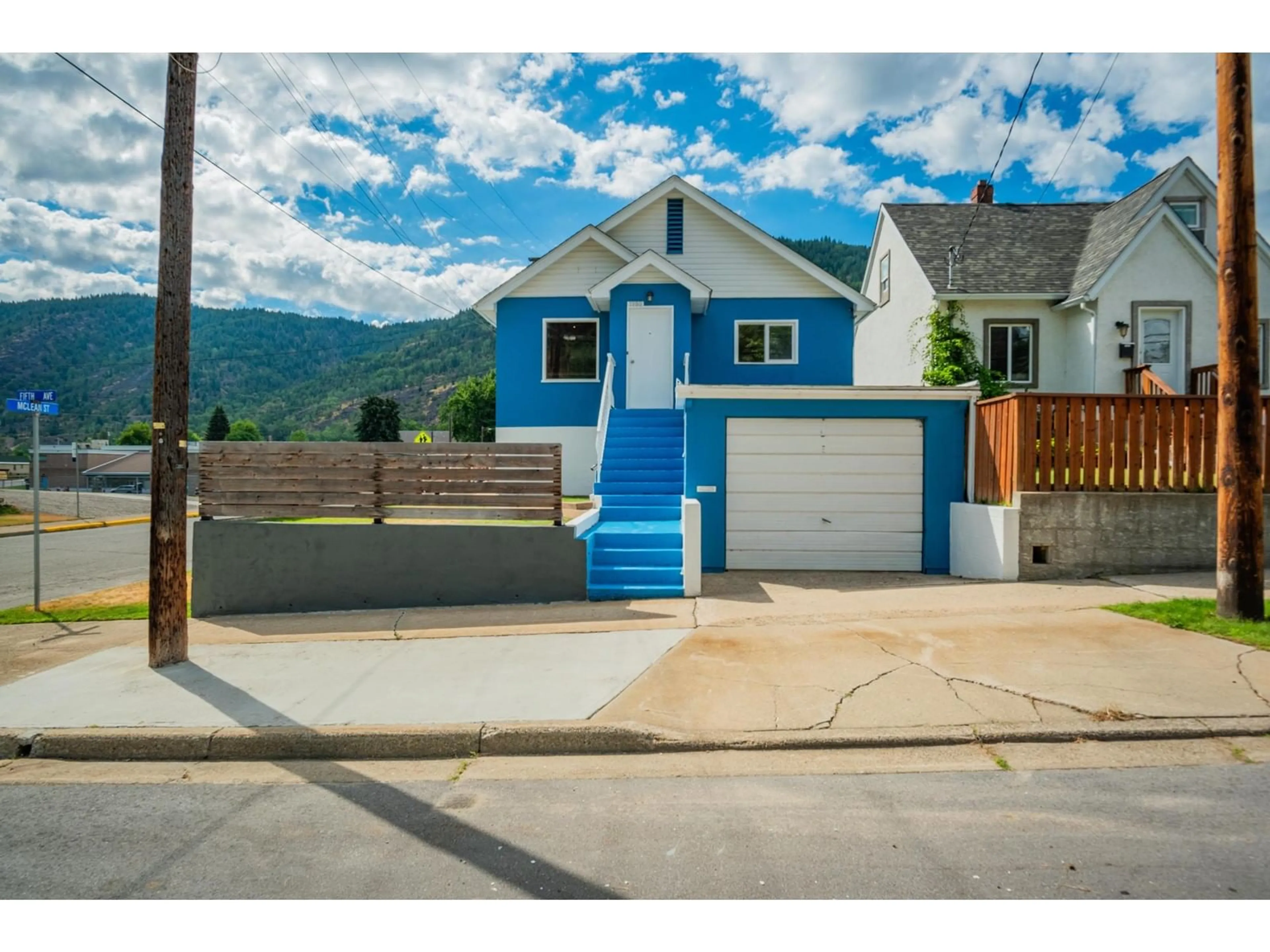1980 FIFTH Avenue, Trail, British Columbia V1R1V4
Contact us about this property
Highlights
Estimated ValueThis is the price Wahi expects this property to sell for.
The calculation is powered by our Instant Home Value Estimate, which uses current market and property price trends to estimate your home’s value with a 90% accuracy rate.Not available
Price/Sqft$313/sqft
Est. Mortgage$2,130/mo
Tax Amount ()-
Days On Market115 days
Description
Welcome to 1980 Fifth Ave in Trail BC- this freshly painted (up & down) 4 bedroom, 2 bathroom home is walking distance to the Trail Regional Hospital, Crowe Secondary School, St. Michael's Elementary School , a day care, Trail Aquatic & Leisure Centre, a bus stop, Safeway, and many other amenities. Walk inside from your off-street garage or off-street carport through the rear mudroom to find a newly updated kitchen with grey wood-grain tile floor and open concept kitchen dining room/living room. Into the hall you'll find a new 4 piece bathroom with wrap around subway tile and original porcelain tub, and two good sized bedrooms. Downstairs offers 2 bedroom with a full 3 piece updated bathroom, laundry room, and with a second entrance, the downstairs entrance offers great suite potential with the new kitchenette! Newer roof, high efficiency gas furnace with central air conditioning, and a brand new electric hot water tank have you covered mechanically. Outside has a great fenced yard, underground sprinklers, and off-street parking. (id:39198)
Property Details
Interior
Features
Basement Floor
Workshop
10'0'' x 10'0''4pc Bathroom
Bedroom
12'0'' x 10'0''Bedroom
10'0'' x 10'0''Exterior
Features
Parking
Garage spaces 4
Garage type -
Other parking spaces 0
Total parking spaces 4
Property History
 63
63

