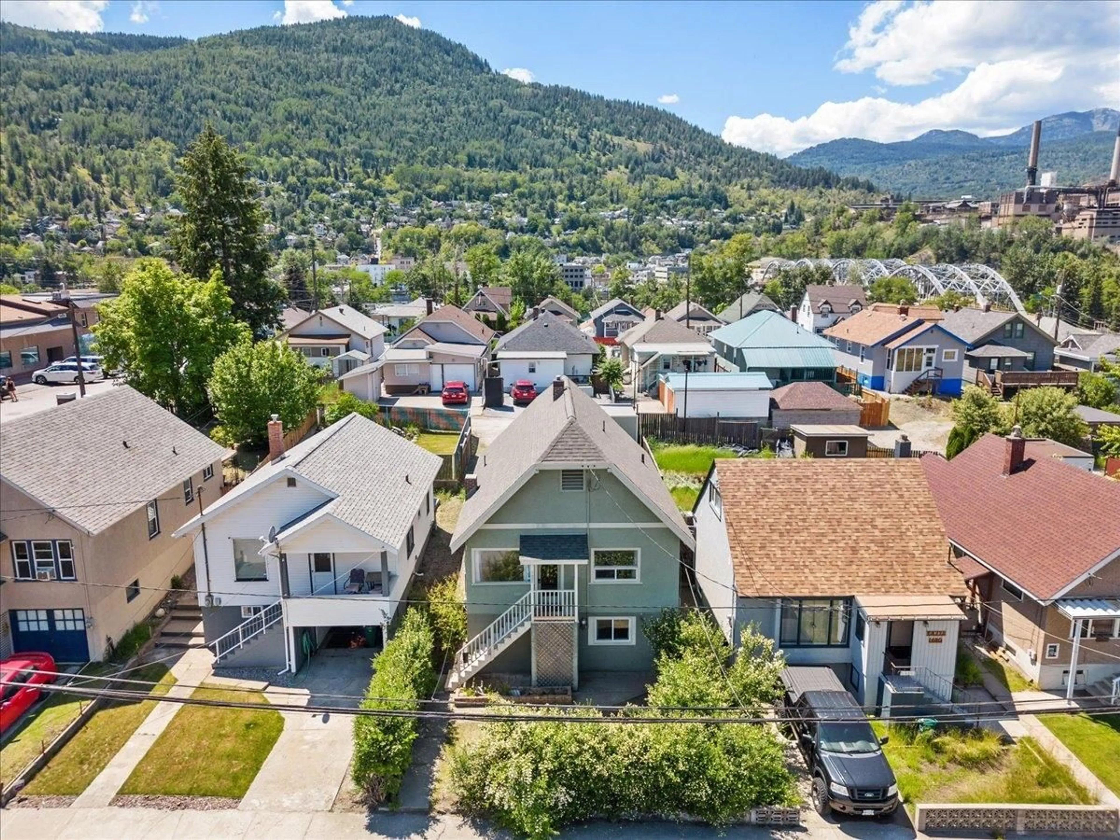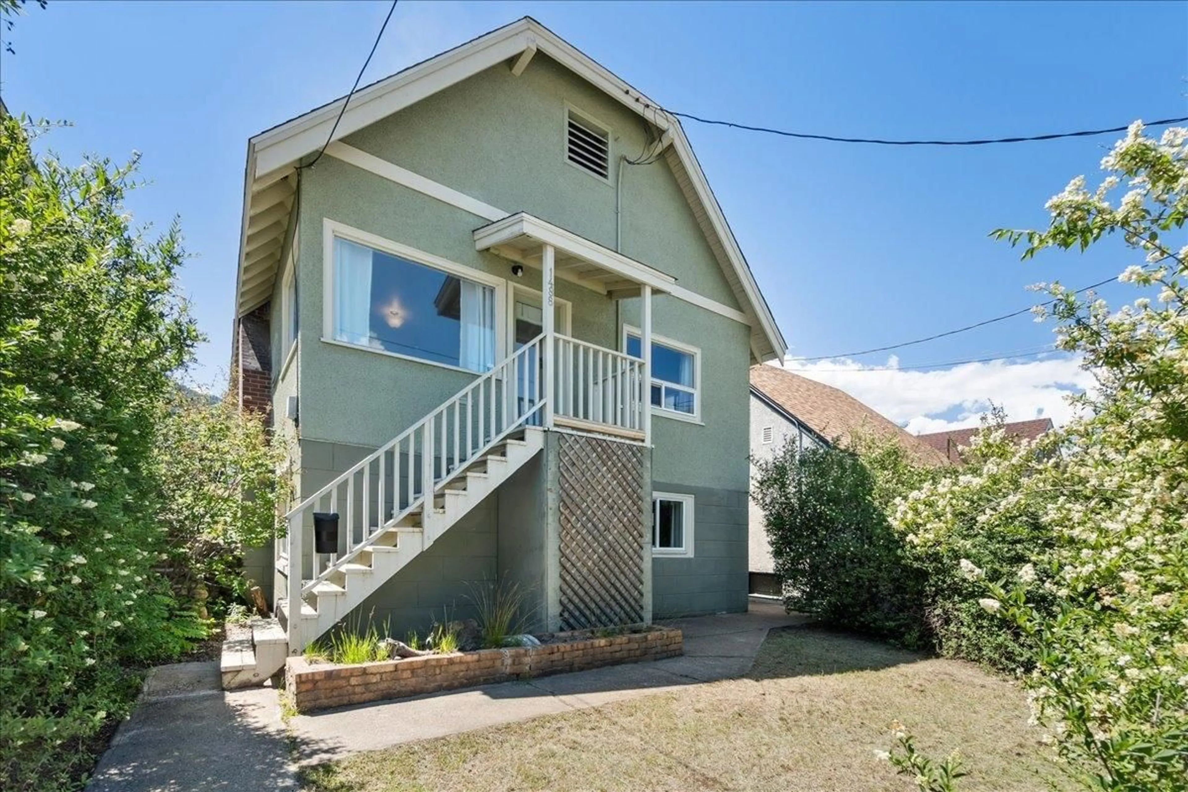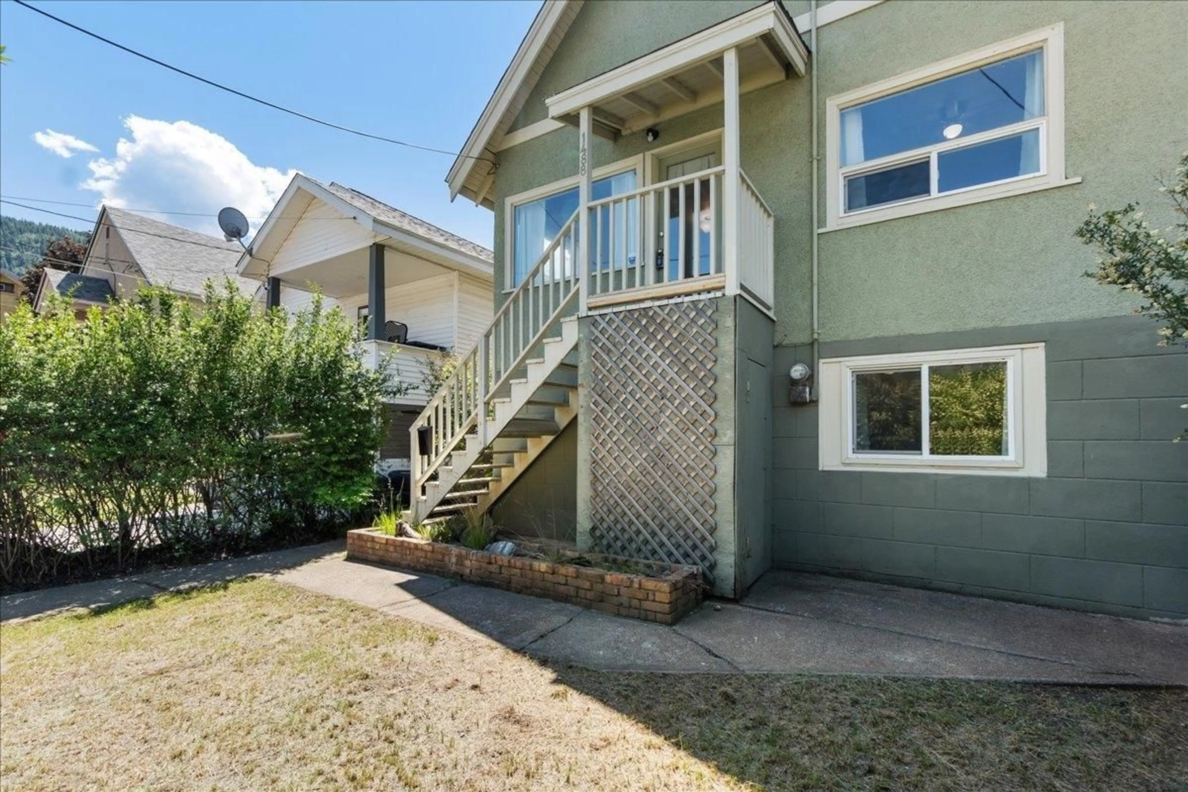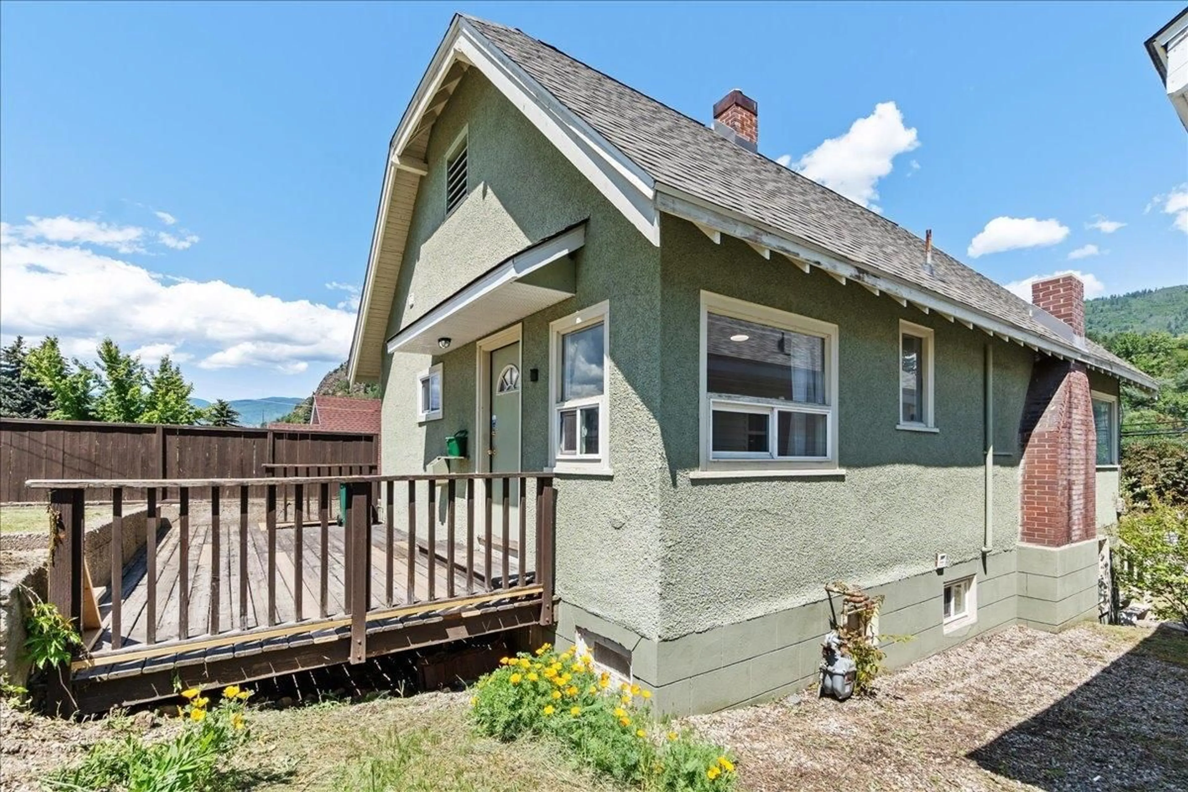1488 THIRD AVENUE, Trail, British Columbia V1R1P5
Contact us about this property
Highlights
Estimated ValueThis is the price Wahi expects this property to sell for.
The calculation is powered by our Instant Home Value Estimate, which uses current market and property price trends to estimate your home’s value with a 90% accuracy rate.Not available
Price/Sqft$202/sqft
Est. Mortgage$1,589/mo
Tax Amount ()-
Days On Market211 days
Description
Welcome to 1488 Third Ave. This charming 3 bedroom, 2 bathroom home is located on a quiet street in the desirable neighbourhood of East Trail. There have been many upgrades including a newer roof, blown in attic insulation, vinyl windows, a newer hot water tank, and fresh paint. The main floor of this home contains 2 generously sized bedrooms, 1 spacious bathroom, the main kitchen, and a large living room. You'll enjoy newly refinished hardwood floors in the bedrooms, tall ceilings, and an open concept main that's bathed in light and character. Downstairs is home to incredible potential! The third bedroom and second living room, bathroom, and kitchenette are located downstairs, along with laundry and plenty of storage. This property is zoned to allow for a secondary suite and there is already a separate entrance in place, making for a great opportunity to convert the in-law suite to a legal suite and generate income. Off-street parking is available, with one of those spaces being in the detached garage. Use the garage for parking, storage, or as a workshop space. This property is close to schools and all the conveniences of town. Come take a look at this great opportunity - contact your REALTOR(R) to view! (id:39198)
Property Details
Interior
Features
Lower level Floor
Kitchen
9'5 x 7'2Living room
10'11 x 10'6Full bathroom
Bedroom
10'11 x 10'3Exterior
Parking
Garage spaces 2
Garage type -
Other parking spaces 0
Total parking spaces 2
Property History
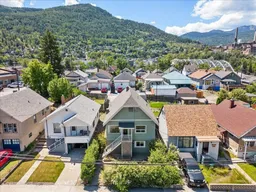 38
38
