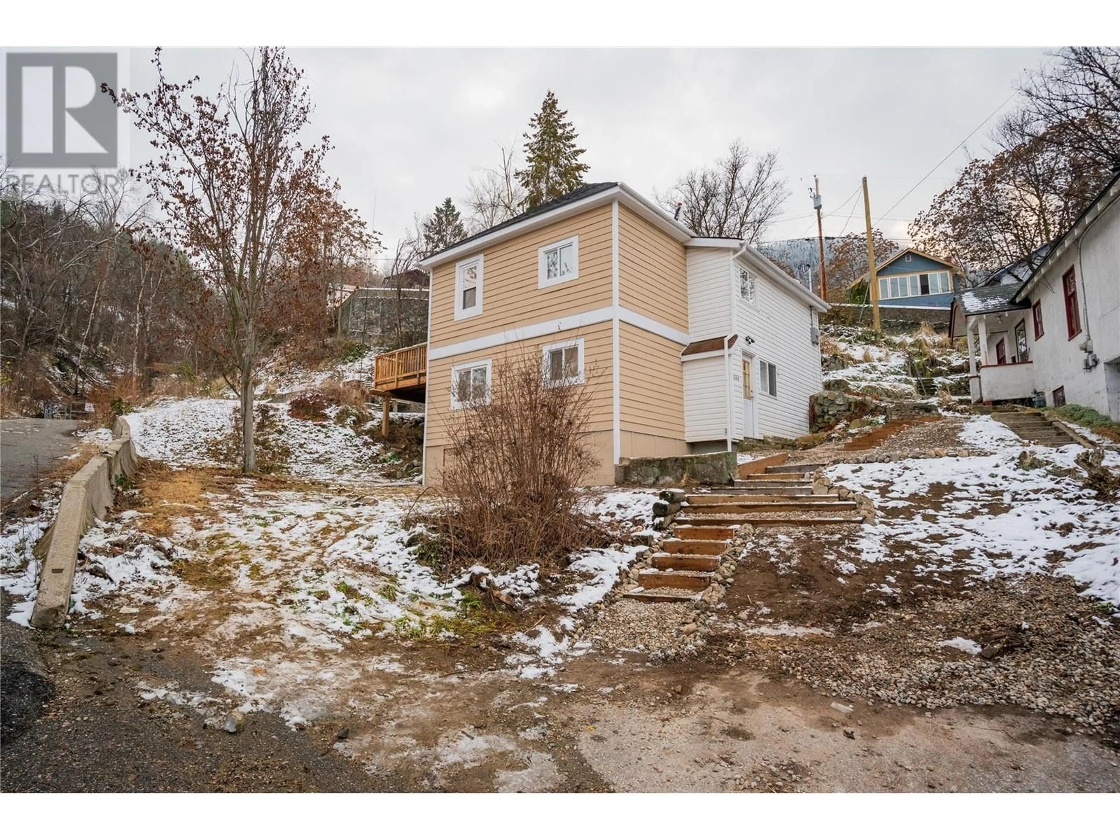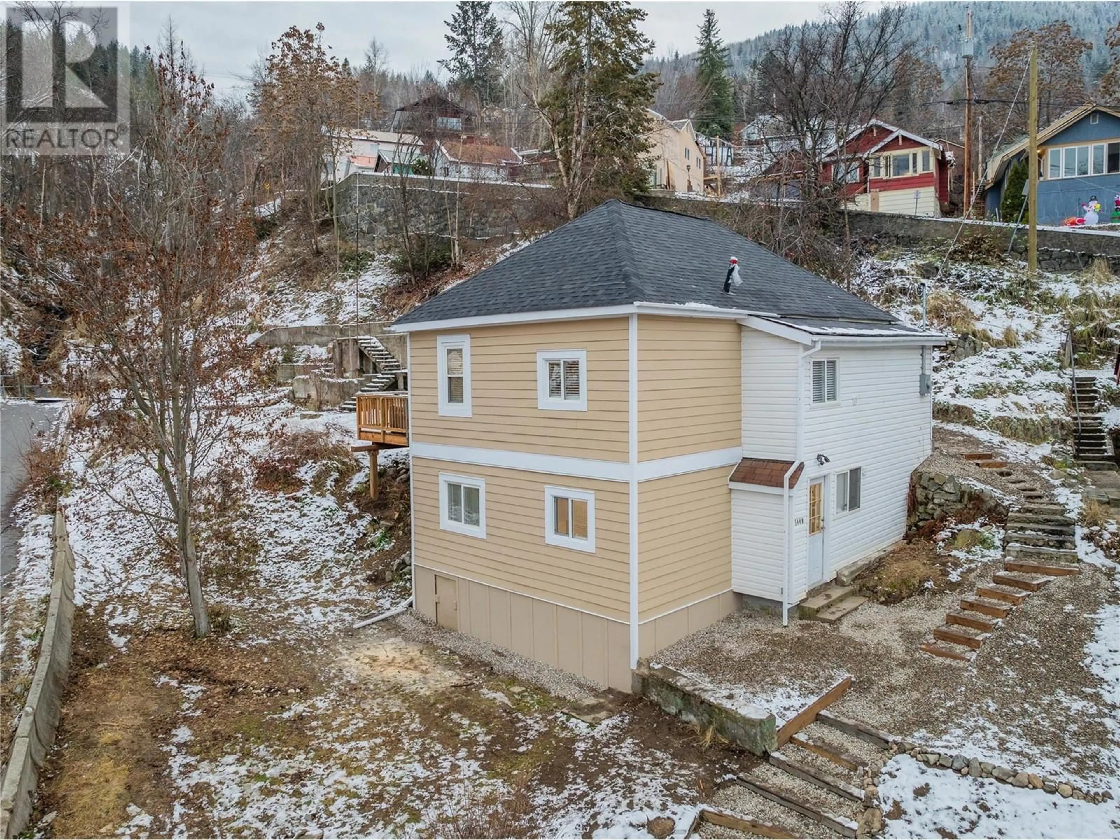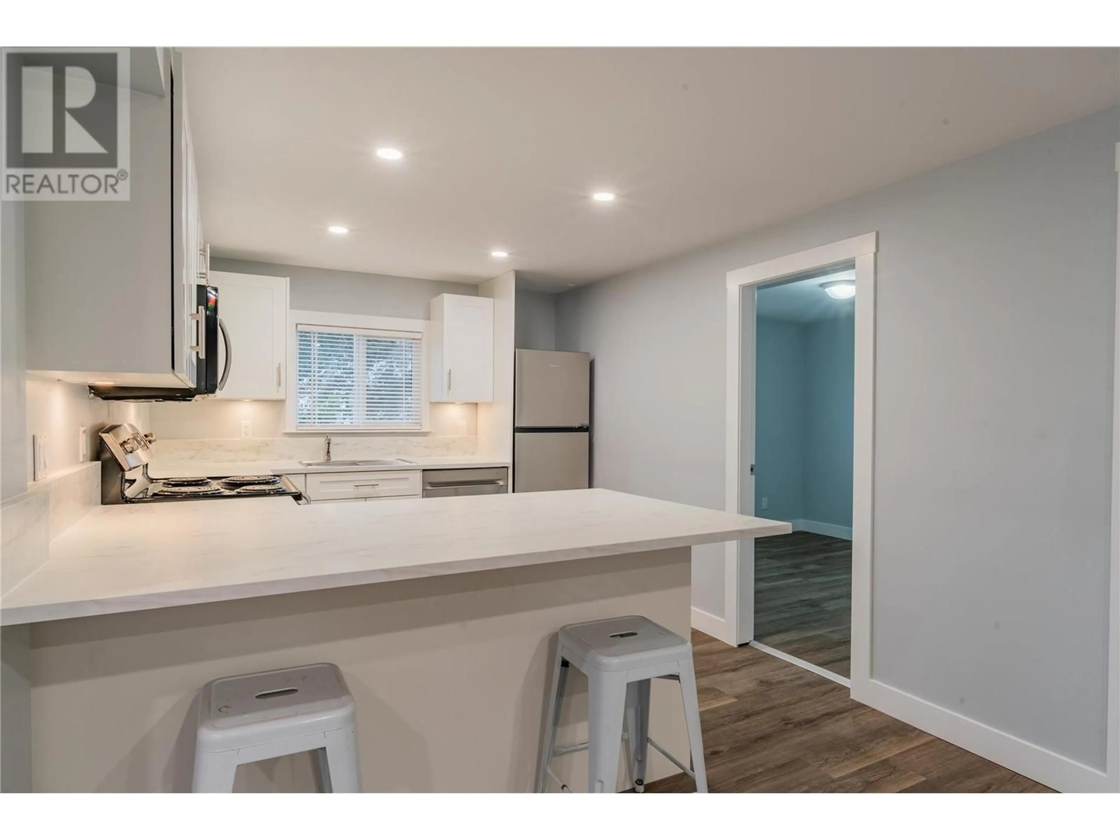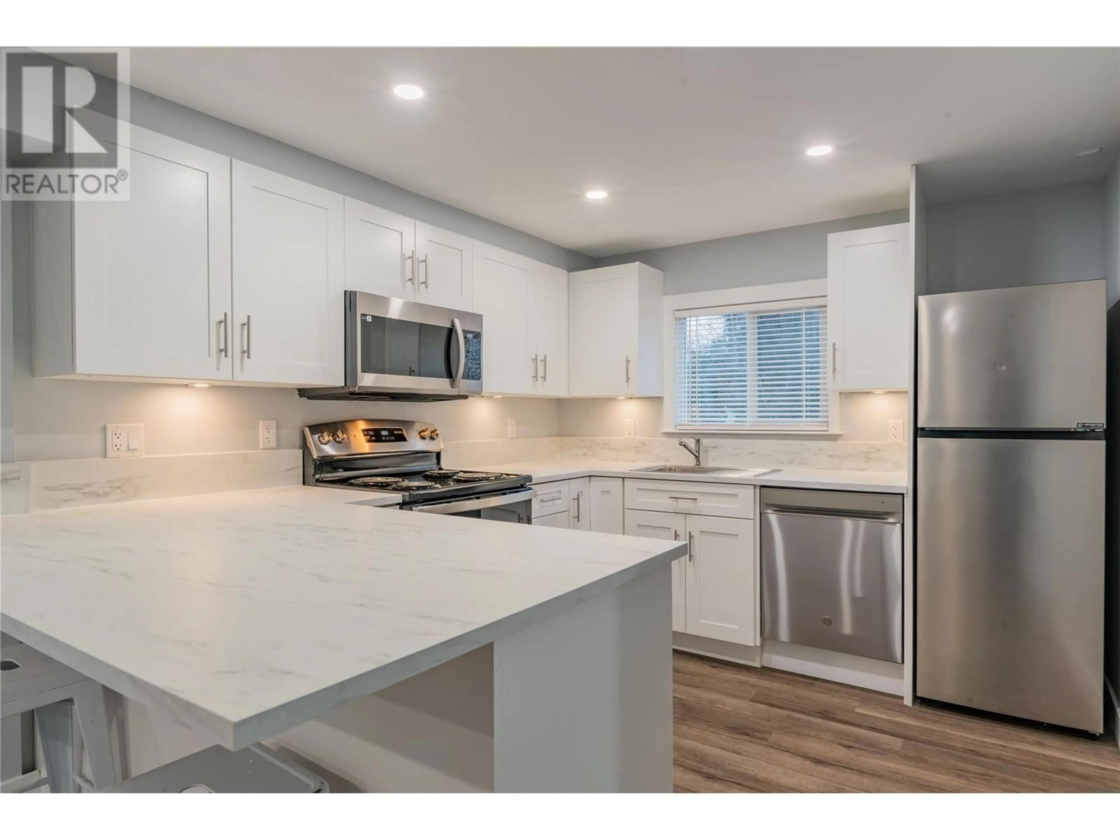1440A Ravine Street, Trail, British Columbia V1R4J4
Contact us about this property
Highlights
Estimated ValueThis is the price Wahi expects this property to sell for.
The calculation is powered by our Instant Home Value Estimate, which uses current market and property price trends to estimate your home’s value with a 90% accuracy rate.Not available
Price/Sqft$310/sqft
Est. Mortgage$1,799/mo
Tax Amount ()-
Days On Market10 days
Description
Exceptional Investment Opportunity or Mortgage Helper in Central Trail. This fully renovated duplex in the heart of Trail combines modern convenience with an unbeatable location. Move-in ready & ideal for investors or buyers seeking a mortgage helper, the property features two self-contained units with thoughtful updates throughout. The main level offers a bright & inviting living space with two bedrooms & one bathroom. The stylish kitchen is equipped with stainless steel appliances, while the unit also includes a convenient stackable laundry setup. Easy-care laminate flooring runs throughout, making it both functional & low-maintenance. The upper level boasts three spacious bedrooms & one bathroom, with the same sleek laminate flooring for a cohesive design. Like the main unit, the kitchen is equipped with stainless steel appliances as well as a stackable laundry area for added convenience. Both units are heated with efficient baseboard heating, ensuring comfort year-round. Set on a quiet no-thru street, the property features a private yard. The one-year-old roof, new vinyl siding & hardy board adds to the appeal, providing peace of mind for future owners. Situated within walking distance of all amenities, including shops & restaurants, this property offers exceptional value & versatility. Whether you're an investor seeking rental income or a homeowner looking to offset mortgage costs, this turnkey duplex is an opportunity not to be missed. Contact us today! (id:39198)
Property Details
Interior
Features
Second level Floor
Bedroom
8'9'' x 9'8''Other
13'10'' x 3'11''Primary Bedroom
9'2'' x 9'2''Laundry room
6' x 3'Exterior
Features




