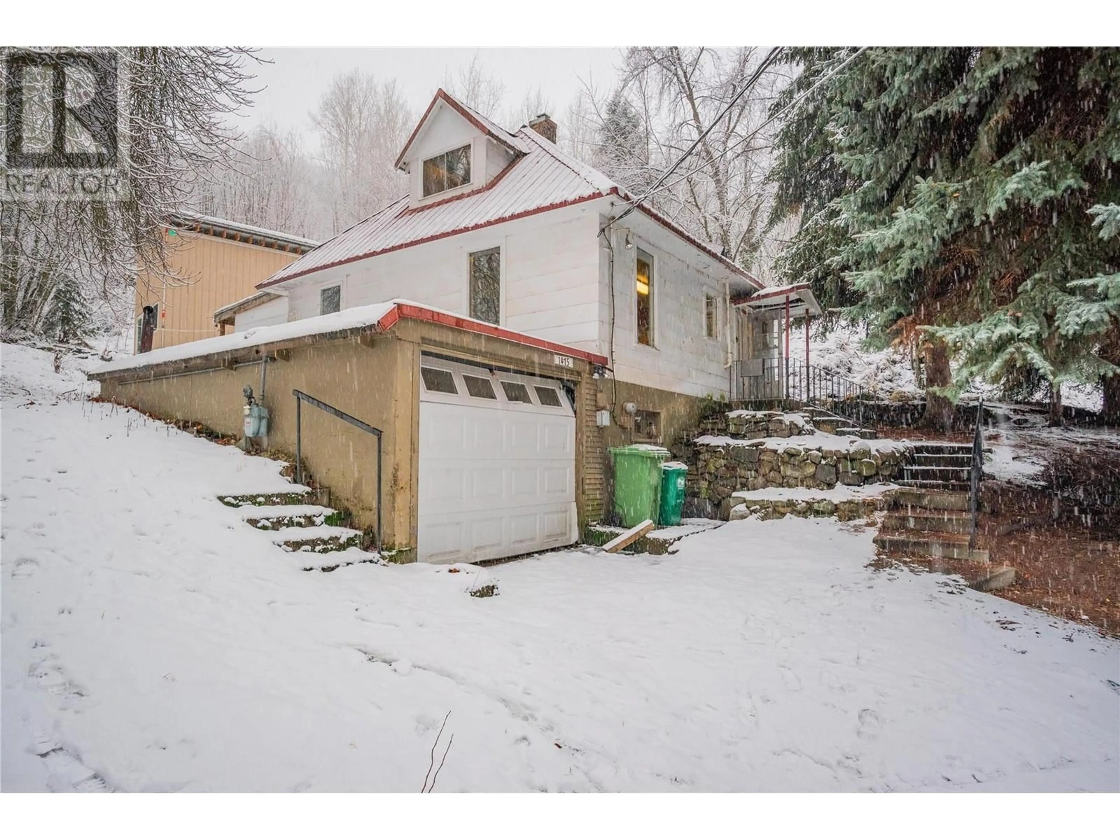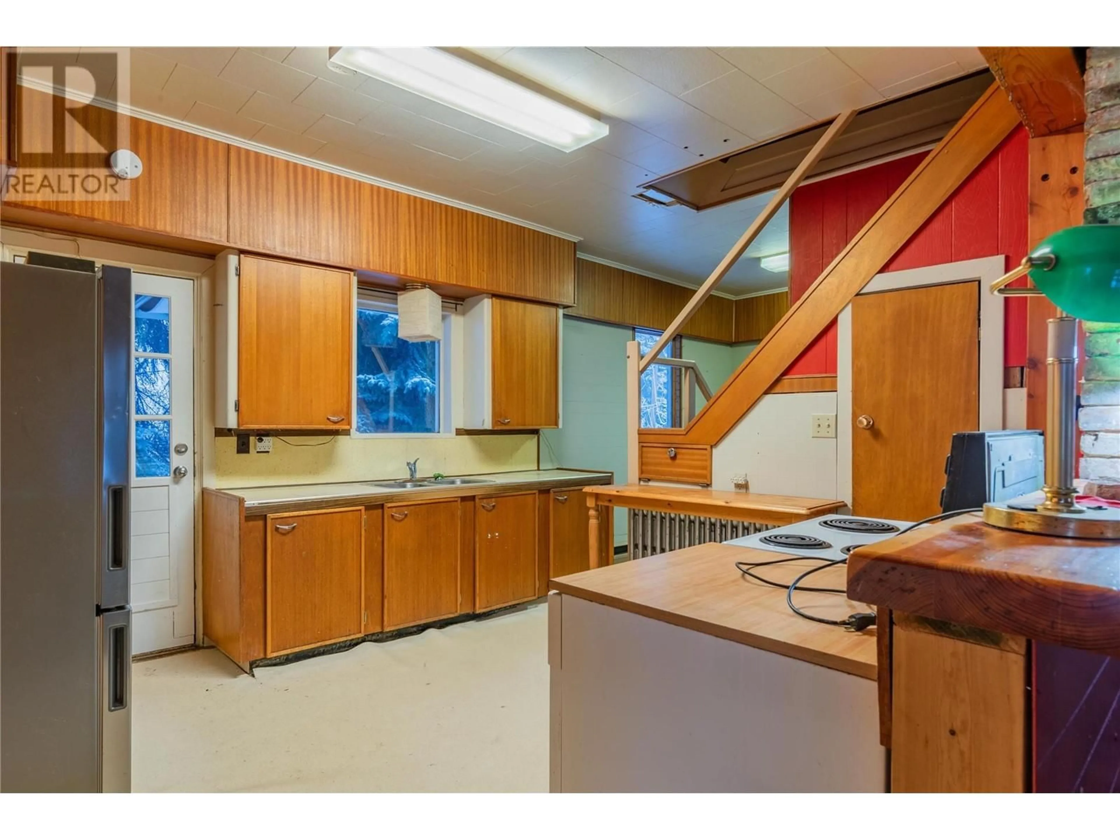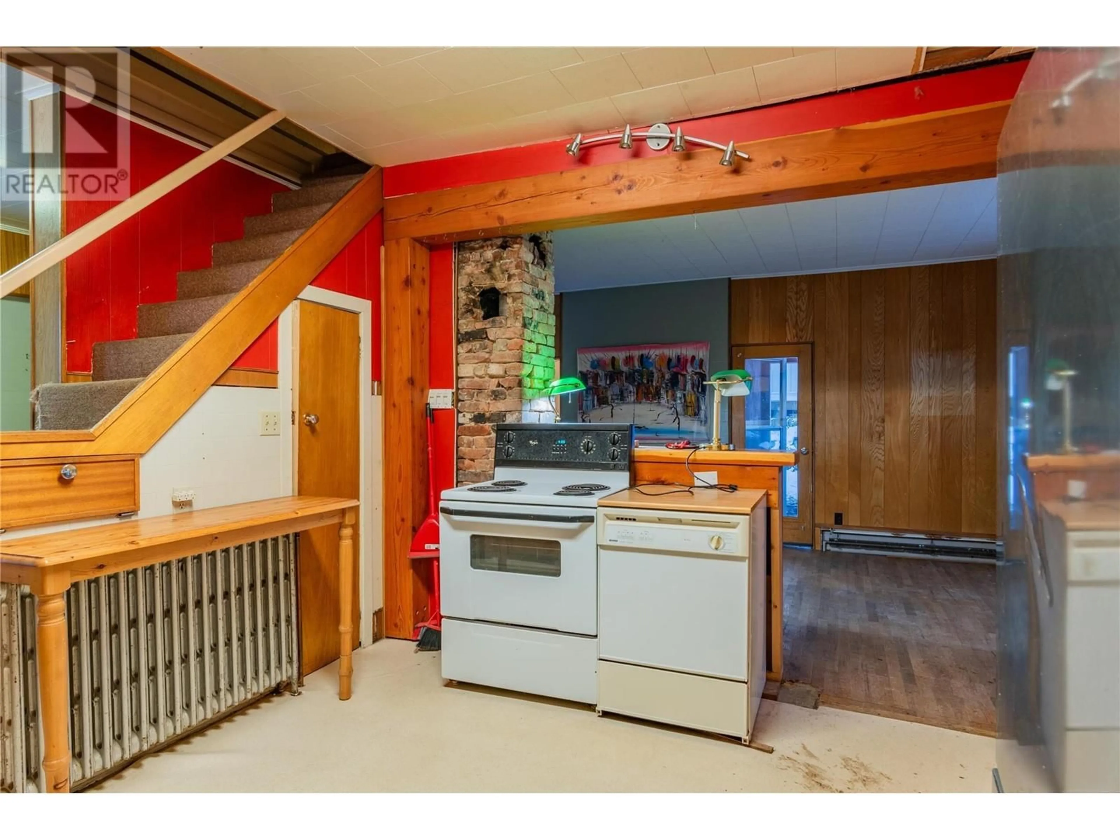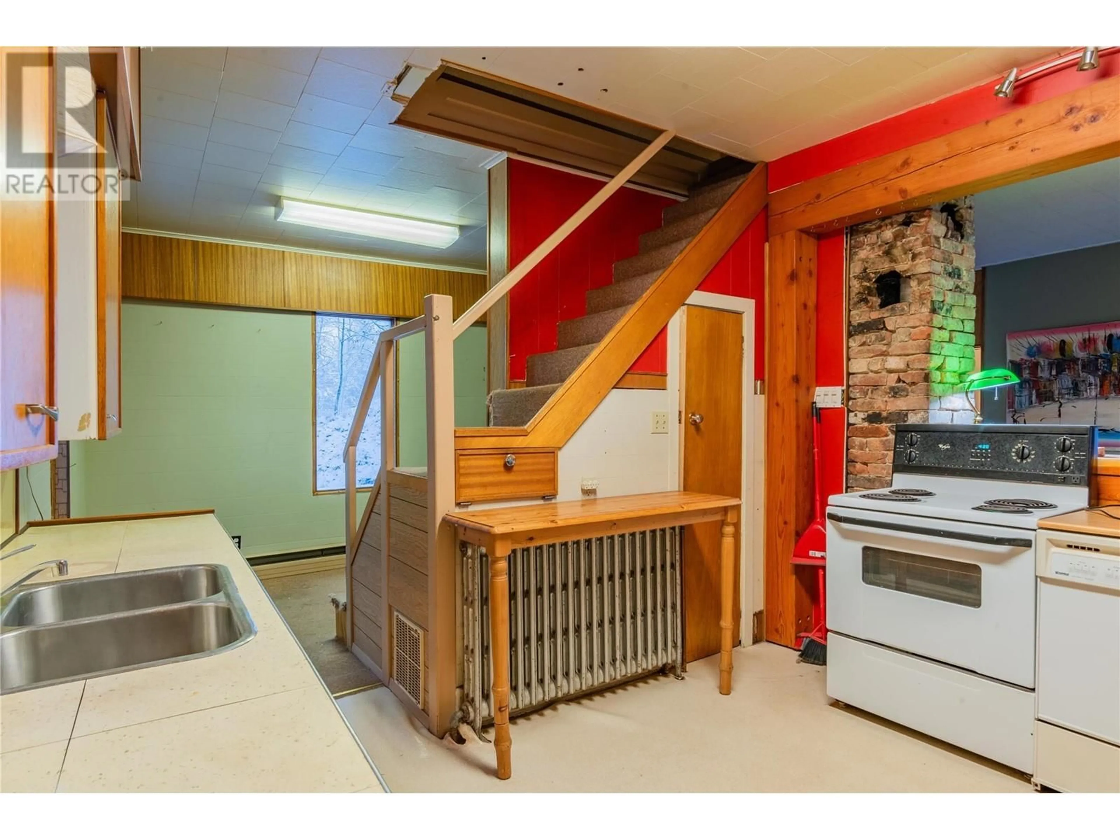1415 Neilson Street, Trail, British Columbia V1R3Y8
Contact us about this property
Highlights
Estimated ValueThis is the price Wahi expects this property to sell for.
The calculation is powered by our Instant Home Value Estimate, which uses current market and property price trends to estimate your home’s value with a 90% accuracy rate.Not available
Price/Sqft$230/sqft
Est. Mortgage$1,026/mo
Tax Amount ()-
Days On Market66 days
Description
Step into this inviting property, perfect for a new owner ready to bring fresh ideas and personal touches to create their dream home. With a blend of character, privacy, and opportunity, this home offers an idyllic setting for those seeking both comfort and creativity. The main floor welcomes you with an open-concept design, seamlessly connecting the kitchen, dining, and living areas. Gorgeous post-and-beam details and original hardwood floors in the kitchen and dining room add a touch of rustic charm. This level also features a spacious bedroom and a full bathroom for convenient living. Upstairs, you’ll find another bedroom along with a versatile office area, ideal for remote work, hobbies, or relaxation. The undeveloped basement is a blank canvas, offering direct access to the attached garage and endless possibilities for additional living space, a workshop, or storage. Step outside from the living room onto the large covered patio, which leads you to a large storage shed (16' x 14') that could easily transform into a stunning studio or creative space with your finishing touches. Nestled on a private lot, this property offers serene views and a sense of seclusion, making it a perfect retreat from the hustle and bustle. Don’t miss the chance to make this home your own and embrace the potential it holds! (id:39198)
Property Details
Interior
Features
Second level Floor
Office
9'2'' x 5'11''Bedroom
12'4'' x 10'Exterior
Features
Property History
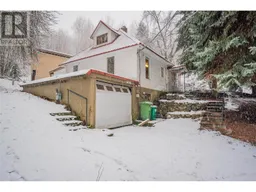 42
42
