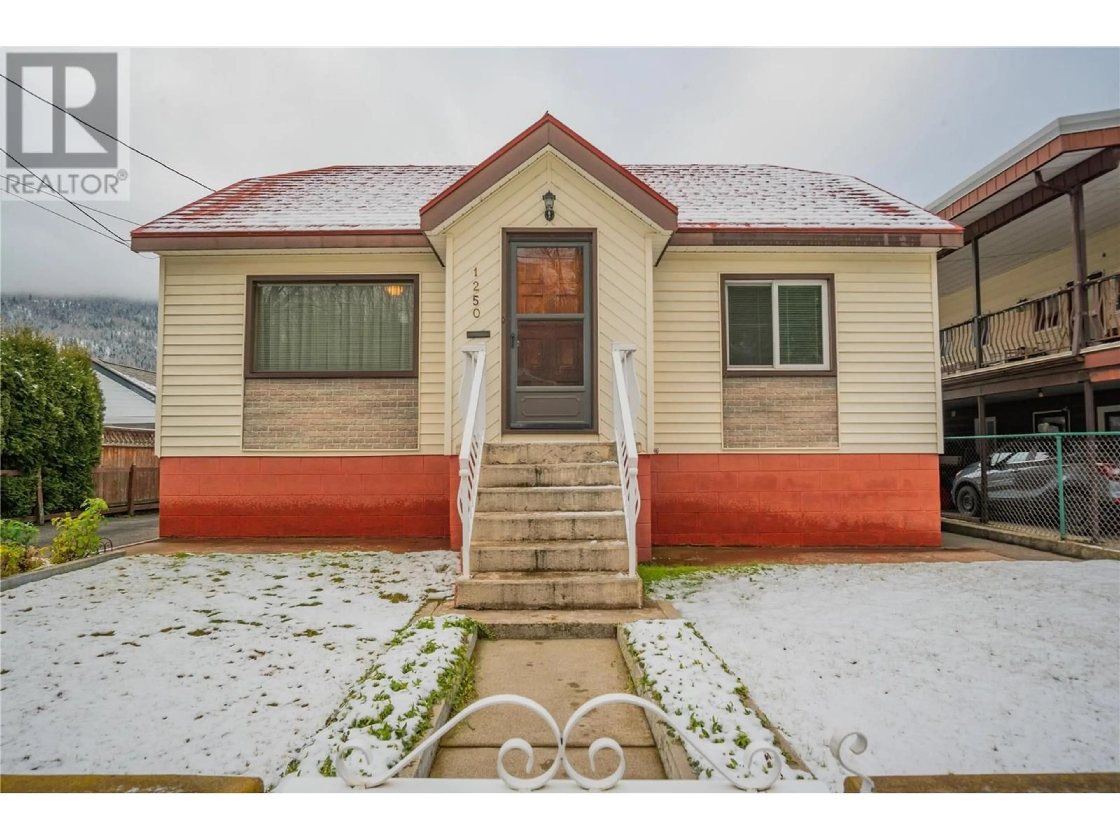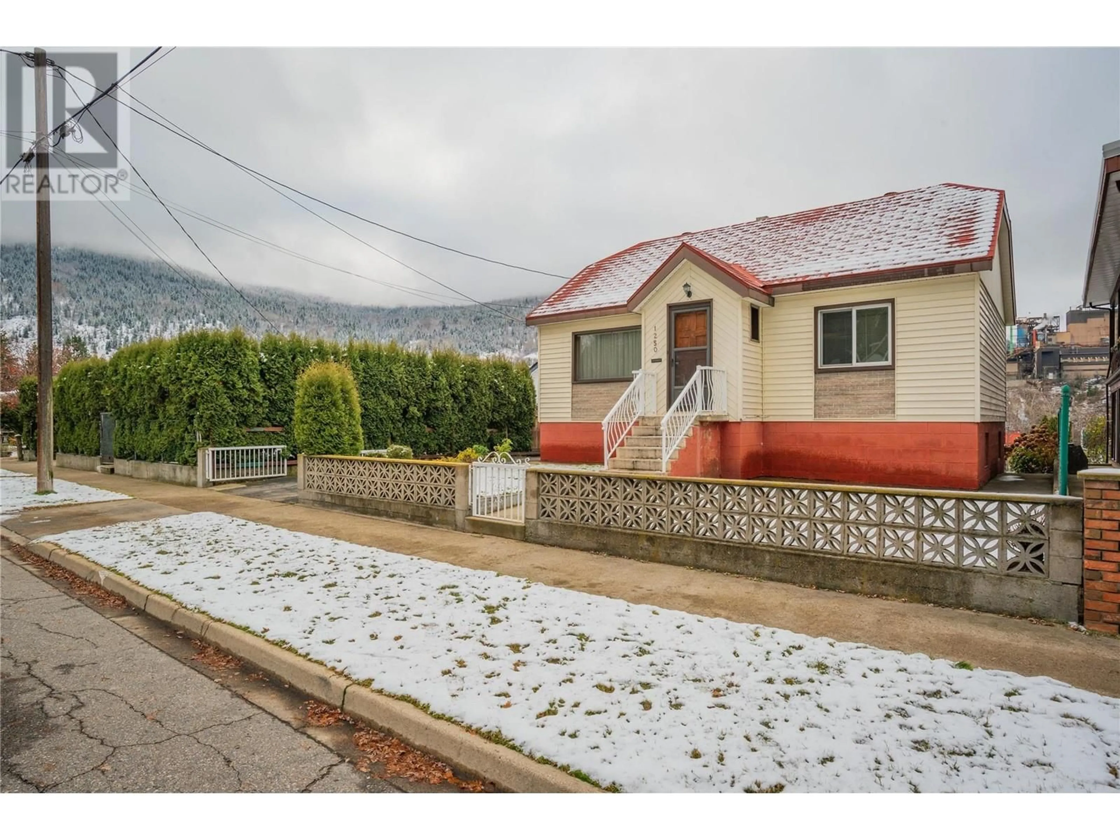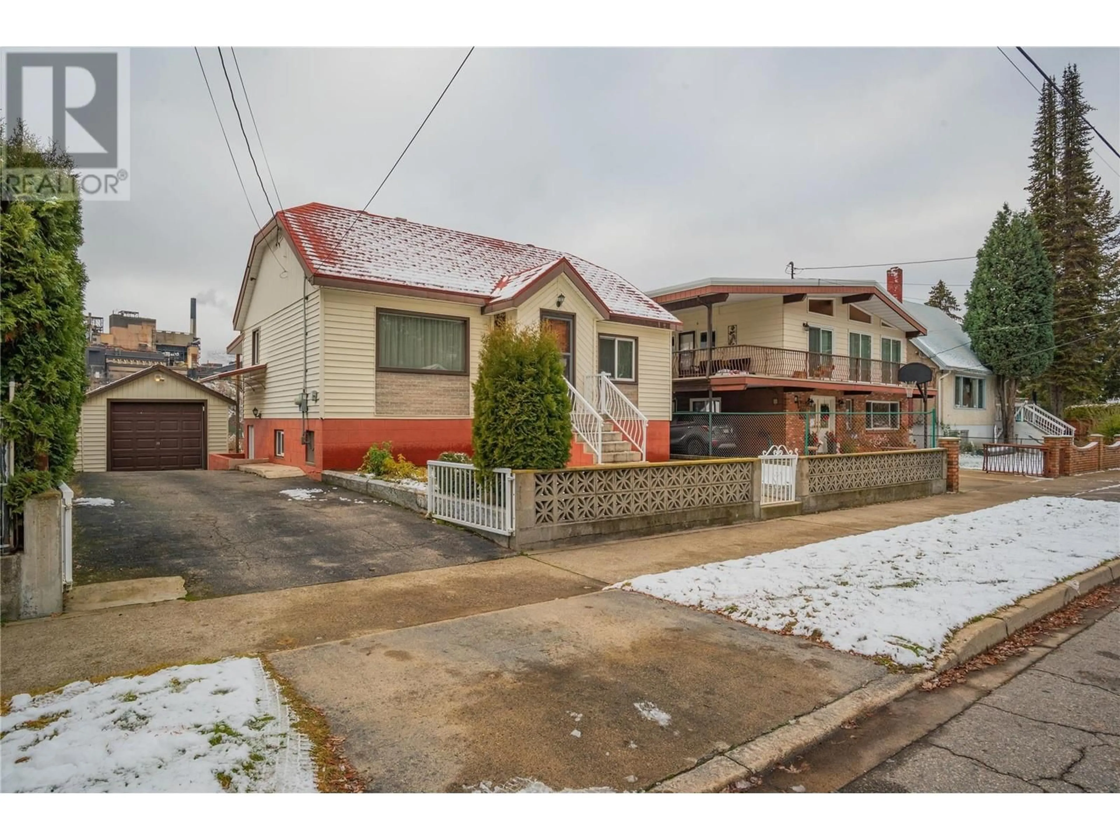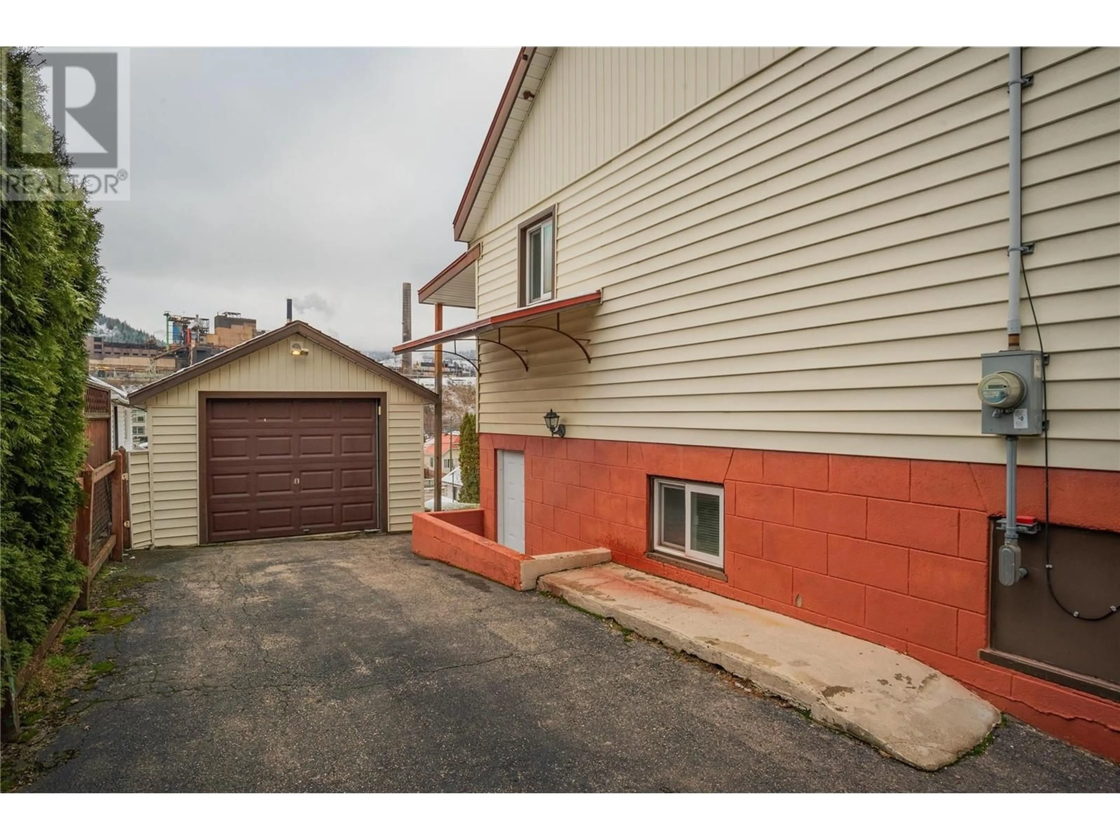1250 Third Avenue, Trail, British Columbia V1R1P2
Contact us about this property
Highlights
Estimated ValueThis is the price Wahi expects this property to sell for.
The calculation is powered by our Instant Home Value Estimate, which uses current market and property price trends to estimate your home’s value with a 90% accuracy rate.Not available
Price/Sqft$389/sqft
Est. Mortgage$1,284/mo
Tax Amount ()-
Days On Market37 days
Description
Welcome to 1250 Third Avenue in Trail BC - This 2 bedroom 1 bathroom home has some great mechanical updates, is move in ready and in an amazing location. Inside walk in to your main floor, with a kitchen, living room, 4 piece bathroom, master with a walk in closet and spare bedroom. This home has so much character with the wood trim, hardwood floors and high ceilings. Downstairs has painted cement, a new furnace and hot water tank, washer and dryer and tons of room for storage. Outside you’re steps away form the Trail Regional Hospital, elementary school, high school, gyro park, and all other amenities. This property also offers off street parking and a garage. (id:39198)
Property Details
Interior
Features
Main level Floor
Foyer
4' x 4'Living room
14' x 12'Kitchen
8' x 8'Full bathroom
7' x 8'Exterior
Features
Parking
Garage spaces 3
Garage type Detached Garage
Other parking spaces 0
Total parking spaces 3
Property History
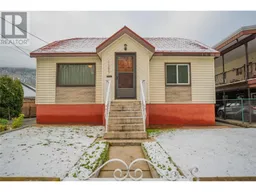 38
38
