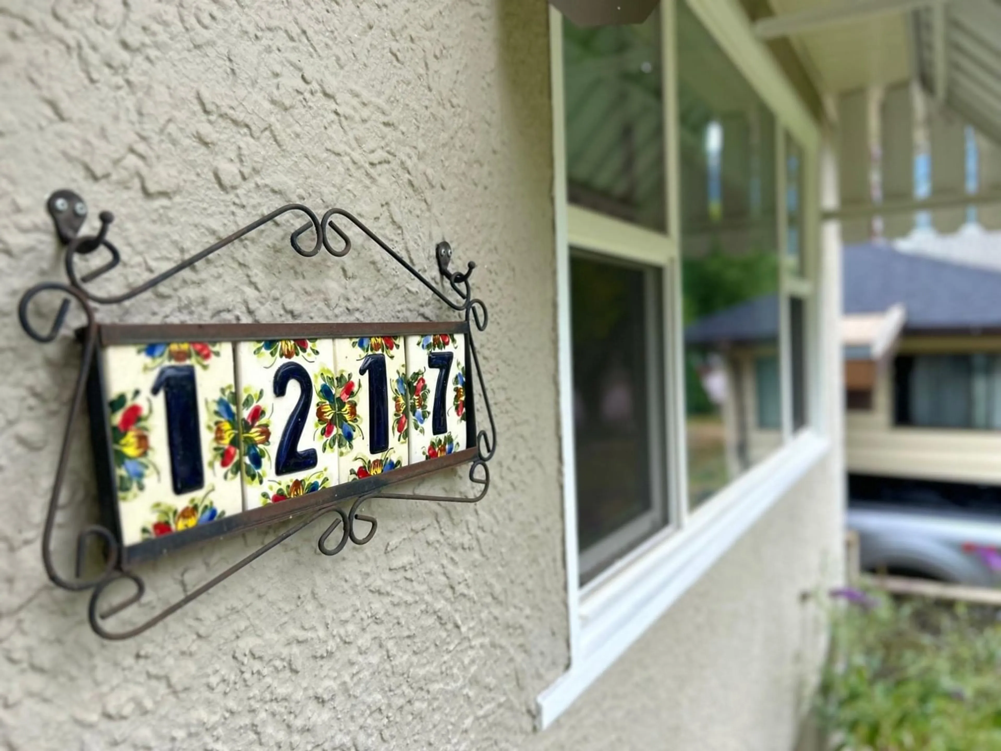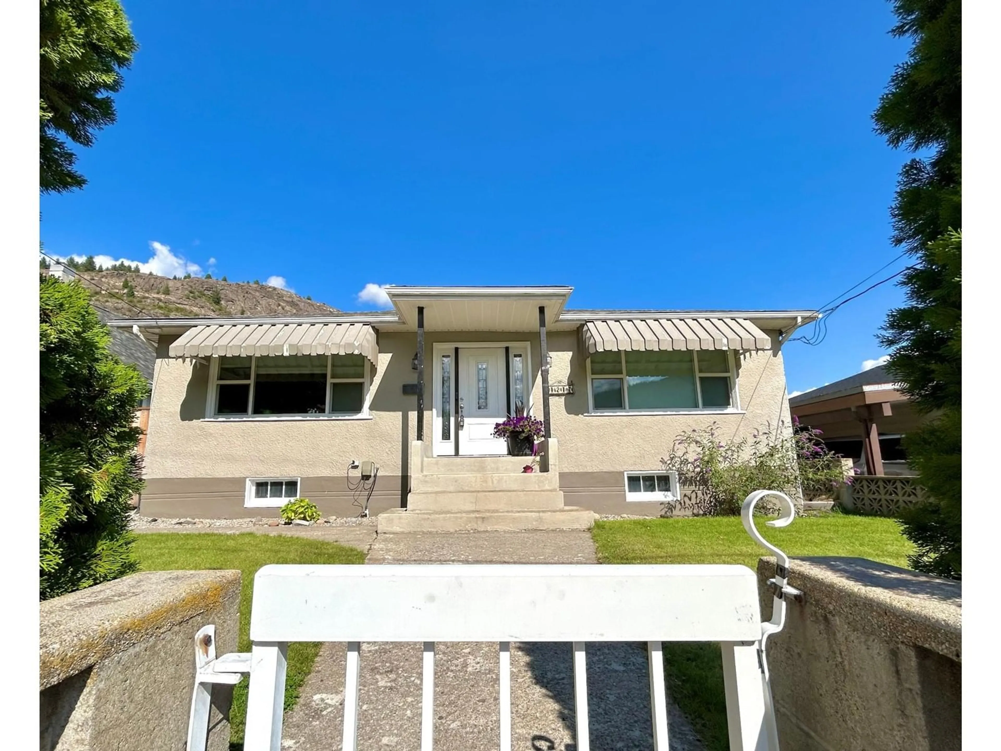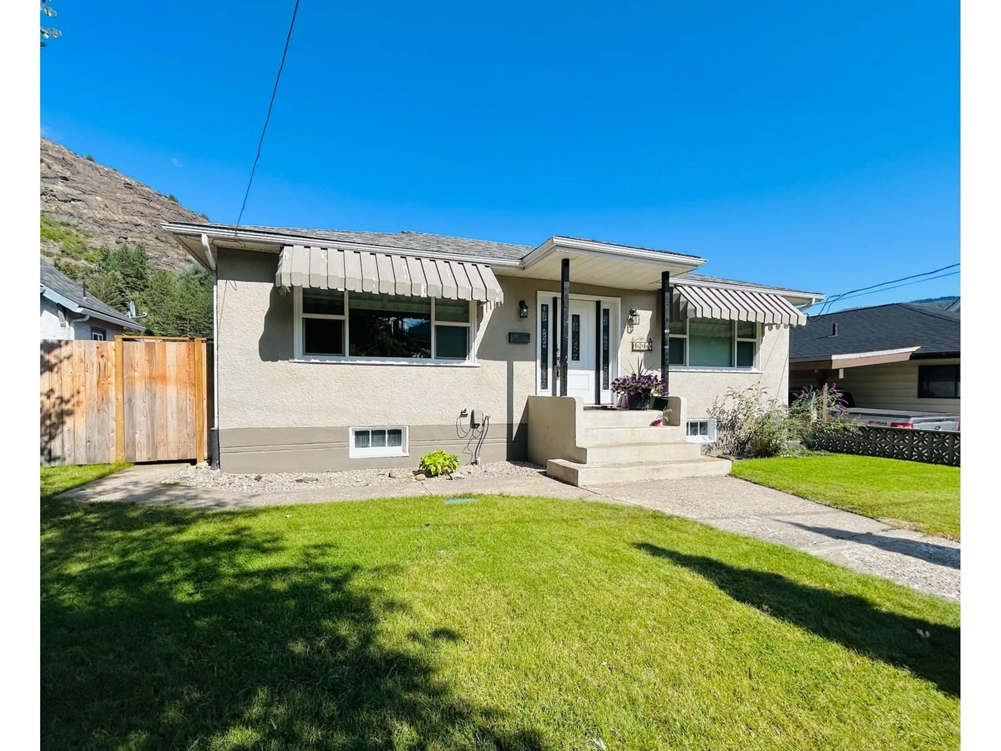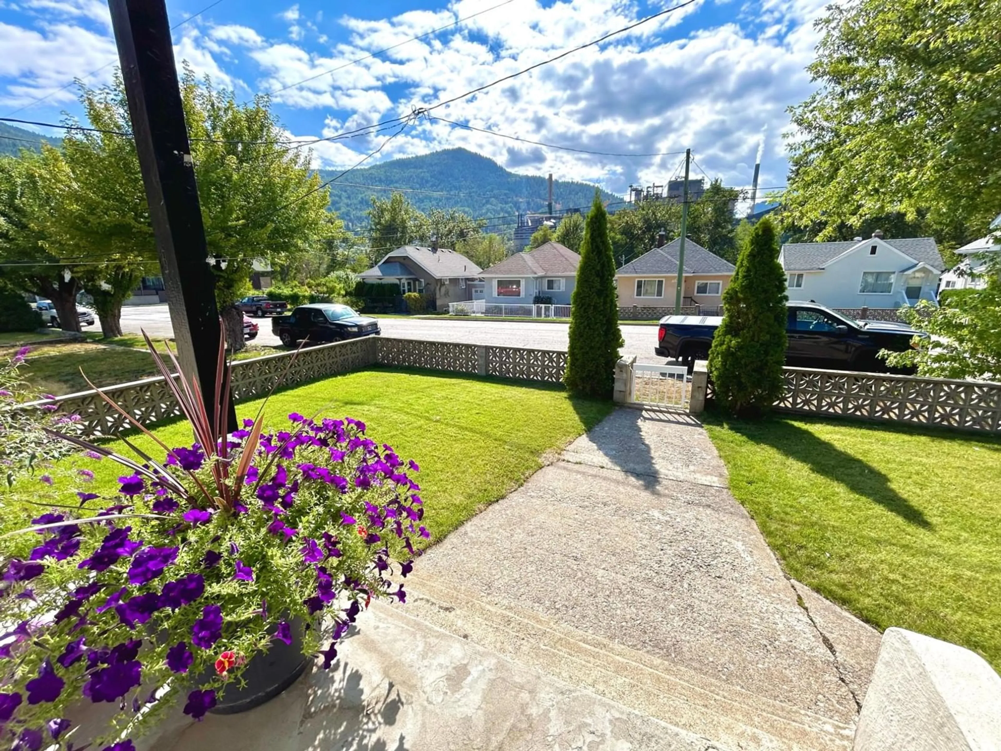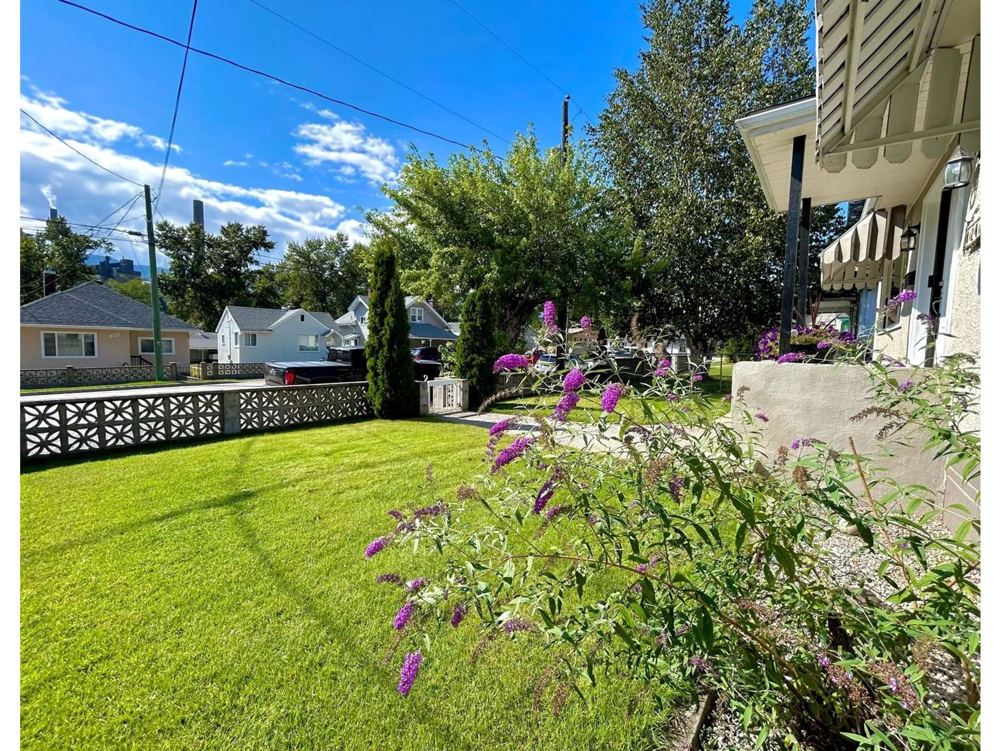1217 COLUMBIA Avenue, Trail, British Columbia V1R1J3
Contact us about this property
Highlights
Estimated ValueThis is the price Wahi expects this property to sell for.
The calculation is powered by our Instant Home Value Estimate, which uses current market and property price trends to estimate your home’s value with a 90% accuracy rate.Not available
Price/Sqft$331/sqft
Est. Mortgage$2,229/mo
Tax Amount ()-
Days On Market179 days
Description
Welcome to 1217 Columbia Ave! Not only is this well kept property move in ready, it's also located only a few blocks from Gyro Park, JL Crowe Highschool, Kootenay Boundary Regional Hospital and the Columbia River. The bright and airy main floor offers 2 bedrooms, 1 bathroom, new carpet, warm hardwood floors and a giant picture window. Inviting and functional, the kitchen offers upgraded appliances, sleek tile backsplash and plenty of storage space. Making life easier the kitchen also has a conveniently located back door creating great access to your backyard BBQ or unloading your groceries in from the garage. The lower level features a separate entrance, spacious recreational room, a laundry area, a large bedroom and a half bathroom. At the back of the property, via alley access, you'll find a 16x21 garage with automatic door and ample storage and parking space. The fenced yard, complete with an underground sprinkler system provides a secure, low-maintenance, and beautifully green outdoor oasis with patio, perfect for family gatherings and peaceful relaxation. High Efficiency Gas Furnace, Electric Hot Water Tank 2019, new Carpet and Fresh paint. You must come and see it! Call your REALTOR? today! (id:39198)
Property Details
Interior
Features
Main level Floor
Living room
14'9'' x 15'7''Bedroom
14'2'' x 14'2''Kitchen
8'6'' x 11'10''Bedroom
11'11'' x 12'1''Exterior
Features
Parking
Garage spaces 3
Garage type -
Other parking spaces 0
Total parking spaces 3
Property History
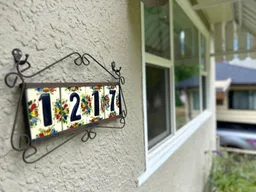 41
41
