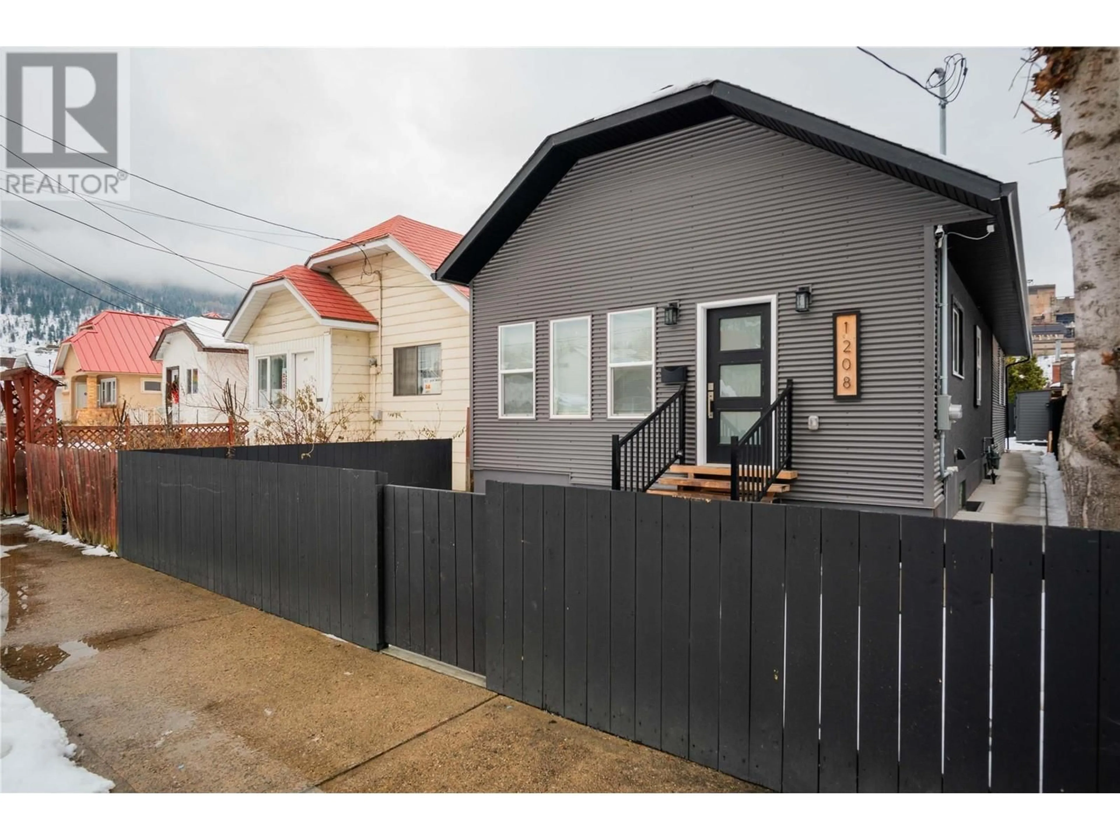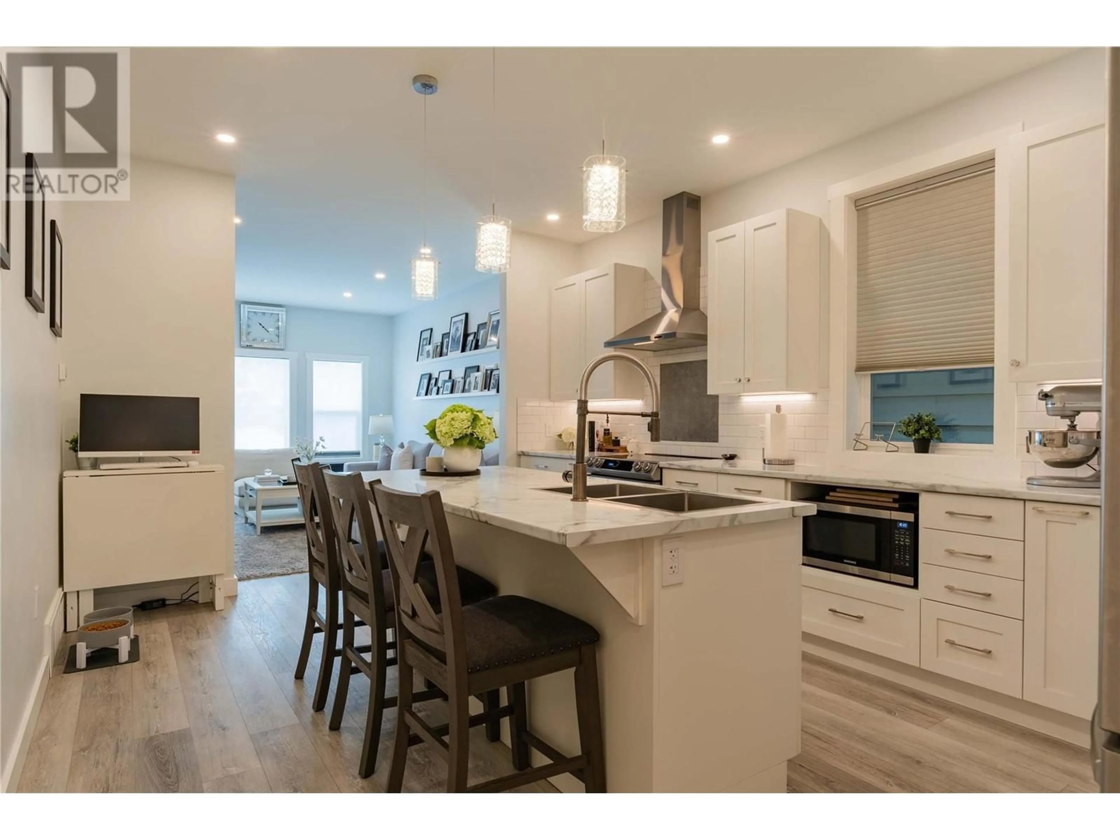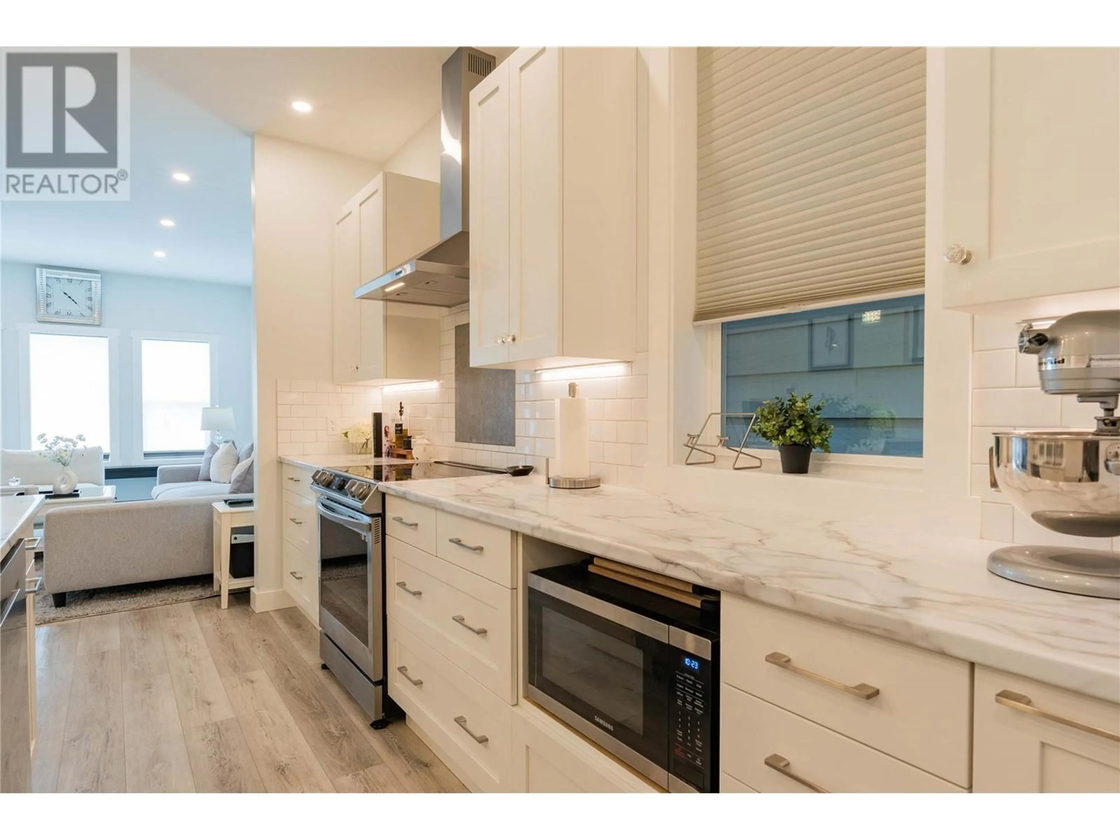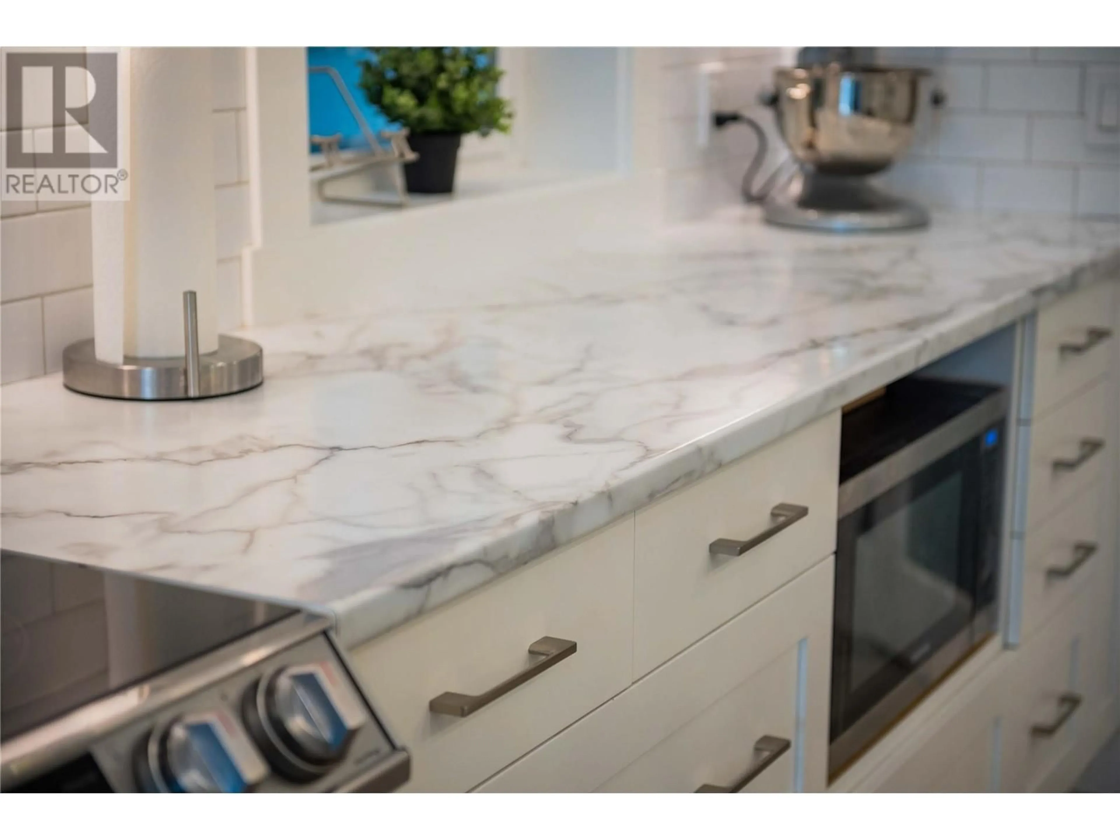1208 Second Avenue, Trail, British Columbia V1R1L6
Contact us about this property
Highlights
Estimated ValueThis is the price Wahi expects this property to sell for.
The calculation is powered by our Instant Home Value Estimate, which uses current market and property price trends to estimate your home’s value with a 90% accuracy rate.Not available
Price/Sqft$252/sqft
Est. Mortgage$2,147/mo
Tax Amount ()-
Days On Market16 hours
Description
Discover the perfect blend of modern elegance & comfort in this fully renovated home. The stunning curb appeal, new exterior siding, & thoughtfully designed landscaping set the tone for what awaits inside! Step through the front door into an inviting open-concept main floor with 9-foot ceilings, creating a bright & airy ambiance. A custom-built fireplace feature wall serves as the focal point of the spacious living area, seamlessly flowing into a chef’s kitchen that is sure to impress. The central island provides the perfect space for entertaining, while high-end finishes & quality craftsmanship make this kitchen both stylish & functional. There's a full bathroom & a convenient laundry area on the main. The luxurious master suite is designed as a private retreat; the spacious bedroom includes a massive walk-in closet & a spa-like ensuite featuring a soaker tub, double sinks & a dedicated vanity counter. French doors open to your own backyard oasis, complete with a covered patio & an in-ground pool—perfect for relaxation or hosting summer gatherings. The lower level has 2 more bedrooms, another full bathroom, an office & plenty of storage room or potential for future development. Every aspect of this home has been upgraded, including plumbing, electrical, H/E furnace, hot water tank (2021) ensuring peace of mind for years to come. With new fencing, sidewalks, & every detail meticulously completed, this home is truly move-in ready. Downsizing doesn’t mean sacrificing space or style—this is the ideal home for those seeking comfortable one-floor living with extra room when guests arrive. This rare gem won’t last long—start packing and make this dream home yours today! (id:39198)
Property Details
Interior
Features
Lower level Floor
Office
14'6'' x 9'7''Bedroom
12'3'' x 9'8''Utility room
30'11'' x 10'4''Full bathroom
Exterior
Features
Property History
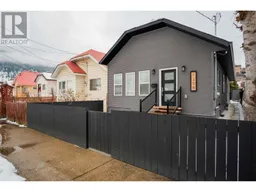 61
61
