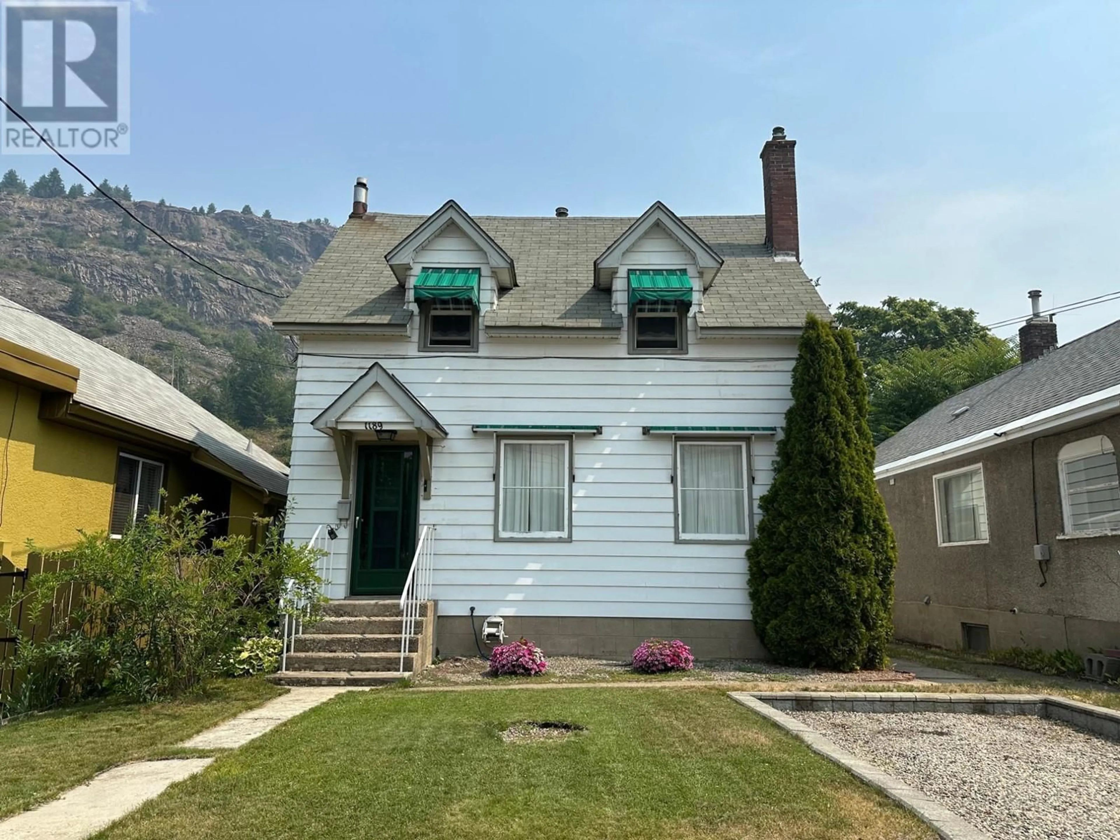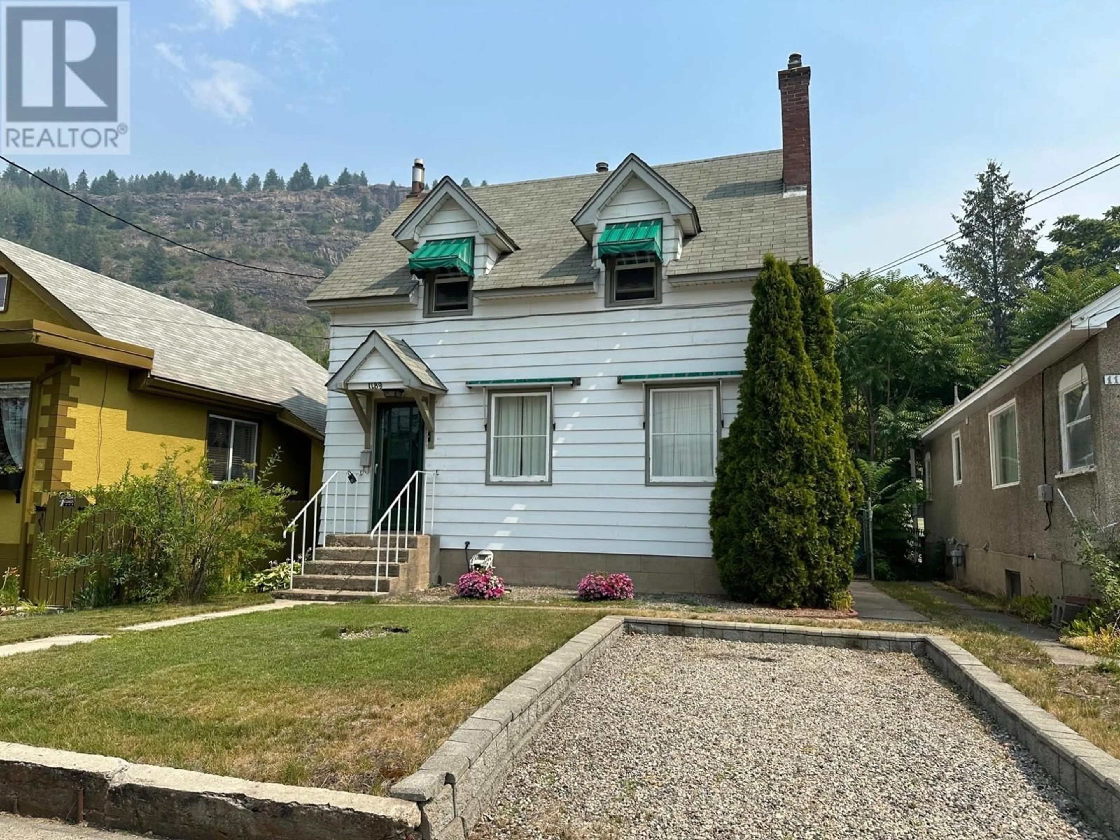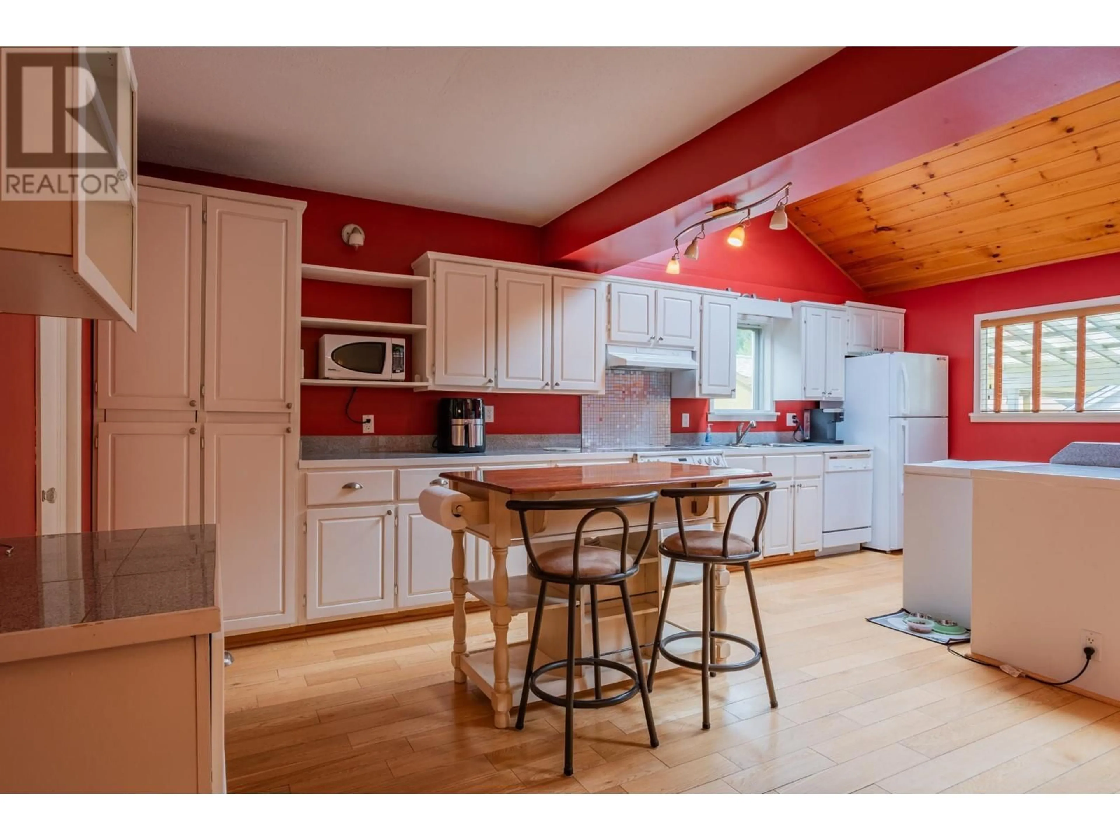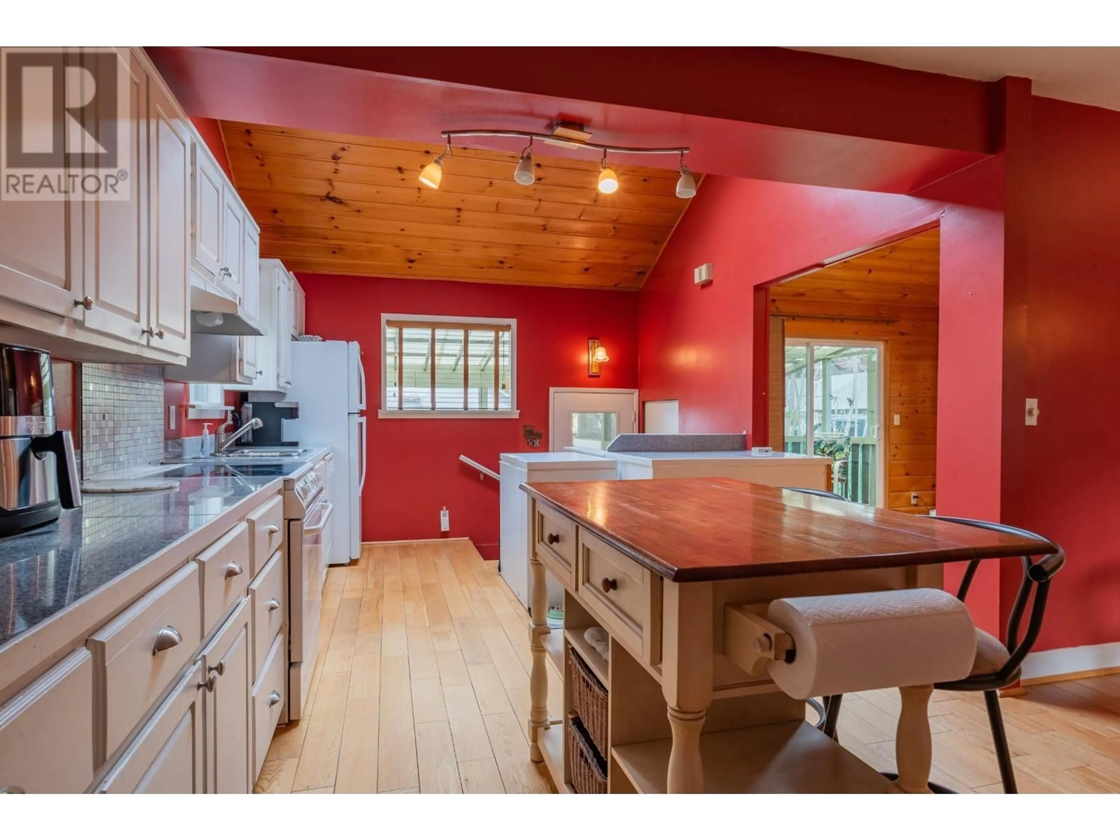1189 COLUMBIA Avenue, Trail, British Columbia V1R1J1
Contact us about this property
Highlights
Estimated ValueThis is the price Wahi expects this property to sell for.
The calculation is powered by our Instant Home Value Estimate, which uses current market and property price trends to estimate your home’s value with a 90% accuracy rate.Not available
Price/Sqft$207/sqft
Est. Mortgage$1,717/mo
Tax Amount ()-
Days On Market79 days
Description
This spacious character family home exudes warmth & charm at every corner. Entering thru the front door, the large living room with gas fireplace & its expansive windows, offers views of the majestic Columbia River. The large separate dining room has plenty of room for those family gatherings. The large open kitchen has so much natural light & plenty of room for family meals. You can also keep an eye on the kids in the adjacent family room. The family room has nice sliders to a covered enclosed deck in the backyard. The beautiful hardwood floors gleam throughout the main floor. Upstairs, with original hardwood floors, there are two good sized bedrooms & a full bathroom. On the lower level, you will find a large rec room with another natural gas fireplace, two more large bedrooms, a utility/storage room & another full bathroom with a sunken tub! The vintage doors & built in closets & cabinets add a touch of nostalgia. Outside, there are mature trees, shrubs & perennials that you will certainly enjoy! Another covered patio area will be perfect for those family BBQ's. The detached garage with rear lane access has plenty of room for storage & parking in addition to the front driveway. Let's talk about location....at the end of the block you will find Gyro Park! Take leisurely strolls along the river amidst lush greenery & serene surroundings or go to the beach or waterpark! Call today to set up your personal showing! (id:39198)
Property Details
Interior
Features
Second level Floor
Primary Bedroom
8'11'' x 14'7''Bedroom
8'7'' x 10'6''4pc Bathroom
Exterior
Features
Parking
Garage spaces 2
Garage type Detached Garage
Other parking spaces 0
Total parking spaces 2
Property History
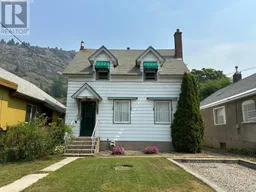 43
43
