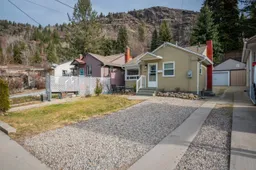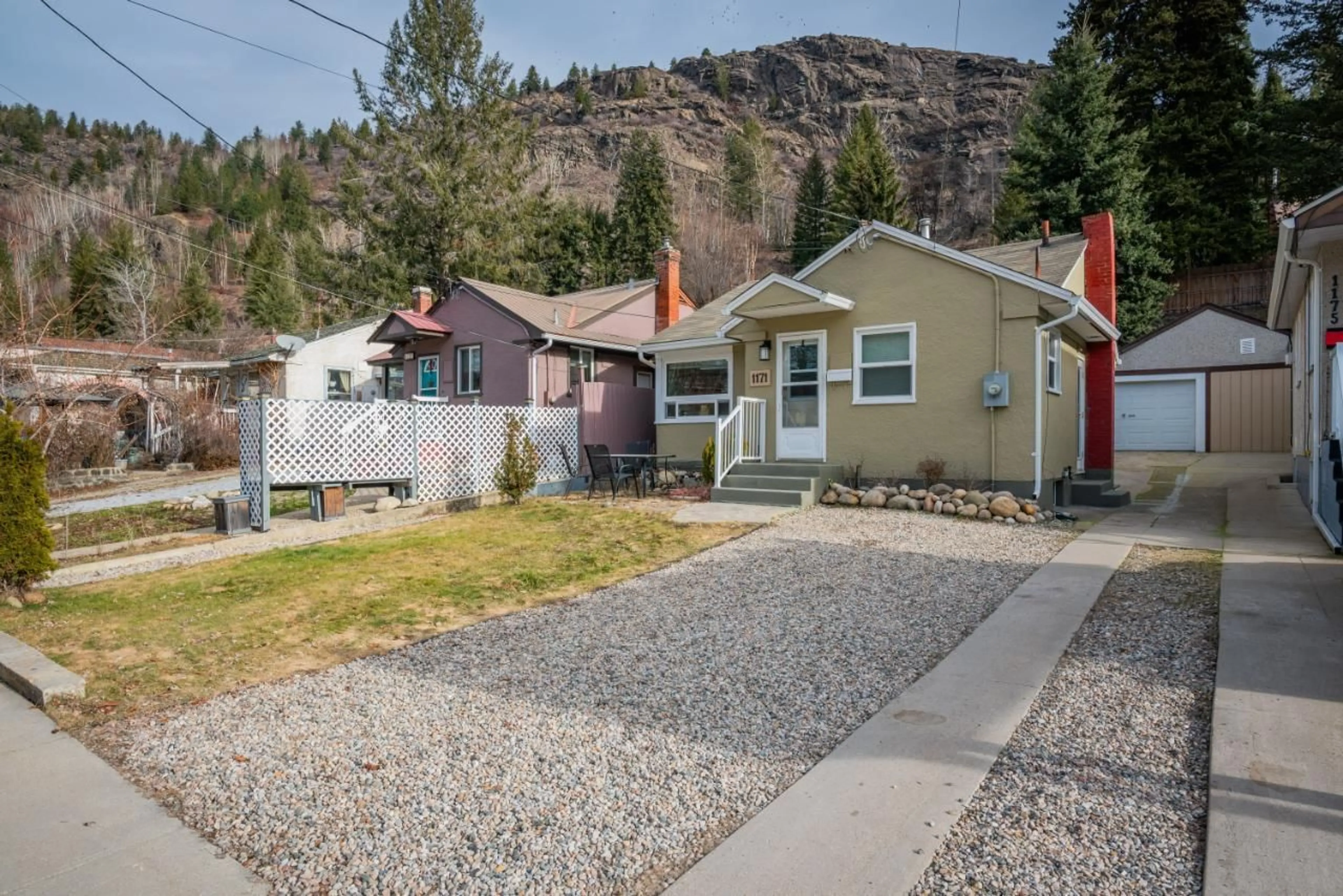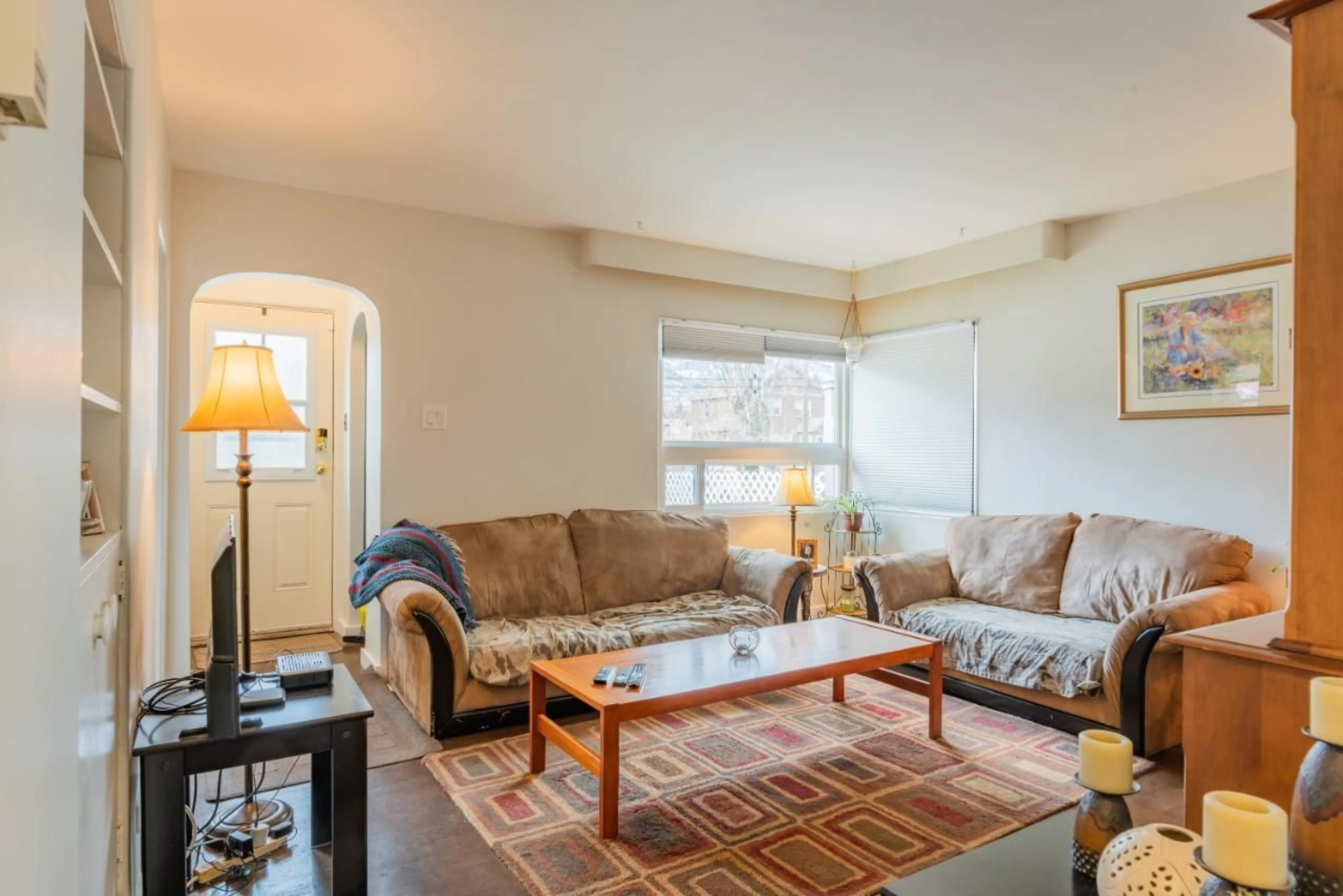1171 SECOND AVENUE, Trail, British Columbia V1R1L5
Contact us about this property
Highlights
Estimated ValueThis is the price Wahi expects this property to sell for.
The calculation is powered by our Instant Home Value Estimate, which uses current market and property price trends to estimate your home’s value with a 90% accuracy rate.Not available
Price/Sqft$250/sqft
Est. Mortgage$1,499/mo
Tax Amount ()-
Days On Market280 days
Description
Welcome to this upgraded 2-bed plus studio, 2-bath home that boasts a unique & versatile layout. Nestled in a charming neighborhood, this property offers a distinctive feature: dual kitchens. The configuration opens up a world of possibilities, making this home ideal for various living arrangements. The main living area of the house features a spacious living room, cute kitchen, two bedrooms, & bathroom providing comfort & privacy for the primary occupants. What sets this property apart is the lower floor has the addition of a second kitchen, full bathroom & living space, making it perfectly suited for in-laws, a teenager seeking independence, or as an excellent option for separate guest suite. A large laundry room with storage completes the lower level. Outside, a detached garage adds convenience & extra storage space. Off-street parking ensures hassle-free access for both residents & guests. The fenced yard provides a secure & private outdoor space, perfect for relaxation or entertaining. The proximity to Gyro park enhances the overall appeal, offering recreational opportunities & a serene environment. This property presents a blend of functionality & flexibility, accommodating a variety of lifestyles. Whether you're looking for a multi-generational living setup or seeking a home with the potential for rental income, this upgraded residence has it all! (id:39198)
Property Details
Interior
Features
Lower level Floor
Kitchen
10'4 x 8'6Full bathroom
Laundry room
10'1 x 13'8Family room
22'6 x 10'4Property History
 29
29

