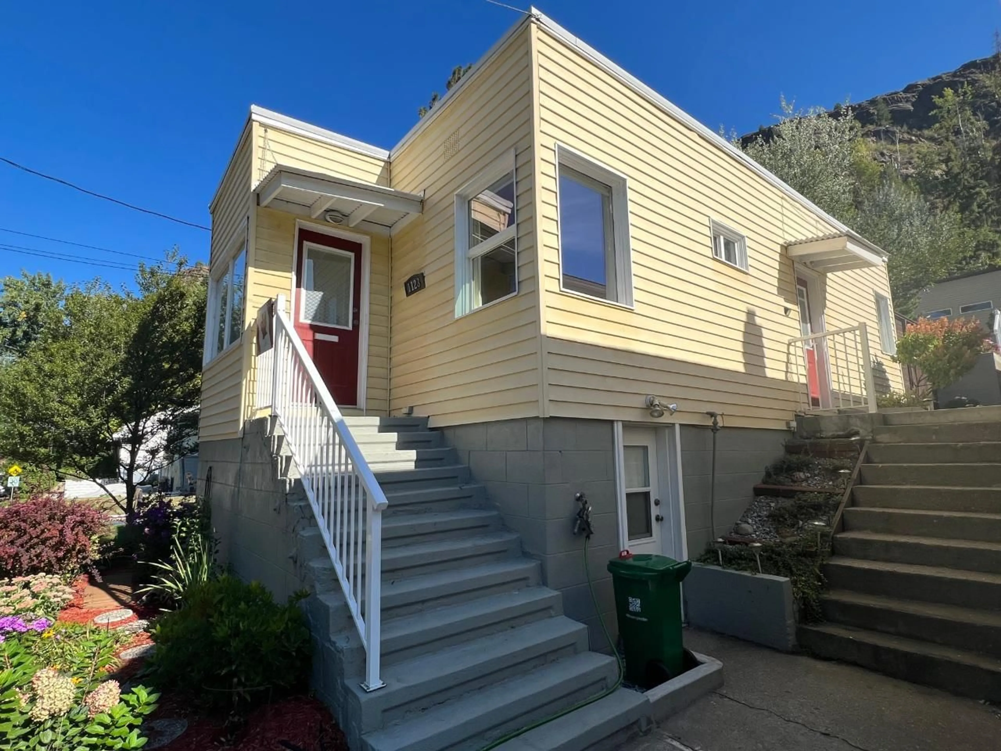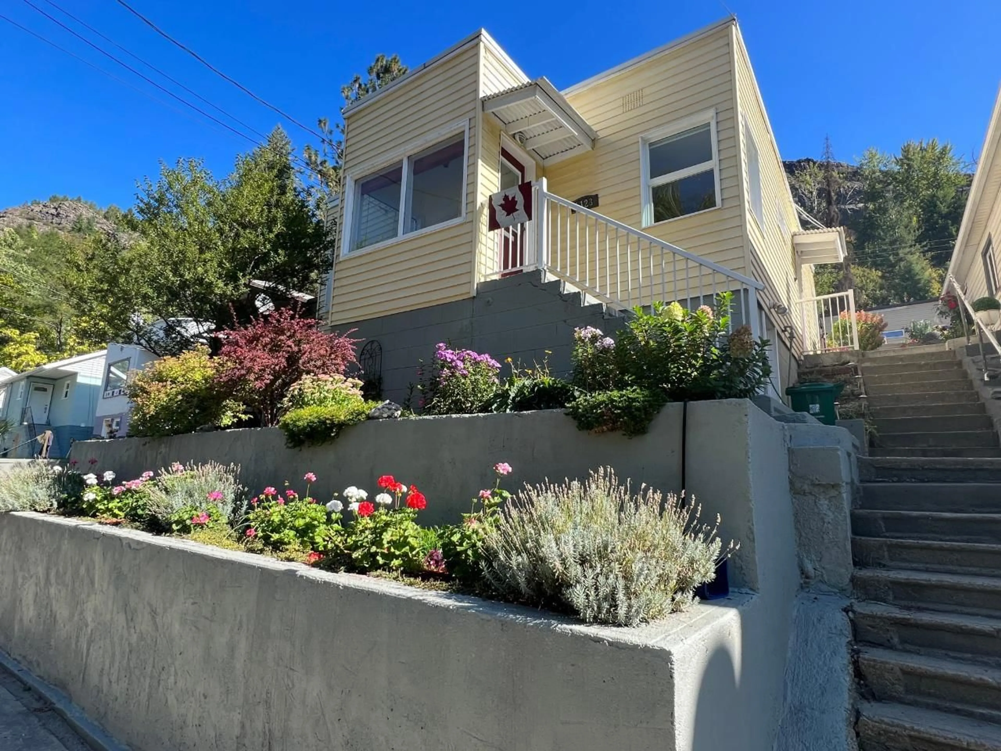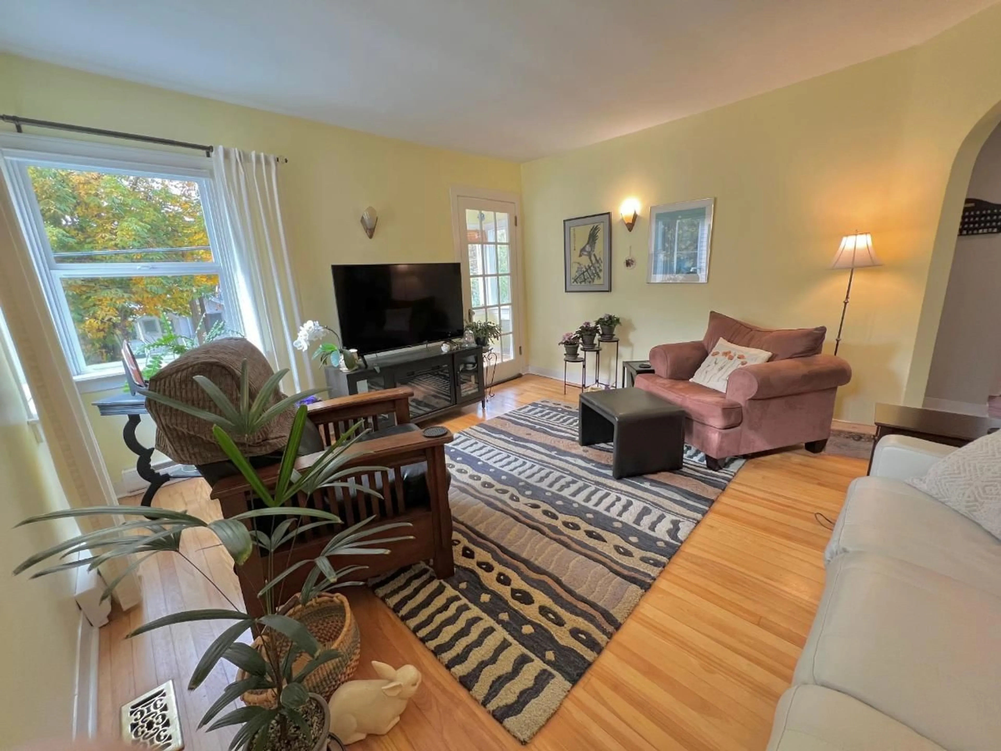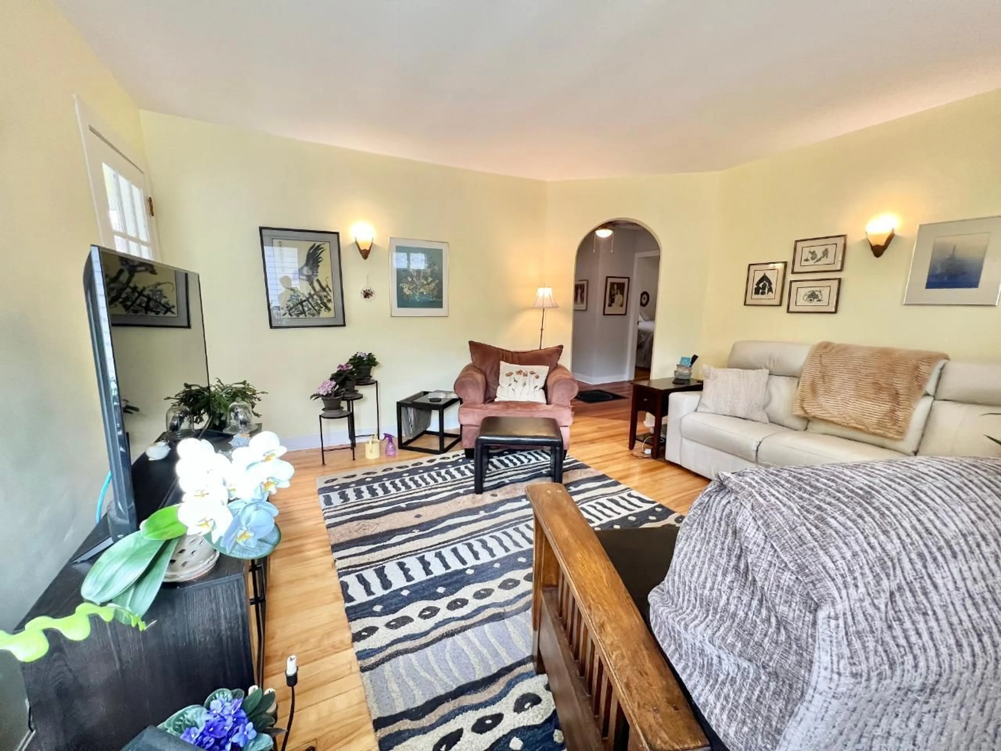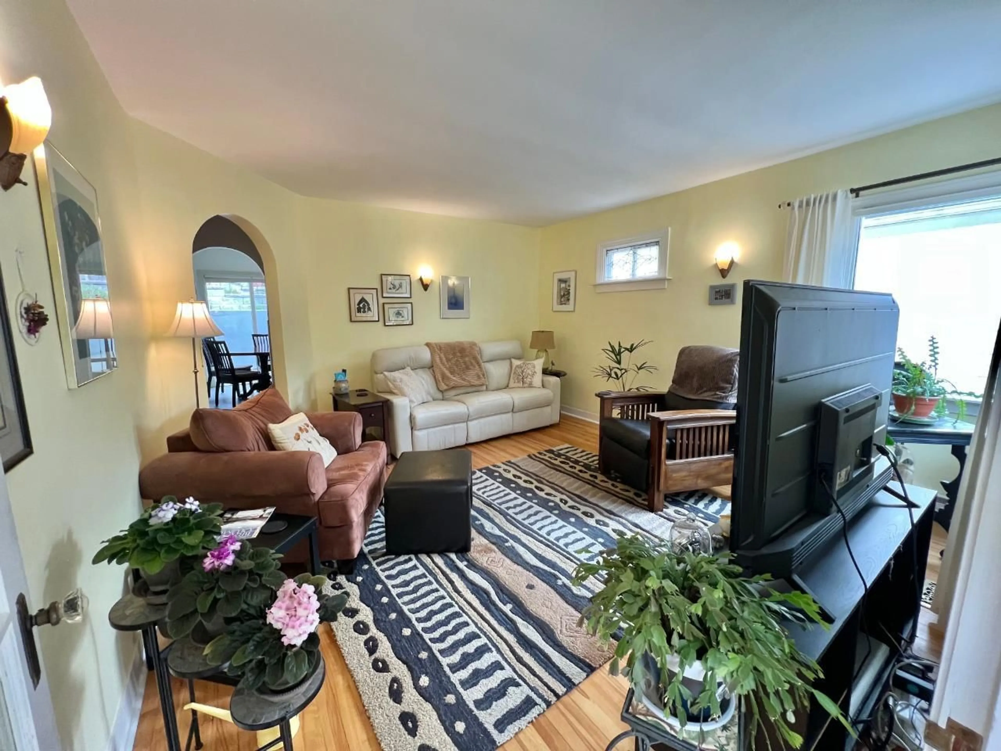1123 SECOND AVENUE, Trail, British Columbia V1R1L5
Contact us about this property
Highlights
Estimated ValueThis is the price Wahi expects this property to sell for.
The calculation is powered by our Instant Home Value Estimate, which uses current market and property price trends to estimate your home’s value with a 90% accuracy rate.Not available
Price/Sqft$211/sqft
Est. Mortgage$1,456/mo
Tax Amount ()-
Days On Market1 year
Description
This ones a must see!!! It is such a pleasant surprise, you will start feeling the love for it as you are entering the yard. The house has been very well maintained and upgraded through out the years, with still maintaining the old time charm.With having the original flooring, wall scones, curved entry ways and the list goes on. There are 2 bedrooms on the main floor and 1 in the basement.The one in the basement could easly be used as a family room. The yard is stunning, with the beautiful tiered gardens and manicured lawn. There is alley access with a single car garage, plus lots of street parking. All this and its less then a block to the beautiful Gyro Park and walking trails. You'll be disappointed if you don't check this gem out. (id:39198)
Property Details
Interior
Features
Lower level Floor
Bedroom
13'3 x 12'7Storage
8'2 x 14Storage
6'6 x 4Laundry room
11 x 14'9Property History
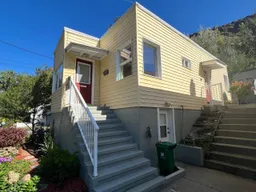 58
58
