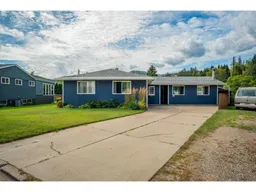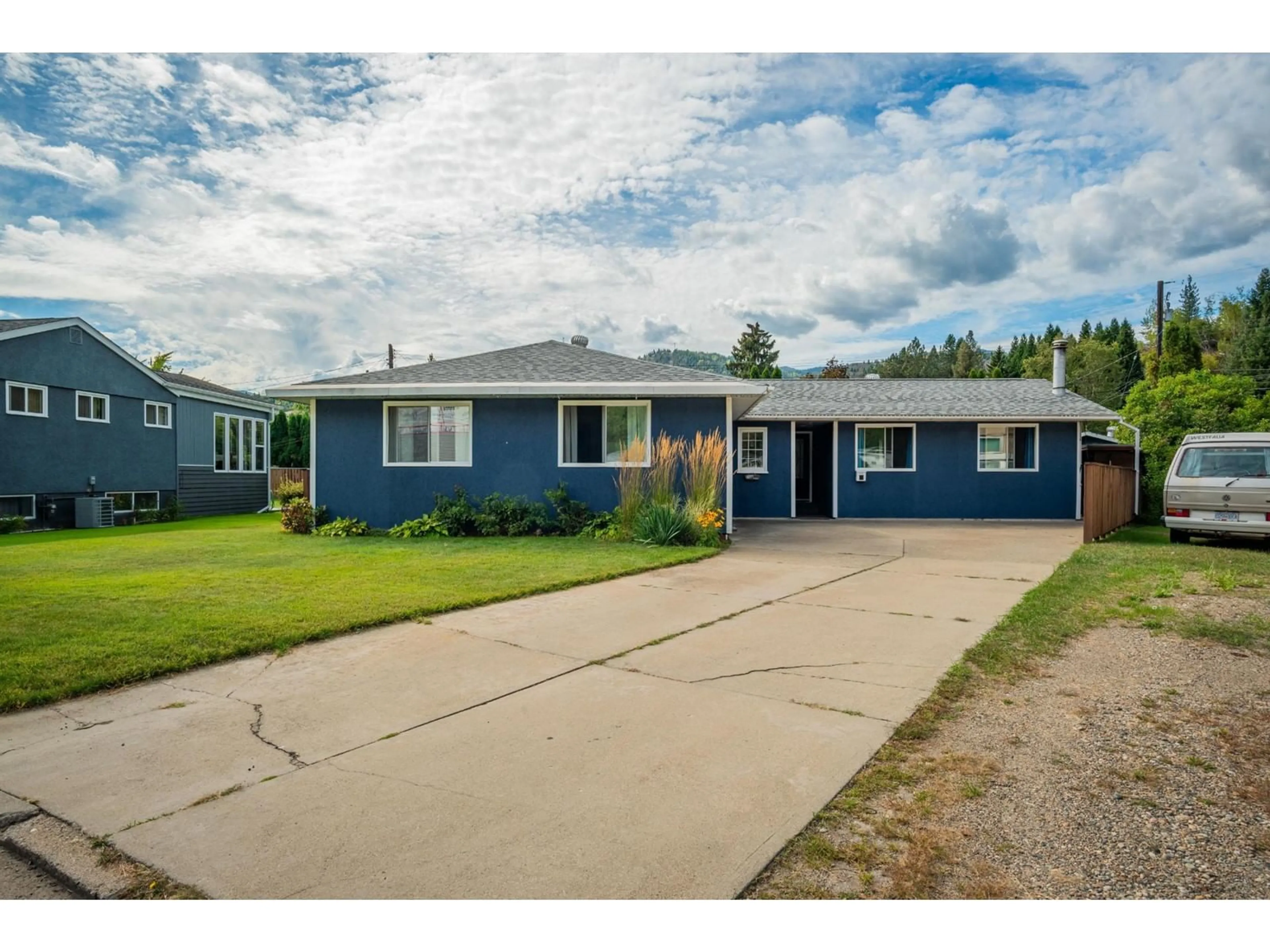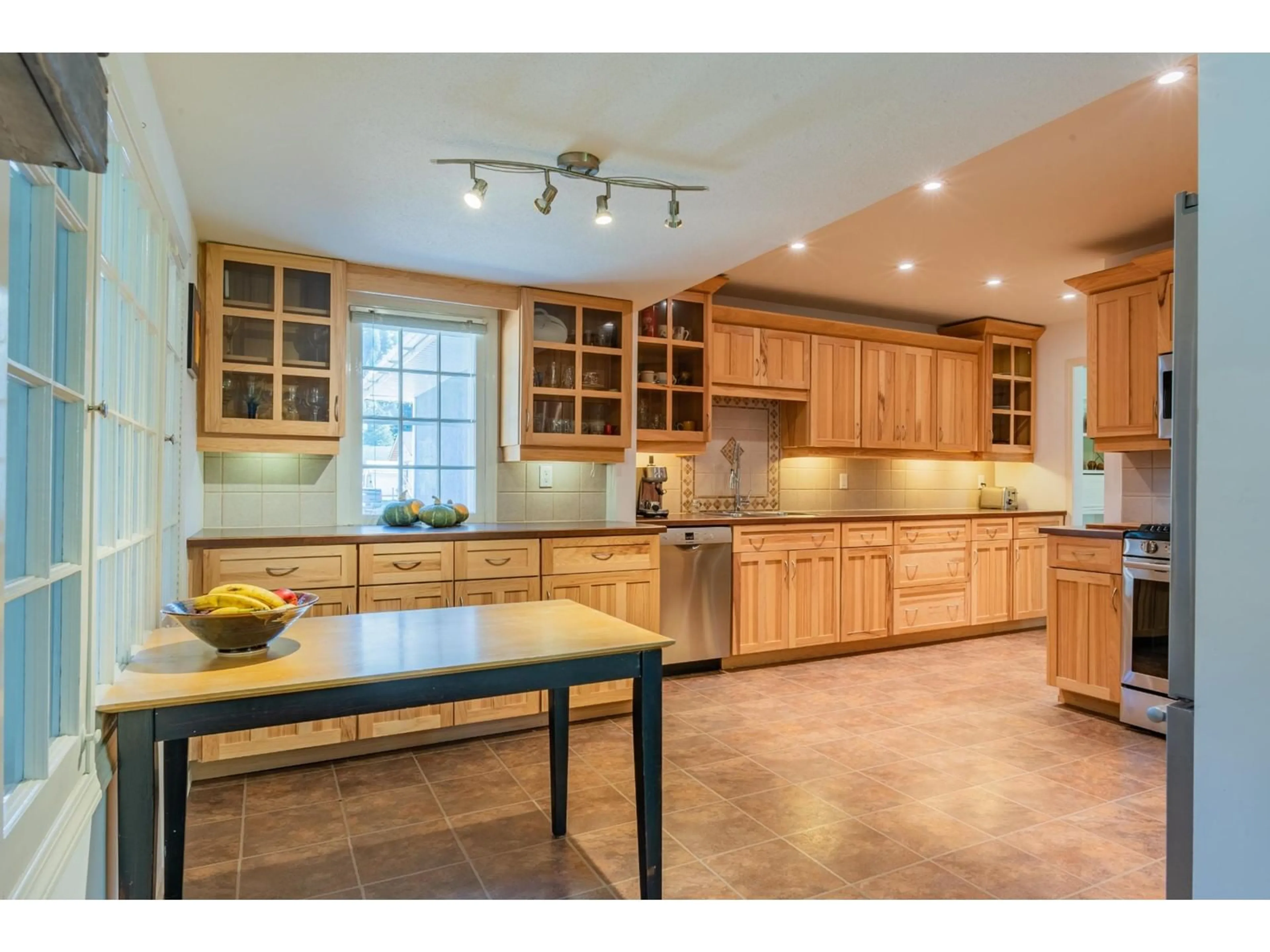1007 REGAN Crescent, Trail, British Columbia V1R1C2
Contact us about this property
Highlights
Estimated ValueThis is the price Wahi expects this property to sell for.
The calculation is powered by our Instant Home Value Estimate, which uses current market and property price trends to estimate your home’s value with a 90% accuracy rate.Not available
Price/Sqft$288/sqft
Est. Mortgage$2,272/mo
Tax Amount ()-
Days On Market51 days
Description
This beautiful sprawling rancher is located in the highly sought-after Sunningdale neighborhood. Featuring three spacious bedrooms and two bathrooms, this home boasts a large, beautiful kitchen equipped with stainless steel appliances, tons of counter space and a convenient pantry. The wide-open living and dining area is highlighted by a cozy gas fireplace, seamlessly extending to a covered deck that overlooks a breathtaking, fully landscaped backyard adorned with established perennials and raised flower beds. The property also includes a large detached workshop and a double driveway for ample parking. The master suite is a true retreat with a walk-in closet and full ensuite, while the other two generously sized bedrooms provide plenty of space and another updated full bathroom. With the convenience of main-floor laundry and the added bonus of a family room on the lower floor, this home offers a perfect blend of style, comfort, and functionality! Get in touch today! (id:39198)
Property Details
Interior
Features
Main level Floor
Foyer
9'5'' x 8'1''Primary Bedroom
19'6'' x 12'3''Laundry room
7'2'' x 7'9''Bedroom
10'11'' x 10'9''Exterior
Features
Property History
 61
61

