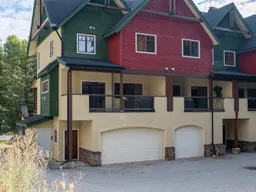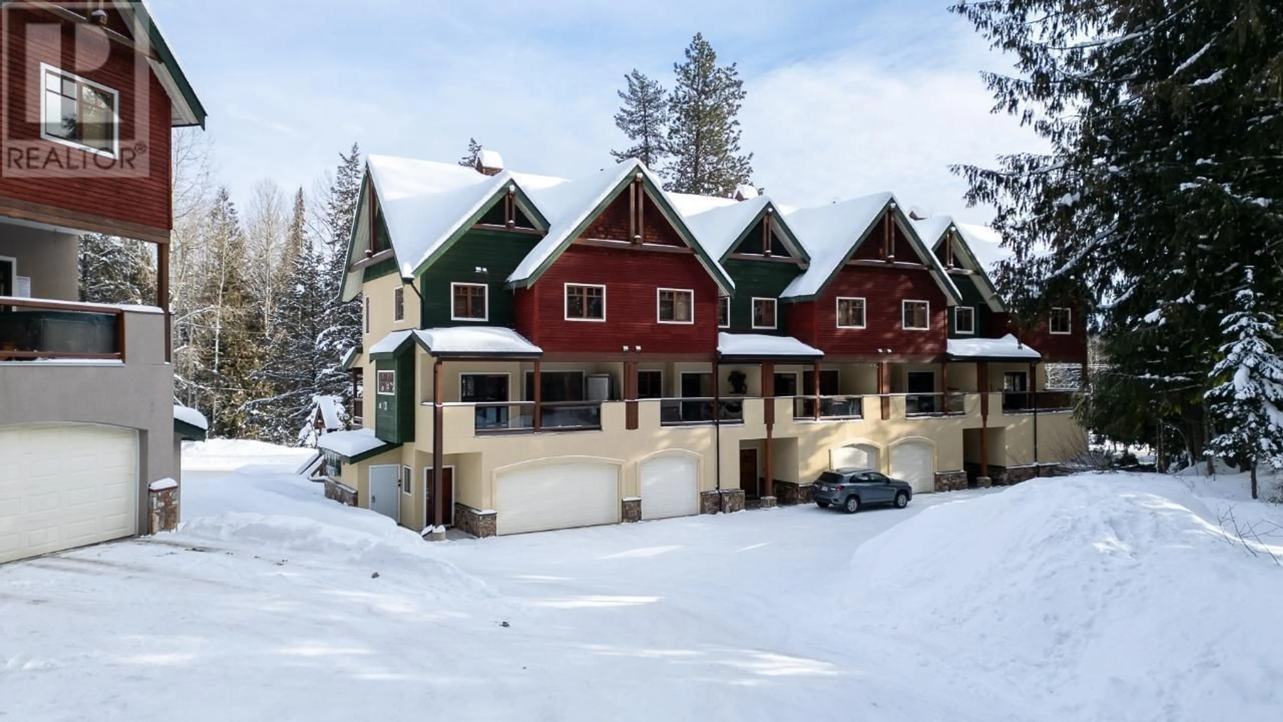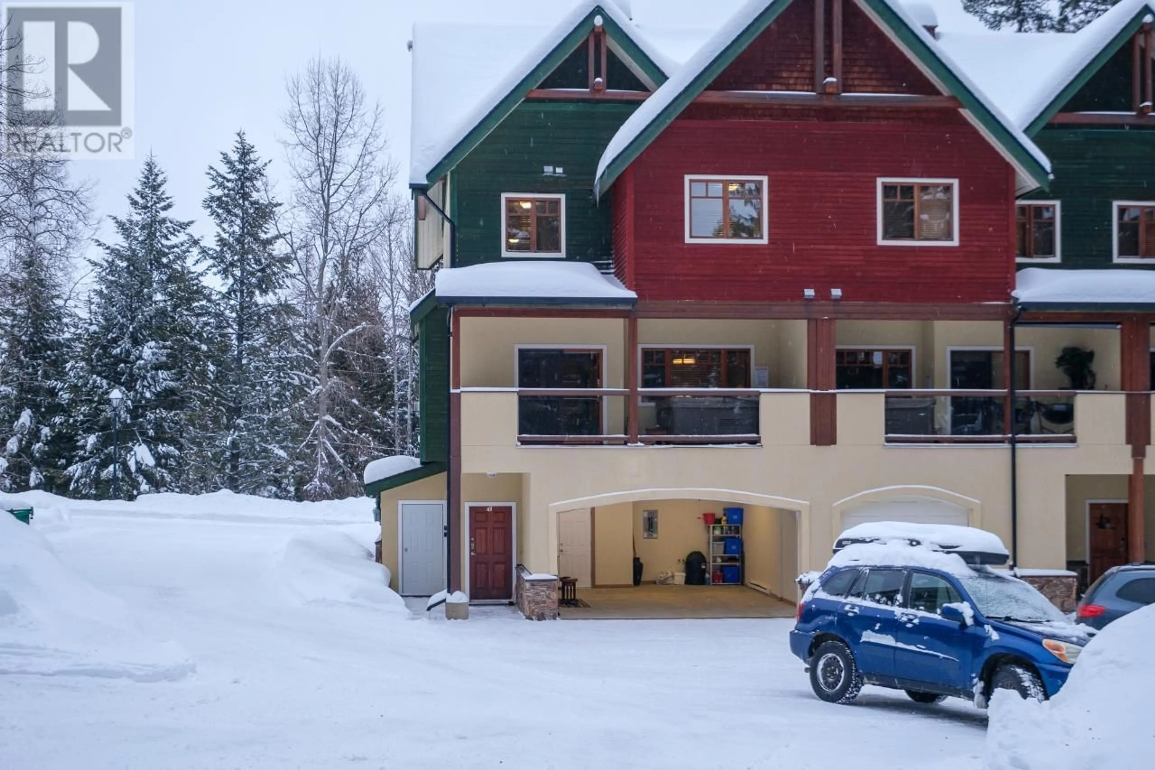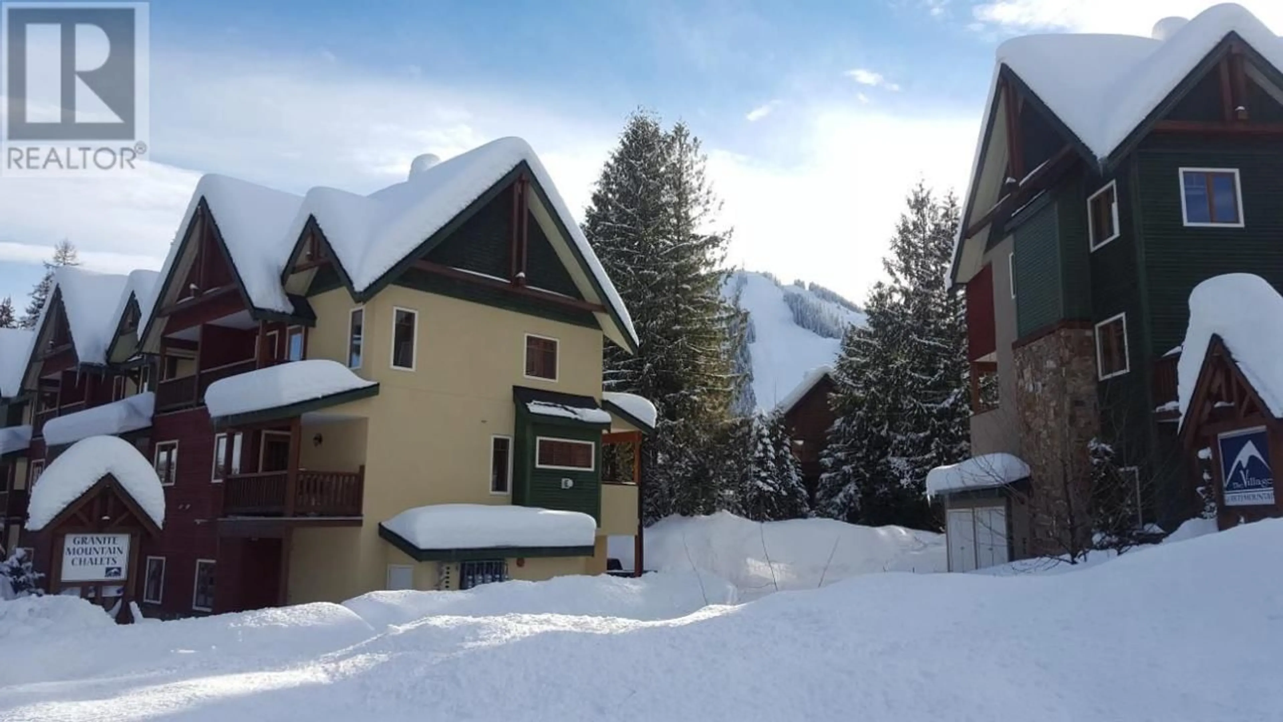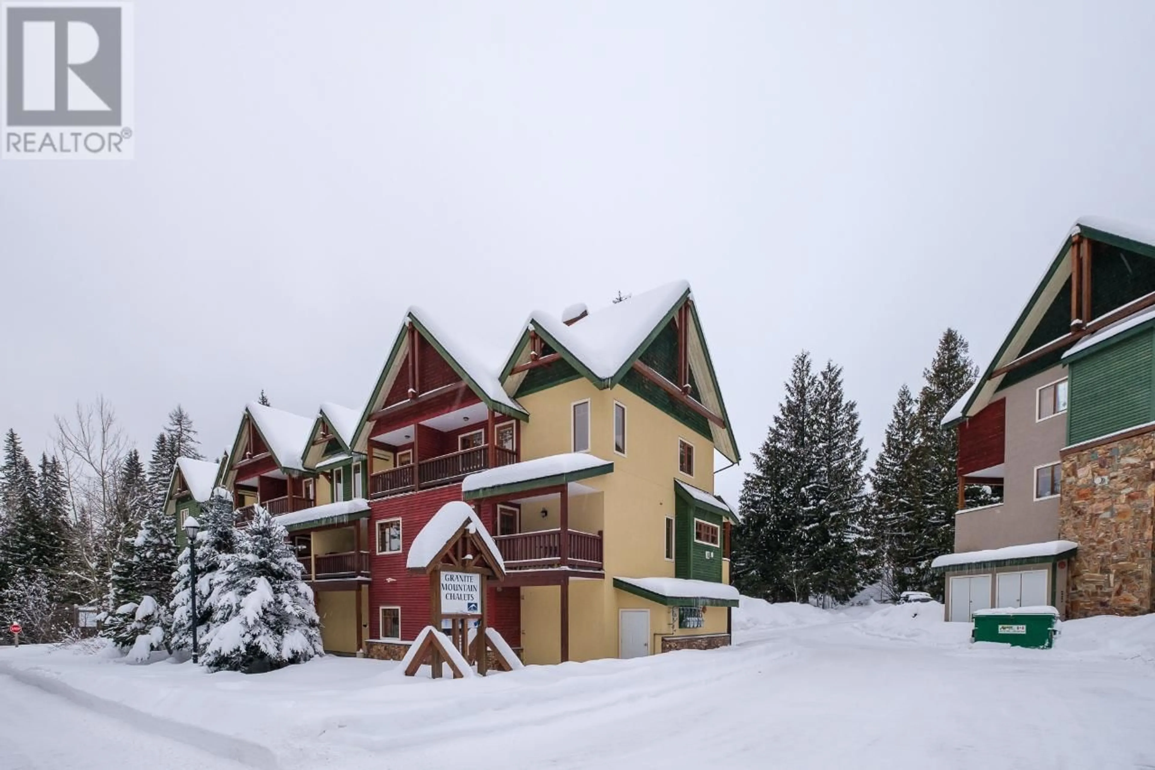1001 MOUNTAIN VIEW Road Unit# E, Rossland, British Columbia V0G1Y0
Contact us about this property
Highlights
Estimated ValueThis is the price Wahi expects this property to sell for.
The calculation is powered by our Instant Home Value Estimate, which uses current market and property price trends to estimate your home’s value with a 90% accuracy rate.Not available
Price/Sqft$430/sqft
Est. Mortgage$3,350/mo
Maintenance fees$448/mo
Tax Amount ()-
Days On Market3 days
Description
Impeccably maintained 4 bedroom, 3.5 bathroom, DOUBLE CAR GARAGE townhome. This spacious family home or investment property is fully furnished with everything you need to move-in, including kitchenware and newer high-end bed and bath linens. Enjoy views of Kirkup from the north-facing decks and of Lynx Line, Granite, and Grey from the primary and guest bedroom, as well as from the hot tub on the southern deck. Recent updates include fresh interior and garage paint, modern recessed kitchen lighting, and appliances. The home features an open-concept living area with a cozy gas fireplace, a separate dining area, and a spacious kitchen with extensive granite countertops and additional seating. It's just 400m stroll to the day lodge and steps away from the school bus stop. The small, self-managed strata community is proactive and friendly, with two decks replaced this year and the building freshly stained and painted. Rossland and Red Mountain Resort are not affected by Canada's foreign buyer ban. This is a unique chance to own a piece of mountain luxury in a growing resort community - contact your REALTOR to schedule a viewing today. (id:39198)
Upcoming Open House
Property Details
Interior
Features
Second level Floor
4pc Ensuite bath
Primary Bedroom
11'7'' x 16'9''Bedroom
11'7'' x 7'8''Bedroom
11'6'' x 13'11''Exterior
Features
Parking
Garage spaces 2
Garage type Attached Garage
Other parking spaces 0
Total parking spaces 2
Condo Details
Inclusions
Property History
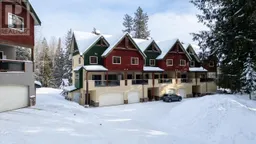 48
48