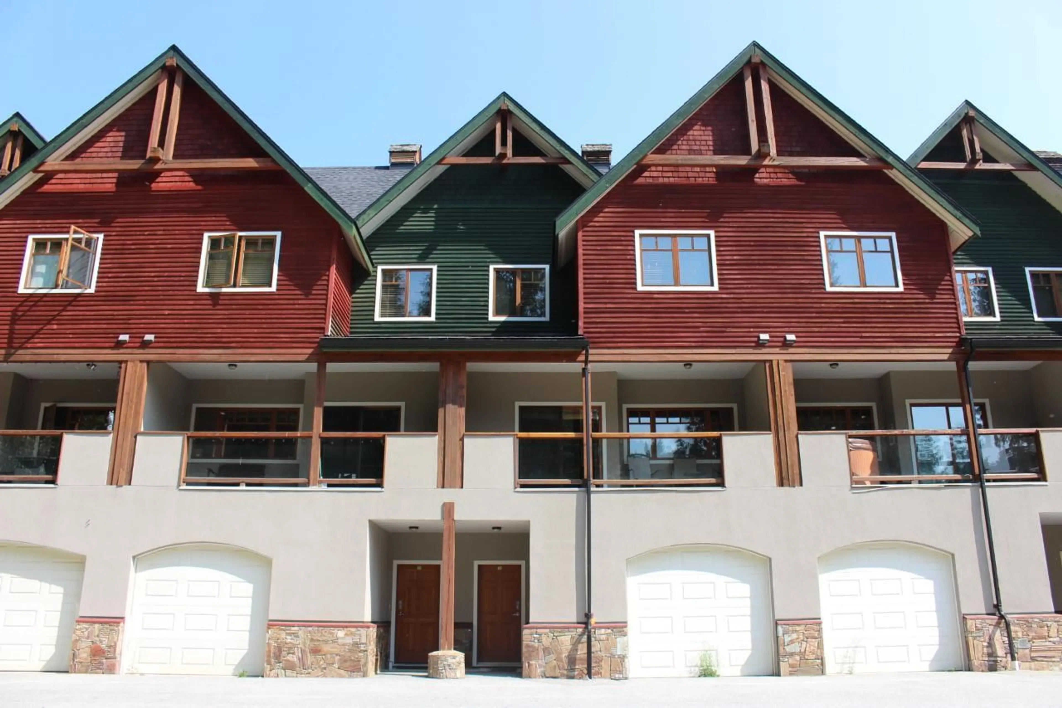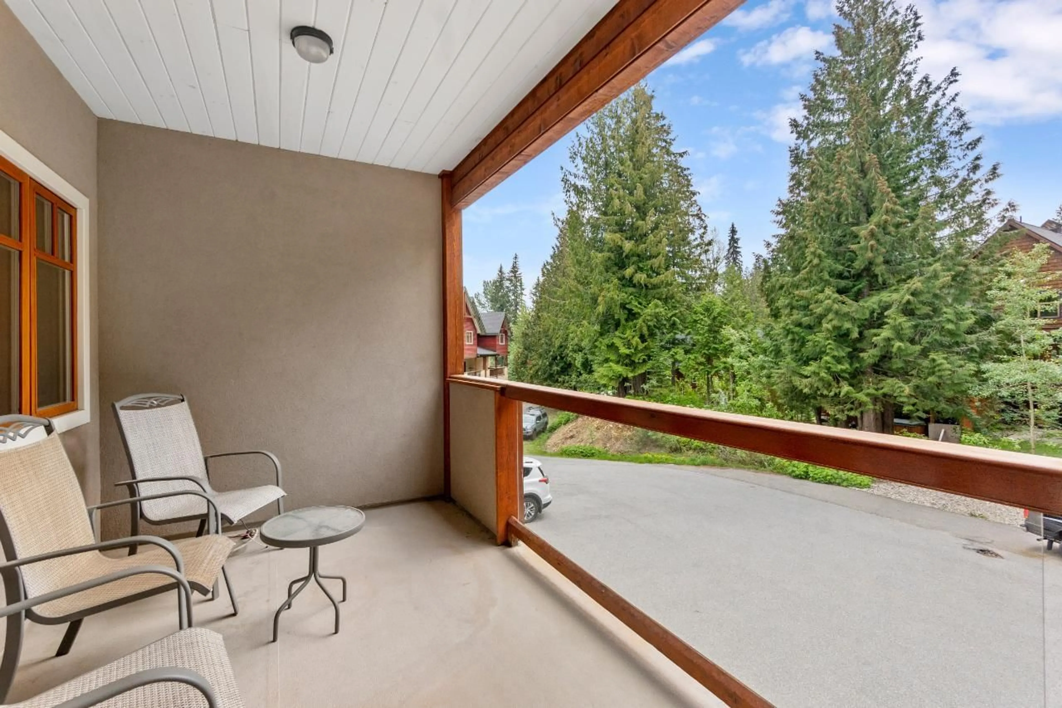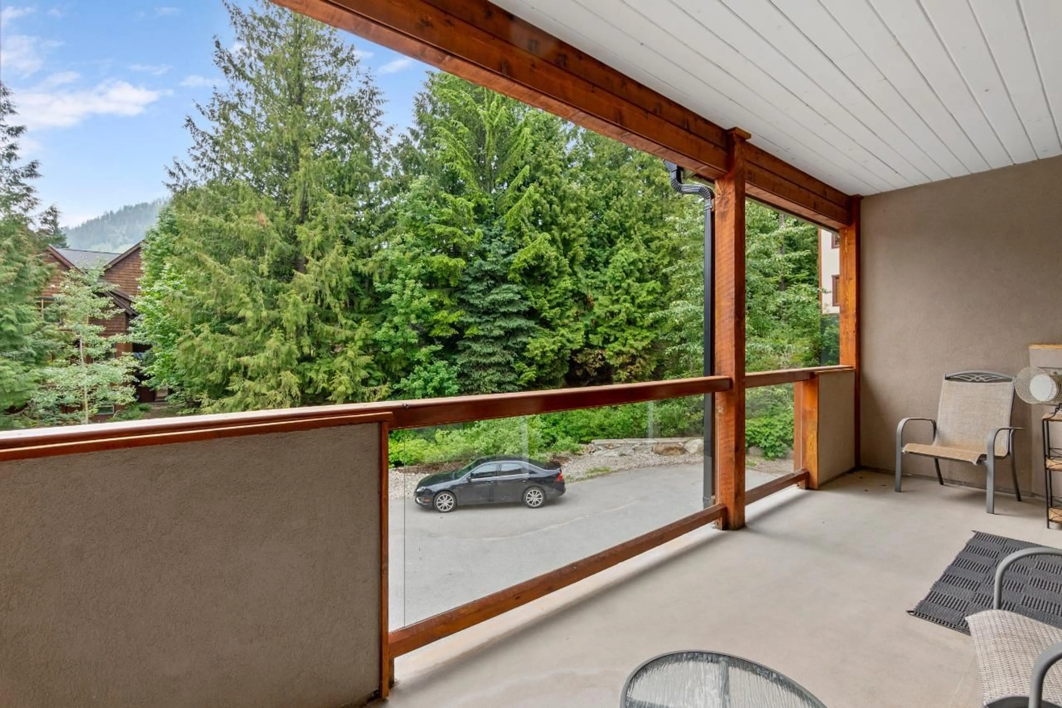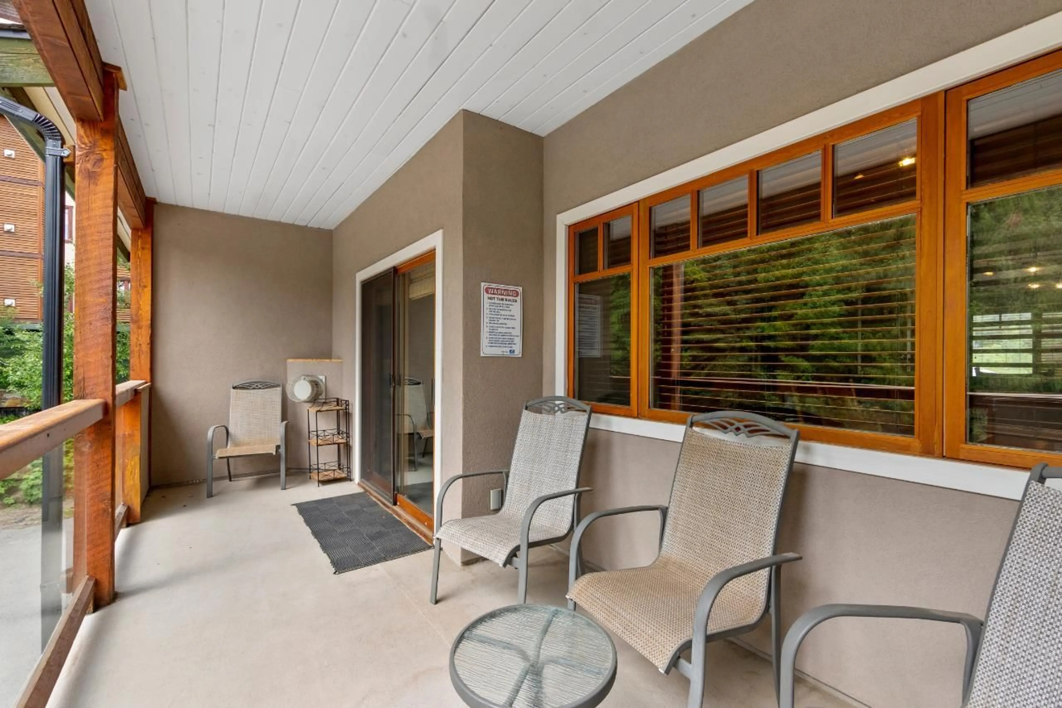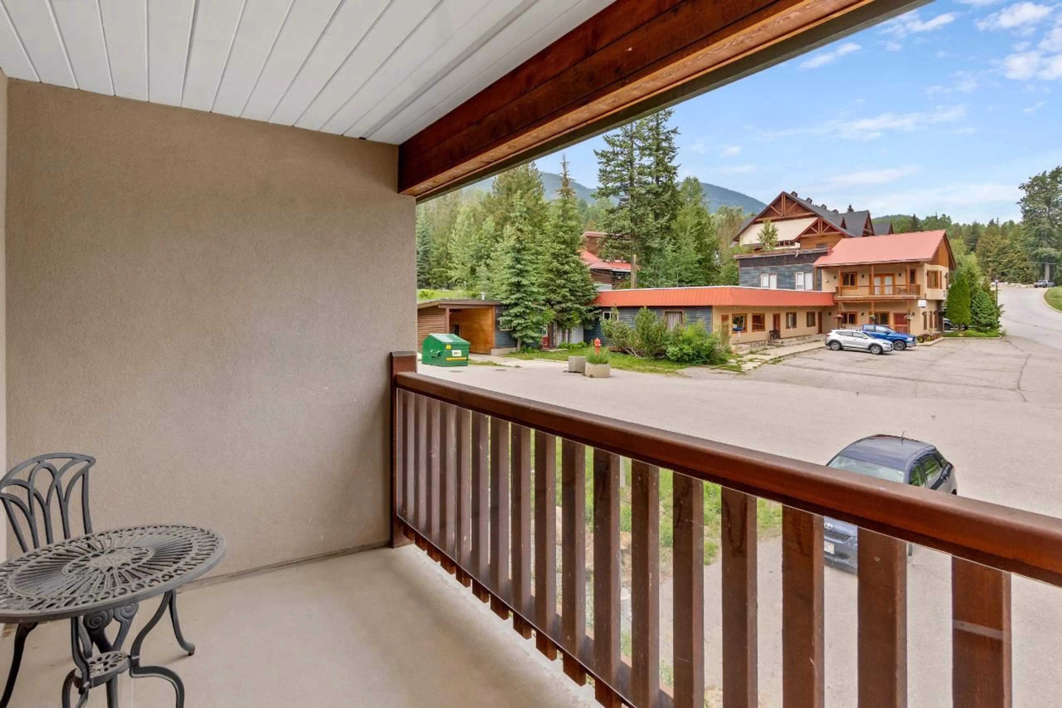C - 1003 MOUNTAIN VIEW ROAD, Rossland, British Columbia V0G1Y0
Contact us about this property
Highlights
Estimated ValueThis is the price Wahi expects this property to sell for.
The calculation is powered by our Instant Home Value Estimate, which uses current market and property price trends to estimate your home’s value with a 90% accuracy rate.Not available
Price/Sqft$440/sqft
Est. Mortgage$3,002/mo
Maintenance fees$265/mo
Tax Amount ()-
Days On Market249 days
Description
Welcome to this exquisite 3 bedroom, 3 & 1/2 bath townhouse nestled at the base of Red Resort, offering captivating mountain views in a very quiet location. This thoughtfully designed residence features a large heated garage with extra room for toys, ensuring convenience and security for your vehicle. Step inside to discover the inviting ambiance created by the gas fireplace and heated tile floors, providing warmth and comfort after a day on the slopes. The open concept layout seamlessly connects the living, dining, and kitchen areas, allowing for easy interaction and entertaining. Immerse yourself in the breathtaking surroundings from the three outdoor decks, where you can relax and bask in the sun. The kitchen boasts elegant granite countertops, offering ample space for meal preparation, while the solid wood doors add a touch of sophistication to the interior. This townhouse is an ideal retreat for outdoor enthusiasts and nature lovers, with its prime location at the base of the ski hill and adjacent to Blackjack Cross Country Trails. During the warmer months, you can explore world class hiking trails, mountain biking routes, golf, fishing and other recreational opportunities available in the area. Additional parking across from this one owner, lightly used unit in a small strata. Don't miss the chance to make this remarkable townhouse your home, combining mountain charm with modern amenities and breathtaking views! (id:39198)
Property Details
Interior
Features
Above Floor
Full bathroom
Bedroom
15'9 x 11'10Bedroom
13'6 x 10'5Ensuite
Exterior
Parking
Garage spaces 1
Garage type -
Other parking spaces 0
Total parking spaces 1
Condo Details
Amenities
Balconies
Inclusions
Property History
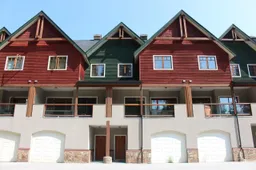 58
58
