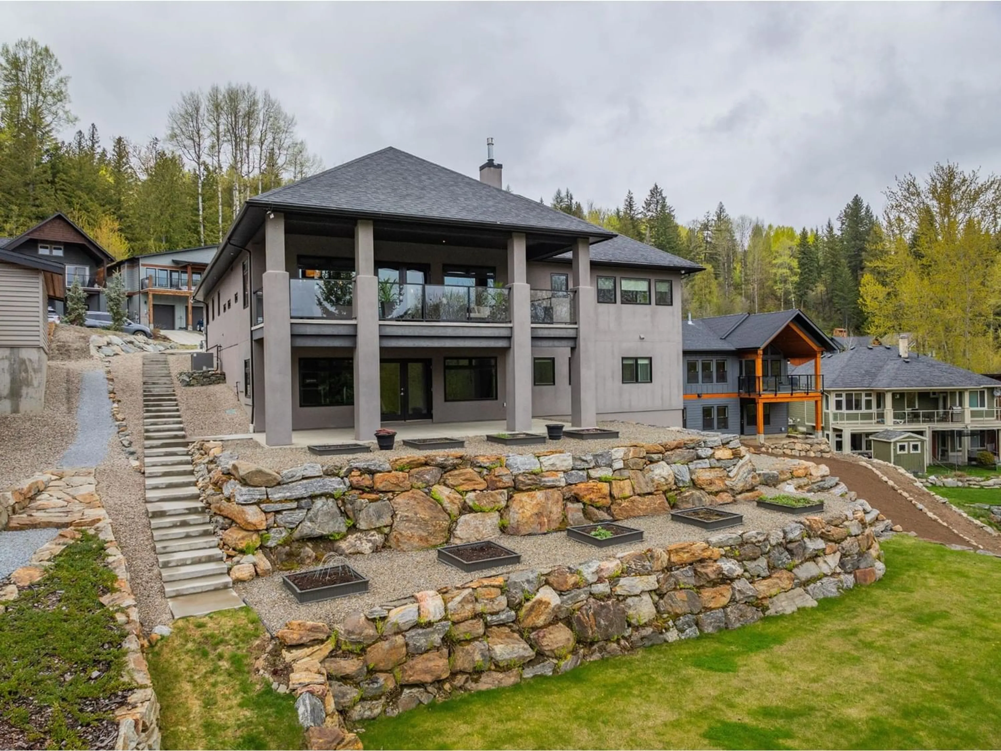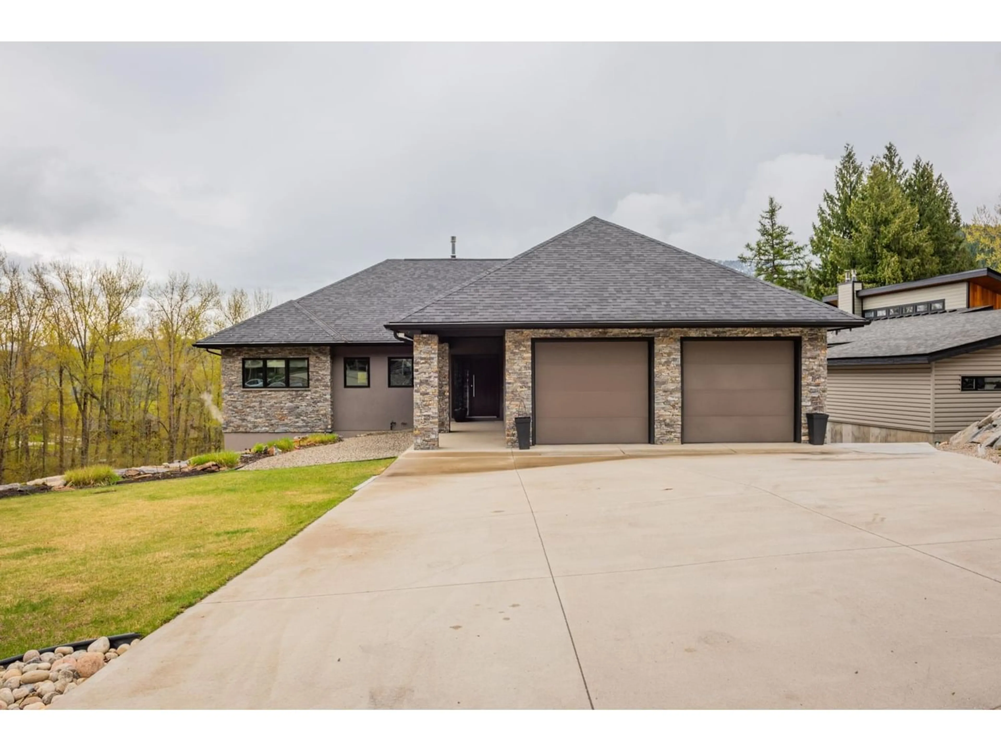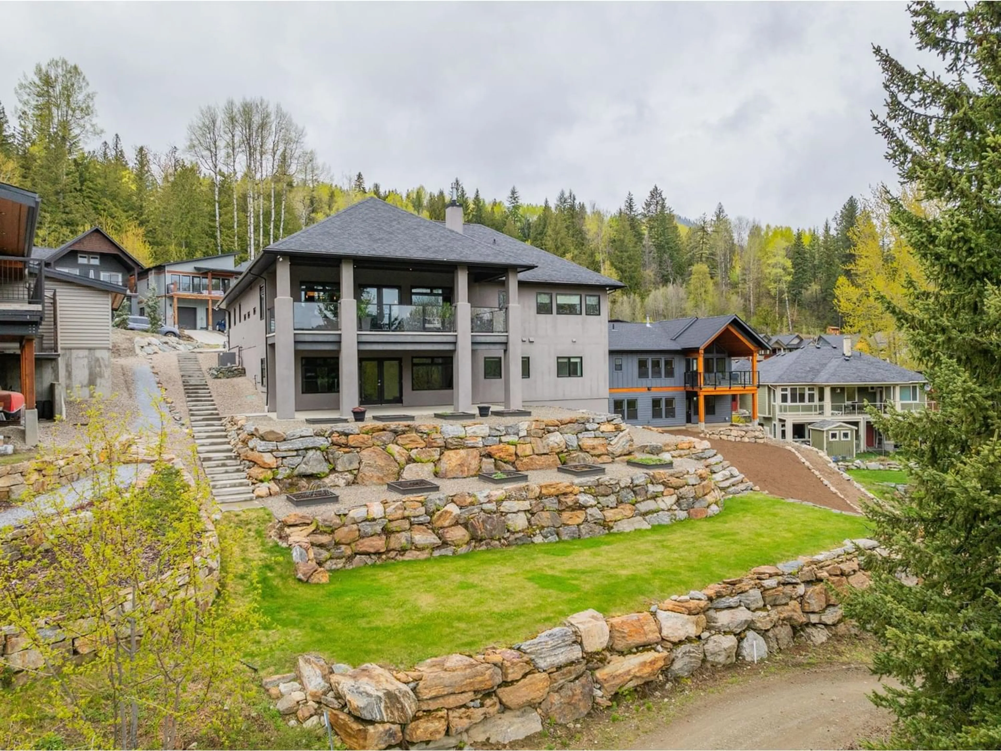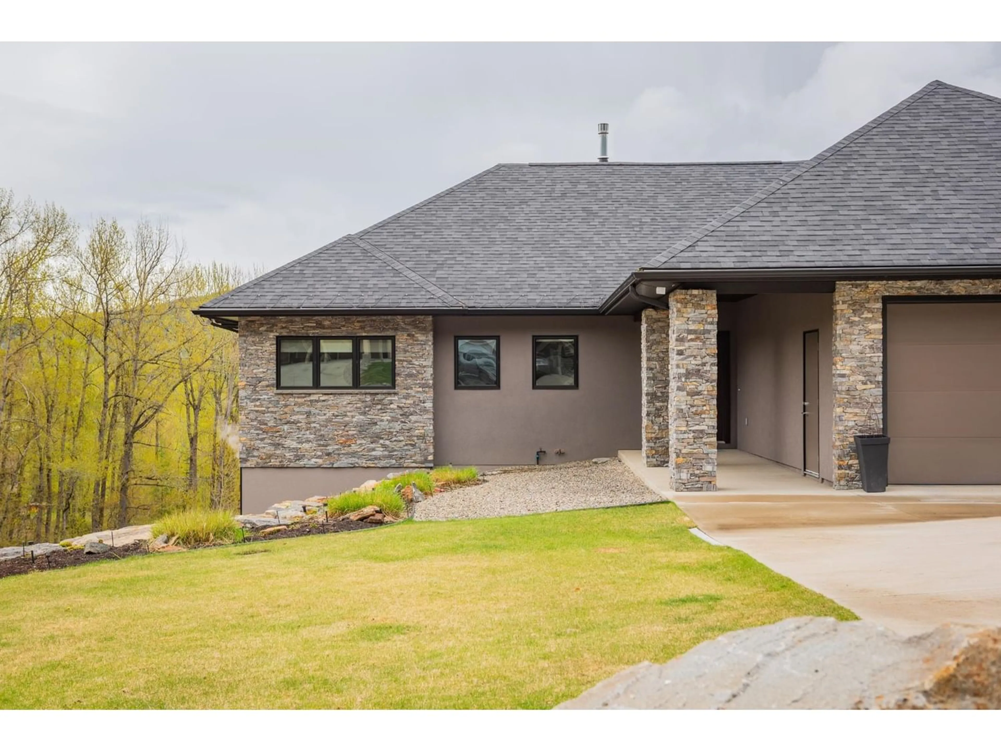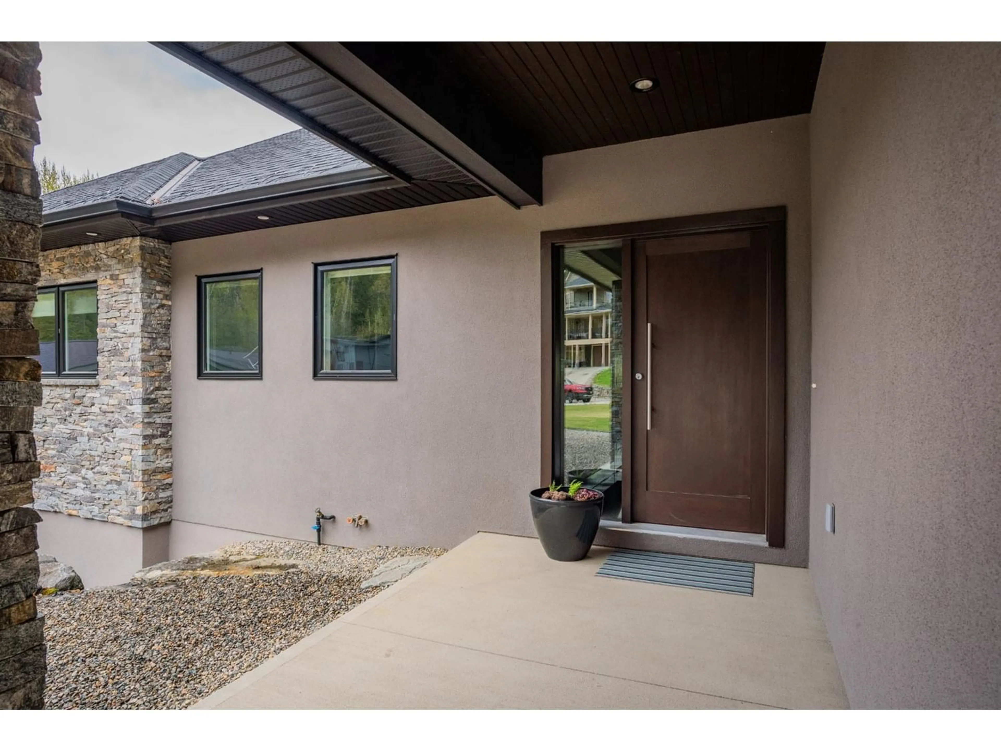735 REDSTONE DRIVE, Rossland, British Columbia V0G1Y0
Contact us about this property
Highlights
Estimated ValueThis is the price Wahi expects this property to sell for.
The calculation is powered by our Instant Home Value Estimate, which uses current market and property price trends to estimate your home’s value with a 90% accuracy rate.Not available
Price/Sqft$405/sqft
Est. Mortgage$6,442/mo
Tax Amount ()-
Days On Market265 days
Description
Nestled amidst the stunning vistas of Redstone Resort, this meticulously crafted 3700 sq ft custom home epitomizes luxury living at its finest. Step inside to discover the main floor's open concept layout, where the living room beckons with a striking stone gas fireplace and a custom entertainment center. Off the dining room, double doors lead out to your deck where you can take in views of Redstone Resort and the surrounding mountains. The gourmet kitchen boasts silestone countertops, a top-of-the-line 6-burner Bluestar range, and instant hot water, complemented by a walk-in pantry featuring custom shelving. Adjacent, a built-in desk space seamlessly transitions into the entrance from the garage, showcasing custom-built cabinets, a bench, lockers, and laundry, all accompanied by a half bath. Down the hall, find two generously sized bedrooms and a full bathroom, while the master bedroom awaits with awe-inspiring views, a full ensuite, and walk-in closet. Descend to the basement to uncover a sprawling rec room with direct backyard access, two additional bedrooms and another full bathroom with a beautiful walk-in shower. Throughout the home, revel in the comfort of in-floor heating, lofty 9-10 foot ceilings, counter height bathroom counters, and wide entry doors and hallways for effortless accessibility. The landscaped yard includes inground sprinklers, nine garden beds with irrigation, custom concrete stairs leading to the golf course and hot and cold exterior taps. You won't want to miss this upscale living experience! (id:39198)
Property Details
Interior
Features
Lower level Floor
Full bathroom
Bedroom
24'5 x 9'8Bedroom
13'11 x 18'8Recreation room
15'2 x 25'9Property History
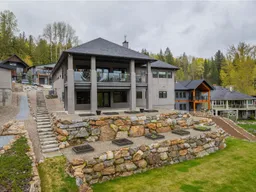 99
99
