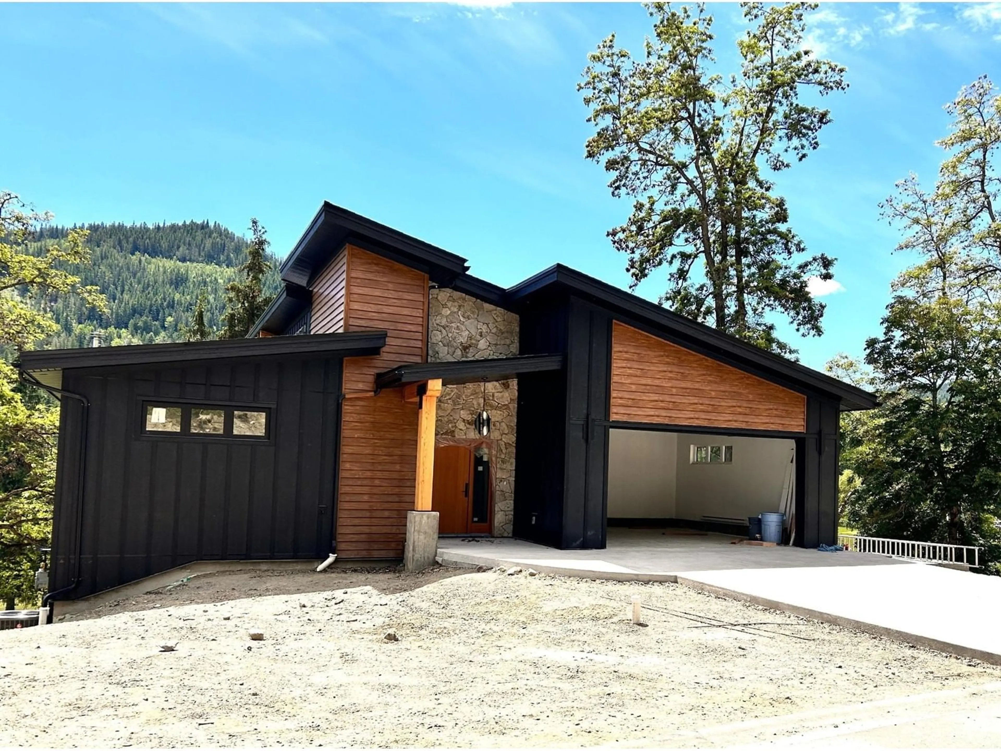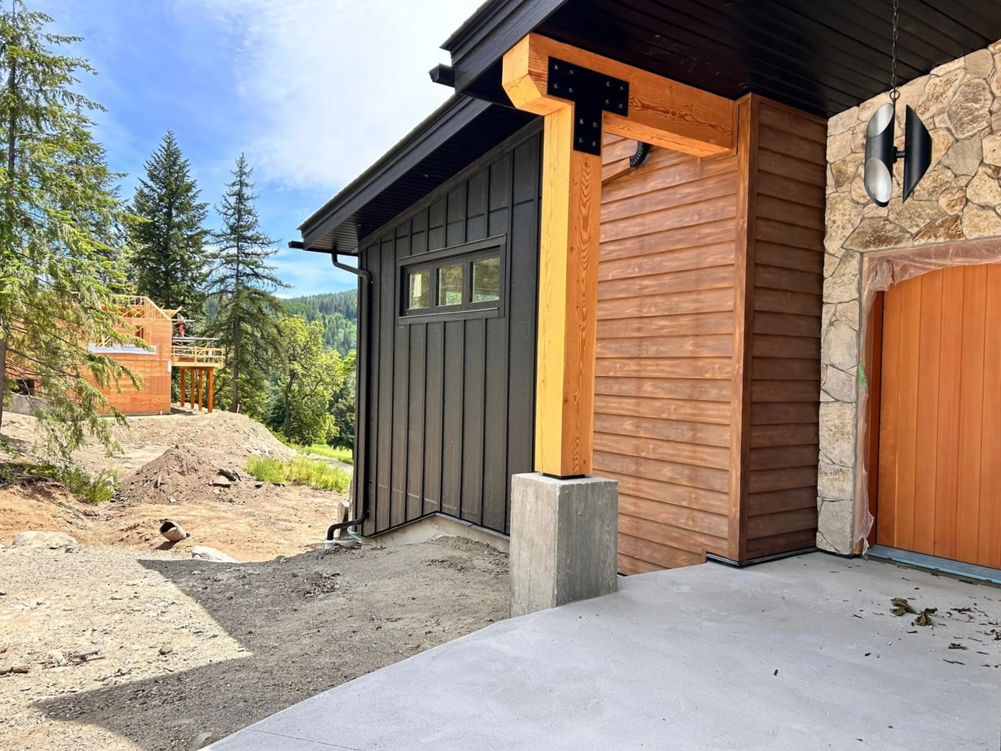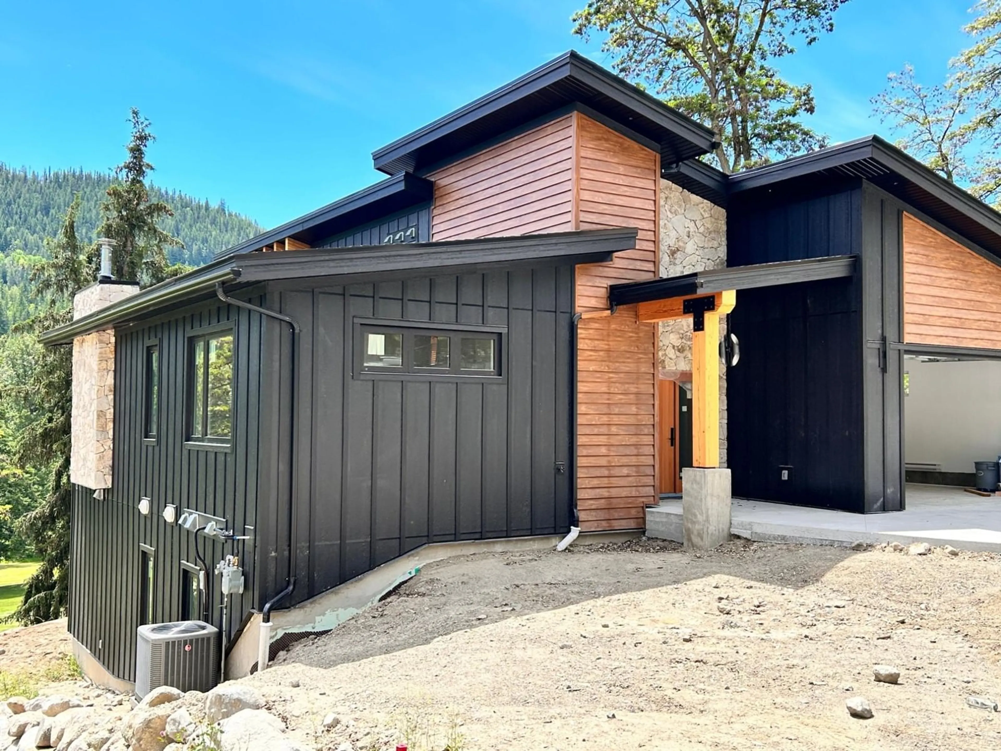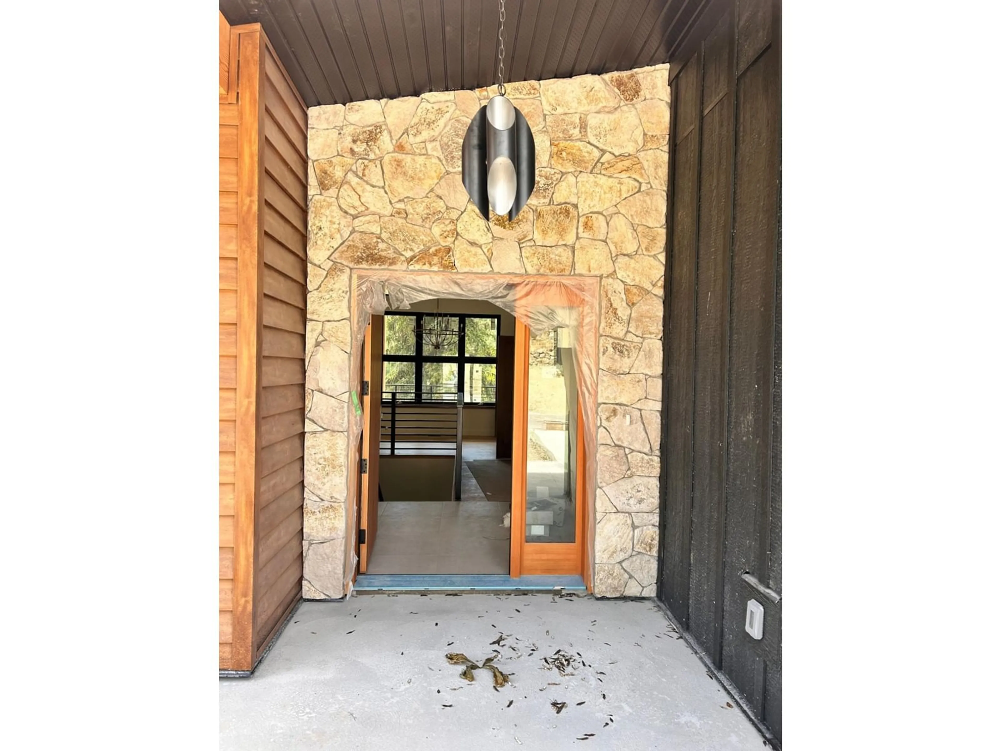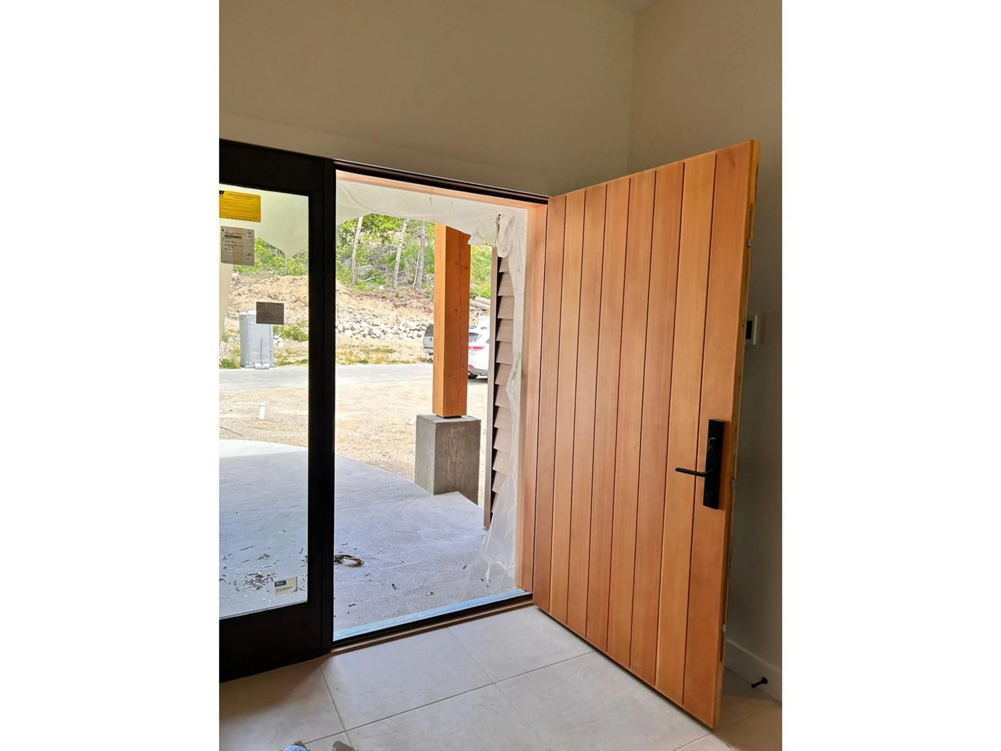461 COPPER ROAD, Rossland, British Columbia V0G1Y0
Contact us about this property
Highlights
Estimated ValueThis is the price Wahi expects this property to sell for.
The calculation is powered by our Instant Home Value Estimate, which uses current market and property price trends to estimate your home’s value with a 90% accuracy rate.Not available
Price/Sqft$476/sqft
Est. Mortgage$6,184/mo
Tax Amount ()-
Days On Market209 days
Description
Stunning Fairway Side Living! Not only do you get golf course views and amazing recreational opportunities, there is also a legal secondary rental suite. This modern 5 bed design boasts high ceilings and large windows that allow natural light to flood the rooms - a large kitchen with island, dining area with amazing views and the living area with a gas fireplace taking center stage. Custom railings surround the interior stairs and huge front deck that overlooks the golf course views. The primary bed & ensuite, a double car garage, 2 pc bath and pantry/laundry complete the main floor. Three bedrooms on the lower floor offer a bit of privacy for family or guests. A flex space awaits movie nights and a covered patio set up for a hot tub is just outside this family room. The one bedroom rental suite with a private entrance is also located on the lower level. 175 square feet of storage can be set up for a wine cellar or workshop. It's perfect for generating additional rental income or for accommodating extended family and friends. Sitting on the first fairway of Redstone puts you into position for an easy early bird tee time or winter activities on the trail system. It's 3 minutes to town by car and 5 more minutes to Red Mtn. With easy access to golfing, biking, hiking, xc skiing and the added benefit of a rental suite, this property is a must-see. (id:39198)
Property Details
Interior
Features
Lower level Floor
Kitchen
10 x 7'7Living room
20'5 x 20Bedroom
10'6 x 10'6Full bathroom
Exterior
Parking
Garage spaces 4
Garage type -
Other parking spaces 0
Total parking spaces 4
Property History
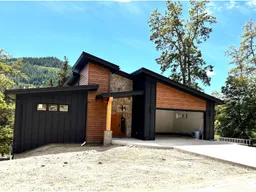 61
61
