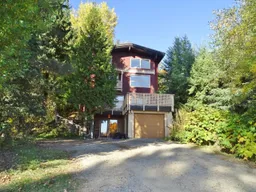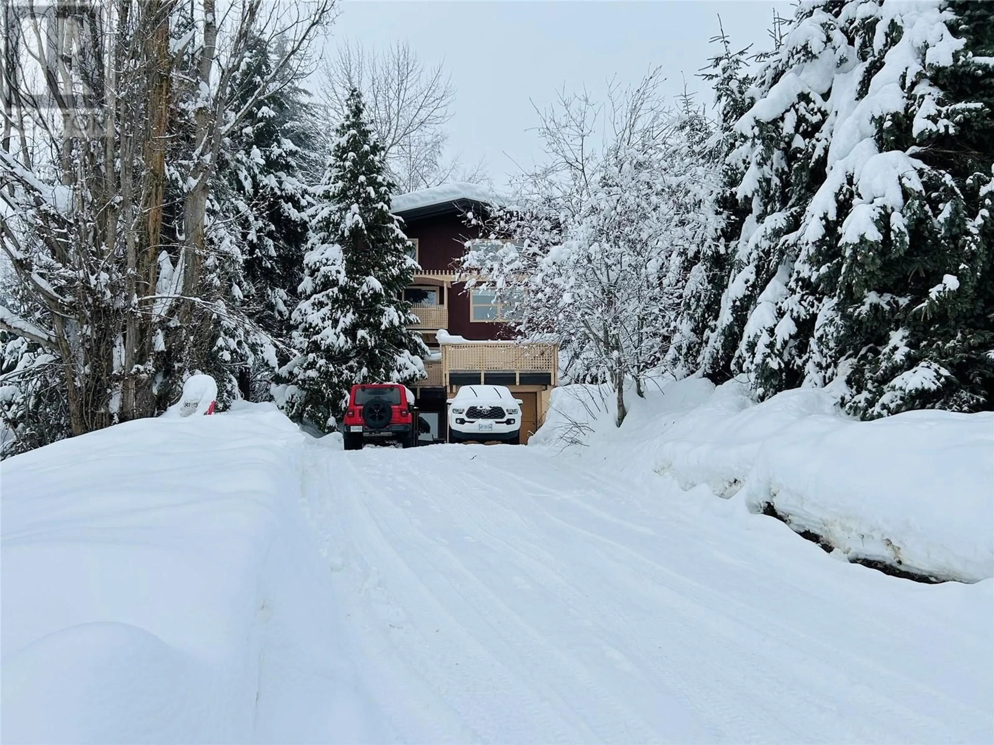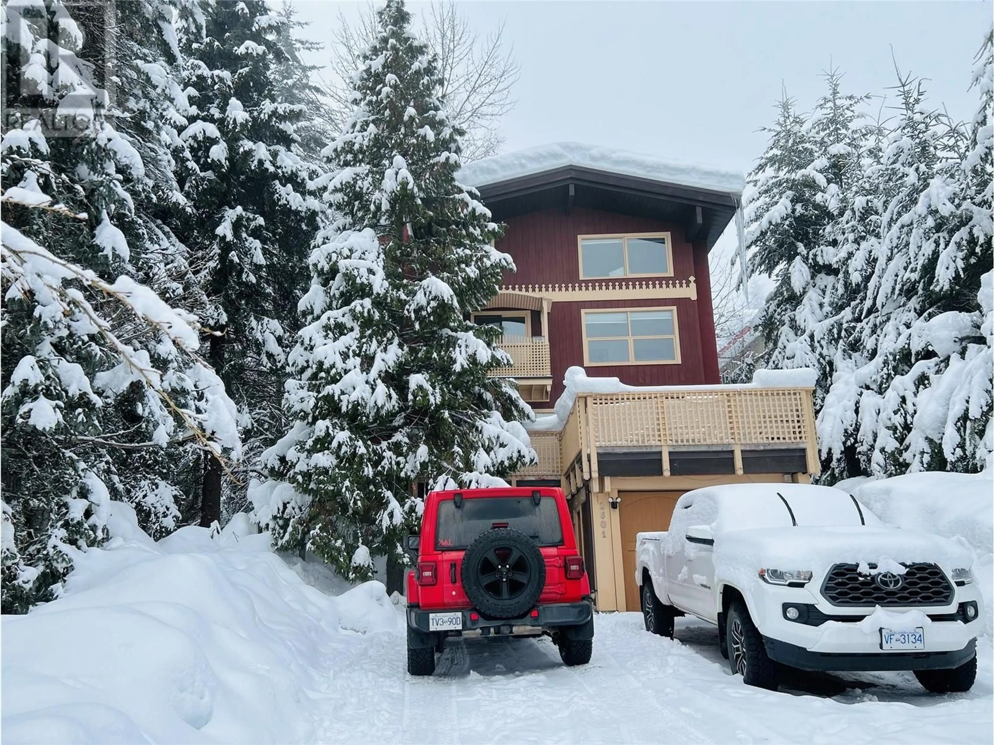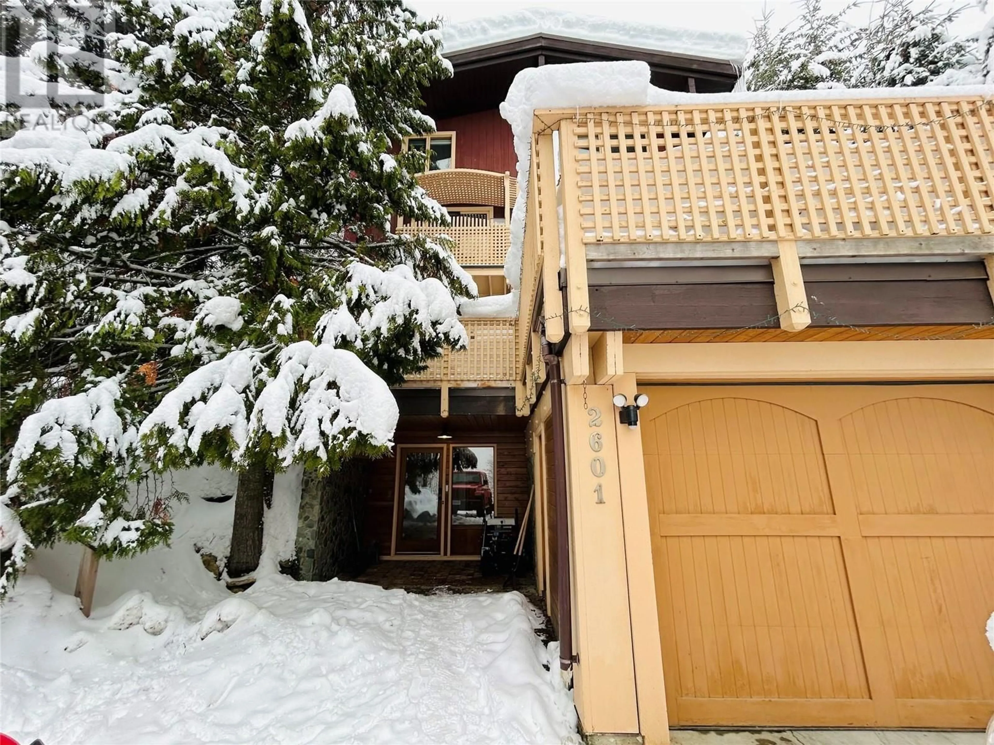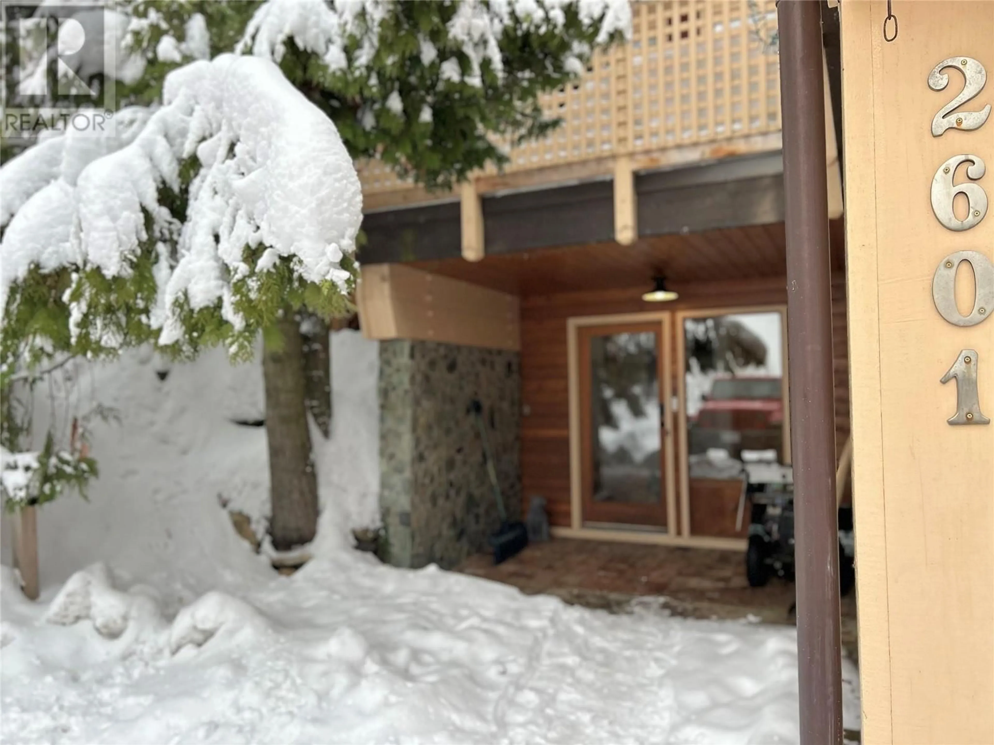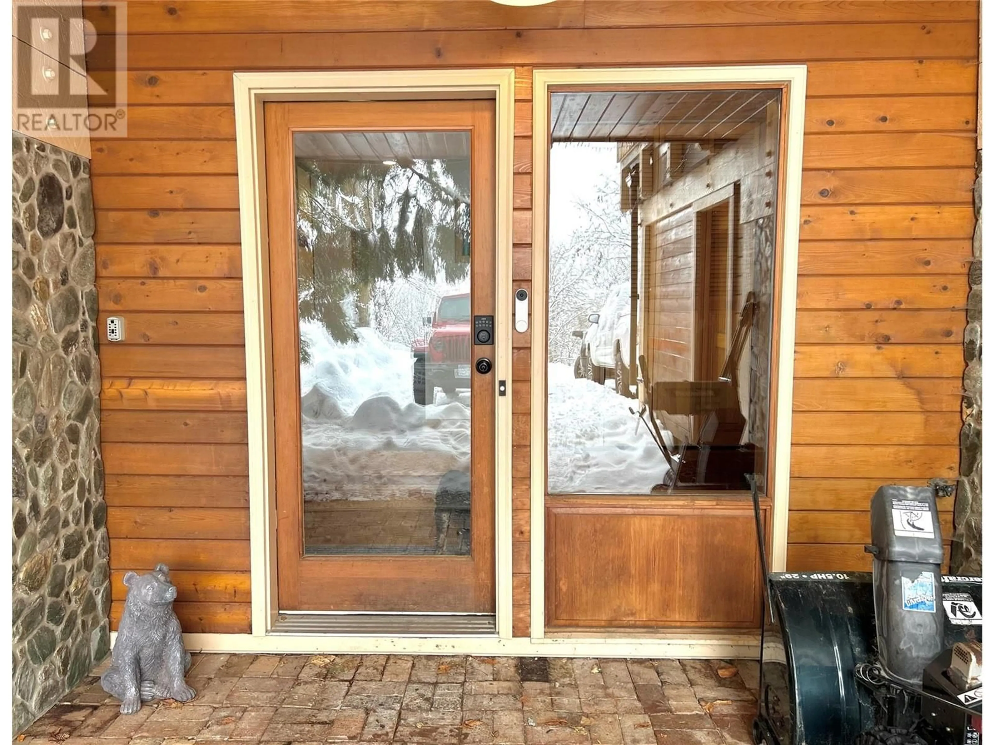2601 Charlston Street, Rossland, British Columbia V0G1Y0
Contact us about this property
Highlights
Estimated ValueThis is the price Wahi expects this property to sell for.
The calculation is powered by our Instant Home Value Estimate, which uses current market and property price trends to estimate your home’s value with a 90% accuracy rate.Not available
Price/Sqft$361/sqft
Est. Mortgage$3,307/mo
Tax Amount ()-
Days On Market10 hours
Description
Nestled in the heart of the charming ski town of Rossland, in the Kootenays, this stunning 4-story home offers 3 bedrooms, 3 bathrooms, and 2,100+ sq. ft. of living space, all with breathtaking mountain views. A perfect blend of modern updates and rustic charm, the home features a beautifully updated kitchen, expansive windows that flood the space with natural light, and striking wood trim and beams throughout. The spacious east-facing decks, overlooking Happy Valley, provide the perfect setting for morning sunrises while you take in the serene, tree-surrounded privacy. The home boasts a cozy gas fireplace in the living area, ideal for apres-ski relaxation, and an attached 18x11 garage offering ample space for gear storage or a vehicle. Set just minutes from the ski hill, golf course, hiking and biking trails, and the vibrant downtown area, this property offers both a peaceful retreat and easy access to all the outdoor activities this beautiful region has to offer. Whether you’re seeking a year-round getaway or a full-time residence, this mountain retreat is the perfect place to call home. (id:39198)
Property Details
Interior
Features
Second level Floor
Full bathroom
4'11'' x 8'2''Bedroom
8'9'' x 15'3''Bedroom
11'11'' x 13'4''Exterior
Features
Parking
Garage spaces 5
Garage type -
Other parking spaces 0
Total parking spaces 5
Property History
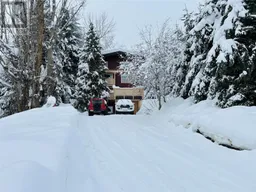 53
53