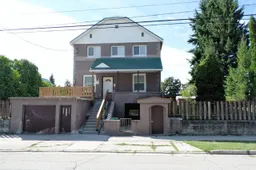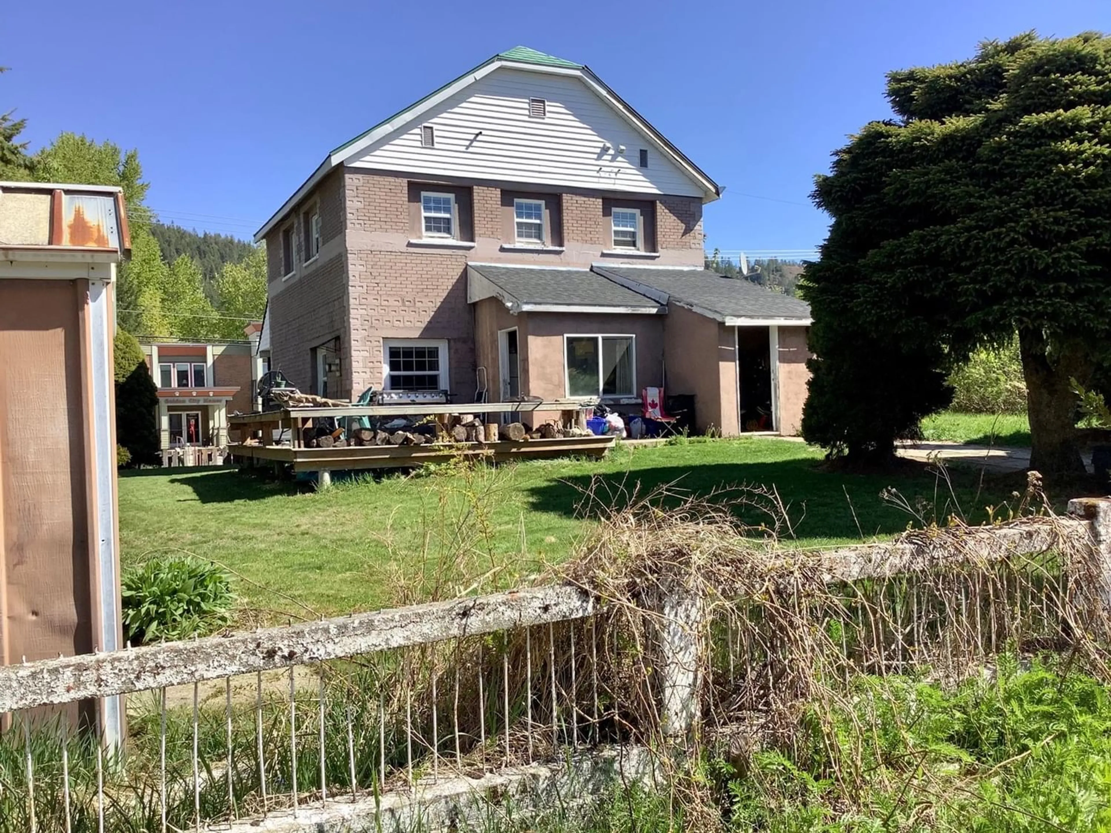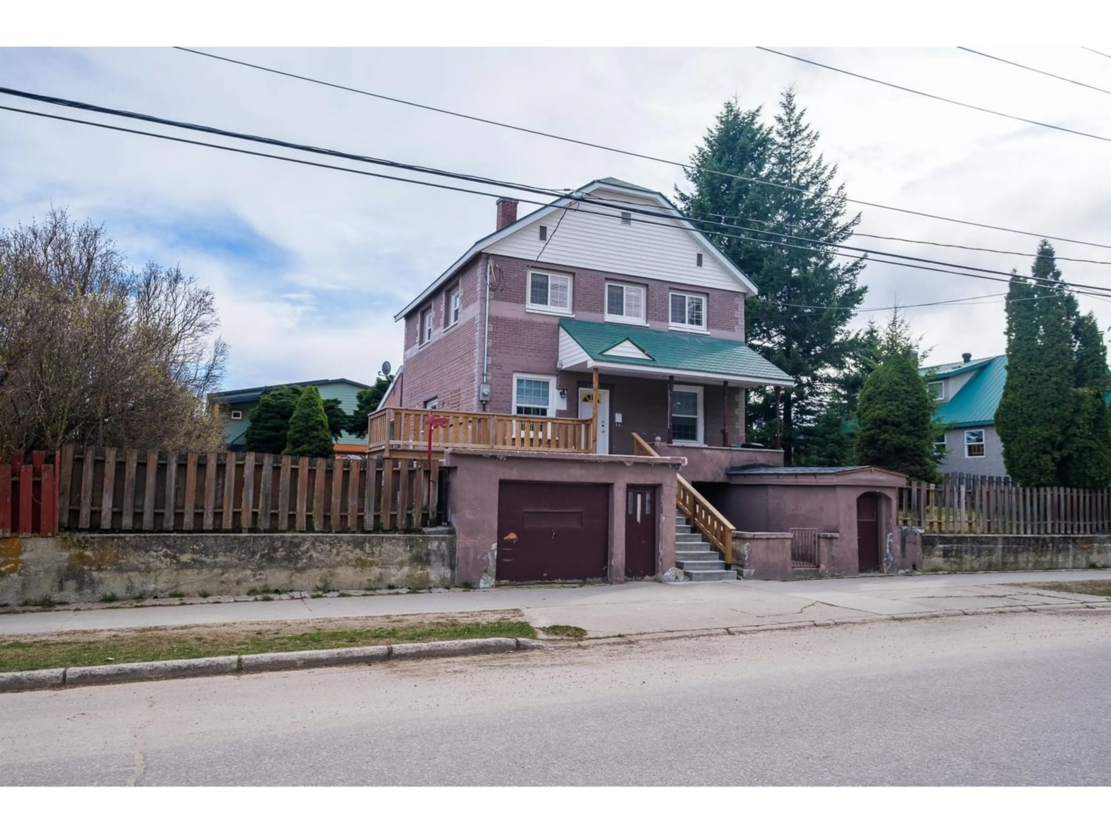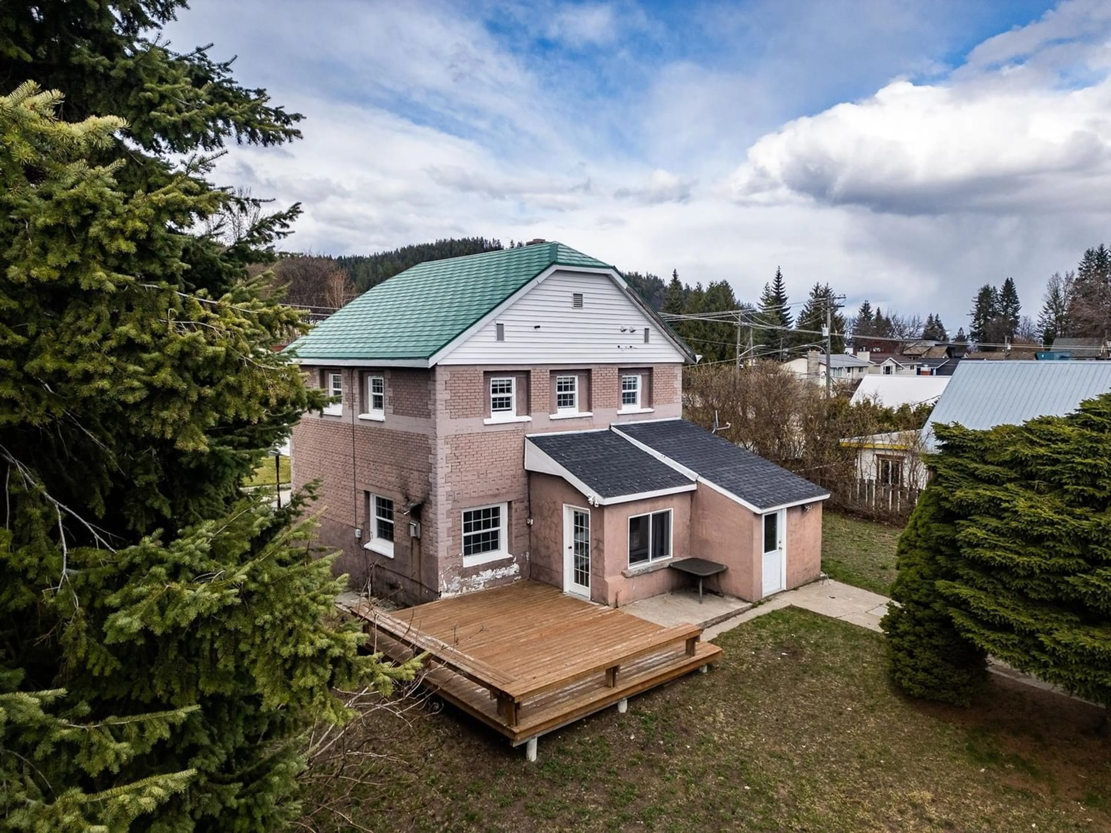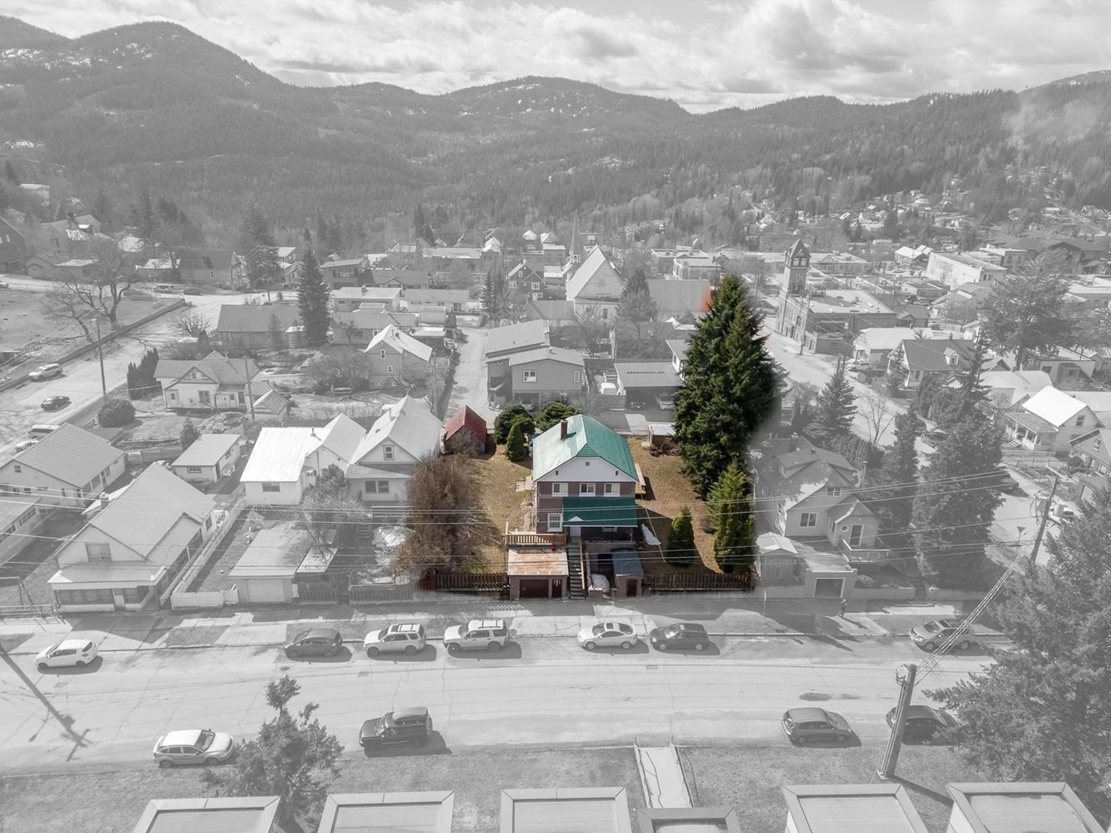2133 SECOND AVENUE, Rossland, British Columbia V0G1Y0
Contact us about this property
Highlights
Estimated ValueThis is the price Wahi expects this property to sell for.
The calculation is powered by our Instant Home Value Estimate, which uses current market and property price trends to estimate your home’s value with a 90% accuracy rate.Not available
Price/Sqft$217/sqft
Est. Mortgage$2,340/mo
Tax Amount ()-
Days On Market274 days
Description
This super solid home sits on a stately 9,000 sq. ft. lot right in the heart of upper downtown Rossland. It's partially fenced with multiple options for off-street parking. The attached single car garage has a new roof and there's a detached garage in the rear SE corner and a garden shed. Back yard is south facing, flat, partially fenced, a large sundeck, and great entryway into the house. The main floor has a new layout with renovated kitchen, a brand new bathroom, paint, new gas fireplace and new carpeting. Top floor was renovated about 12 years from 5 bedrooms / 0 bathrooms to 3 bedrooms and 2 bathrooms with all new wiring, plumbing, drywall, insulation, flooring, fixtures. The basement is ripe for investment. It houses a separate entrance, the mechanical room with a modern 200 amp panel (new mast 2012), water tank (2020), laundry with new dryer (also newly plumbed for gas dryer), and an overall blank canvas for major improvement. This home is a hop, skip, and jump away from schools, shops, bike trails and easily walkable to all Rossland downtown amenities. (id:39198)
Property Details
Interior
Features
Above Floor
Hall
7'4 x 14'1Partial bathroom
Bedroom
14'11 x 10Other
7'3 x 4'1Property History
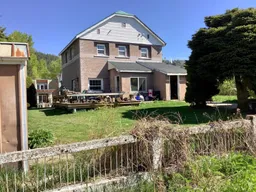 89
89