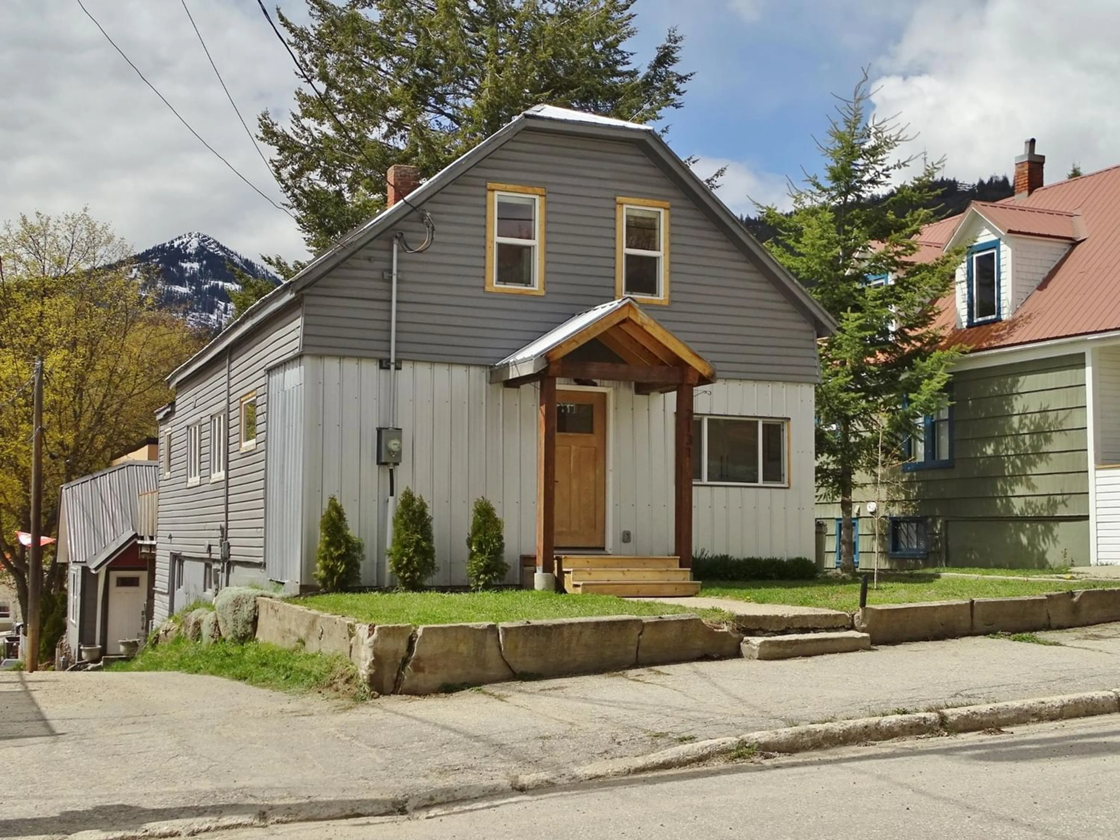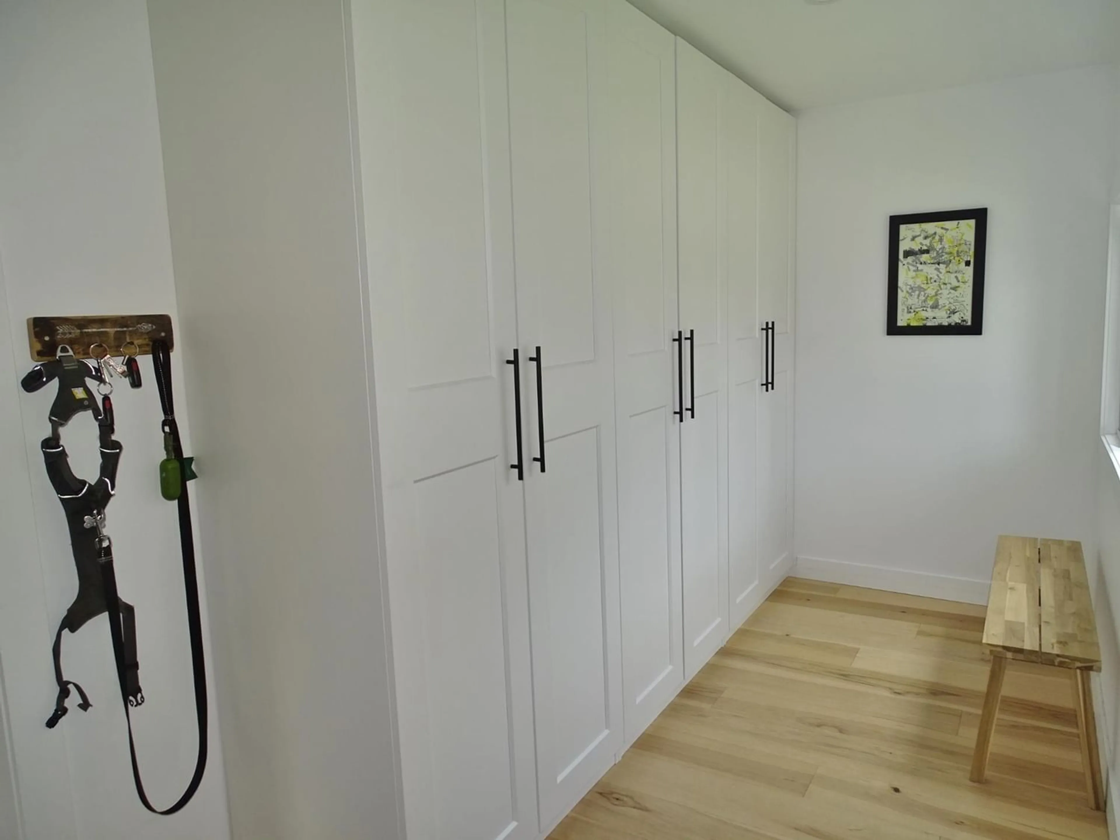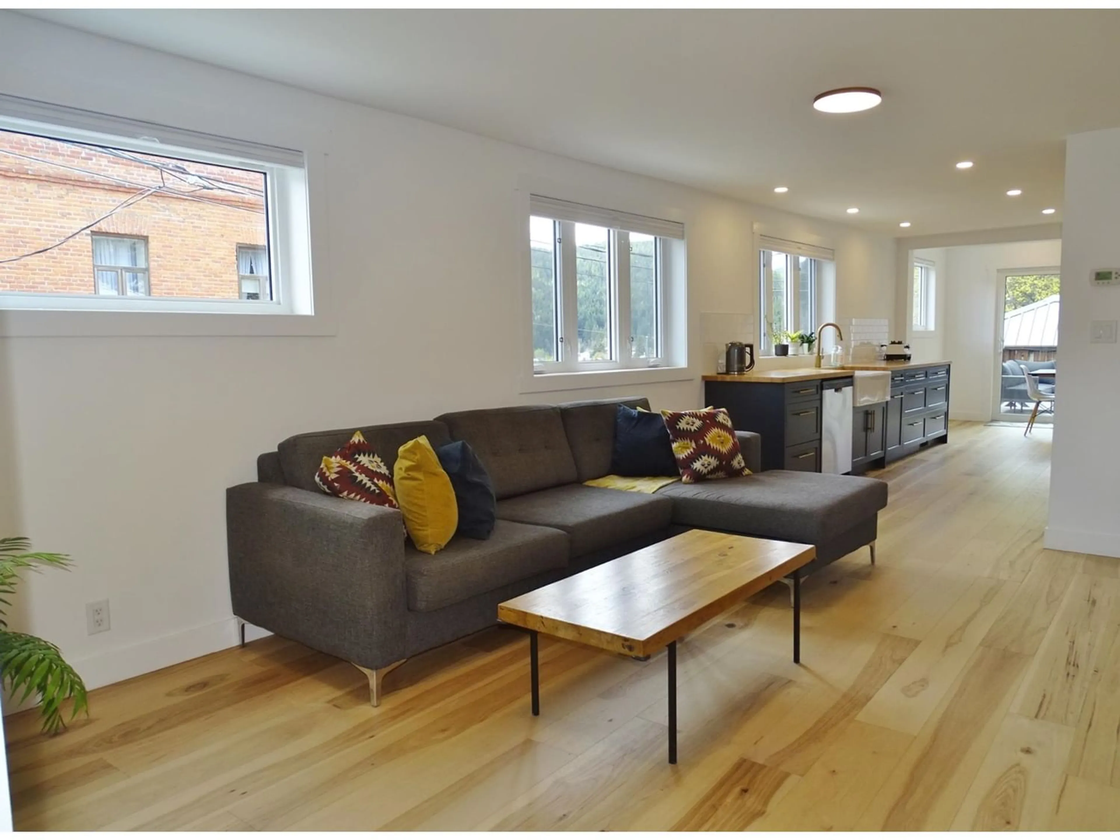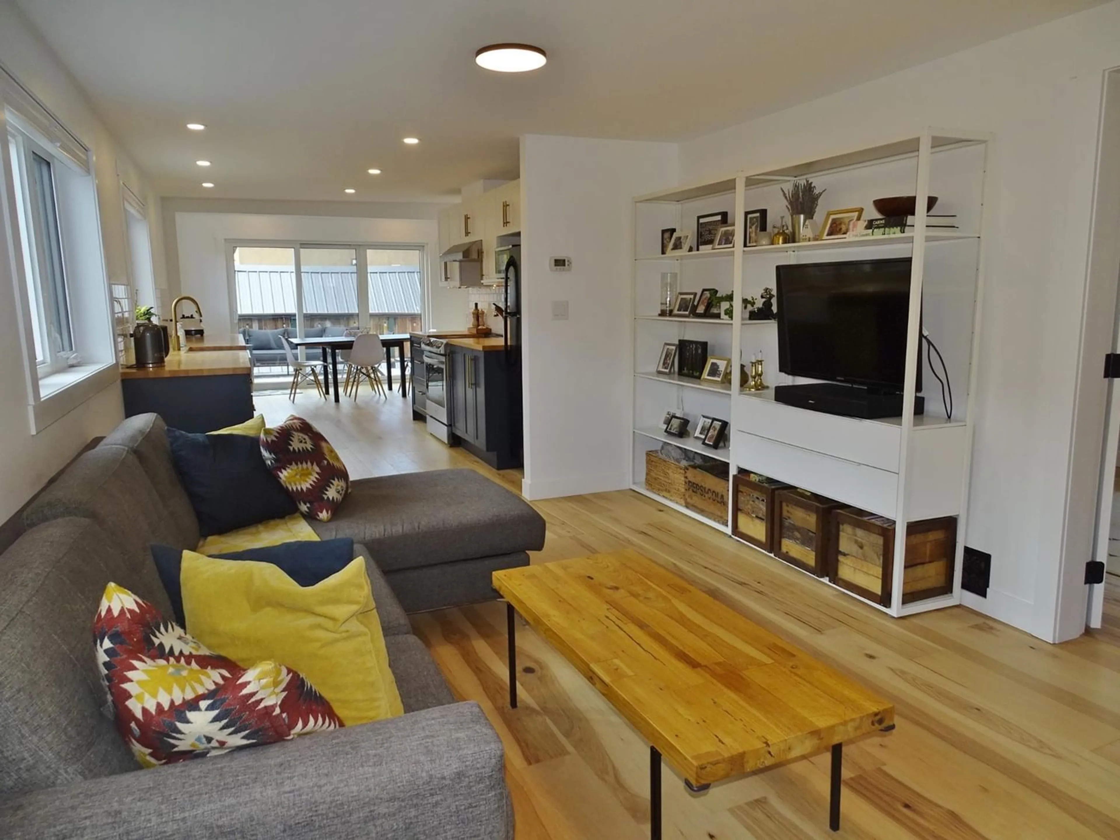2131 QUEEN Street, Rossland, British Columbia V0G1Y0
Contact us about this property
Highlights
Estimated ValueThis is the price Wahi expects this property to sell for.
The calculation is powered by our Instant Home Value Estimate, which uses current market and property price trends to estimate your home’s value with a 90% accuracy rate.Not available
Price/Sqft$265/sqft
Est. Mortgage$2,701/mo
Tax Amount ()-
Days On Market258 days
Description
FANTASTIC LOCATION - NOW AVAILABLE FOR QUICK POSSESSION!! This beautiful professionally renovated 3 bedroom / 2 bath home is a block away from Rossland's downtown core, close to schools and a short ride to get on the extensive Rossland Trails network. Gorgeous engineered hardwood floors and lots of south and west-facing windows with views of Mount Roberts and Red Mountain from the 17'7"" x 11'7"" deck (parking for a small car underneath). This home has bright & sunny living areas and includes a fantastic spacious upper level bedroom with 3 skylights and a large 3 piece bathroom. High-efficiency furnace, 200 Amp panel. Part basement has a great workshop & storage space. On a 30' x 75' low-maintenance lot. (id:39198)
Property Details
Interior
Features
Main level Floor
4pc Bathroom
Dining room
12'11'' x 6'6''Kitchen
14'10'' x 9'6''Pantry
6'5'' x 3'3''Exterior
Features
Parking
Garage spaces 1
Garage type -
Other parking spaces 0
Total parking spaces 1
Property History
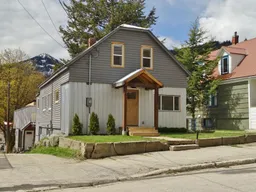 53
53
