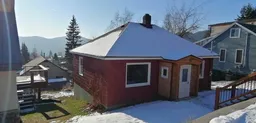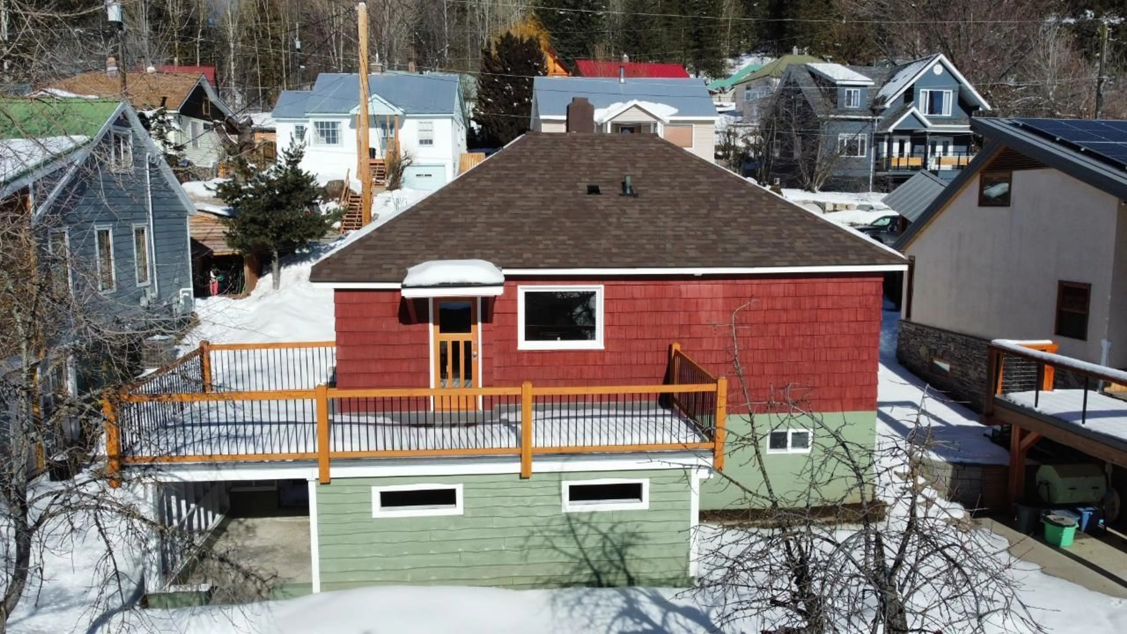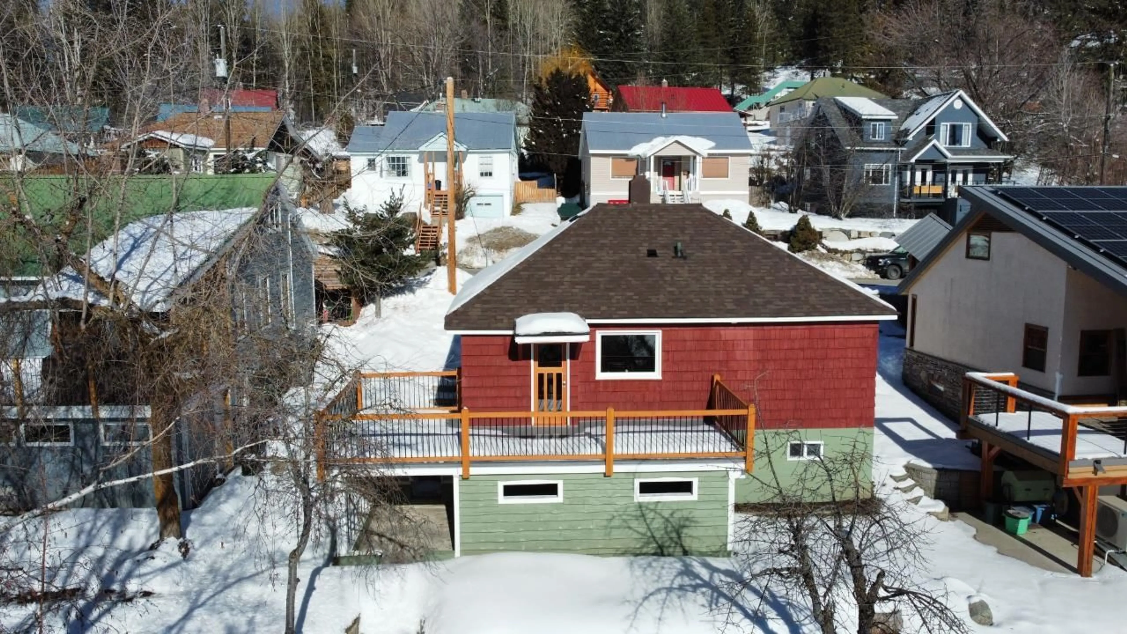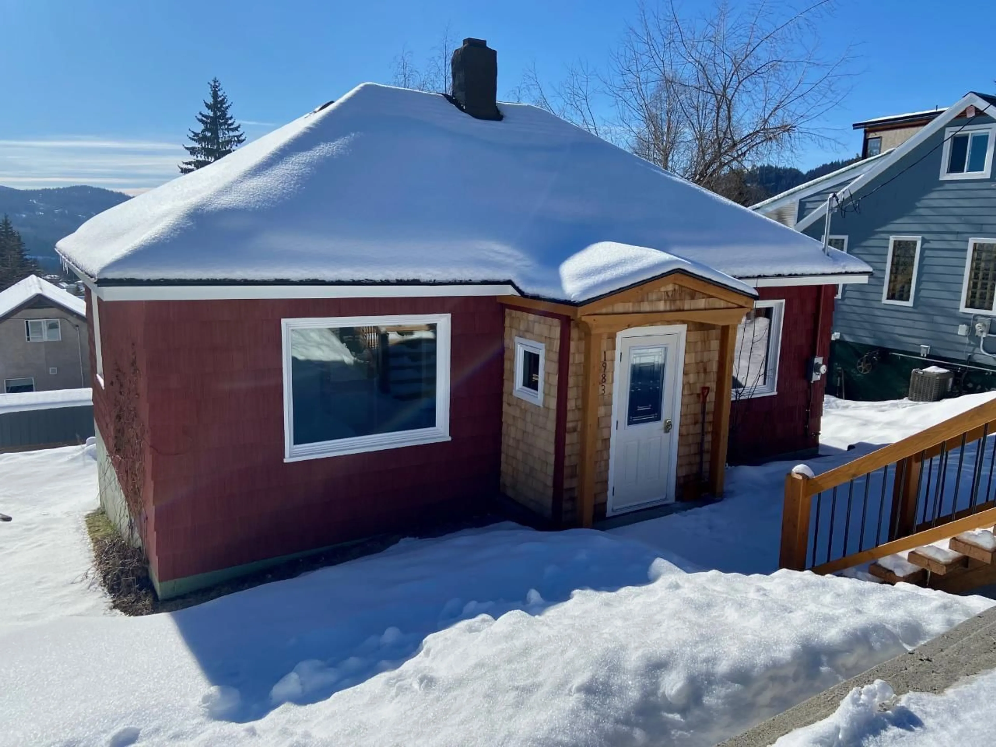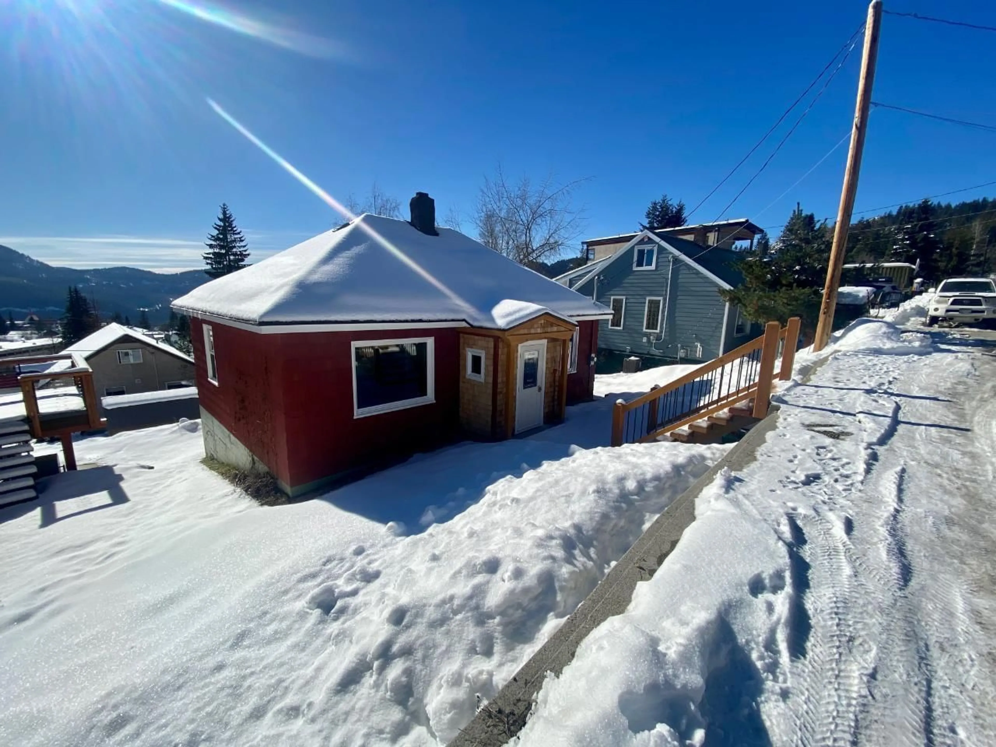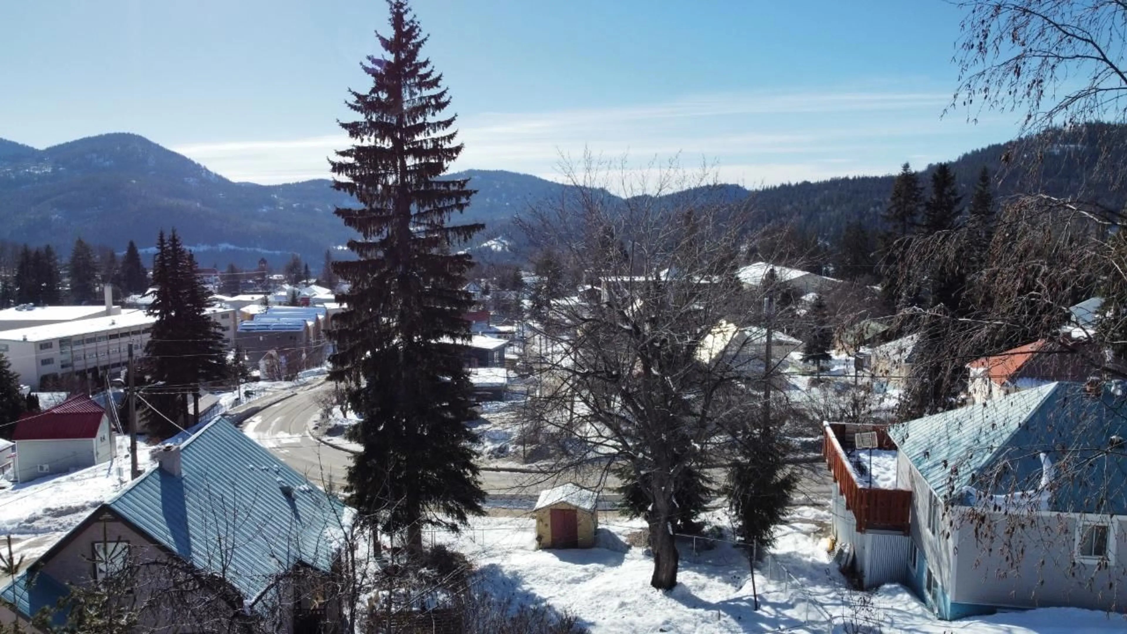1983 MCLEOD AVENUE, Rossland, British Columbia V0G1Y0
Contact us about this property
Highlights
Estimated ValueThis is the price Wahi expects this property to sell for.
The calculation is powered by our Instant Home Value Estimate, which uses current market and property price trends to estimate your home’s value with a 90% accuracy rate.Not available
Price/Sqft$343/sqft
Est. Mortgage$2,358/mo
Tax Amount ()-
Days On Market333 days
Description
A classic Rossland charmer, with so many upgrades! This two bedroom, one bathroom home has been extensively renovated with permits. All of the big-ticket items have been done: a new roof with plywood underlay, added insulation, new electrical, new plumbing, new windows, a new 350 square foot deck, the list goes on! Put your finishing touches on the kitchen and get ready to call this property home. Expand your living space by finishing the walkout basement, or take advantage of the BC Housing Secondary Suite Incentive Program and turn the lower level into its own income-generating legal suite. The property is zoned R-1 Single Detached Residential, which permits a Secondary Suite Dwelling. Outside, you'll find a great size backyard and additional covered storage. Located minutes away from Red Mountain Resort and steps away from the area's extensive biking and hiking trails. A great home, in a great location - this property is a must see! Contact your REALTOR(R) today to book a showing. (id:39198)
Property Details
Interior
Features
Lower level Floor
Den
10'7 x 15'6Storage
7 x 7'8Utility room
11'7 x 8Laundry room
11'4 x 31'6Exterior
Parking
Garage spaces 2
Garage type -
Other parking spaces 0
Total parking spaces 2
Property History
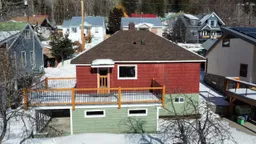 50
50