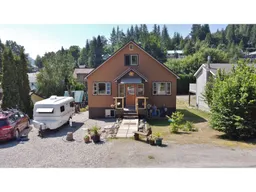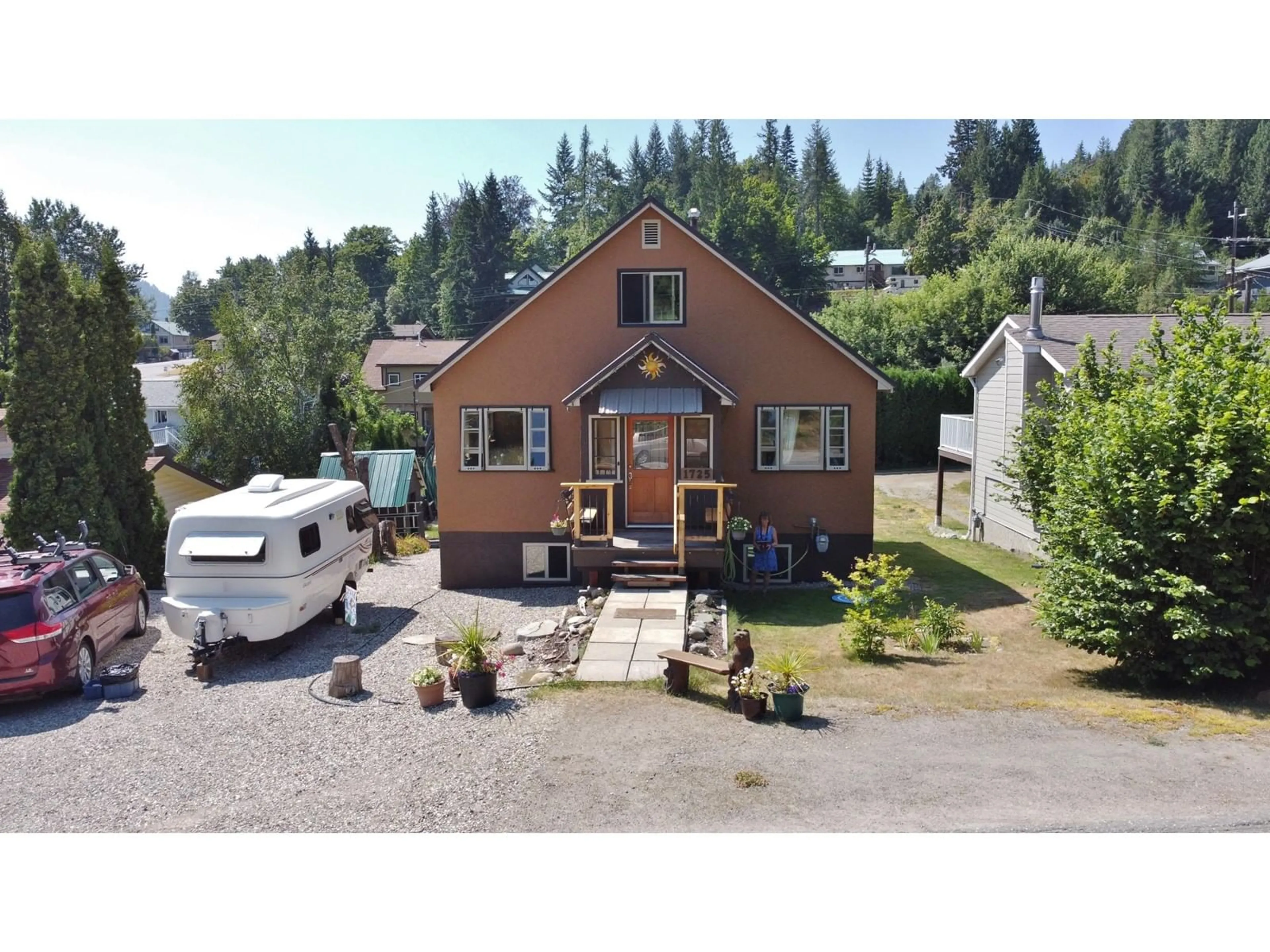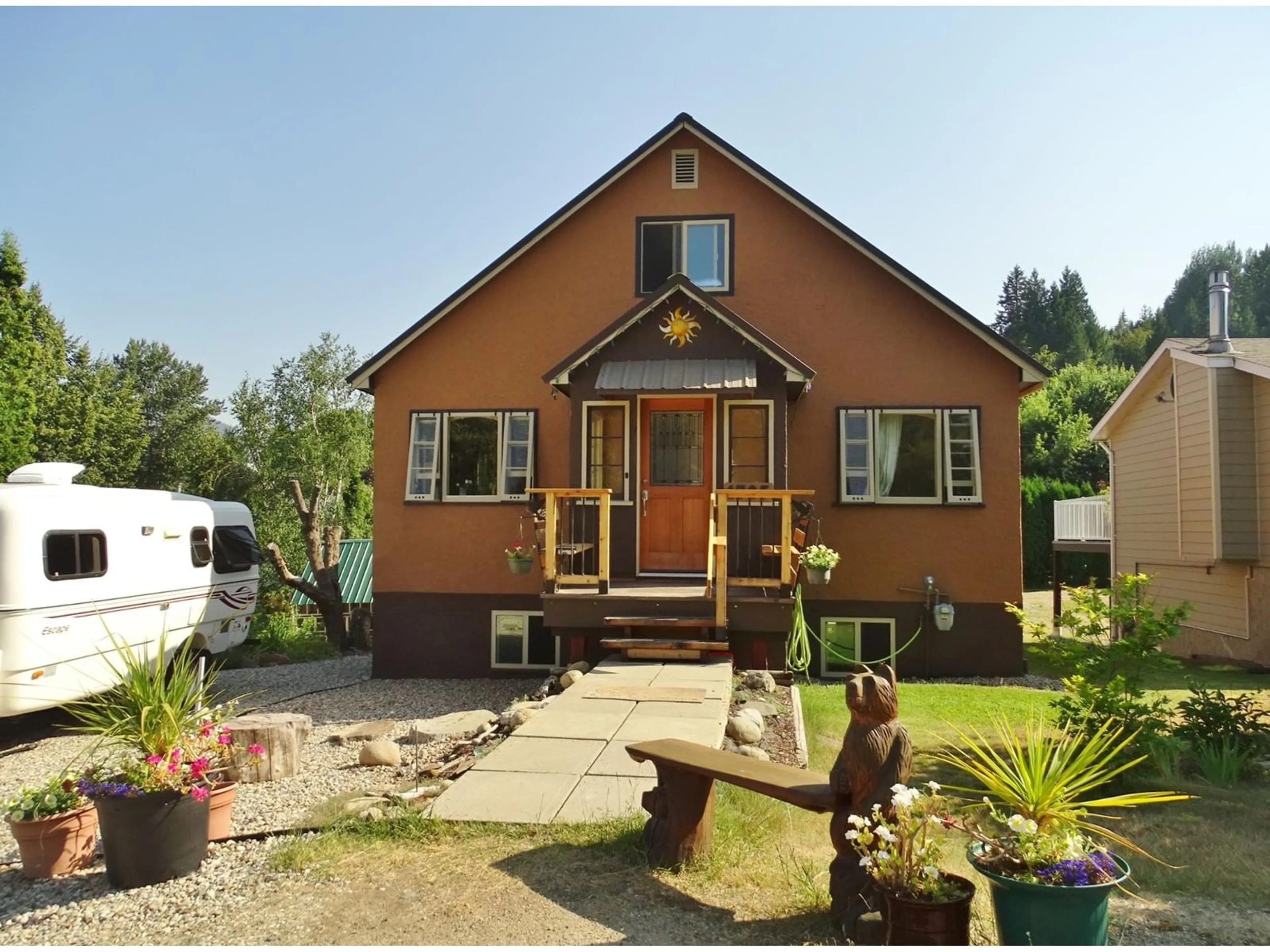1725 THOMPSON AVENUE, Rossland, British Columbia V0G1Y0
Contact us about this property
Highlights
Estimated ValueThis is the price Wahi expects this property to sell for.
The calculation is powered by our Instant Home Value Estimate, which uses current market and property price trends to estimate your home’s value with a 90% accuracy rate.Not available
Price/Sqft$260/sqft
Days On Market3 days
Est. Mortgage$2,935/mth
Tax Amount ()-
Description
Beautifully Renovated!! This solid 3+ bedroom / 3 bath home is situated on a 60' x 100' lot with great access & parking at the front & back. The main floor has been reconfigured to create a gorgeous additional family room area (with a gas fireplace) which is adjacent to the new kitchen and the new laundry/bath (with a luxurious "aeroeffect" tub and heated towel rack). The front porch entry brings you in to the cozy living room, and you'll find one bedroom also on the main floor. Upstairs there are two more bedrooms and a new 2 piece bathroom. The basement features a large workshop adjacent to the gym area, with sliding glass doors to the rear patio (handy for bringing lumber into the workshop) and a storage area built under the dining nook. There is also the potential for a 4th bedroom in the basement (with some egress window tweaks). Ask your REALTOR(R) for the complete list of renovations & upgrades - additional highlights include new windows, a new 200 Amp underground electrical service and new panel, new wood doors, new flooring, an Allan Block wall which created level parking out front and a 12' x 20' Shelter-Logic with a new heavy duty cover in the back. Great location on the Bus route, 1 block from the Cook Ave. ball park (which is a Red Mountain Ski Shuttle stop / toboggan park), and a short walk or bike ride to access downtown Rossland or get on the extensive Rossland Trails network. 5 min drive to Red Resort and Redstone 18 hole golf. Ready for your family to make their own and start living the Rossland lifestyle!!! (id:39198)
Property Details
Interior
Features
Above Floor
Bedroom
18'1 x 13'4Partial bathroom
Bedroom
18'1 x 10'4Exterior
Parking
Garage spaces 5
Garage type -
Other parking spaces 0
Total parking spaces 5
Property History
 73
73

