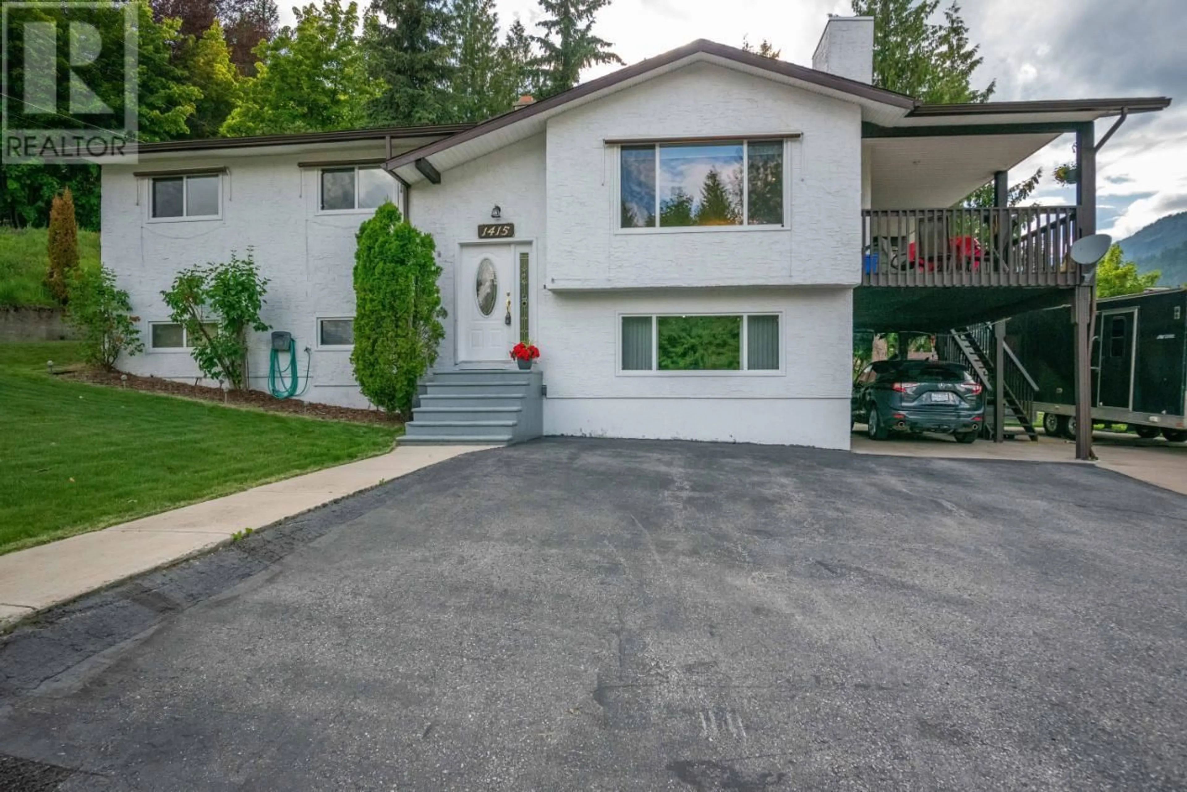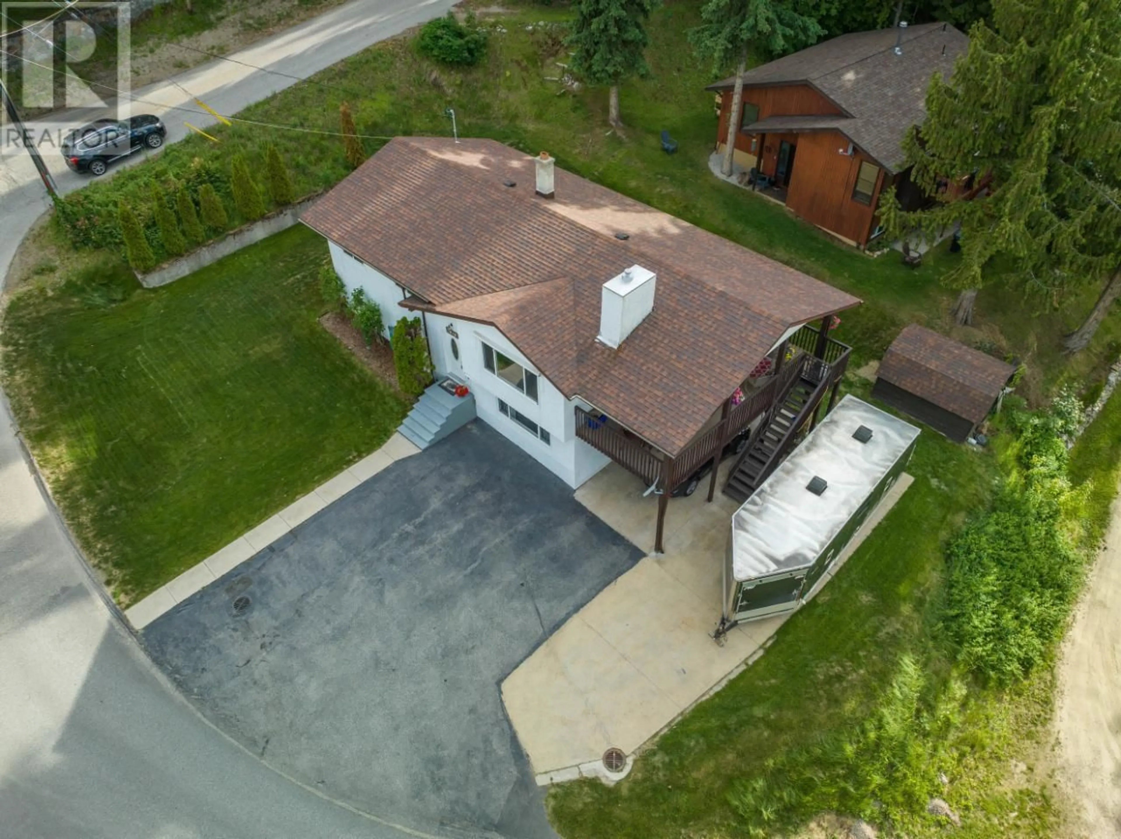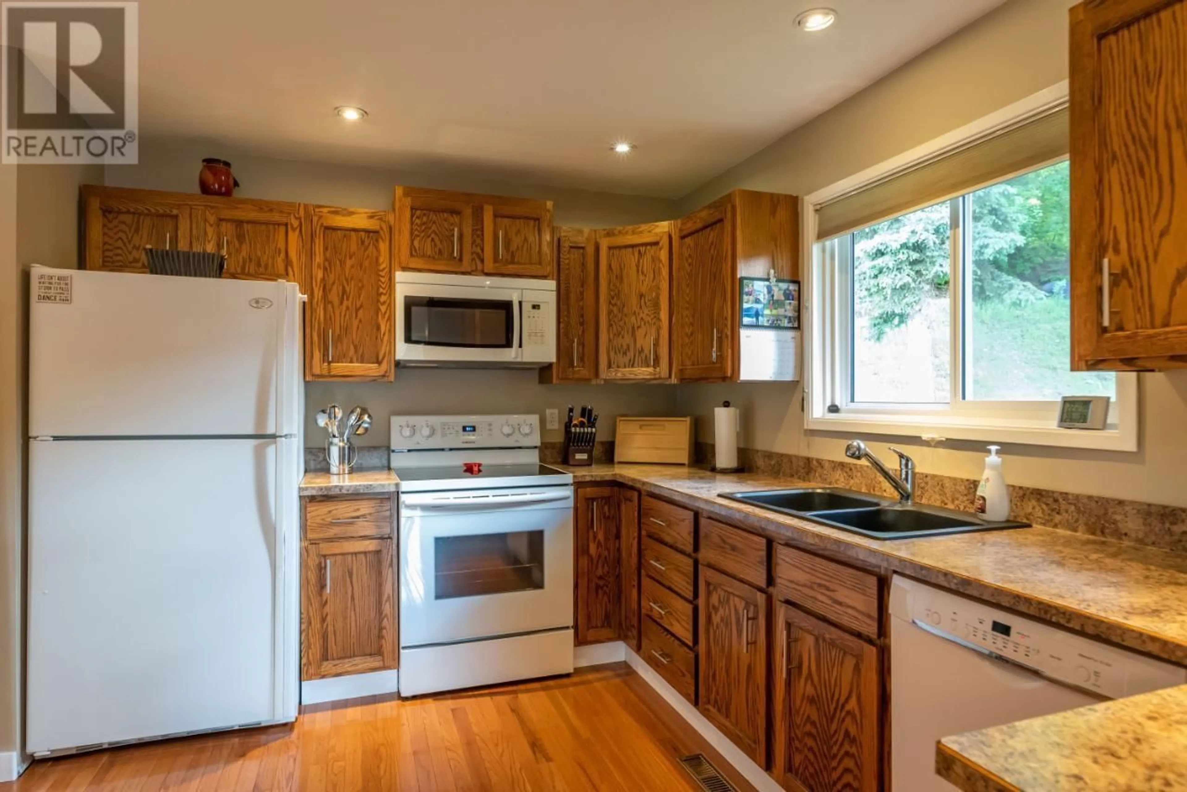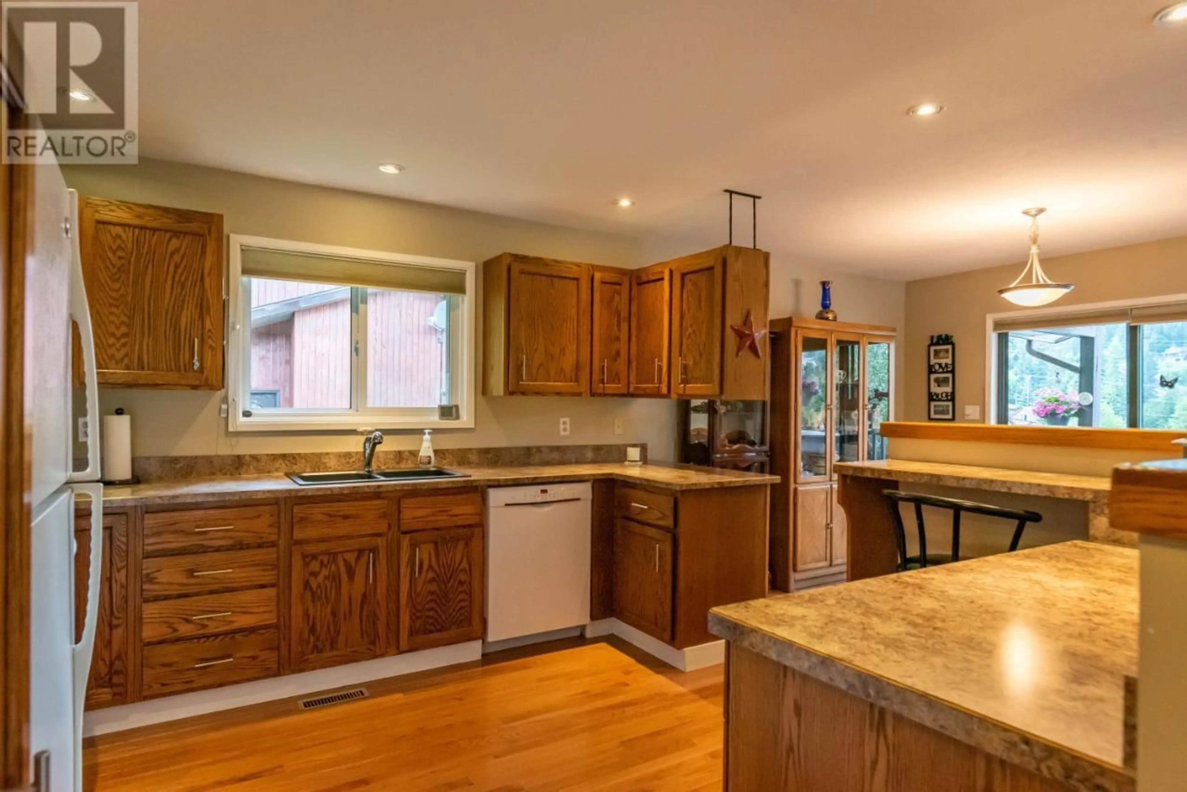1415 EARL Street, Rossland, British Columbia V0G1Y0
Contact us about this property
Highlights
Estimated ValueThis is the price Wahi expects this property to sell for.
The calculation is powered by our Instant Home Value Estimate, which uses current market and property price trends to estimate your home’s value with a 90% accuracy rate.Not available
Price/Sqft$299/sqft
Est. Mortgage$3,002/mo
Tax Amount ()-
Days On Market60 days
Description
Priced To Sell! Minutes to Red Mountain! If parking is a priority, look no further! This stunning property, nestled in the picturesque beauty of lower Rossland, offers everything you need & more. Step inside & be greeted by a beautifully designed open-plan main floor, featuring a spacious kitchen with a large center island, perfect for entertaining. The inviting living room, highlighted by a gorgeous gas fireplace, seamlessly connects to the dining area, where you'll have direct access to a massive covered deck. Imagine enjoying your morning coffee or evening meals with the serene backdrop of nature. The main floor also boasts a brand-new full bathroom, two generously sized bedrooms, & a master bedroom complete with a new ensuite bathroom for your ultimate comfort. Downstairs, the expansive lower level offers a world of possibilities. A large rec room with another cozy gas fireplace creates the perfect space for relaxation or hosting gatherings. The huge entryway leads to a convenient laundry room, a workshop for your projects, a fourth bedroom & a two-piece bathroom, already prepped for a tub or shower installation plus a storage room. With the POTENTIAL to create a SEPARATE SUITE, this space could serve as a mortgage helper or private quarters for extended family members. Outside offers a low maintenance yard & plenty of room to park all the toys! The expansive deck features a hot tub installed in 2019, used year-round for ultimate relaxation. Quick Possession Available! (id:39198)
Property Details
Interior
Features
Basement Floor
Recreation room
15'3'' x 15'2''Foyer
11'7'' x 18'6''Laundry room
7'8'' x 8'4''Workshop
11'1'' x 8'4''Exterior
Features
Parking
Garage spaces 5
Garage type -
Other parking spaces 0
Total parking spaces 5
Property History
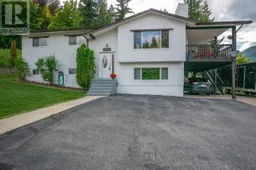 37
37
