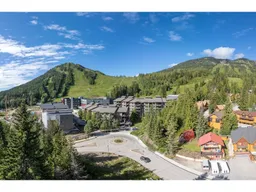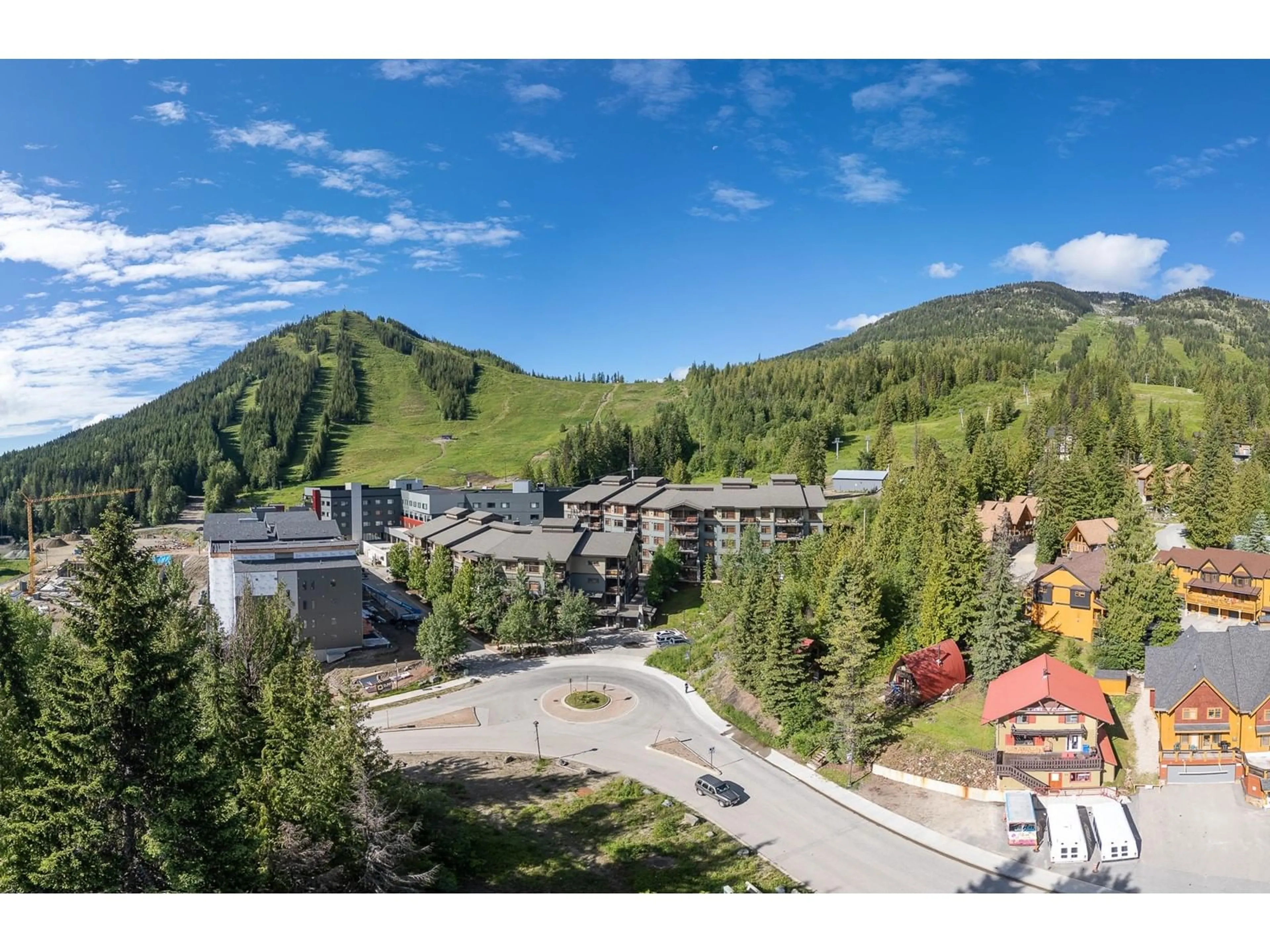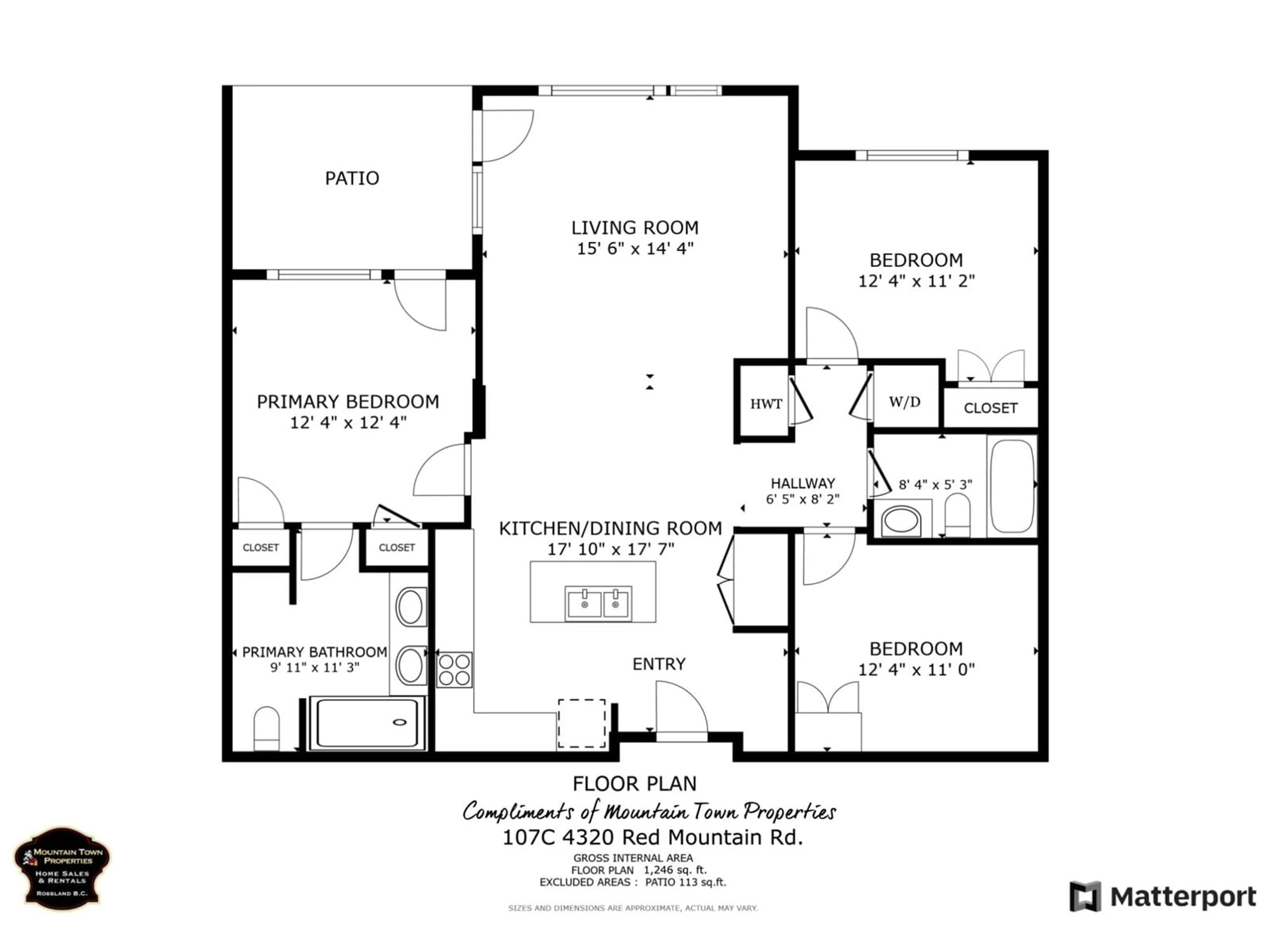4320 RED MOUNTAIN Road Unit# 107, Rossland, British Columbia V0G1Y0
Contact us about this property
Highlights
Estimated ValueThis is the price Wahi expects this property to sell for.
The calculation is powered by our Instant Home Value Estimate, which uses current market and property price trends to estimate your home’s value with a 90% accuracy rate.Not available
Price/Sqft$536/sqft
Est. Mortgage$2,873/mo
Maintenance fees$419/mo
Tax Amount ()-
Days On Market143 days
Description
Right now you can enjoy some of the best hiking, biking & golfing that BC has to offer and just think what it will be like as you plan to enjoy the province's largest area ski resort this winter. It doesn't matter if you slide, ride or walk you can do it right from your ground floor patio. Just imagine after a day spent outdoors you'll be able to come home and relax in your own private hot tub. This spacious 3-bed, 2-bath craftsman-style suite provides privacy for this ground-level condo at the base of world famous Red Mountain Resort, with a view overlooking the natural landscaped green space! Situated on the main floor, your outside deck extends your living space into the natural surroundings & is great for pets too (which are allowed)! The owners of this well maintained suite are including all the furnishings, supplies & equipment so when you move in, what you see is what you get! Forget about shovelling the driveway or scraping snow off your car in the winter! Instead, you'll benefit from the secure heated underground garage with an assigned parking spot, no traffic line ups or long distance walks from the parking lots to the lifts! On the very same floor of your suite you can access the amenity, recreation & cinema facilities with pool, foosball & table tennis, workout equipment & a separate ski locker. With all these year-round opportunities and activities right at your doorstep, boredom is out of the question! GST applies to this transaction. Monthly fee:$419.25! (id:39198)
Property Details
Interior
Features
Main level Floor
4pc Bathroom
4pc Bathroom
Primary Bedroom
12'4'' x 12'4''Kitchen
17'10'' x 17'7''Exterior
Features
Parking
Garage spaces 1
Garage type -
Other parking spaces 0
Total parking spaces 1
Property History
 58
58

