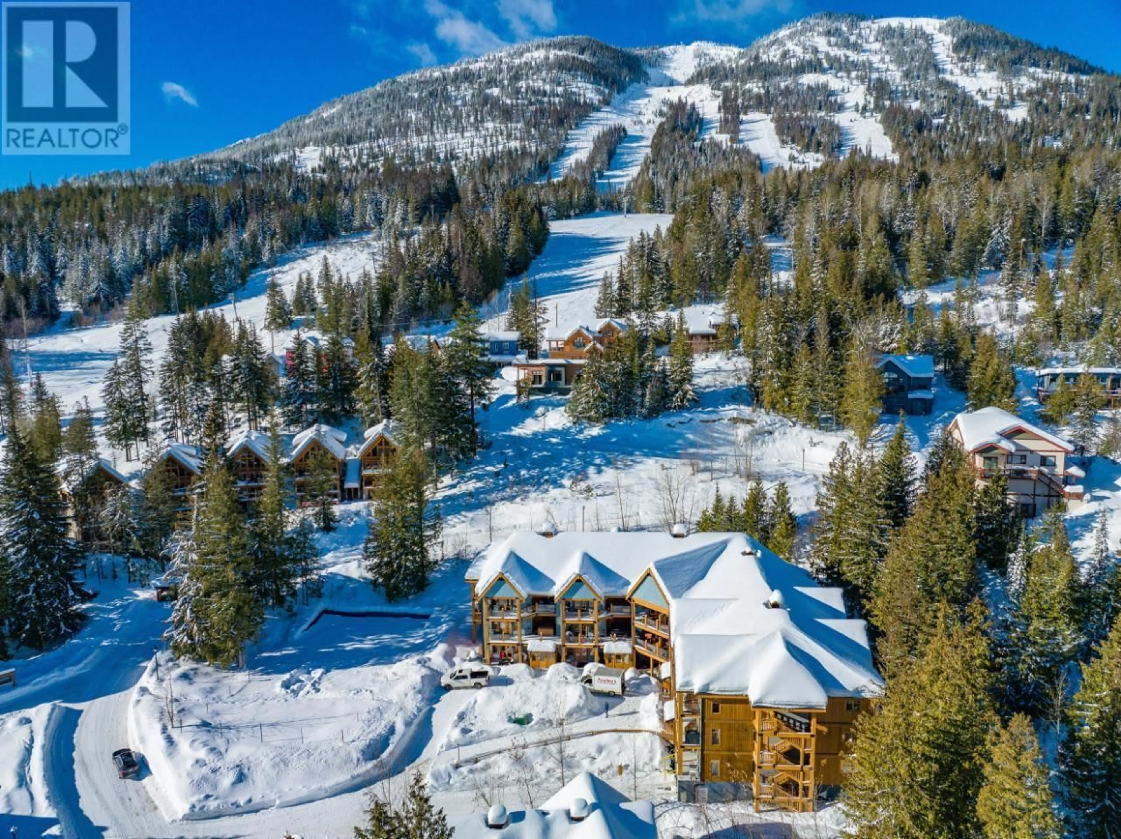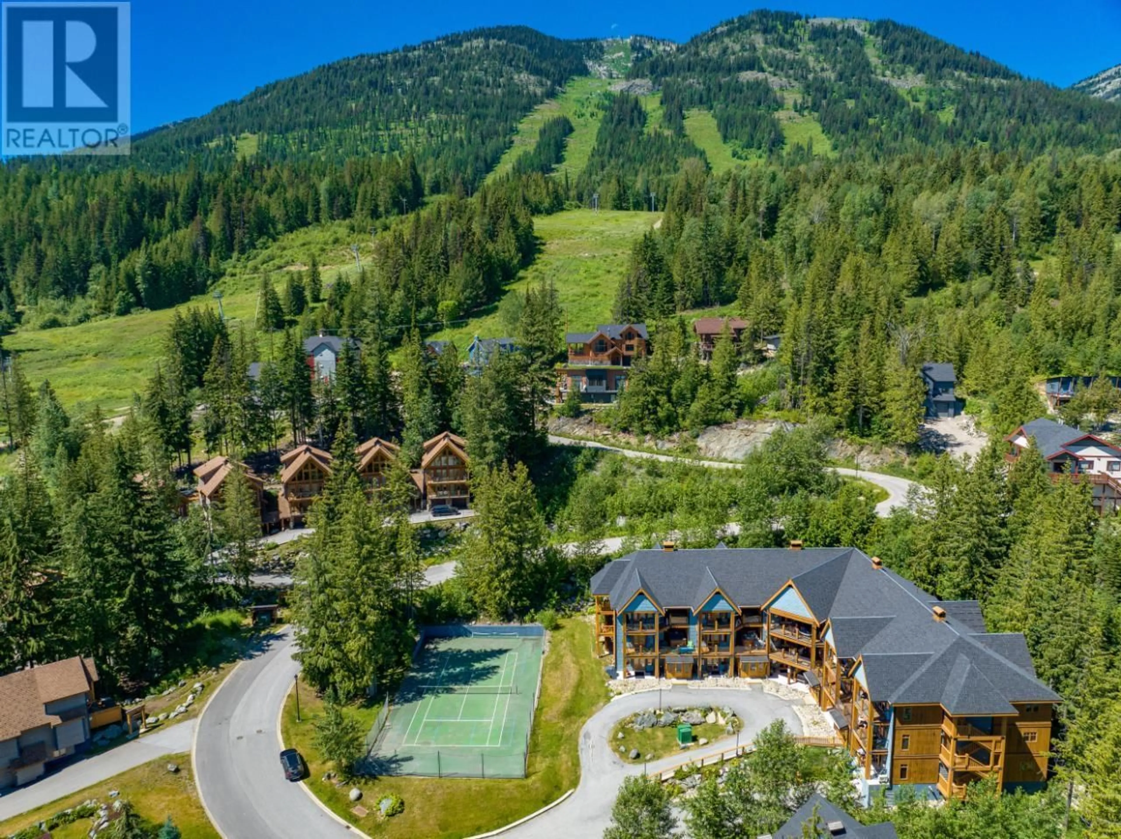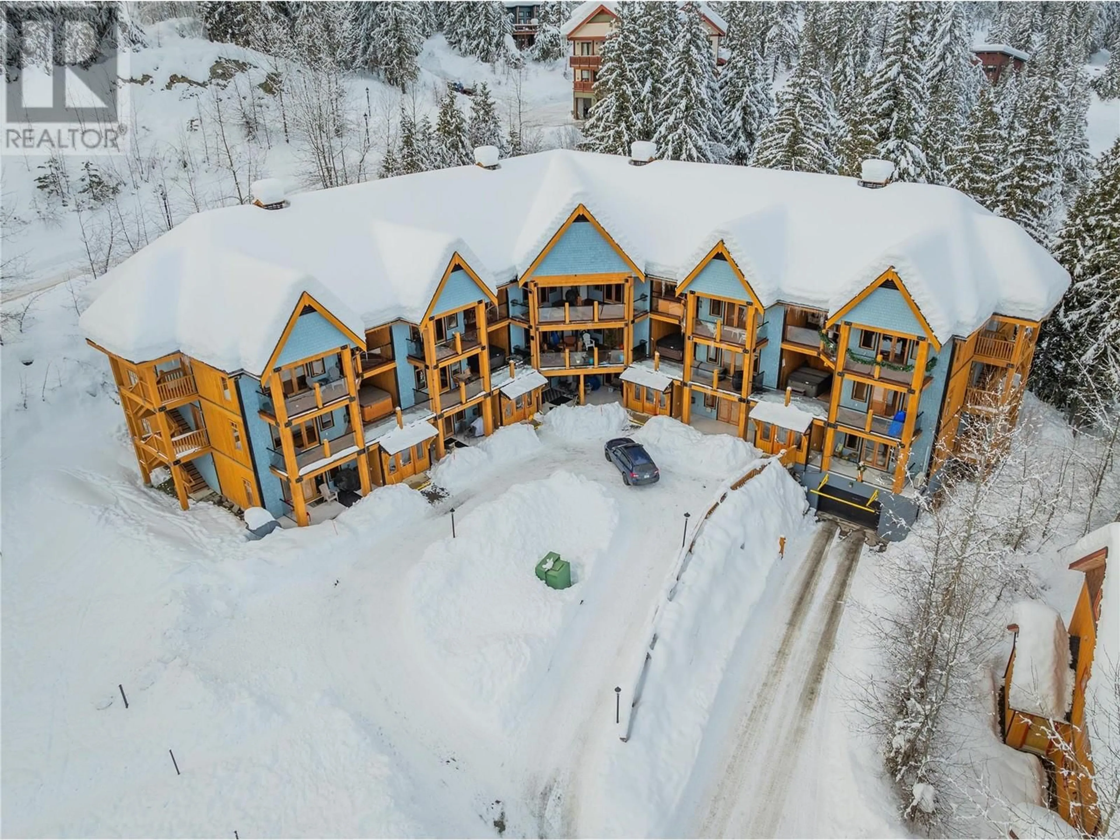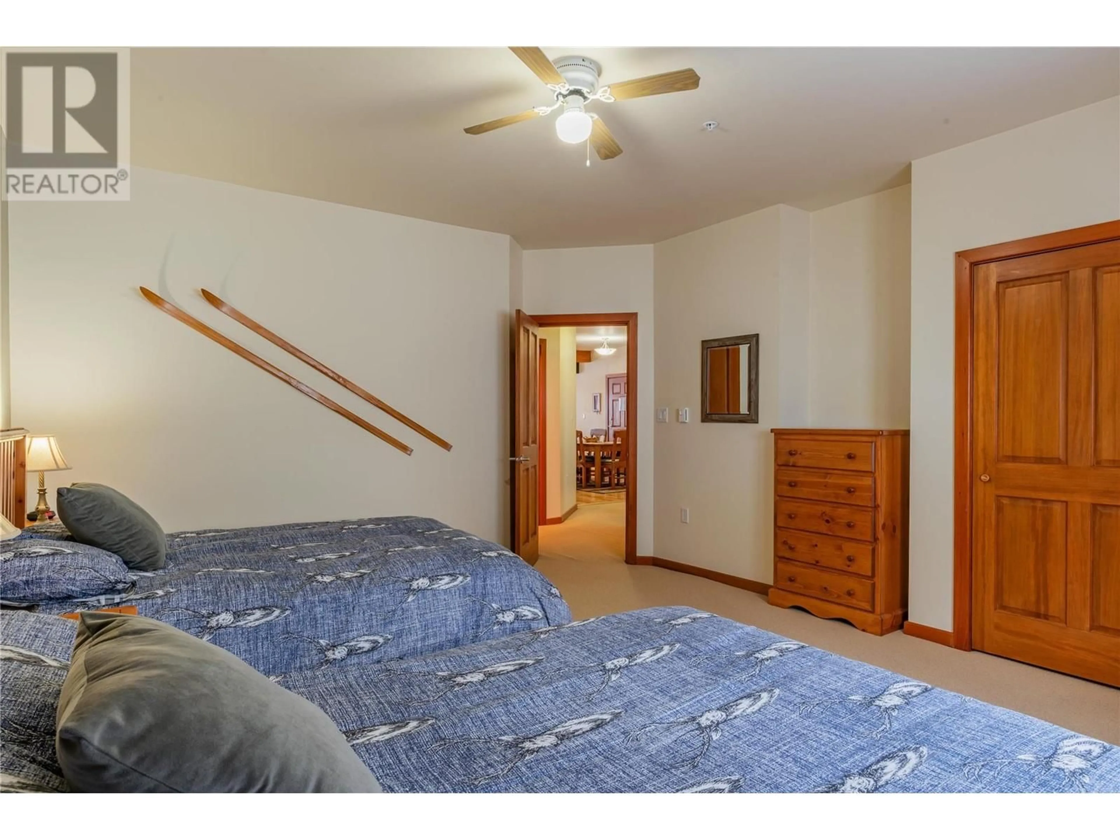1008 Olaus Way Unit# 7, Rossland, British Columbia V0G1Y0
Contact us about this property
Highlights
Estimated ValueThis is the price Wahi expects this property to sell for.
The calculation is powered by our Instant Home Value Estimate, which uses current market and property price trends to estimate your home’s value with a 90% accuracy rate.Not available
Price/Sqft$465/sqft
Est. Mortgage$2,598/mo
Maintenance fees$464/mo
Tax Amount ()-
Days On Market9 days
Description
Discover your perfect mountain retreat at Red Mountain Resort in Rossland, BC, and embrace the Kootenay lifestyle! This beautifully maintained, fully furnished, 2-bedroom, 2-bathroom condo features an open-concept living area with hardwood floors and wood accents. The living room, complete with a gas fireplace, is perfect for cozy evenings after a day of skiing, biking, or hiking. The spacious bedrooms include a master with an ensuite bathroom including an oversized walk in shower. Both bathrooms offer heated tile floors for extra comfort. Step outside onto your deck and enjoy stunning mountain views from your hot tub, great for relaxing after a day of shredding! As an end unit with an exterior side door, you’ll enjoy added privacy and convenience. Ski right to your door and walk to the lifts for the ultimate ski-in, ski-out experience! This condo also includes a ski locker, a shared owners' storage space, and underground parking. The well-maintained strata allows both short-term and long-term rentals, offering excellent investment potential. With year-round activities like world-class skiing, mountain biking, and hiking, Red Mountain and the Rossland area offer endless outdoor adventure and a vibrant community. Whether you're looking for a full-time residence or a vacation getaway, this condo offers the perfect balance of comfort, style, and access to the Kootenay lifestyle. Don’t miss out! All measurements approximate. (id:39198)
Property Details
Interior
Features
Main level Floor
Other
4'2'' x 8'0''Kitchen
9' x 6'7''Living room
13'3'' x 19'5''Dining room
12'9'' x 11'10''Exterior
Features
Parking
Garage spaces 1
Garage type Underground
Other parking spaces 0
Total parking spaces 1
Condo Details
Inclusions
Property History
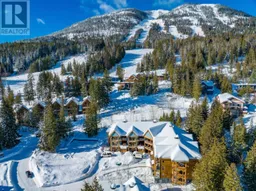 41
41
