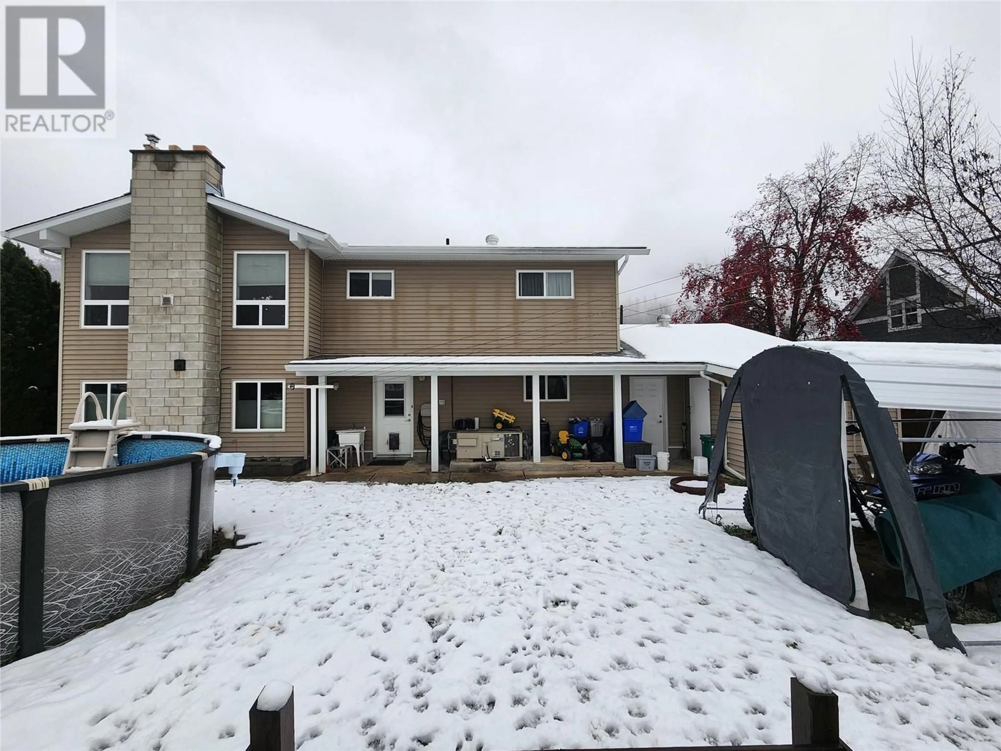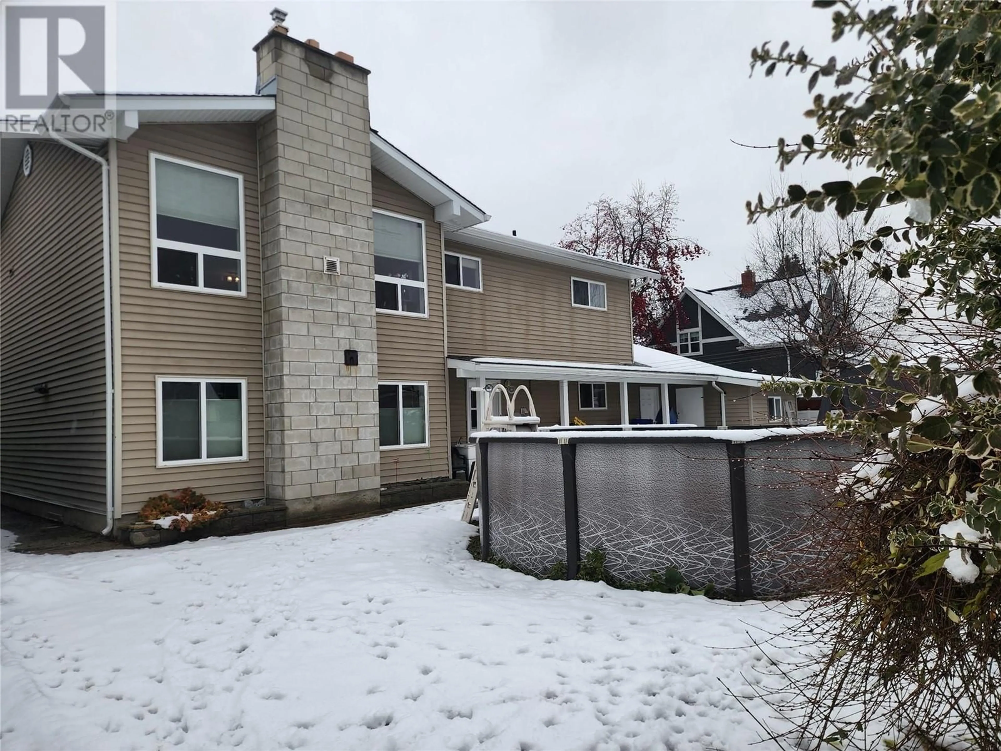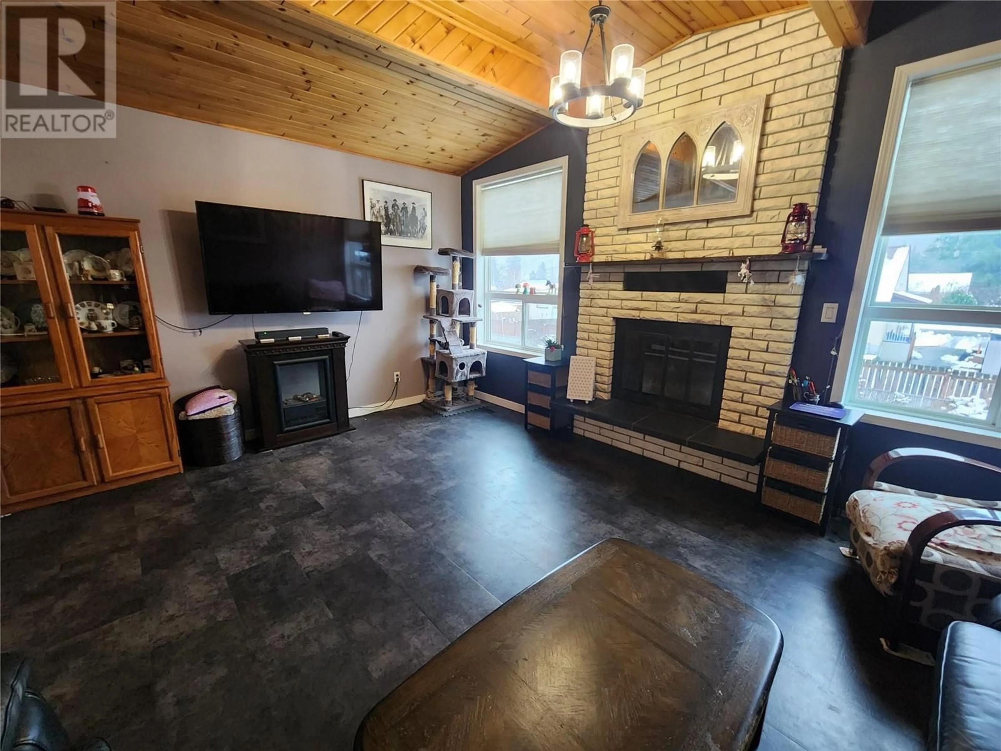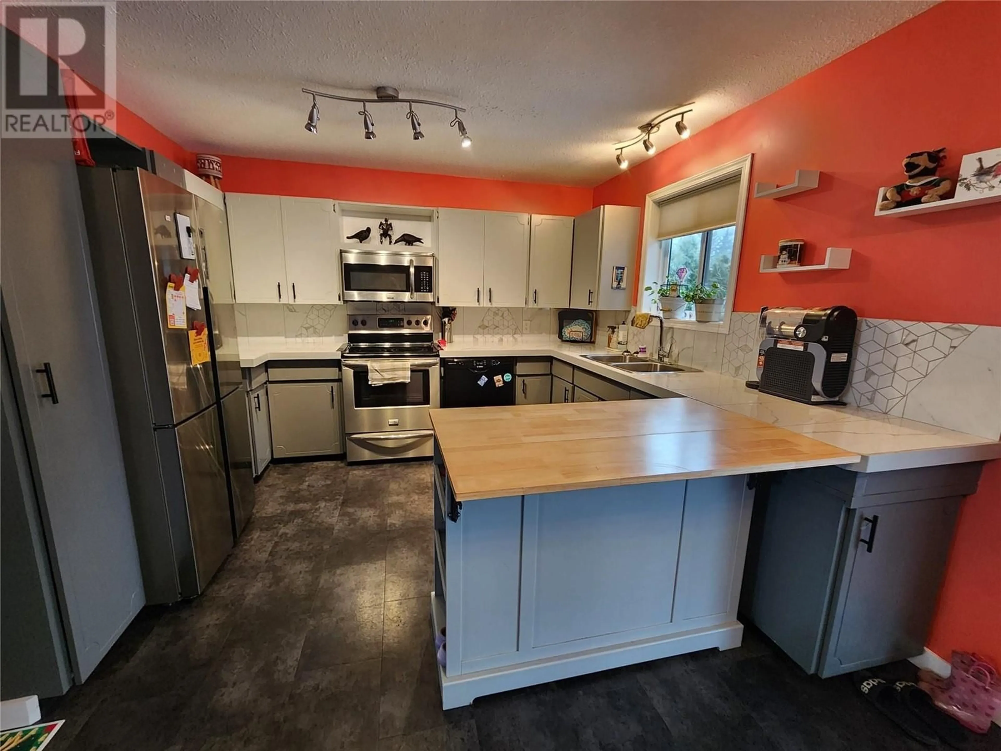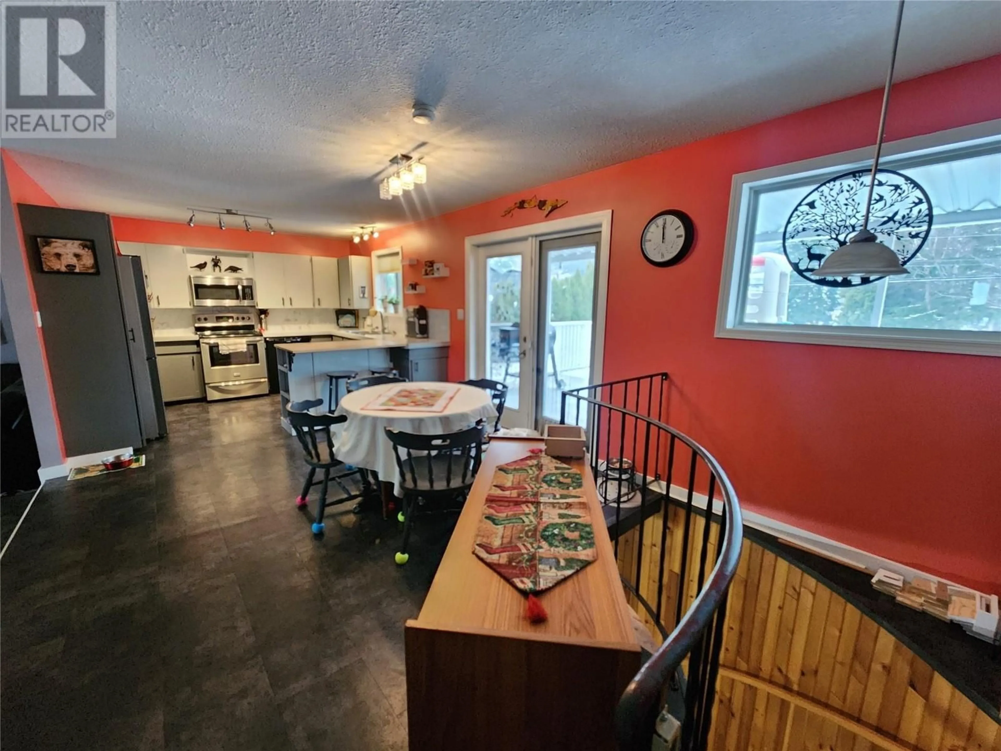875 10TH Avenue, Montrose, British Columbia V0G1P0
Contact us about this property
Highlights
Estimated ValueThis is the price Wahi expects this property to sell for.
The calculation is powered by our Instant Home Value Estimate, which uses current market and property price trends to estimate your home’s value with a 90% accuracy rate.Not available
Price/Sqft$208/sqft
Est. Mortgage$2,572/mo
Tax Amount ()-
Days On Market46 days
Description
Fabulous family home in beautiful Montrose! There are 6 bedrooms, 3 bathrooms, 3 covered parking spaces with room for an RV and additional uncovered, and spacious fully fenced back yard with alley access. You'll love the living room with vaulted ceilings and fireplace, huge partially covered deck, open floor plan. Bathrooms have been updated, 2 fireplaces, 3 bedrooms and 2 bathrooms upstairs, 3 bedrooms and 1 bathroom downstairs as well as a family room with a wet bar. This home would be fantastic for a large family or an in-law suite. New laws allow for possible suites and this home would be a great potential for conversion. (id:39198)
Property Details
Interior
Features
Main level Floor
Laundry room
11'4'' x 6'3''Recreation room
21'11'' x 14'6''Bedroom
11'7'' x 11'3''Bedroom
10'0'' x 7'8''Exterior
Features
Parking
Garage spaces 6
Garage type Attached Garage
Other parking spaces 0
Total parking spaces 6

