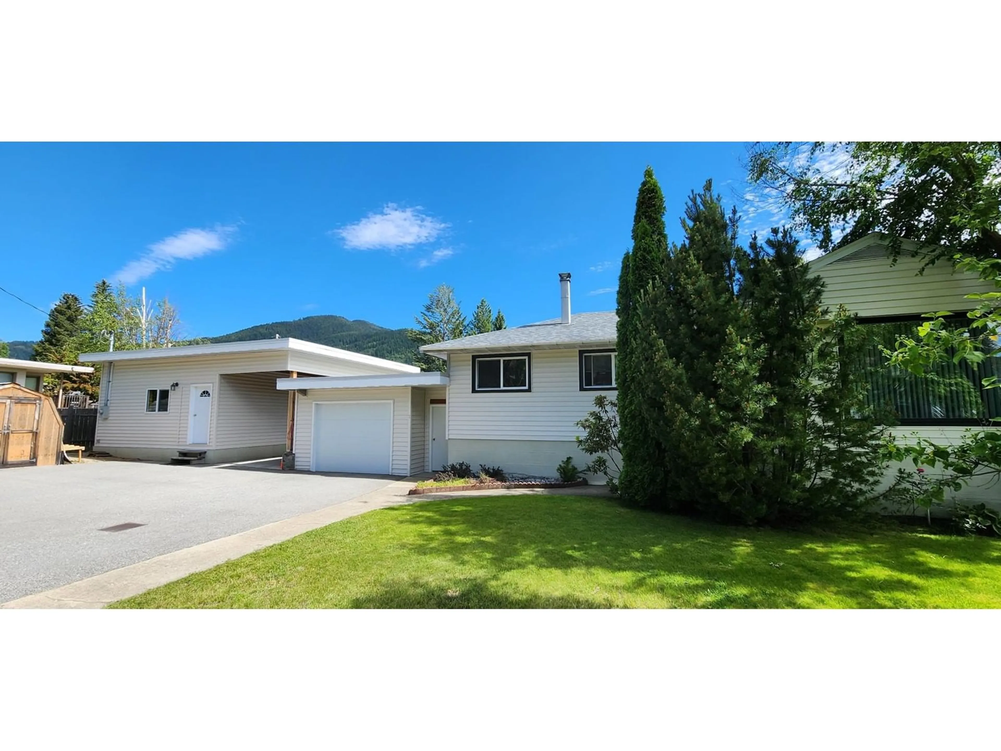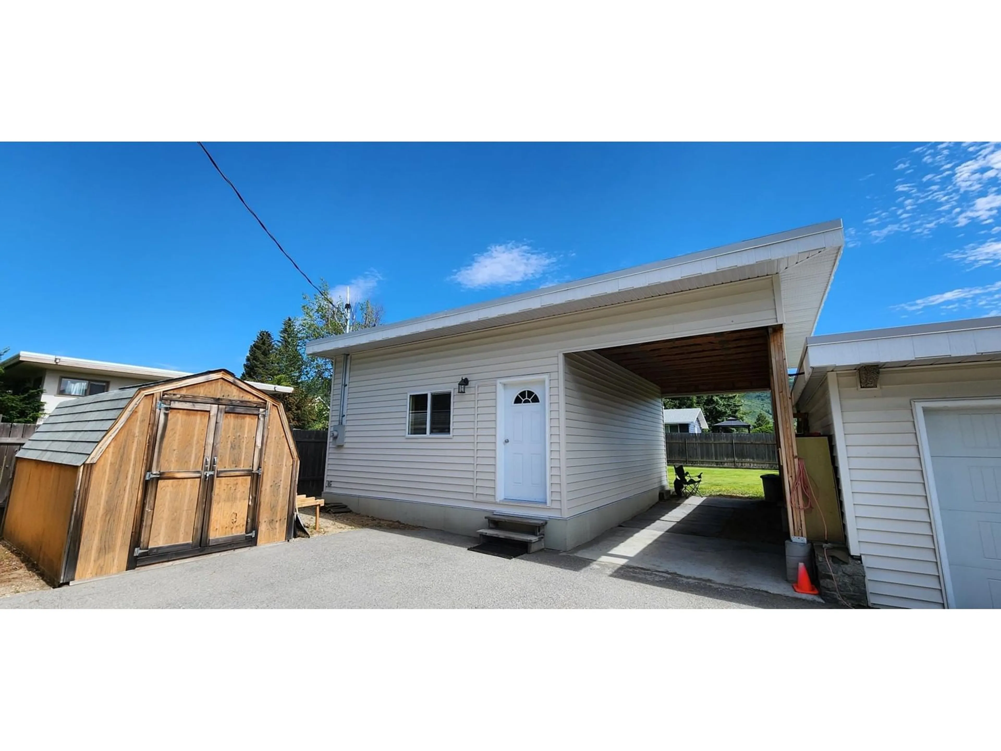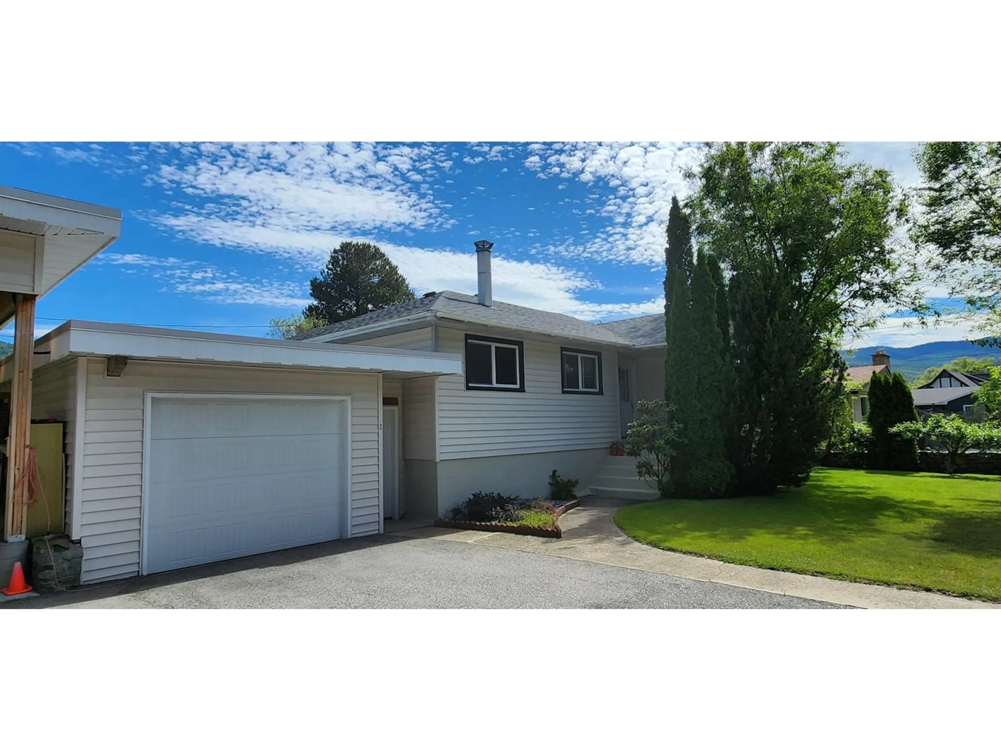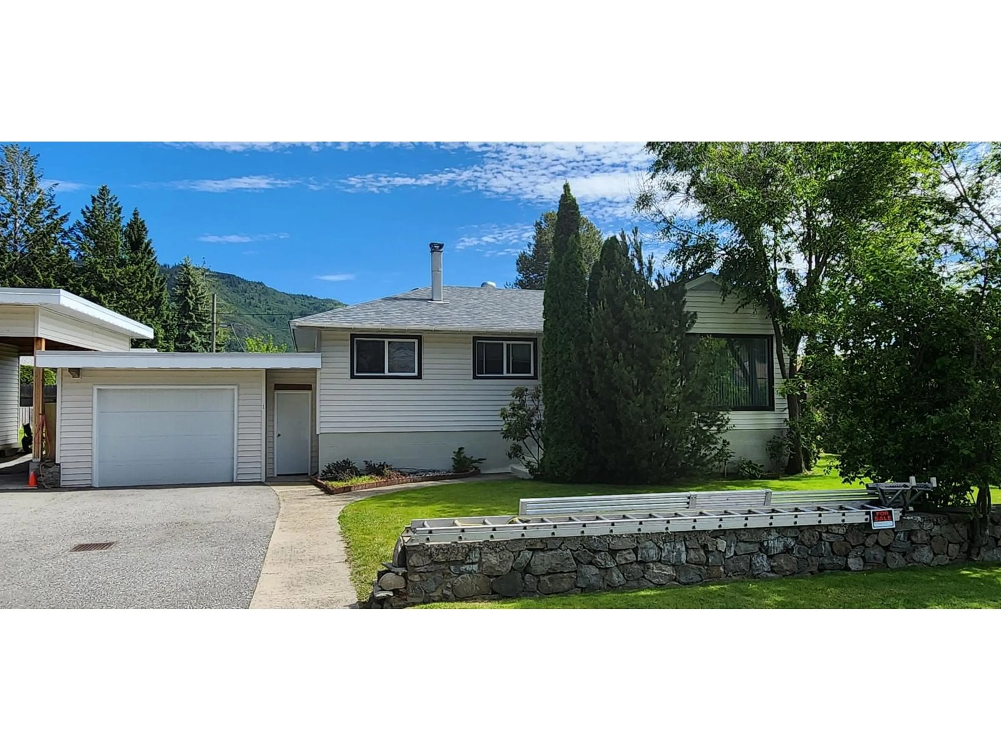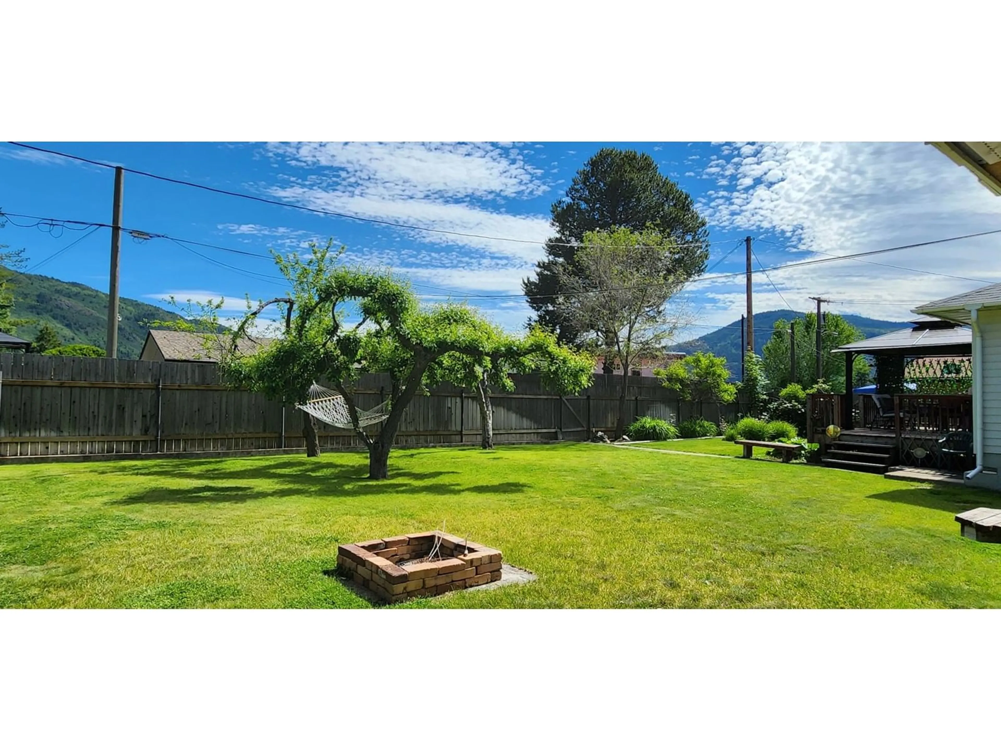215 9TH Avenue, Montrose, British Columbia V0G1P0
Contact us about this property
Highlights
Estimated ValueThis is the price Wahi expects this property to sell for.
The calculation is powered by our Instant Home Value Estimate, which uses current market and property price trends to estimate your home’s value with a 90% accuracy rate.Not available
Price/Sqft$222/sqft
Est. Mortgage$2,141/mo
Tax Amount ()-
Days On Market226 days
Description
LOTS TO APPRECIATE ON THE SPECIAL PROPERTY Are you looking for that extra sized flat lot that offers incredible off street parking, a separate woodworking shop, garage and carport? This 3bdrm 1.5 bthrm home has it all. Step inside and appreciate the updated kitchen with quartz countertops, modern appliances, new flooring, paint, windows, gas fireplace and lots of mechanical upgrades along with a finished basement with outside basement entry, laundry, workshop, bthrm, and family room. Enjoy your deck with a gazebo overlooking the flat landscaped lot that offers fruit trees, garden area and is fully fenced. This home is a great complete package and is move in ready. (id:39198)
Property Details
Interior
Features
Basement Floor
2pc Bathroom
Recreation room
20'6'' x 11'6''Other
11'0'' x 8'0''Laundry room
15'0'' x 9'11''Exterior
Features
Property History
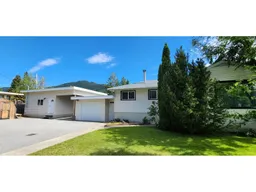 40
40
