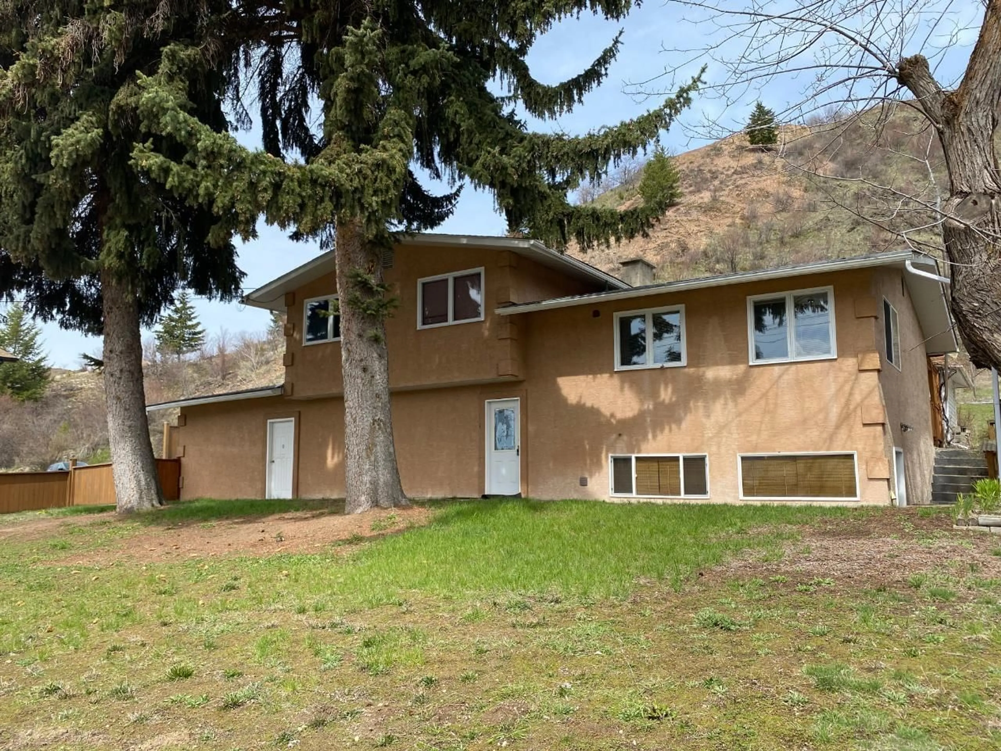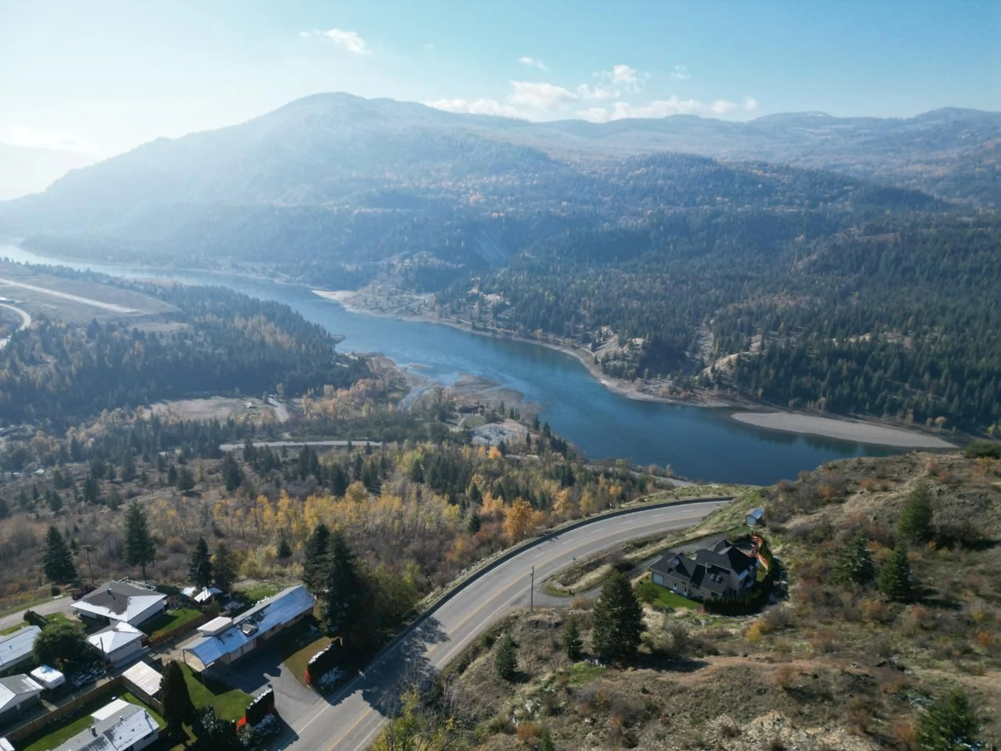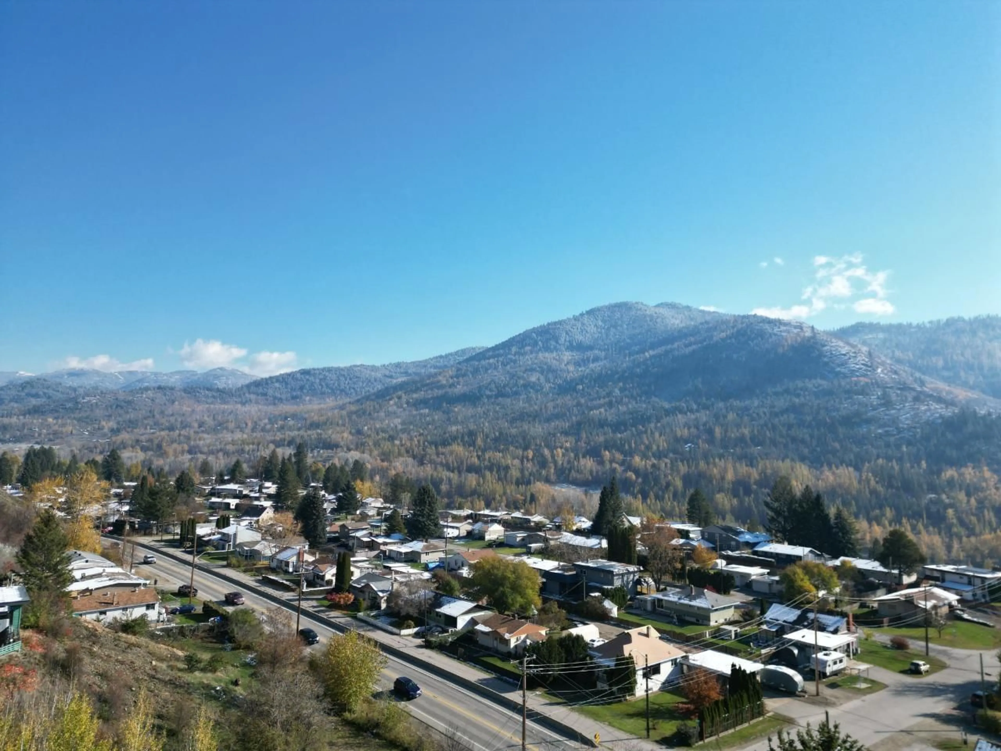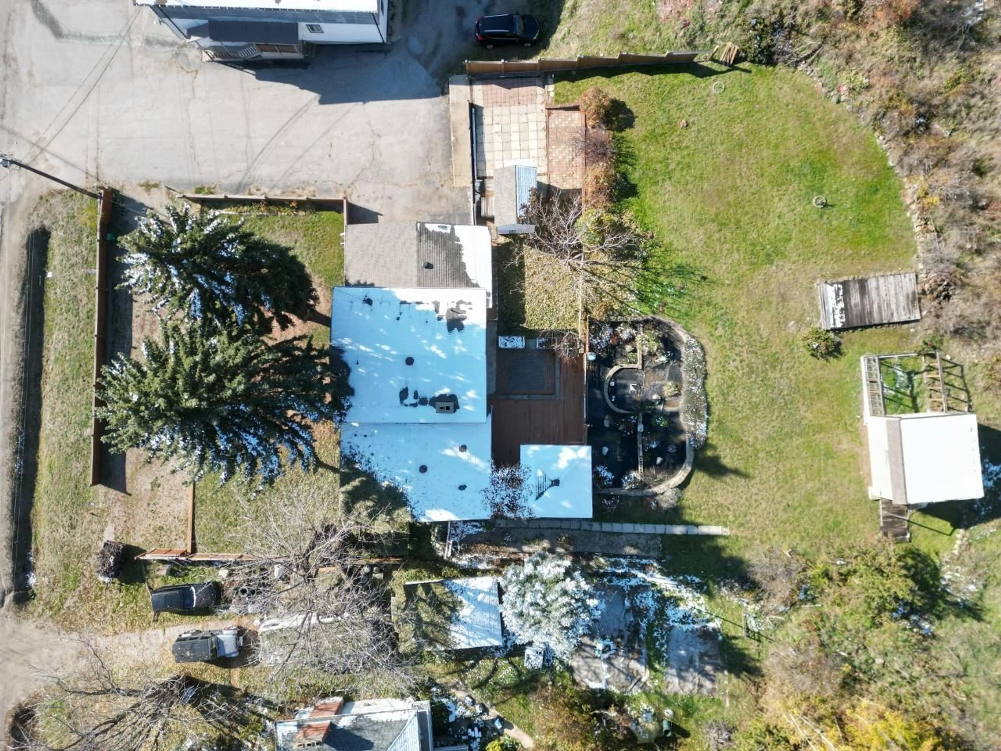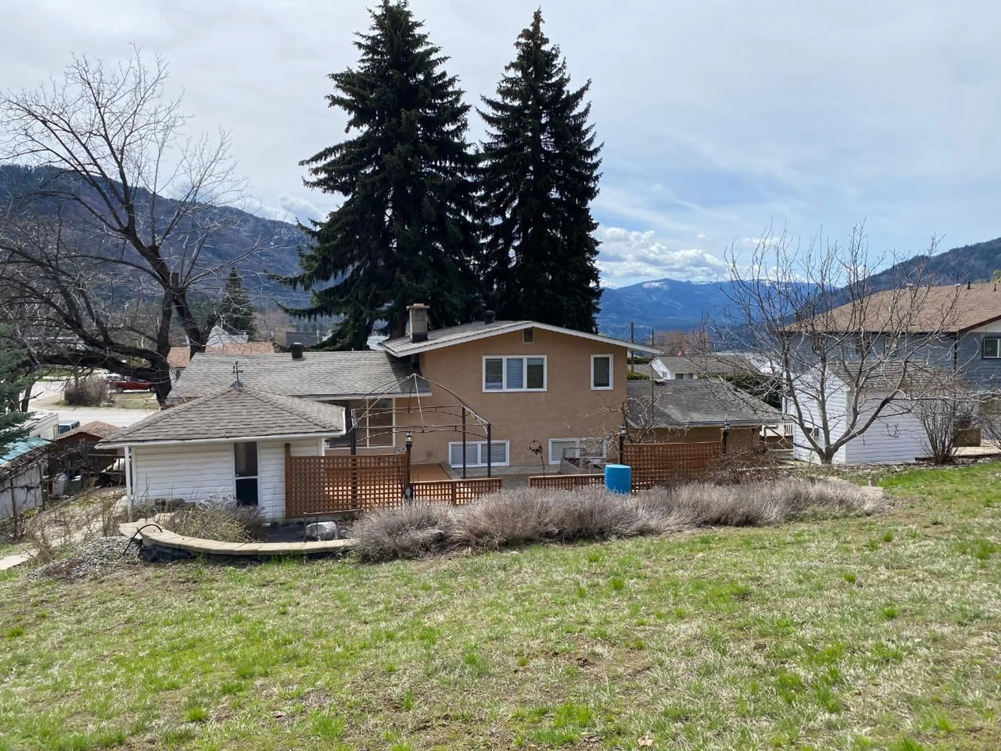140 10TH AVENUE, Montrose, British Columbia V0G1P0
Contact us about this property
Highlights
Estimated ValueThis is the price Wahi expects this property to sell for.
The calculation is powered by our Instant Home Value Estimate, which uses current market and property price trends to estimate your home’s value with a 90% accuracy rate.Not available
Price/Sqft$196/sqft
Est. Mortgage$1,932/mo
Tax Amount ()-
Days On Market1 year
Description
Beautiful family home in desirable Montrose neighbourhood with excellent parking. Double garage plus RV parking! Beautiful patio and private deck in the rear of the home with a separate hot tub room provides plenty of space for evening BBQs and entertaining. This 4 level split home has a large kitchen and livingroom with an open dining room and direct access to the private deck and patio. Upstairs has three good bedrooms plus an ensuite and full bathroom. Down one level from th main floor is a large recroom, which could be another bedroom, plus an office and another full bathroom. The bottom level has another large games room or maybe a home theatre room??? Lots of options. Plus a big laundry room wth plenty of space for extra storage or a fridge and freezer. Additional building on the property include a 12 x 12 hot tub room, a cooled commercial storage locker for the outdoorsman, and a 16 x 16 insulated workshop! Great privacy and great views from the top of the backyard too! Call your REALTOR(R) today. (id:39198)
Property Details
Interior
Features
Above Floor
Full bathroom
Bedroom
12'10 x 14Ensuite
Bedroom
10'3 x 12Exterior
Parking
Garage spaces 6
Garage type -
Other parking spaces 0
Total parking spaces 6

