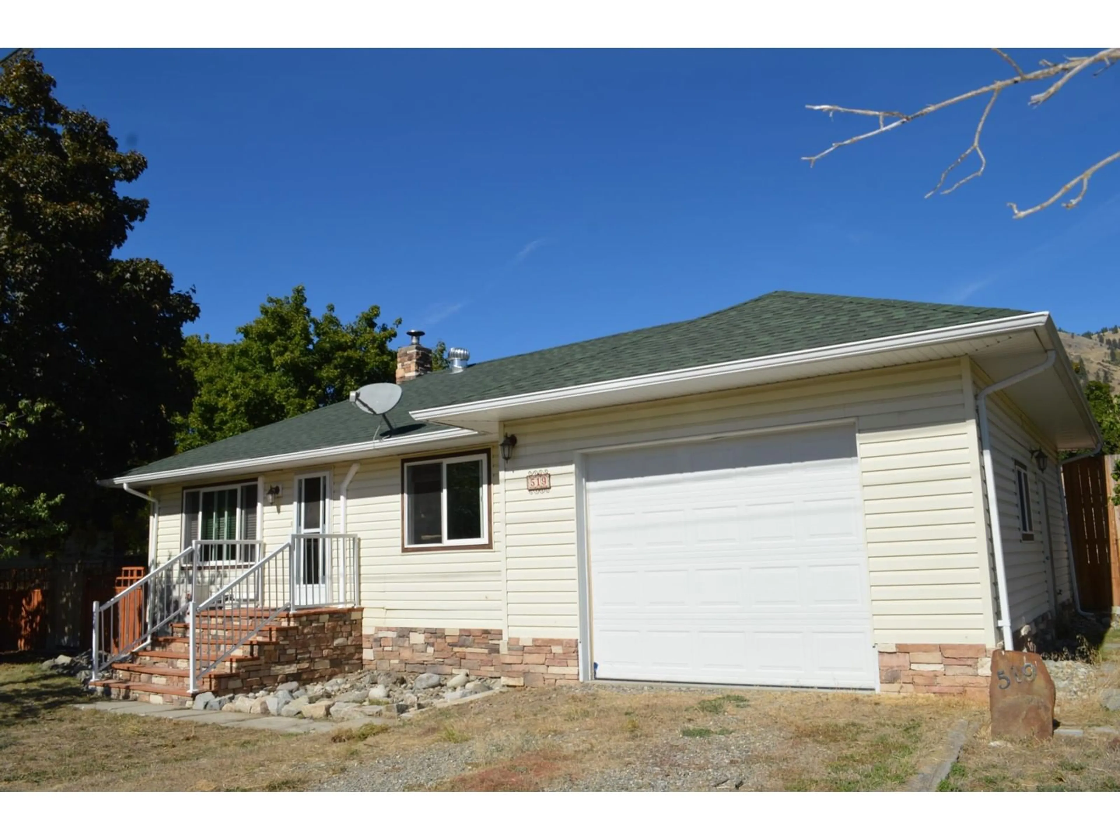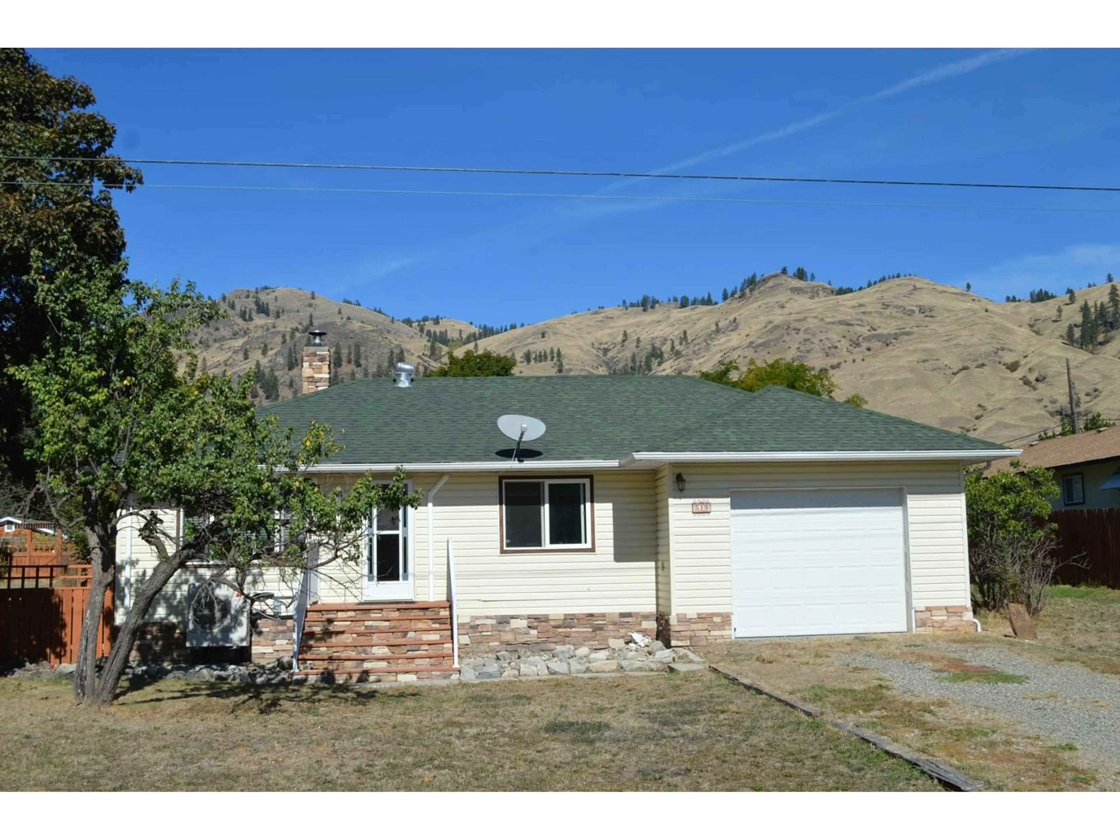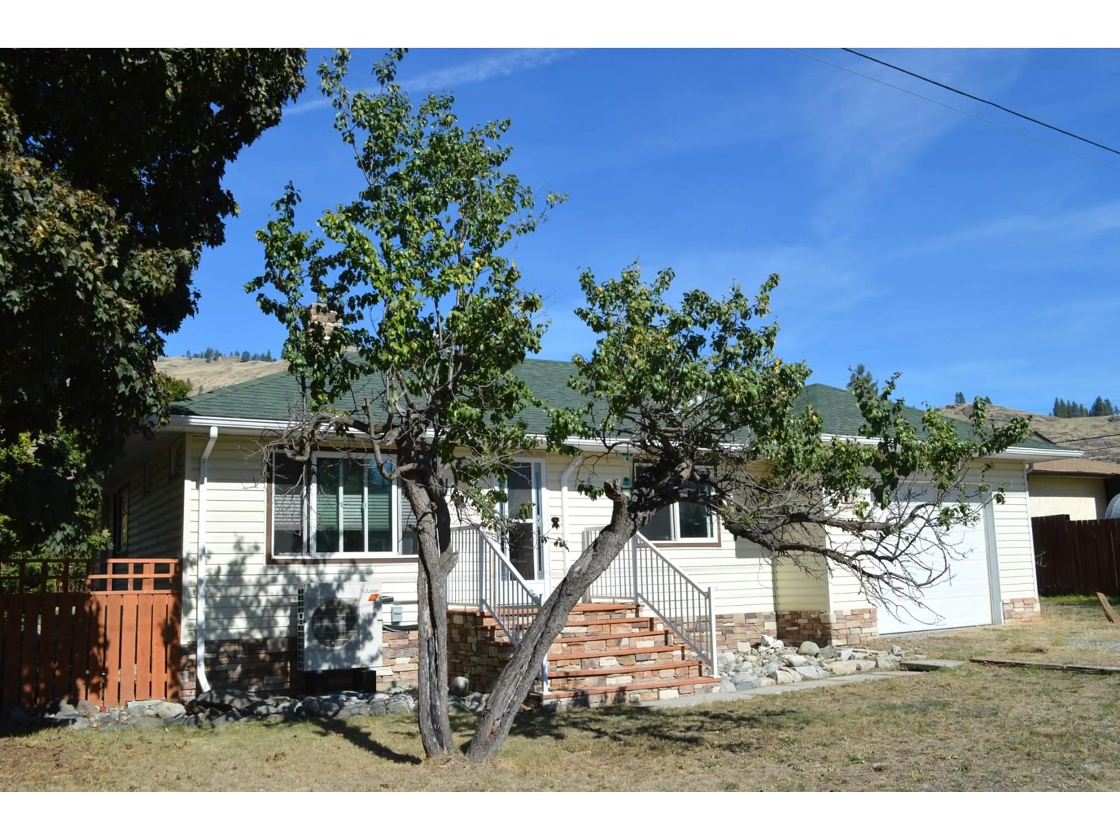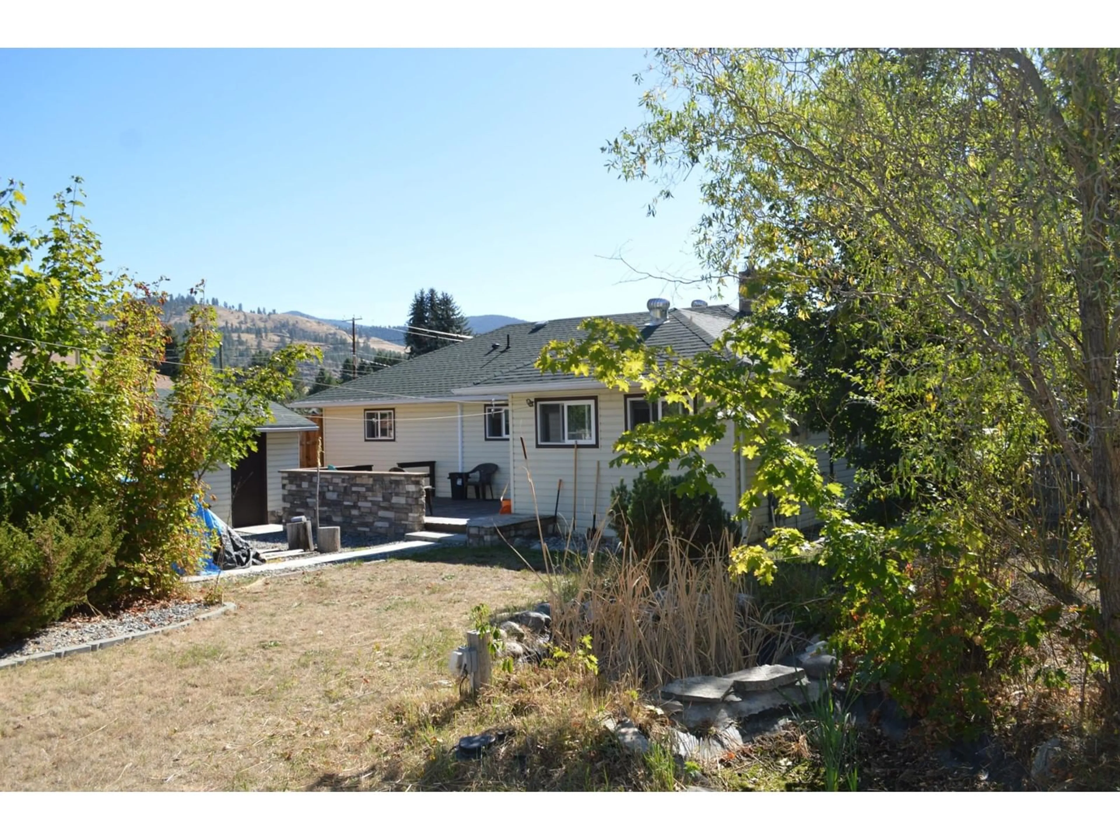519 HARTLAND Avenue, Midway, British Columbia V0H1M0
Contact us about this property
Highlights
Estimated ValueThis is the price Wahi expects this property to sell for.
The calculation is powered by our Instant Home Value Estimate, which uses current market and property price trends to estimate your home’s value with a 90% accuracy rate.Not available
Price/Sqft$505/sqft
Est. Mortgage$1,928/mo
Tax Amount ()-
Days On Market87 days
Description
Charming home in the quiet village of Midway! This two bedroom, one and a half bathroom house is situated on a large 0.316 acre lot and comes with a garage, workshop and ample parking spaces. With everything on one floor, it's ideal for those looking for single level living, and would be great for those looking to downsize, or for a small family or professional couple. Heating and cooling come via recently installed heat pumps, with additional heat in winter available from the wood stove (WETT inspection documents available) and baseboards. Situated in a quiet residential area, it is just minutes walk away from the river, shops, school and other community facilities. The garden requires a bit of TLC but has huge potential with existing raised beds, a pond, tool shed and a deck to sit back and relax on. To fully explore the house, be sure to check out the Multimedia link (Realtor.ca)/Virtual Tour link (Xposure) in the listing for a full virtual tour, 3D house model and floor plan. (id:39198)
Property Details
Interior
Features
Main level Floor
Bedroom
11'11'' x 7'8''4pc Ensuite bath
Kitchen
14'2'' x 13'3''Laundry room
13'3'' x 8'8''Exterior
Features




