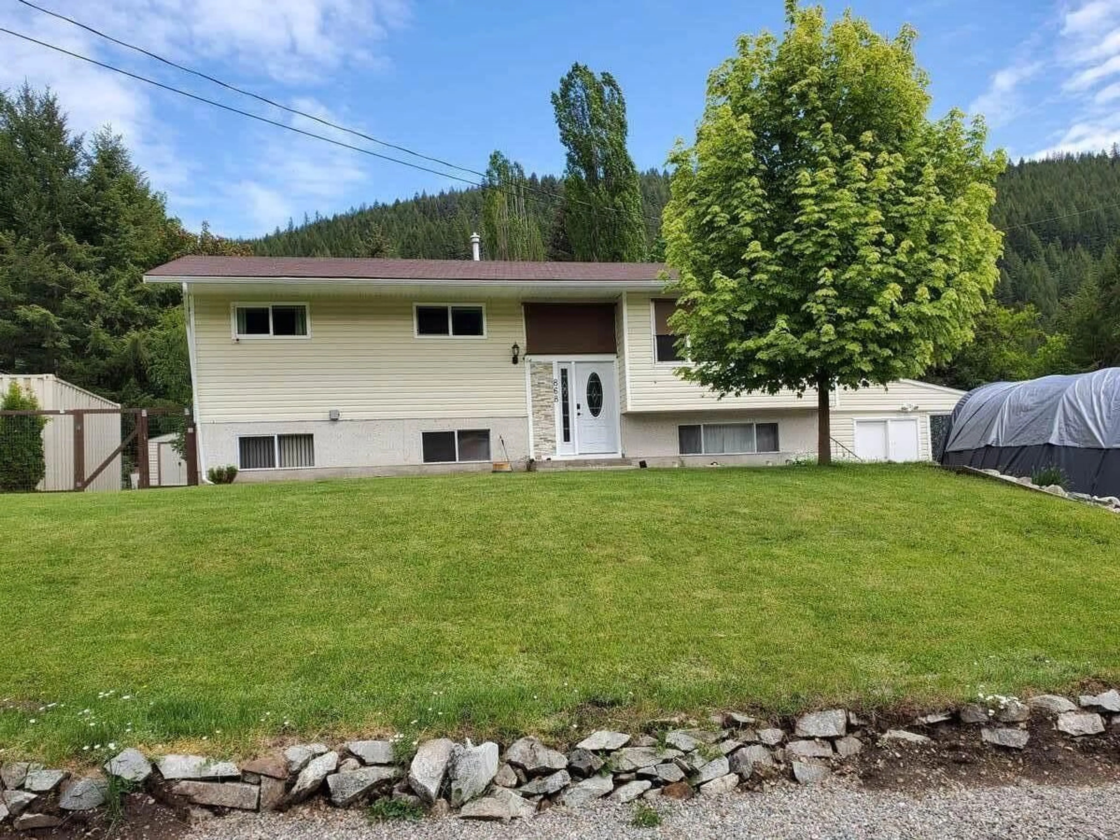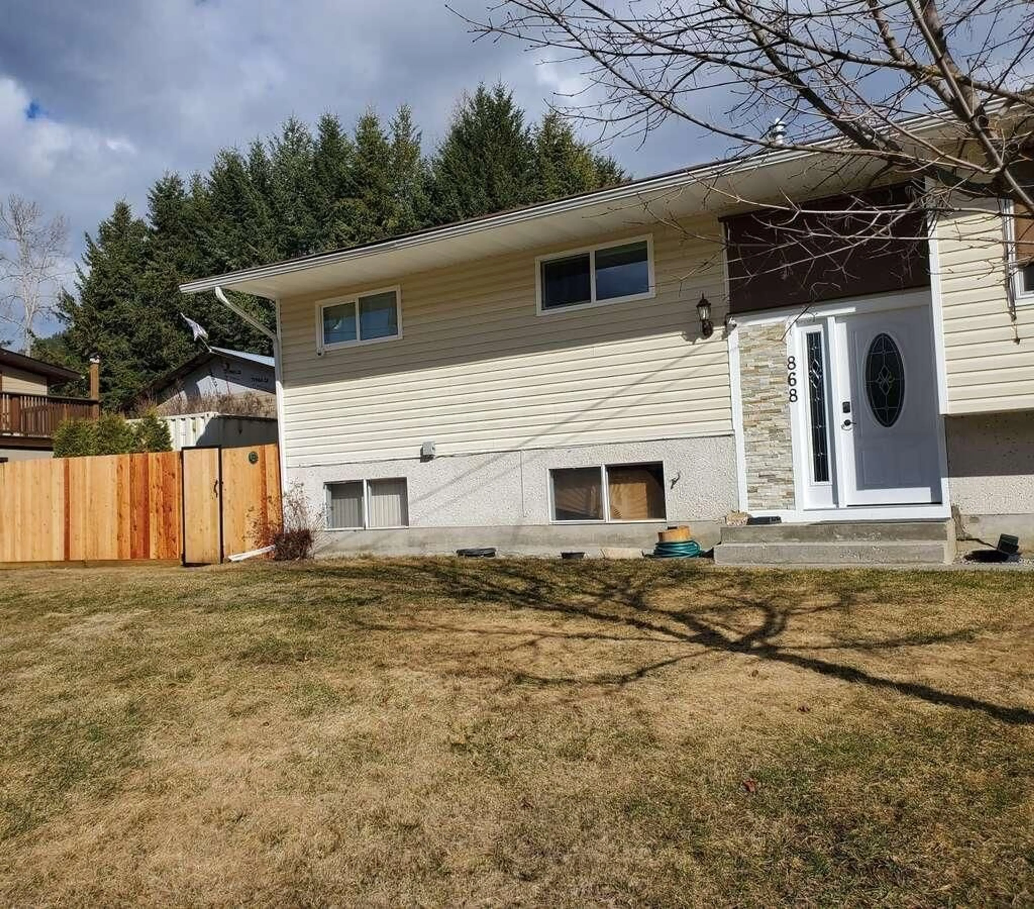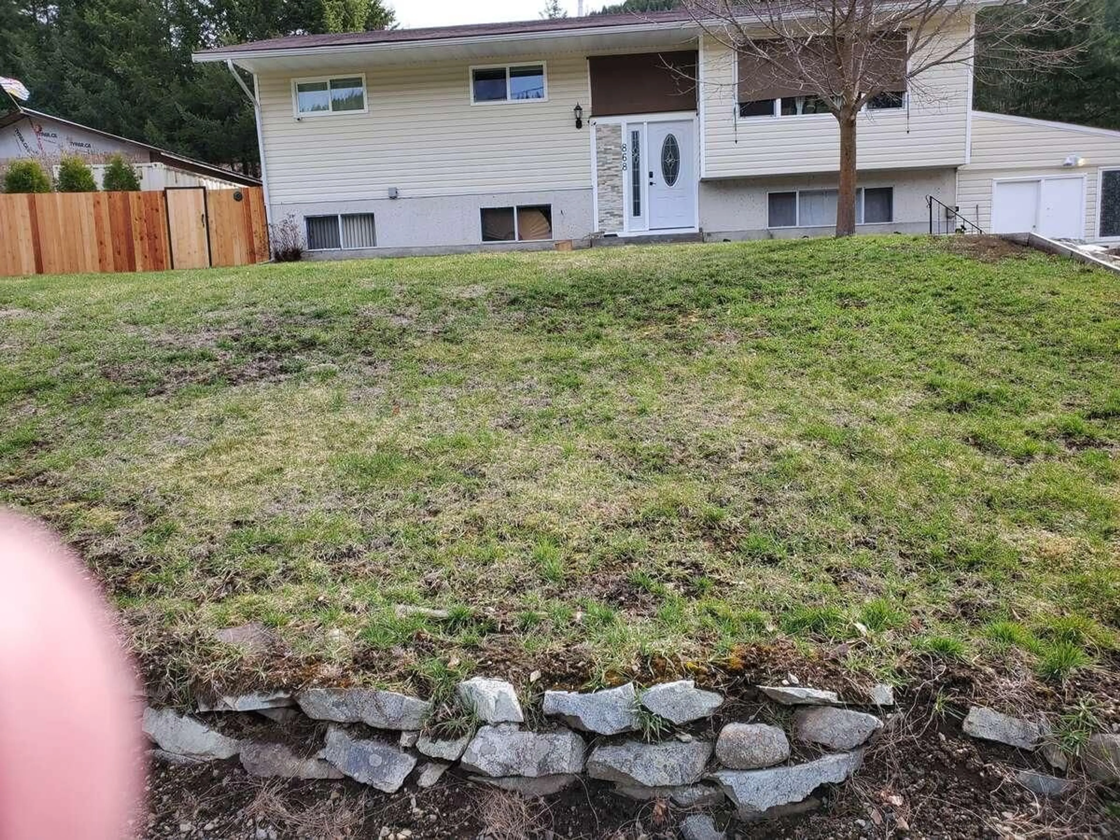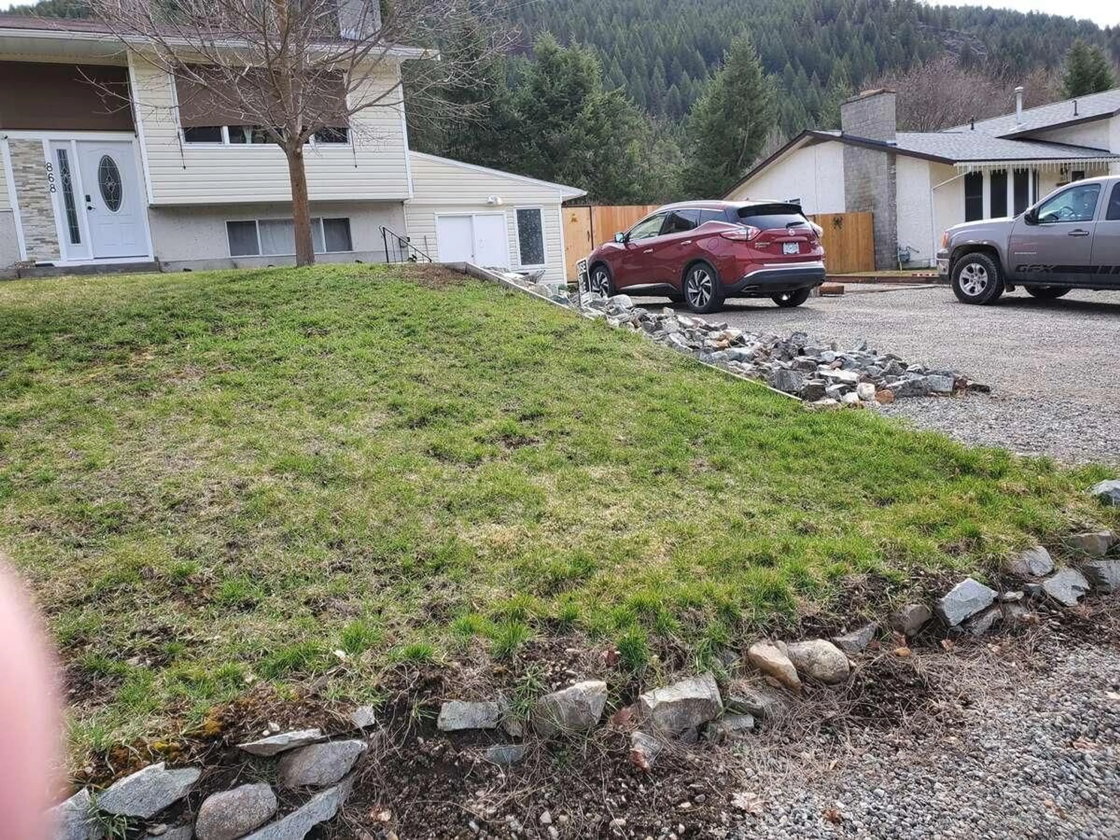868 KIMBERLEY AVENUE N, Greenwood, British Columbia V0H1J0
Contact us about this property
Highlights
Estimated ValueThis is the price Wahi expects this property to sell for.
The calculation is powered by our Instant Home Value Estimate, which uses current market and property price trends to estimate your home’s value with a 90% accuracy rate.Not available
Price/Sqft$195/sqft
Est. Mortgage$2,061/mo
Tax Amount ()-
Days On Market256 days
Description
For more information, please click on Brochure button below. Spacious 5-bedroom home: 3 up, 2 down, with 3 baths. Master ensuite & full bath upstairs, plus 3-piece bath in basement. Total 2450 sq ft. Kitchen features ample cupboard space, soft-close drawers. Main floor windows replaced with low E windows. Large rec/family room downstairs with plenty of storage. Laundry downstairs. High-efficiency furnace installed 9 yrs ago. Gas fireplace inserts added 8 yrs ago, convertible to wood burning. Hot water on demand, new water softener 6 yrs ago. Newer appliances incl. gas stove, Bosch dishwasher, washer/dryer. Laminate/tile/carpet flooring. Well-insulated shop. Yard includes 20ft sea can, garden shed, storage under upper deck, 4 raised garden beds, fully fenced. Front fence, roof on upper patio replaced in 2023. School one block away. Move-in ready. Nearby lakes for fishing, hiking, skiing, and rich mining history for enthusiasts. Near 3 border crossings. Close to lakes for fishing, boating or kayaking. Close to Phoenix ski hill for skiing, snow boarding, snow shoeing, snowmobiling and all things associated with winter activities. All measurements are approximate. (id:39198)
Property Details
Interior
Features
Lower level Floor
Bedroom
10'10 x 9Full bathroom
Family room
25 x 14'6Laundry room
12'4 x 11Exterior
Parking
Garage spaces 3
Garage type -
Other parking spaces 0
Total parking spaces 3





